Гостиная-столовая с желтым полом – фото дизайна интерьера
Сортировать:
Бюджет
Сортировать:Популярное за сегодня
61 - 80 из 157 фото
1 из 3
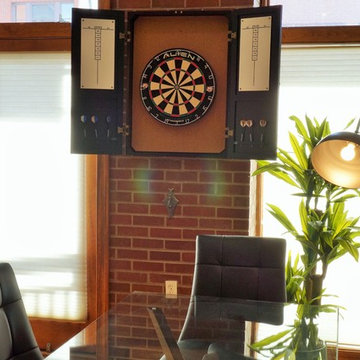
На фото: маленькая гостиная-столовая в стиле ретро с серыми стенами, паркетным полом среднего тона и желтым полом для на участке и в саду
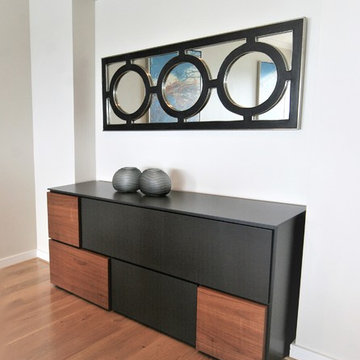
Interior Design, by Despina Design
Furniture and Homewares, from Merlino Imports
Photography : Pearlin design & photography
На фото: большая гостиная-столовая в стиле модернизм с белыми стенами, светлым паркетным полом и желтым полом
На фото: большая гостиная-столовая в стиле модернизм с белыми стенами, светлым паркетным полом и желтым полом
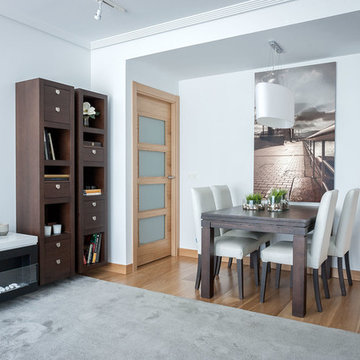
Стильный дизайн: гостиная-столовая среднего размера в стиле модернизм с белыми стенами, светлым паркетным полом, горизонтальным камином, фасадом камина из металла и желтым полом - последний тренд
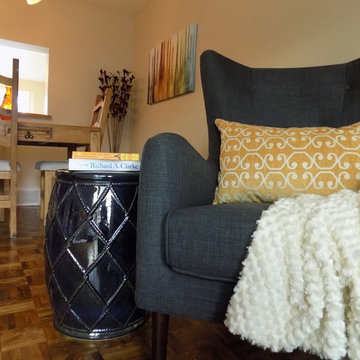
In home selling, colour matters. Our team will help you choose the best colours to work with your home’s fixed elements and help you neutralize your living spaces through paint and/or design to broaden your home’s appeal and ensure that buyers’ eyes are drawn to your home’s selling features.
Photo Credits: Four Corners Home Solutions
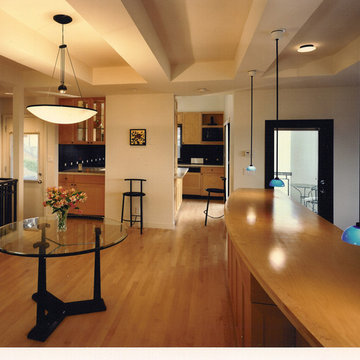
Mark Trousdale, photographer.
View of the dining room and living room looking toward the kitchen.
Идея дизайна: маленькая гостиная-столовая в современном стиле с белыми стенами, светлым паркетным полом и желтым полом для на участке и в саду
Идея дизайна: маленькая гостиная-столовая в современном стиле с белыми стенами, светлым паркетным полом и желтым полом для на участке и в саду
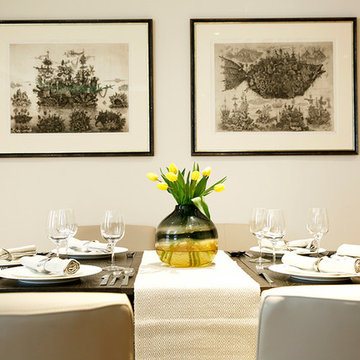
Anastasia Alifanova
Пример оригинального дизайна: большая гостиная-столовая в классическом стиле с белыми стенами, светлым паркетным полом, стандартным камином и желтым полом
Пример оригинального дизайна: большая гостиная-столовая в классическом стиле с белыми стенами, светлым паркетным полом, стандартным камином и желтым полом
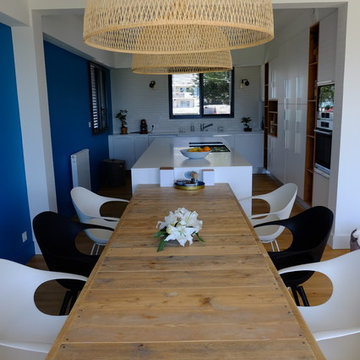
charlotte cittadini
Пример оригинального дизайна: большая гостиная-столовая в современном стиле с полом из фанеры и желтым полом
Пример оригинального дизайна: большая гостиная-столовая в современном стиле с полом из фанеры и желтым полом
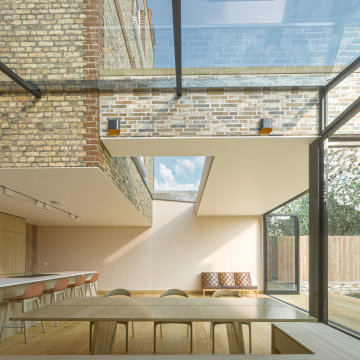
На фото: большая гостиная-столовая в современном стиле с розовыми стенами, светлым паркетным полом, желтым полом, многоуровневым потолком и кирпичными стенами без камина с
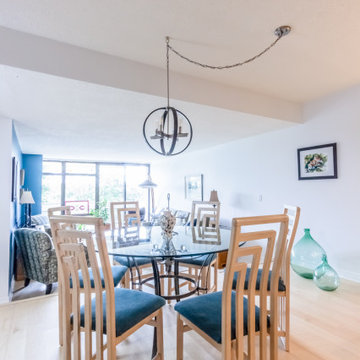
Свежая идея для дизайна: гостиная-столовая среднего размера в стиле неоклассика (современная классика) с белыми стенами, светлым паркетным полом и желтым полом - отличное фото интерьера
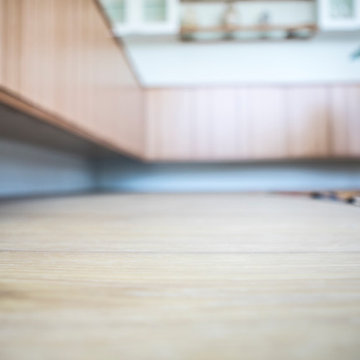
Sutton Signature from the Modin Rigid LVP Collection: Refined yet natural. A white wire-brush gives the natural wood tone a distinct depth, lending it to a variety of spaces.
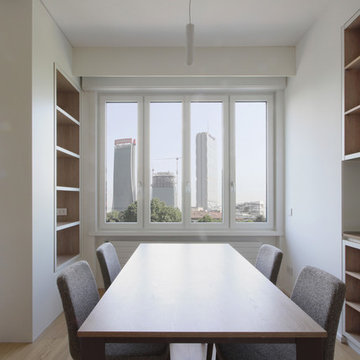
Quando ho affrontato la ristrutturazione completa di questo appartamento ho stravolto completamente la distribuzione della casa, che aveva la cucina in zona notte (giuro non sto scherzando) e ho cercato di aprire il più possibile gli ambienti.
Ne è derivato un gioco di scorci visivi incrociati, di inserti bianchi e dettagli di legno color Bamboo.
Il risultato è aver reso la casa molto più vivibile di prima, e aver adottato uno stile essenziale che secondo me in qualche modo evoca la pace di certe case giapponesi. E secondo voi?
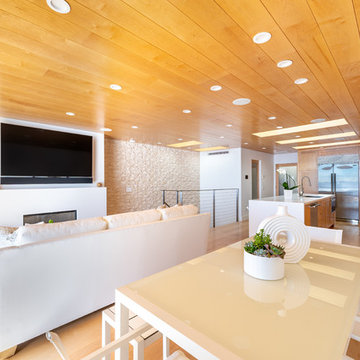
Our clients are seasoned home renovators. Their Malibu oceanside property was the second project JRP had undertaken for them. After years of renting and the age of the home, it was becoming prevalent the waterfront beach house, needed a facelift. Our clients expressed their desire for a clean and contemporary aesthetic with the need for more functionality. After a thorough design process, a new spatial plan was essential to meet the couple’s request. This included developing a larger master suite, a grander kitchen with seating at an island, natural light, and a warm, comfortable feel to blend with the coastal setting.
Demolition revealed an unfortunate surprise on the second level of the home: Settlement and subpar construction had allowed the hillside to slide and cover structural framing members causing dangerous living conditions. Our design team was now faced with the challenge of creating a fix for the sagging hillside. After thorough evaluation of site conditions and careful planning, a new 10’ high retaining wall was contrived to be strategically placed into the hillside to prevent any future movements.
With the wall design and build completed — additional square footage allowed for a new laundry room, a walk-in closet at the master suite. Once small and tucked away, the kitchen now boasts a golden warmth of natural maple cabinetry complimented by a striking center island complete with white quartz countertops and stunning waterfall edge details. The open floor plan encourages entertaining with an organic flow between the kitchen, dining, and living rooms. New skylights flood the space with natural light, creating a tranquil seaside ambiance. New custom maple flooring and ceiling paneling finish out the first floor.
Downstairs, the ocean facing Master Suite is luminous with breathtaking views and an enviable bathroom oasis. The master bath is modern and serene, woodgrain tile flooring and stunning onyx mosaic tile channel the golden sandy Malibu beaches. The minimalist bathroom includes a generous walk-in closet, his & her sinks, a spacious steam shower, and a luxurious soaking tub. Defined by an airy and spacious floor plan, clean lines, natural light, and endless ocean views, this home is the perfect rendition of a contemporary coastal sanctuary.
PROJECT DETAILS:
• Style: Contemporary
• Colors: White, Beige, Yellow Hues
• Countertops: White Ceasarstone Quartz
• Cabinets: Bellmont Natural finish maple; Shaker style
• Hardware/Plumbing Fixture Finish: Polished Chrome
• Lighting Fixtures: Pendent lighting in Master bedroom, all else recessed
• Flooring:
Hardwood - Natural Maple
Tile – Ann Sacks, Porcelain in Yellow Birch
• Tile/Backsplash: Glass mosaic in kitchen
• Other Details: Bellevue Stand Alone Tub
Photographer: Andrew, Open House VC
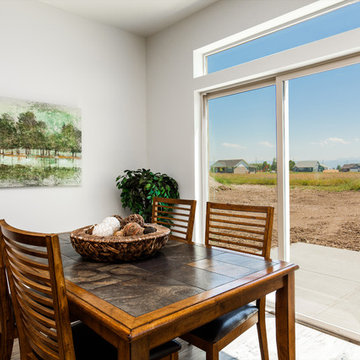
Saul Creative
На фото: маленькая гостиная-столовая в классическом стиле с белыми стенами, полом из ламината и желтым полом для на участке и в саду с
На фото: маленькая гостиная-столовая в классическом стиле с белыми стенами, полом из ламината и желтым полом для на участке и в саду с
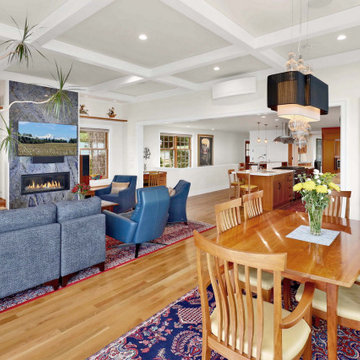
1600 square foot addition and complete remodel to existing historic home
Источник вдохновения для домашнего уюта: гостиная-столовая среднего размера в классическом стиле с серыми стенами, светлым паркетным полом, стандартным камином, фасадом камина из камня, желтым полом и кессонным потолком
Источник вдохновения для домашнего уюта: гостиная-столовая среднего размера в классическом стиле с серыми стенами, светлым паркетным полом, стандартным камином, фасадом камина из камня, желтым полом и кессонным потолком
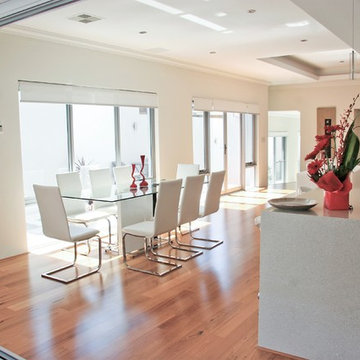
The warmth of the flooring is a great foundation on which the white color scheme was developed. The grayish stone bench top works well with the metallic finishes of the appliances and glass splash back. But without the natural light coming from the large full windows and patio door the subtle hue variations would have been lost!
Interior design and pre-start selections- Despina Design.Photography - Pearlin, design and photography.
Builder - Princy homes.
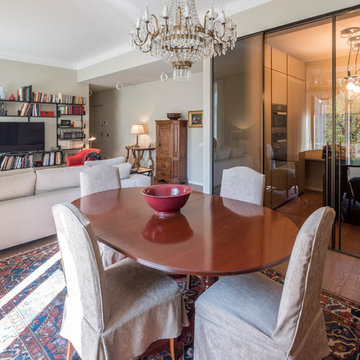
На фото: гостиная-столовая среднего размера в современном стиле с серыми стенами, светлым паркетным полом и желтым полом
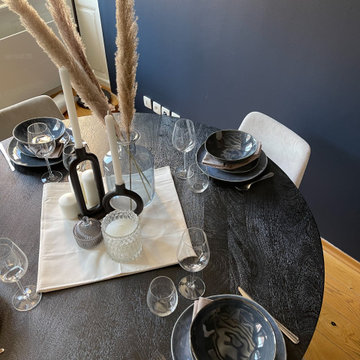
Dans ce projet nous avons crée une nouvelle ambiance chic et cosy dans un appartement strasbourgeois.
Ayant totalement carte blanche, nous avons réalisé tous les choix des teintes, du mobilier, de la décoration et des luminaires.
Pour un résultat optimum, nous avons fait la mise en place du mobilier et de la décoration.
Un aménagement et un ameublement total pour un appartement mis en location longue durée.
Le budget total pour les travaux (peinture, menuiserie sur mesure et petits travaux de réparation), l'aménagement, les équipements du quotidien (achat de la vaisselle, des éléments de salle de bain, etc.), la décoration, ainsi que pour notre prestation a été de 15.000€.
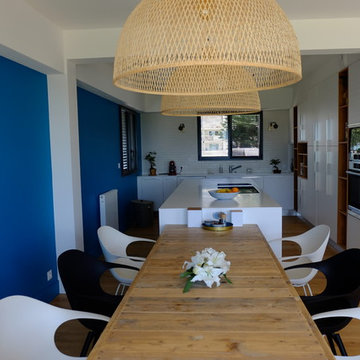
charlotte cittadini
Стильный дизайн: большая гостиная-столовая в современном стиле с полом из фанеры и желтым полом - последний тренд
Стильный дизайн: большая гостиная-столовая в современном стиле с полом из фанеры и желтым полом - последний тренд
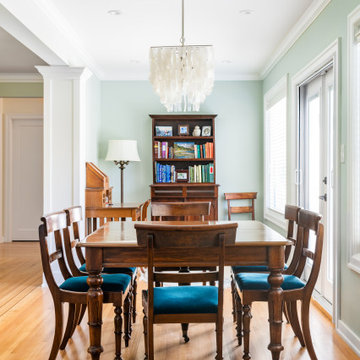
Идея дизайна: гостиная-столовая среднего размера в классическом стиле с зелеными стенами, светлым паркетным полом и желтым полом
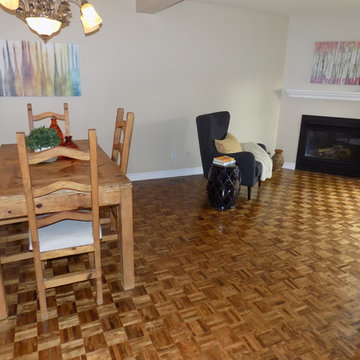
In home selling, colour matters. Our team will help you choose the best colours to work with your home’s fixed elements and help you neutralize your living spaces through paint and/or design to broaden your home’s appeal and ensure that buyers’ eyes are drawn to your home’s selling features.
Photo Credits: Four Corners Home Solutions
Гостиная-столовая с желтым полом – фото дизайна интерьера
4