Гостиная-столовая с зелеными стенами – фото дизайна интерьера
Сортировать:
Бюджет
Сортировать:Популярное за сегодня
41 - 60 из 1 409 фото
1 из 3
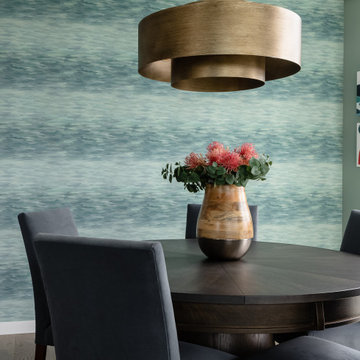
This home is all about the views! But let's take a moment to enjoy this gorgeous wallpaper which mirrors the feel of Lake Washington.
На фото: гостиная-столовая среднего размера в стиле модернизм с зелеными стенами, паркетным полом среднего тона, серым полом и обоями на стенах с
На фото: гостиная-столовая среднего размера в стиле модернизм с зелеными стенами, паркетным полом среднего тона, серым полом и обоями на стенах с
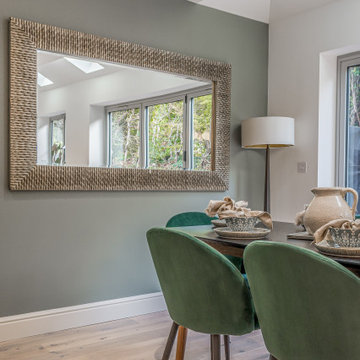
A light and beautiful kitchen, diner, lounge open plan space for all the family. We introduced a calm green tone to compliment the engineered wood flooring and bring natural elements from the outside in.
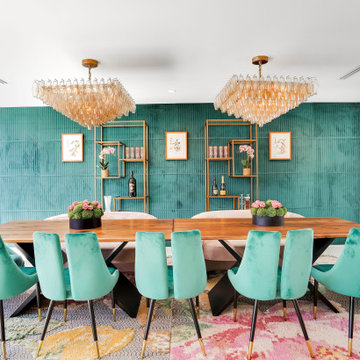
Свежая идея для дизайна: гостиная-столовая в современном стиле с зелеными стенами и панелями на части стены без камина - отличное фото интерьера
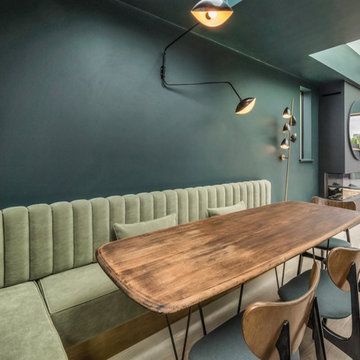
Jenna Laxton | Anna Gentzel
Стильный дизайн: гостиная-столовая среднего размера в стиле ретро с зелеными стенами, светлым паркетным полом, стандартным камином и бежевым полом - последний тренд
Стильный дизайн: гостиная-столовая среднего размера в стиле ретро с зелеными стенами, светлым паркетным полом, стандартным камином и бежевым полом - последний тренд
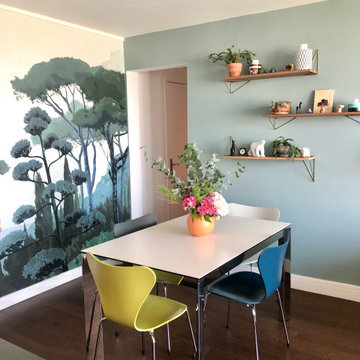
L'aménagement du séjour et de la salle à manger a été modifié afin d'obtenir une atmosphère cosy ainsi qu'une optimisation maximale de l'espace. Le mur faisant face aux baies vitrées est décoré d'un papier peint de type fresque de chez Papermint. Il donne de la couleur, du style et de la profondeur à la pièce. Des étagères design de chez Maze servent de support aux objets décoratifs et personnels des occupants. Un magnifique bouquet de fleurs, reprenant les couleurs de la pièce, décore la table de repas.
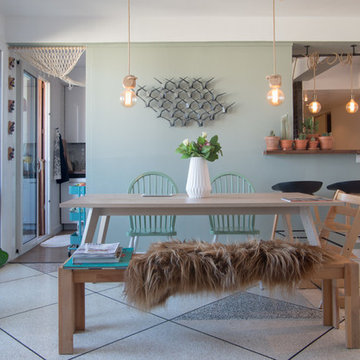
Jours & Nuits © 2016 Houzz
Идея дизайна: гостиная-столовая среднего размера в стиле фьюжн с зелеными стенами и полом из керамической плитки без камина
Идея дизайна: гостиная-столовая среднего размера в стиле фьюжн с зелеными стенами и полом из керамической плитки без камина
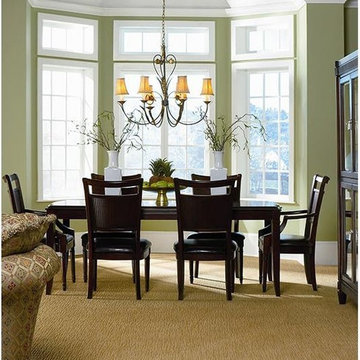
In our Fabrica Carpet Inspiration project, we feature flooring styles that capitalize on "quality without compromise." At Hanover Floors, you can expect high-quality flooring with exceptional service and attention-to-detail. Let us help put your needs first by visiting us at https://www.hanoverfloors.com/ or calling us at 813-920-0706 for more information on our selection.
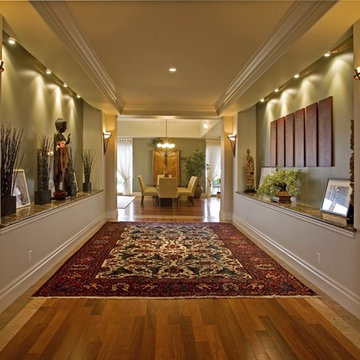
Источник вдохновения для домашнего уюта: большая гостиная-столовая в морском стиле с зелеными стенами, паркетным полом среднего тона и коричневым полом без камина
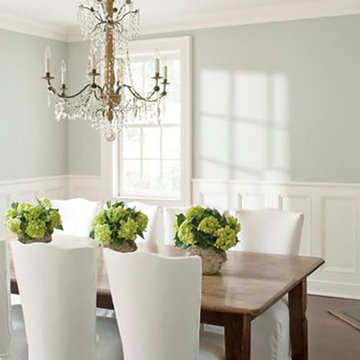
Cool Soft Green Undertones.
Off-White Undertones:
All off-white tints have a starting point from the other hues of the color wheel such as red, yellow, blue, green, orange, purple, and the neutral's of grey and back.
Image credit: http://www.countryliving.com/home-design/color/g1630/paint-color-trends/#ixzz2uuOgvSOI&i
Join periodic email updates https://www.facebook.com/davettamooredesigns/app_141428856257
Connect at
Google Plus https://plus.google.com/+DavettaMooreDesignsConcord/posts
Facebook https://www.facebook.com/davettamooredesigns
Pinterest https://www.pinterest.com/davettamoore/
Twitter https://twitter.com/davettamoore
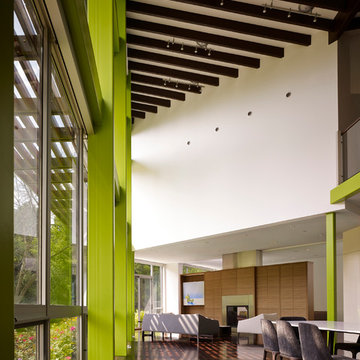
Photo credit: Scott McDonald @ Hedrich Blessing
7RR-Ecohome:
The design objective was to build a house for a couple recently married who both had kids from previous marriages. How to bridge two families together?
The design looks forward in terms of how people live today. The home is an experiment in transparency and solid form; removing borders and edges from outside to inside the house, and to really depict “flowing and endless space”. The house floor plan is derived by pushing and pulling the house’s form to maximize the backyard and minimize the public front yard while welcoming the sun in key rooms by rotating the house 45-degrees to true north. The angular form of the house is a result of the family’s program, the zoning rules, the lot’s attributes, and the sun’s path. We wanted to construct a house that is smart and efficient in terms of construction and energy, both in terms of the building and the user. We could tell a story of how the house is built in terms of the constructability, structure and enclosure, with a nod to Japanese wood construction in the method in which the siding is installed and the exposed interior beams are placed in the double height space. We engineered the house to be smart which not only looks modern but acts modern; every aspect of user control is simplified to a digital touch button, whether lights, shades, blinds, HVAC, communication, audio, video, or security. We developed a planning module based on a 6-foot square room size and a 6-foot wide connector called an interstitial space for hallways, bathrooms, stairs and mechanical, which keeps the rooms pure and uncluttered. The house is 6,200 SF of livable space, plus garage and basement gallery for a total of 9,200 SF. A large formal foyer celebrates the entry and opens up to the living, dining, kitchen and family rooms all focused on the rear garden. The east side of the second floor is the Master wing and a center bridge connects it to the kid’s wing on the west. Second floor terraces and sunscreens provide views and shade in this suburban setting. The playful mathematical grid of the house in the x, y and z axis also extends into the layout of the trees and hard-scapes, all centered on a suburban one-acre lot.
Many green attributes were designed into the home; Ipe wood sunscreens and window shades block out unwanted solar gain in summer, but allow winter sun in. Patio door and operable windows provide ample opportunity for natural ventilation throughout the open floor plan. Minimal windows on east and west sides to reduce heat loss in winter and unwanted gains in summer. Open floor plan and large window expanse reduces lighting demands and maximizes available daylight. Skylights provide natural light to the basement rooms. Durable, low-maintenance exterior materials include stone, ipe wood siding and decking, and concrete roof pavers. Design is based on a 2' planning grid to minimize construction waste. Basement foundation walls and slab are highly insulated. FSC-certified walnut wood flooring was used. Light colored concrete roof pavers to reduce cooling loads by as much as 15%. 2x6 framing allows for more insulation and energy savings. Super efficient windows have low-E argon gas filled units, and thermally insulated aluminum frames. Permeable brick and stone pavers reduce the site’s storm-water runoff. Countertops use recycled composite materials. Energy-Star rated furnaces and smart thermostats are located throughout the house to minimize duct runs and avoid energy loss. Energy-Star rated boiler that heats up both radiant floors and domestic hot water. Low-flow toilets and plumbing fixtures are used to conserve water usage. No VOC finish options and direct venting fireplaces maintain a high interior air quality. Smart home system controls lighting, HVAC, and shades to better manage energy use. Plumbing runs through interior walls reducing possibilities of heat loss and freezing problems. A large food pantry was placed next to kitchen to reduce trips to the grocery store. Home office reduces need for automobile transit and associated CO2 footprint. Plan allows for aging in place, with guest suite than can become the master suite, with no need to move as family members mature.
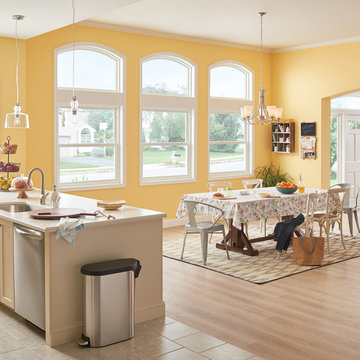
Стильный дизайн: гостиная-столовая среднего размера в стиле неоклассика (современная классика) с зелеными стенами, паркетным полом среднего тона и коричневым полом без камина - последний тренд
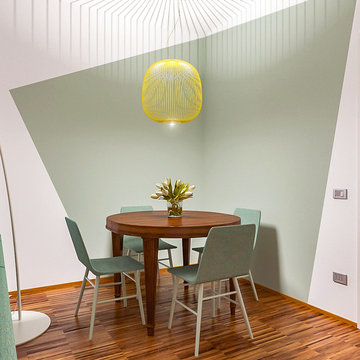
Liadesign
Стильный дизайн: маленькая гостиная-столовая в современном стиле с зелеными стенами и темным паркетным полом для на участке и в саду - последний тренд
Стильный дизайн: маленькая гостиная-столовая в современном стиле с зелеными стенами и темным паркетным полом для на участке и в саду - последний тренд
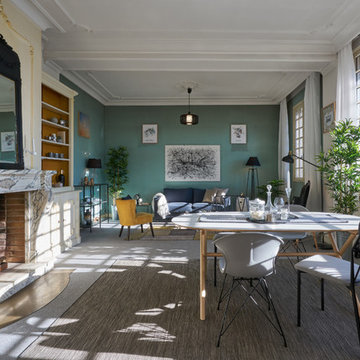
Alain L'Hérisson
На фото: гостиная-столовая в скандинавском стиле с зелеными стенами, ковровым покрытием, стандартным камином, фасадом камина из камня и серым полом
На фото: гостиная-столовая в скандинавском стиле с зелеными стенами, ковровым покрытием, стандартным камином, фасадом камина из камня и серым полом
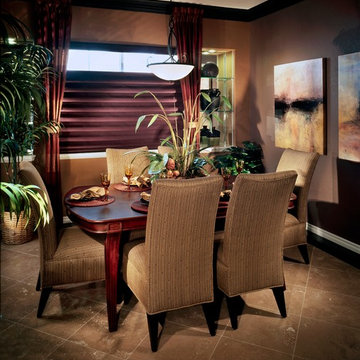
TOP DOWN ROMAN SHADES - www.windowsdressedup.com - Dining Room Ideas and Designs.
Buy online and design your own custom roman shades / roman blinds & custom curtain panels for your dining room with your choice of over 3,000 distinctive fabrics, modern styles, and multiple options.
Windows Dressed Up is your Denver window treatment store for custom blinds, shutters shades, custom curtains & drapes, custom valances, custom roman shades as well as curtain hardware & drapery hardware. Measuring and installation available. Servicing the metro area, including Parker, Castle Rock, Boulder, Evergreen, Broomfield, Lakewood, Aurora, Thornton, Centennial, Littleton, Highlands Ranch, Arvada, Golden, Westminster, Lone Tree, Greenwood Village, Wheat Ridge.
Photo: Windows Dressed Up custom roman shades - dining room ideas.
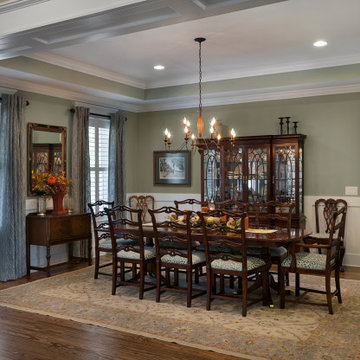
Formal dining room off the kitchen and foyer
Стильный дизайн: большая гостиная-столовая в классическом стиле с зелеными стенами, паркетным полом среднего тона, коричневым полом, многоуровневым потолком и панелями на стенах - последний тренд
Стильный дизайн: большая гостиная-столовая в классическом стиле с зелеными стенами, паркетным полом среднего тона, коричневым полом, многоуровневым потолком и панелями на стенах - последний тренд
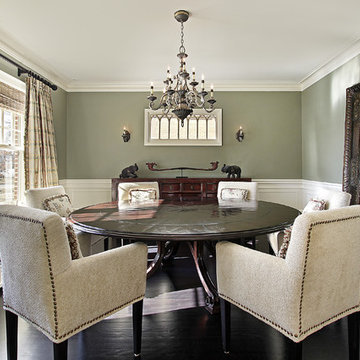
Идея дизайна: гостиная-столовая среднего размера в викторианском стиле с зелеными стенами, темным паркетным полом и коричневым полом
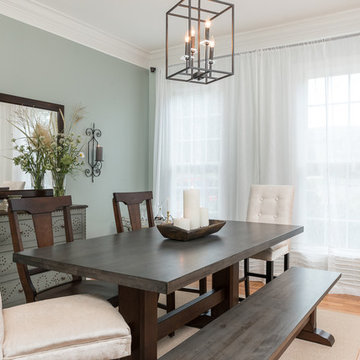
This soft green color palette is such a soothing shade and pairs nicely with this antiqued studded buffet, chrome lantern and wild flower bouquet. Transitional/Coastal Design by Dawn D Totty Designs.
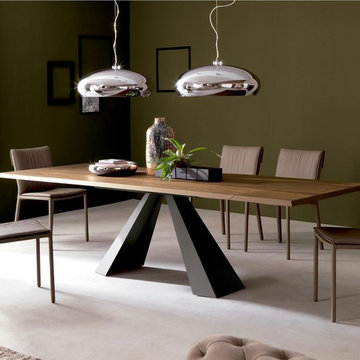
Стильный дизайн: гостиная-столовая среднего размера в современном стиле с зелеными стенами, полом из ламината и белым полом без камина - последний тренд
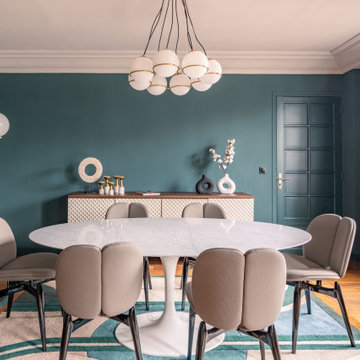
Lumineux et au dernier étage avec une magnifique vue sur Paris, on accède au séjour après avoir emprunté la grande entrée et son couloir habillés de terracotta. Un choix audacieux qui met en valeur la collection privée d’oeuvres d’art et qui s’accorde parfaitement avec le vert profond des murs du séjour et le mobilier aux couleurs franches.

Looking under the edge of the loft into the guest bedroom on left, with opaque walls opened up and a Murphy bed closed on the wall. In front, a pair of patterned slipper chairs and a Moroccan metal table. Between is an opaque wall of the guest bedroom, which separates the dining space, featuring mid-century modern dining table and chairs in coordinating colors of wood and blue-green striped fabric.
Гостиная-столовая с зелеными стенами – фото дизайна интерьера
3