Гостиная-столовая с зелеными стенами – фото дизайна интерьера
Сортировать:
Бюджет
Сортировать:Популярное за сегодня
241 - 260 из 1 409 фото
1 из 3
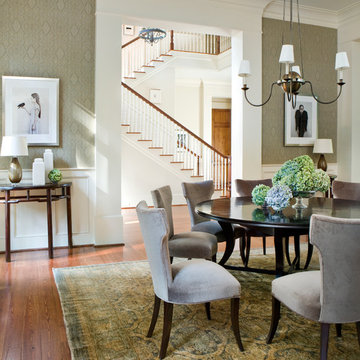
Erica George Dines
На фото: большая гостиная-столовая в классическом стиле с зелеными стенами и паркетным полом среднего тона
На фото: большая гостиная-столовая в классическом стиле с зелеными стенами и паркетным полом среднего тона
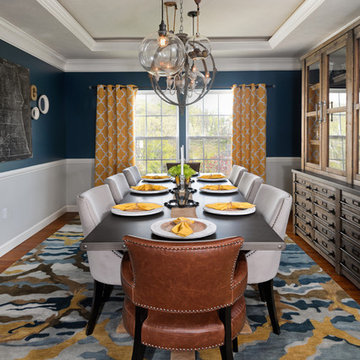
Third Shift Photography
Пример оригинального дизайна: гостиная-столовая среднего размера в стиле рустика с зелеными стенами, светлым паркетным полом и бежевым полом без камина
Пример оригинального дизайна: гостиная-столовая среднего размера в стиле рустика с зелеными стенами, светлым паркетным полом и бежевым полом без камина
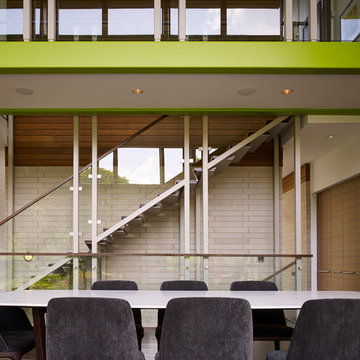
Photo credit: Scott McDonald @ Hedrich Blessing
7RR-Ecohome:
The design objective was to build a house for a couple recently married who both had kids from previous marriages. How to bridge two families together?
The design looks forward in terms of how people live today. The home is an experiment in transparency and solid form; removing borders and edges from outside to inside the house, and to really depict “flowing and endless space”. The house floor plan is derived by pushing and pulling the house’s form to maximize the backyard and minimize the public front yard while welcoming the sun in key rooms by rotating the house 45-degrees to true north. The angular form of the house is a result of the family’s program, the zoning rules, the lot’s attributes, and the sun’s path. We wanted to construct a house that is smart and efficient in terms of construction and energy, both in terms of the building and the user. We could tell a story of how the house is built in terms of the constructability, structure and enclosure, with a nod to Japanese wood construction in the method in which the siding is installed and the exposed interior beams are placed in the double height space. We engineered the house to be smart which not only looks modern but acts modern; every aspect of user control is simplified to a digital touch button, whether lights, shades, blinds, HVAC, communication, audio, video, or security. We developed a planning module based on a 6-foot square room size and a 6-foot wide connector called an interstitial space for hallways, bathrooms, stairs and mechanical, which keeps the rooms pure and uncluttered. The house is 6,200 SF of livable space, plus garage and basement gallery for a total of 9,200 SF. A large formal foyer celebrates the entry and opens up to the living, dining, kitchen and family rooms all focused on the rear garden. The east side of the second floor is the Master wing and a center bridge connects it to the kid’s wing on the west. Second floor terraces and sunscreens provide views and shade in this suburban setting. The playful mathematical grid of the house in the x, y and z axis also extends into the layout of the trees and hard-scapes, all centered on a suburban one-acre lot.
Many green attributes were designed into the home; Ipe wood sunscreens and window shades block out unwanted solar gain in summer, but allow winter sun in. Patio door and operable windows provide ample opportunity for natural ventilation throughout the open floor plan. Minimal windows on east and west sides to reduce heat loss in winter and unwanted gains in summer. Open floor plan and large window expanse reduces lighting demands and maximizes available daylight. Skylights provide natural light to the basement rooms. Durable, low-maintenance exterior materials include stone, ipe wood siding and decking, and concrete roof pavers. Design is based on a 2' planning grid to minimize construction waste. Basement foundation walls and slab are highly insulated. FSC-certified walnut wood flooring was used. Light colored concrete roof pavers to reduce cooling loads by as much as 15%. 2x6 framing allows for more insulation and energy savings. Super efficient windows have low-E argon gas filled units, and thermally insulated aluminum frames. Permeable brick and stone pavers reduce the site’s storm-water runoff. Countertops use recycled composite materials. Energy-Star rated furnaces and smart thermostats are located throughout the house to minimize duct runs and avoid energy loss. Energy-Star rated boiler that heats up both radiant floors and domestic hot water. Low-flow toilets and plumbing fixtures are used to conserve water usage. No VOC finish options and direct venting fireplaces maintain a high interior air quality. Smart home system controls lighting, HVAC, and shades to better manage energy use. Plumbing runs through interior walls reducing possibilities of heat loss and freezing problems. A large food pantry was placed next to kitchen to reduce trips to the grocery store. Home office reduces need for automobile transit and associated CO2 footprint. Plan allows for aging in place, with guest suite than can become the master suite, with no need to move as family members mature.
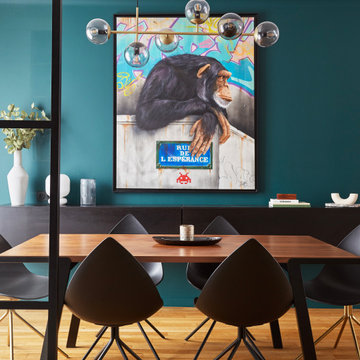
Salle à manger
Источник вдохновения для домашнего уюта: гостиная-столовая в современном стиле с зелеными стенами, паркетным полом среднего тона и коричневым полом без камина
Источник вдохновения для домашнего уюта: гостиная-столовая в современном стиле с зелеными стенами, паркетным полом среднего тона и коричневым полом без камина
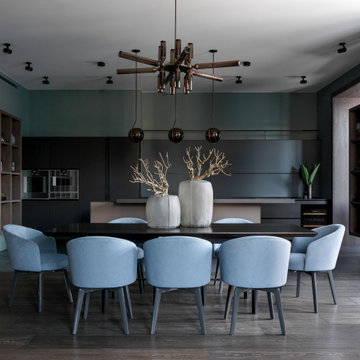
Пример оригинального дизайна: большая гостиная-столовая в современном стиле с зелеными стенами, темным паркетным полом и коричневым полом
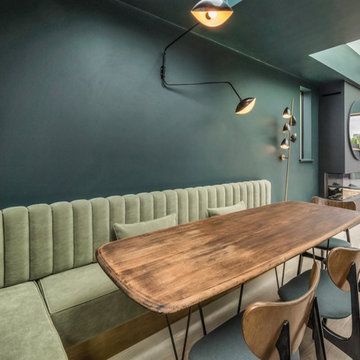
Jenna Laxton | Anna Gentzel
Стильный дизайн: гостиная-столовая среднего размера в стиле ретро с зелеными стенами, светлым паркетным полом, стандартным камином и бежевым полом - последний тренд
Стильный дизайн: гостиная-столовая среднего размера в стиле ретро с зелеными стенами, светлым паркетным полом, стандартным камином и бежевым полом - последний тренд
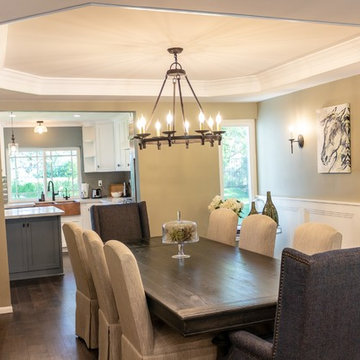
Dining Room Renovation in Porter Ranch, California by A- List builders
New chandelier, wainscoting, hardwood floor, sconce lighting, crown molding and paint.
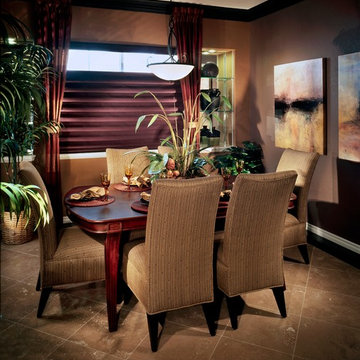
TOP DOWN ROMAN SHADES - www.windowsdressedup.com - Dining Room Ideas and Designs.
Buy online and design your own custom roman shades / roman blinds & custom curtain panels for your dining room with your choice of over 3,000 distinctive fabrics, modern styles, and multiple options.
Windows Dressed Up is your Denver window treatment store for custom blinds, shutters shades, custom curtains & drapes, custom valances, custom roman shades as well as curtain hardware & drapery hardware. Measuring and installation available. Servicing the metro area, including Parker, Castle Rock, Boulder, Evergreen, Broomfield, Lakewood, Aurora, Thornton, Centennial, Littleton, Highlands Ranch, Arvada, Golden, Westminster, Lone Tree, Greenwood Village, Wheat Ridge.
Photo: Windows Dressed Up custom roman shades - dining room ideas.
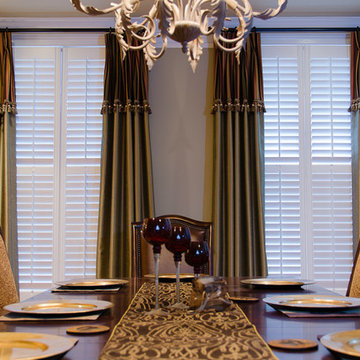
The drapery panels on each side of the window softened up the room and beautifully framed the windows. Silky drapes with a contrasting striped fabric and the golden tassel fringe added sophistication to the existing decor of this room.
DRAPES & DECOR
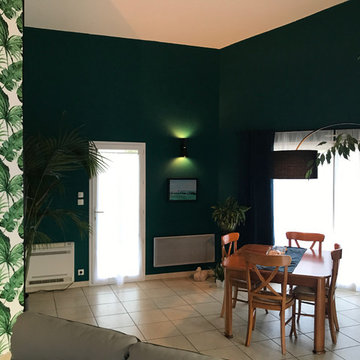
Changement d'ambiance ! La salle à manger anciennement dans des tons oranger prend de nouveaux air jungle !
На фото: гостиная-столовая среднего размера в морском стиле с зелеными стенами, полом из керамической плитки, бежевым полом и подвесным камином с
На фото: гостиная-столовая среднего размера в морском стиле с зелеными стенами, полом из керамической плитки, бежевым полом и подвесным камином с
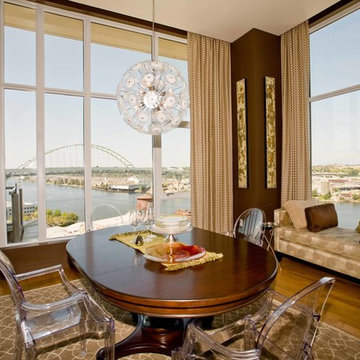
In its 34th consecutive year hosting the Street of Dreams, the Home Builders Association of Metropolitan Portland decided to do something different. They went urban – into the Pearl District. Each year designers clamor for the opportunity to design and style a home in the Street of Dreams. Apparently the allure of designing in contemporary penthouses with cascading views was irresistible to many, because the HBA experienced record interest from the design community at large in 2009.
It was an honor to be one of seven designers selected. “The Luster of the Pearl” combined the allure of clean lines and redefined traditional silhouettes with texture and opulence. The color palette was fashion-inspired with unexpected color combinations like smoky violet and tiger-eye gold backed with metallic and warm neutrals.
Our design included cosmetic reconstruction of the fireplace, mosaic tile improvements to the kitchen, artistic custom wall finishes and introduced new materials to the Portland market. The process was a whirlwind of early mornings, late nights and weekends. “With an extremely short timeline with large demands, this Street of Dreams challenged me in extraordinary ways that made me a better project manager, communicator, designer and partner to my vendors.”
This project won the People’s Choice Award for Best Master Suite at the Northwest Natural 2009 Street of Dreams.
For more about Angela Todd Studios, click here: https://www.angelatoddstudios.com/
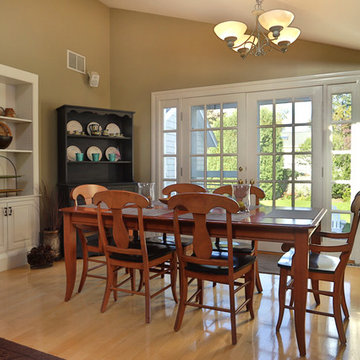
Идея дизайна: гостиная-столовая среднего размера в классическом стиле с зелеными стенами, светлым паркетным полом и бежевым полом
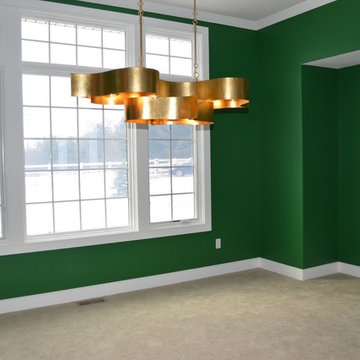
Пример оригинального дизайна: большая гостиная-столовая в стиле кантри с зелеными стенами, ковровым покрытием и бежевым полом
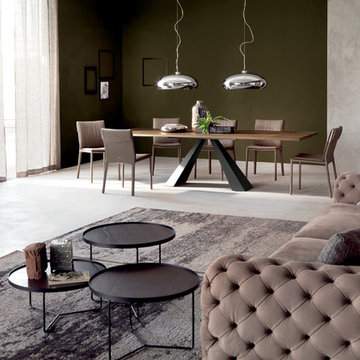
Eliot Designer Dining Table is a stunning depiction of purist design that outlasts time and offers a great degree of versatility and customization. Manufactured in Italy by Cattelan Italia, Eliot Dining Table is available in four fixed rectangular sizes and three extension rectangular sizes (Eliot Drive) with a dimensional base in white, black or graphite embossed lacquered steel or in satin stainless steel.
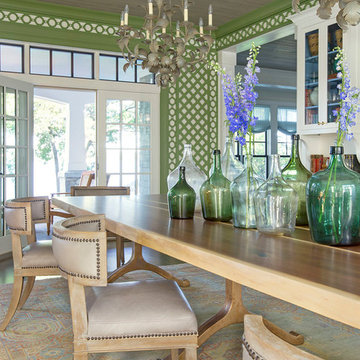
Пример оригинального дизайна: большая гостиная-столовая в стиле кантри с зелеными стенами, паркетным полом среднего тона и коричневым полом без камина
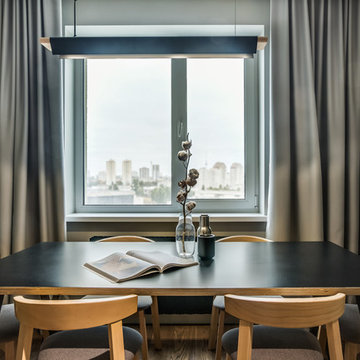
На фото: гостиная-столовая среднего размера в современном стиле с зелеными стенами и паркетным полом среднего тона
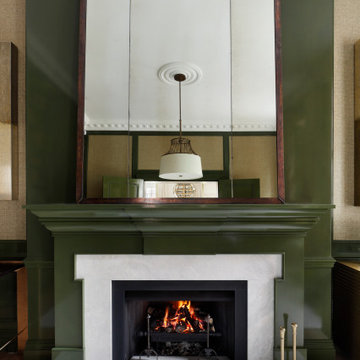
На фото: гостиная-столовая среднего размера в классическом стиле с зелеными стенами, стандартным камином и фасадом камина из плитки с
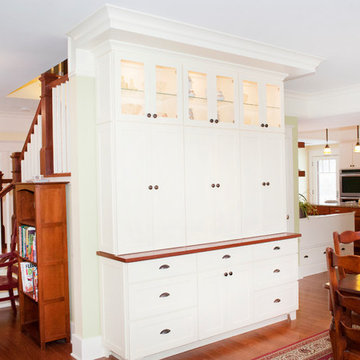
Elizabeth Wight, E.Wight Photo
Стильный дизайн: гостиная-столовая среднего размера в стиле кантри с зелеными стенами и паркетным полом среднего тона без камина - последний тренд
Стильный дизайн: гостиная-столовая среднего размера в стиле кантри с зелеными стенами и паркетным полом среднего тона без камина - последний тренд
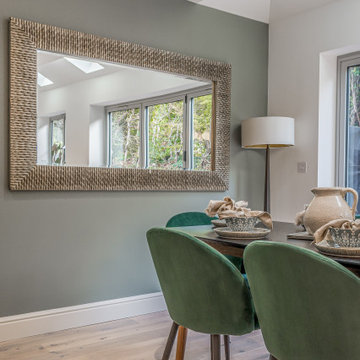
A light and beautiful kitchen, diner, lounge open plan space for all the family. We introduced a calm green tone to compliment the engineered wood flooring and bring natural elements from the outside in.
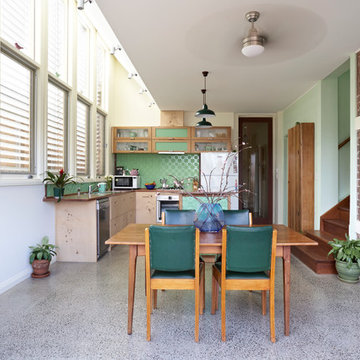
Rhiannon Slater
Свежая идея для дизайна: гостиная-столовая среднего размера в современном стиле с зелеными стенами, бетонным полом и серым полом - отличное фото интерьера
Свежая идея для дизайна: гостиная-столовая среднего размера в современном стиле с зелеными стенами, бетонным полом и серым полом - отличное фото интерьера
Гостиная-столовая с зелеными стенами – фото дизайна интерьера
13