Гостиная-столовая с светлым паркетным полом – фото дизайна интерьера
Сортировать:
Бюджет
Сортировать:Популярное за сегодня
101 - 120 из 16 736 фото
1 из 3
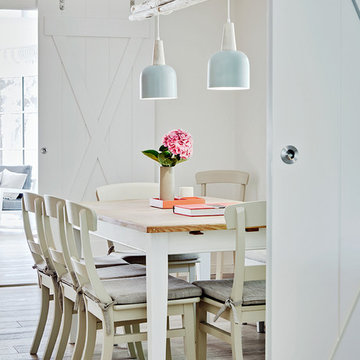
Fotografin: Nina Struve
Стильный дизайн: гостиная-столовая среднего размера в скандинавском стиле с белыми стенами и светлым паркетным полом - последний тренд
Стильный дизайн: гостиная-столовая среднего размера в скандинавском стиле с белыми стенами и светлым паркетным полом - последний тренд
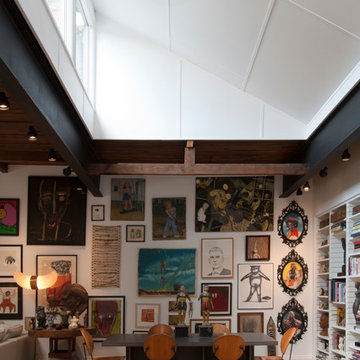
Photo: Adrienne DeRosa © 2015 Houzz
Save for a few refinements, the layout of the space took shape exactly as Weiss had envisioned it from day one. Knowing that they were looking to design a loft-like environment, the couple kept to an open layout for the majority of the living space.
One of the most fantastic features of the space is a bank of clerestory windows that flood the interior with seemingly endless amounts of daylight. Originally added back when the building served as an artist studio, Weiss and Carpenter agreed that keeping them was a must. "The only original part of the house is the ceiling and the existing skylights and clerestory," Weiss describes. "We basically changed everything else."
The ceiling compliments the contents of the environment, but also continues the story of the homeowners' design philosophy. "We loved the original wood and steel ceiling, including steel beams forged at the Carnegie Steel Works," Carpenter explains. "In coming up with our design approach, we wanted to reflect some of the previous uses of the structure ... Keeping elements from the past not only
interested us aesthetically." he says, "It was important to us to reuse structures and objects in ways that are close to their originally intended use."
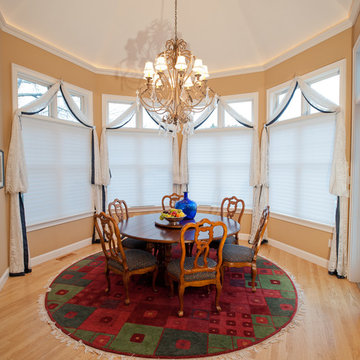
Свежая идея для дизайна: большая гостиная-столовая в классическом стиле с бежевыми стенами и светлым паркетным полом без камина - отличное фото интерьера
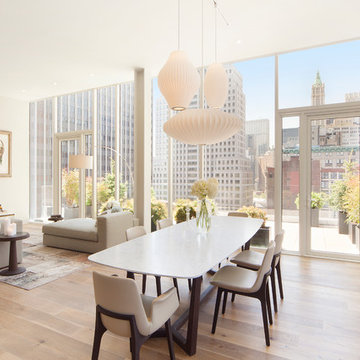
Свежая идея для дизайна: гостиная-столовая среднего размера в стиле модернизм с белыми стенами, светлым паркетным полом и горизонтальным камином - отличное фото интерьера

Photo: Rikki Snyder © 2014 Houzz
Идея дизайна: гостиная-столовая в стиле фьюжн с белыми стенами, светлым паркетным полом, угловым камином и фасадом камина из кирпича
Идея дизайна: гостиная-столовая в стиле фьюжн с белыми стенами, светлым паркетным полом, угловым камином и фасадом камина из кирпича
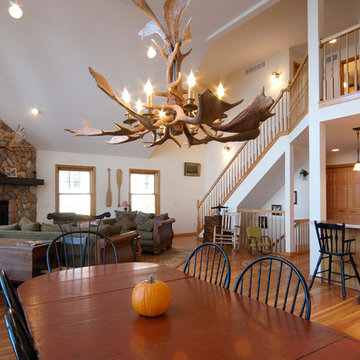
На фото: гостиная-столовая среднего размера в стиле рустика с белыми стенами, светлым паркетным полом, угловым камином и фасадом камина из камня с

Пример оригинального дизайна: гостиная-столовая среднего размера в современном стиле с белыми стенами, светлым паркетным полом и бежевым полом

In this NYC pied-à-terre new build for empty nesters, architectural details, strategic lighting, dramatic wallpapers, and bespoke furnishings converge to offer an exquisite space for entertaining and relaxation.
This versatile console table is an exquisite blend of functionality and elegance. With a refined mirror, curated decor, and space for a mini bar, it effortlessly merges style and practicality, creating a statement piece for the home.
---
Our interior design service area is all of New York City including the Upper East Side and Upper West Side, as well as the Hamptons, Scarsdale, Mamaroneck, Rye, Rye City, Edgemont, Harrison, Bronxville, and Greenwich CT.
For more about Darci Hether, see here: https://darcihether.com/
To learn more about this project, see here: https://darcihether.com/portfolio/bespoke-nyc-pied-à-terre-interior-design

Идея дизайна: гостиная-столовая среднего размера в стиле фьюжн с светлым паркетным полом, фасадом камина из камня и бежевым полом

Dining Room Remodel. Custom Dining Table and Buffet. Custom Designed Wall incorporates double sided fireplace/hearth and mantle and shelving wrapping to living room side of the wall. Privacy wall separates entry from dining room with custom glass panels for light and space for art display. New recessed lighting brightens the space with a Nelson Cigar Pendant pays homage to the home's mid-century roots.
photo by Chuck Espinoza

Bright and airy sophisticated dining room
Источник вдохновения для домашнего уюта: гостиная-столовая среднего размера в современном стиле с белыми стенами, светлым паркетным полом, стандартным камином, фасадом камина из плитки и сводчатым потолком
Источник вдохновения для домашнего уюта: гостиная-столовая среднего размера в современном стиле с белыми стенами, светлым паркетным полом, стандартным камином, фасадом камина из плитки и сводчатым потолком

The beautiful barrel and wood ceiling treatments along with the wood herringbone floor pattern help clearly define the separate living areas.
Свежая идея для дизайна: большая гостиная-столовая в стиле модернизм с белыми стенами, светлым паркетным полом, стандартным камином и разноцветным полом - отличное фото интерьера
Свежая идея для дизайна: большая гостиная-столовая в стиле модернизм с белыми стенами, светлым паркетным полом, стандартным камином и разноцветным полом - отличное фото интерьера
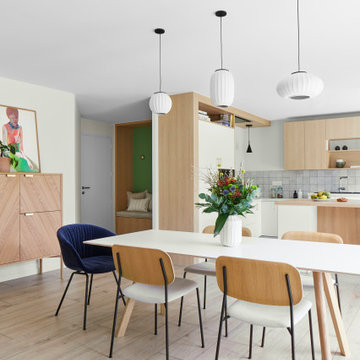
На фото: гостиная-столовая в современном стиле с бежевыми стенами и светлым паркетным полом с
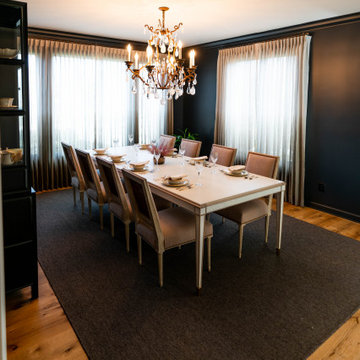
На фото: гостиная-столовая среднего размера в стиле неоклассика (современная классика) с черными стенами и светлым паркетным полом

Источник вдохновения для домашнего уюта: большая гостиная-столовая в стиле ретро с светлым паркетным полом, двусторонним камином, фасадом камина из кирпича и деревянным потолком
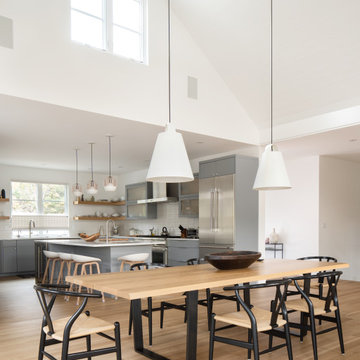
Open dining area into kitchen
На фото: гостиная-столовая в стиле кантри с белыми стенами, светлым паркетным полом, фасадом камина из камня и балками на потолке с
На фото: гостиная-столовая в стиле кантри с белыми стенами, светлым паркетным полом, фасадом камина из камня и балками на потолке с

Идея дизайна: маленькая гостиная-столовая в скандинавском стиле с синими стенами, светлым паркетным полом, бежевым полом, потолком с обоями и обоями на стенах для на участке и в саду

Stunning light fixtures with a historic staircase leading to all floors.
На фото: большая гостиная-столовая в стиле неоклассика (современная классика) с белыми стенами, светлым паркетным полом, бежевым полом и панелями на части стены
На фото: большая гостиная-столовая в стиле неоклассика (современная классика) с белыми стенами, светлым паркетным полом, бежевым полом и панелями на части стены
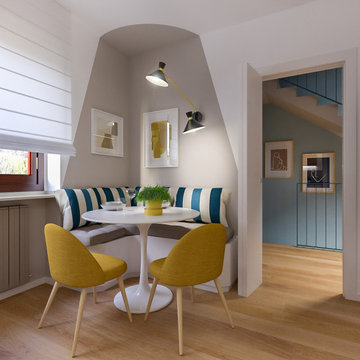
Liadesign
Источник вдохновения для домашнего уюта: гостиная-столовая среднего размера в скандинавском стиле с светлым паркетным полом
Источник вдохновения для домашнего уюта: гостиная-столовая среднего размера в скандинавском стиле с светлым паркетным полом
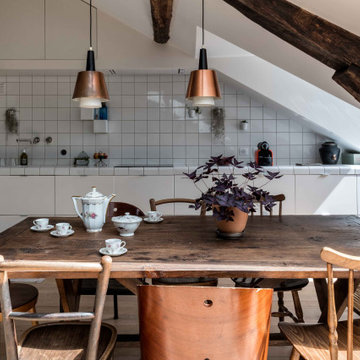
Источник вдохновения для домашнего уюта: гостиная-столовая среднего размера в стиле фьюжн с светлым паркетным полом и бежевым полом
Гостиная-столовая с светлым паркетным полом – фото дизайна интерьера
6