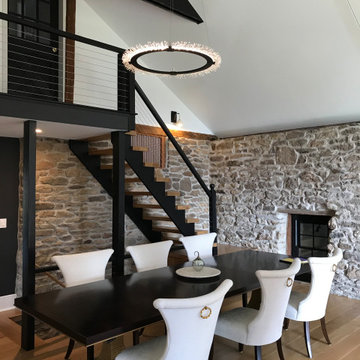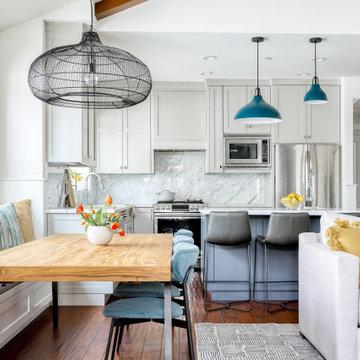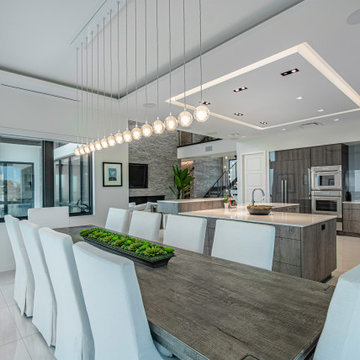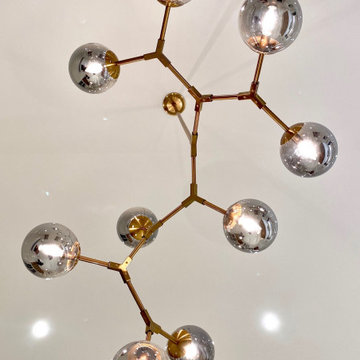Гостиная-столовая с любым потолком – фото дизайна интерьера
Сортировать:
Бюджет
Сортировать:Популярное за сегодня
101 - 120 из 5 361 фото
1 из 3

This beautiful, new construction home in Greenwich Connecticut was staged by BA Staging & Interiors to showcase all of its beautiful potential, so it will sell for the highest possible value. The staging was carefully curated to be sleek and modern, but at the same time warm and inviting to attract the right buyer. This staging included a lifestyle merchandizing approach with an obsessive attention to detail and the most forward design elements. Unique, large scale pieces, custom, contemporary artwork and luxurious added touches were used to transform this new construction into a dream home.

All of the windows provide a panoramic view of the propoerty and beyond. In the summer months the large patio doors will provide an open air experience with added living space under the covered porch.

Tracy, one of our fabulous customers who last year undertook what can only be described as, a colossal home renovation!
With the help of her My Bespoke Room designer Milena, Tracy transformed her 1930's doer-upper into a truly jaw-dropping, modern family home. But don't take our word for it, see for yourself...

Dark brown ring-backed dining chairs are high style, especially underneath a tiered glass chandelier. The heavy, more masculine dining room table and dark chairs are balanced with a copper triptych over the textured wallpaper, vases of greenery, and purple flowers.

На фото: гостиная-столовая среднего размера в стиле неоклассика (современная классика) с белыми стенами, полом из терракотовой плитки, стандартным камином, фасадом камина из камня, розовым полом и балками на потолке с

Modern Dining Room in an open floor plan, sits between the Living Room, Kitchen and Backyard Patio. The modern electric fireplace wall is finished in distressed grey plaster. Modern Dining Room Furniture in Black and white is paired with a sculptural glass chandelier. Floor to ceiling windows and modern sliding glass doors expand the living space to the outdoors.

Lodge Dining Room/Great room with vaulted log beams, wood ceiling, and wood floors. Antler chandelier over dining table. Built-in cabinets and home bar area.

На фото: гостиная-столовая в стиле модернизм с светлым паркетным полом, стандартным камином, фасадом камина из камня, балками на потолке и кирпичными стенами с

Barn Conversion. Unique blend of ultra modern design complementing 200 year old barn
Стильный дизайн: большая гостиная-столовая в современном стиле с светлым паркетным полом и сводчатым потолком - последний тренд
Стильный дизайн: большая гостиная-столовая в современном стиле с светлым паркетным полом и сводчатым потолком - последний тренд

Kendrick's Cabin is a full interior remodel, turning a traditional mountain cabin into a modern, open living space.
The walls and ceiling were white washed to give a nice and bright aesthetic. White the original wood beams were kept dark to contrast the white. New, larger windows provide more natural light while making the space feel larger. Steel and metal elements are incorporated throughout the cabin to balance the rustic structure of the cabin with a modern and industrial element.

a formal dining room acts as a natural extension of the open kitchen and adjacent bar
Стильный дизайн: гостиная-столовая среднего размера с белыми стенами, светлым паркетным полом, бежевым полом, сводчатым потолком и деревянными стенами - последний тренд
Стильный дизайн: гостиная-столовая среднего размера с белыми стенами, светлым паркетным полом, бежевым полом, сводчатым потолком и деревянными стенами - последний тренд

Идея дизайна: гостиная-столовая в стиле неоклассика (современная классика) с белыми стенами, паркетным полом среднего тона, коричневым полом, балками на потолке и сводчатым потолком

На фото: гостиная-столовая среднего размера в современном стиле с коричневыми стенами, бетонным полом, серым полом, балками на потолке и панелями на стенах с

Свежая идея для дизайна: огромная гостиная-столовая в морском стиле с белыми стенами, паркетным полом среднего тона, стандартным камином, коричневым полом и кессонным потолком - отличное фото интерьера

На фото: гостиная-столовая среднего размера в скандинавском стиле с бетонным полом, серым полом, балками на потолке и кирпичными стенами

Designed from a “high-tech, local handmade” philosophy, this house was conceived with the selection of locally sourced materials as a starting point. Red brick is widely produced in San Pedro Cholula, making it the stand-out material of the house.
An artisanal arrangement of each brick, following a non-perpendicular modular repetition, allowed expressivity for both material and geometry-wise while maintaining a low cost.
The house is an introverted one and incorporates design elements that aim to simultaneously bring sufficient privacy, light and natural ventilation: a courtyard and interior-facing terrace, brick-lattices and windows that open up to selected views.
In terms of the program, the said courtyard serves to articulate and bring light and ventilation to two main volumes: The first one comprised of a double-height space containing a living room, dining room and kitchen on the first floor, and bedroom on the second floor. And a second one containing a smaller bedroom and service areas on the first floor, and a large terrace on the second.
Various elements such as wall lamps and an electric meter box (among others) were custom-designed and crafted for the house.

Inviting dining room for the most sophisticated guests to enjoy after enjoying a cocktail at this incredible bar.
Идея дизайна: огромная гостиная-столовая в стиле неоклассика (современная классика) с бежевыми стенами, полом из керамогранита, белым полом, кессонным потолком и обоями на стенах
Идея дизайна: огромная гостиная-столовая в стиле неоклассика (современная классика) с бежевыми стенами, полом из керамогранита, белым полом, кессонным потолком и обоями на стенах

На фото: гостиная-столовая среднего размера в морском стиле с бежевыми стенами, паркетным полом среднего тона, коричневым полом, кессонным потолком и панелями на части стены

На фото: гостиная-столовая среднего размера в современном стиле с белыми стенами, мраморным полом, белым полом и многоуровневым потолком

This open plan great room with it's 11' ceilings was designed to still have an intimate feel with areas of interest to relax and display the clients love of art, literature and wine. The dining area with its open fireplace is the perfect place to enjoy a cosy dinner.
Гостиная-столовая с любым потолком – фото дизайна интерьера
6