Гостиная-столовая с любым фасадом камина – фото дизайна интерьера
Сортировать:
Бюджет
Сортировать:Популярное за сегодня
141 - 160 из 10 431 фото
1 из 3
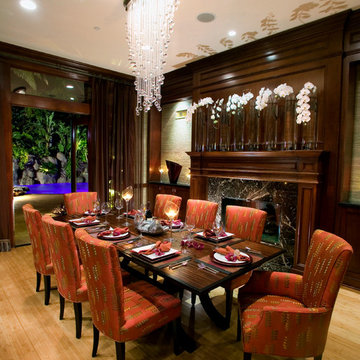
Leonard Ortiz
Свежая идея для дизайна: большая гостиная-столовая в морском стиле с бежевыми стенами, полом из бамбука, стандартным камином, фасадом камина из камня и бежевым полом - отличное фото интерьера
Свежая идея для дизайна: большая гостиная-столовая в морском стиле с бежевыми стенами, полом из бамбука, стандартным камином, фасадом камина из камня и бежевым полом - отличное фото интерьера
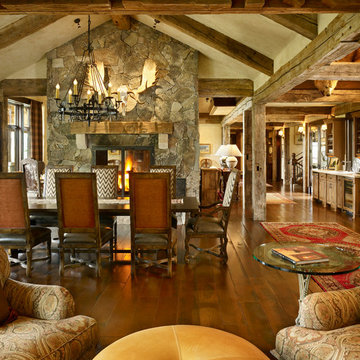
На фото: гостиная-столовая в стиле рустика с бежевыми стенами, темным паркетным полом, двусторонним камином и фасадом камина из камня

The open plan in this Living/Dining/Kitchen combination area is great for entertaining family and friends while enjoying the view.
Photoraphed by: Coles Hairston
Architect: James LaRue
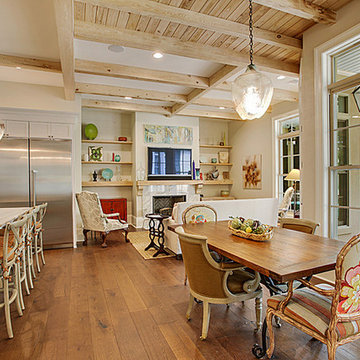
Стильный дизайн: гостиная-столовая в стиле кантри с бежевыми стенами, паркетным полом среднего тона, стандартным камином и фасадом камина из плитки - последний тренд
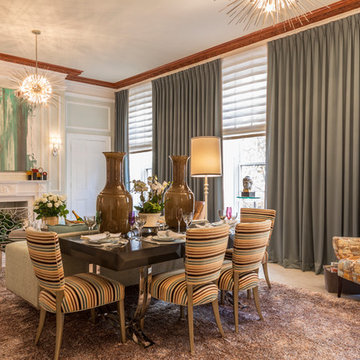
Идея дизайна: гостиная-столовая среднего размера в стиле неоклассика (современная классика) с серыми стенами, паркетным полом среднего тона, стандартным камином и фасадом камина из штукатурки

На фото: большая гостиная-столовая в современном стиле с белыми стенами, темным паркетным полом, стандартным камином и фасадом камина из плитки с

Built in hutch designed by Margaret Dean, Design Studio West and supplied by Rutt Custom Cabinetry.
Lighting and furniture by homeowner.
Floor was existing and refinished.

Wall colour: Grey Moss #234 by Little Greene | Chandelier is the large Rex pendant by Timothy Oulton | Joinery by Luxe Projects London
Источник вдохновения для домашнего уюта: большая гостиная-столовая в стиле неоклассика (современная классика) с серыми стенами, темным паркетным полом, подвесным камином, фасадом камина из камня, коричневым полом, кессонным потолком и панелями на части стены
Источник вдохновения для домашнего уюта: большая гостиная-столовая в стиле неоклассика (современная классика) с серыми стенами, темным паркетным полом, подвесным камином, фасадом камина из камня, коричневым полом, кессонным потолком и панелями на части стены

Стильный дизайн: гостиная-столовая среднего размера в стиле модернизм с белыми стенами, светлым паркетным полом, горизонтальным камином, фасадом камина из штукатурки, бежевым полом и деревянным потолком - последний тренд

Dane and his team were originally hired to shift a few rooms around when the homeowners' son left for college. He created well-functioning spaces for all, spreading color along the way. And he didn't waste a thing.
Project designed by Boston interior design studio Dane Austin Design. They serve Boston, Cambridge, Hingham, Cohasset, Newton, Weston, Lexington, Concord, Dover, Andover, Gloucester, as well as surrounding areas.
For more about Dane Austin Design, click here: https://daneaustindesign.com/
To learn more about this project, click here:
https://daneaustindesign.com/south-end-brownstone

Ryan Gamma
Свежая идея для дизайна: огромная гостиная-столовая в стиле модернизм с белыми стенами, полом из керамогранита, горизонтальным камином, фасадом камина из камня и серым полом - отличное фото интерьера
Свежая идея для дизайна: огромная гостиная-столовая в стиле модернизм с белыми стенами, полом из керамогранита, горизонтальным камином, фасадом камина из камня и серым полом - отличное фото интерьера

Designer: Tamsin Design Group, Photographer: Alise O'Brien, Builder REA Homes, Architect: Mitchell Wall
Свежая идея для дизайна: большая гостиная-столовая в современном стиле с фасадом камина из плитки, белыми стенами, двусторонним камином и белым полом - отличное фото интерьера
Свежая идея для дизайна: большая гостиная-столовая в современном стиле с фасадом камина из плитки, белыми стенами, двусторонним камином и белым полом - отличное фото интерьера

David O. Marlow
Идея дизайна: огромная гостиная-столовая в современном стиле с темным паркетным полом, двусторонним камином, фасадом камина из камня и коричневым полом
Идея дизайна: огромная гостиная-столовая в современном стиле с темным паркетным полом, двусторонним камином, фасадом камина из камня и коричневым полом
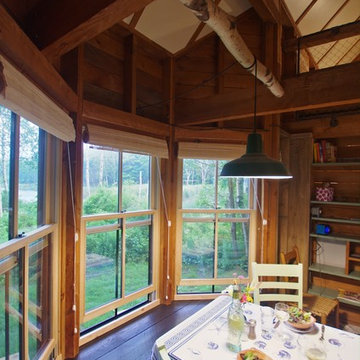
Стильный дизайн: маленькая гостиная-столовая в стиле рустика с деревянным полом, печью-буржуйкой, фасадом камина из металла и зеленым полом для на участке и в саду - последний тренд
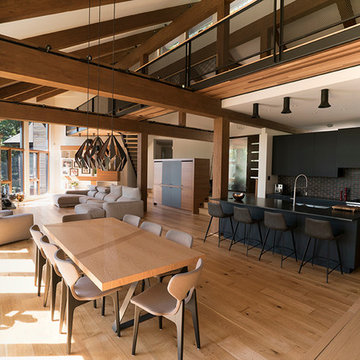
Cuisine noire intemporelle dans une aire ouverte _ Plancher de chêne naturel et mobilier en bois massif _ Les couleurs neutres et les matières naturelles permettent un heureux mélange du style industriel et contemporain _ Timeless black kitchen in an open living space _ Naturel oak flooring and massive wood furniture _ The neutral tones and natural materials allow a great mix between the industrial and contemporary styles _
Photo: Olivier Hétu de reference design Interior design: Paule Bourbonnais de Paule Bourbonnais Design et reference design Architecture: Dufour Ducharme architectes
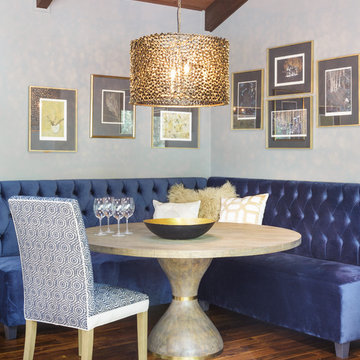
Пример оригинального дизайна: большая гостиная-столовая с серыми стенами, паркетным полом среднего тона, стандартным камином, фасадом камина из камня и коричневым полом

The kitchen and breakfast area are kept simple and modern, featuring glossy flat panel cabinets, modern appliances and finishes, as well as warm woods. The dining area was also given a modern feel, but we incorporated strong bursts of red-orange accents. The organic wooden table, modern dining chairs, and artisan lighting all come together to create an interesting and picturesque interior.
Project completed by New York interior design firm Betty Wasserman Art & Interiors, which serves New York City, as well as across the tri-state area and in The Hamptons.
For more about Betty Wasserman, click here: https://www.bettywasserman.com/
To learn more about this project, click here: https://www.bettywasserman.com/spaces/hamptons-estate/
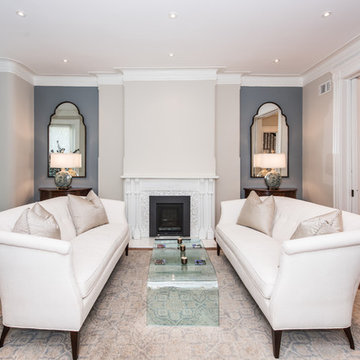
Finecraft Contractors, Inc.
Soleimani Photography
Стильный дизайн: гостиная-столовая среднего размера в викторианском стиле с бежевыми стенами, темным паркетным полом, стандартным камином, фасадом камина из дерева и коричневым полом - последний тренд
Стильный дизайн: гостиная-столовая среднего размера в викторианском стиле с бежевыми стенами, темным паркетным полом, стандартным камином, фасадом камина из дерева и коричневым полом - последний тренд

Chayce Lanphear
На фото: гостиная-столовая среднего размера в современном стиле с темным паркетным полом, серыми стенами, стандартным камином и фасадом камина из кирпича с
На фото: гостиная-столовая среднего размера в современном стиле с темным паркетным полом, серыми стенами, стандартным камином и фасадом камина из кирпича с

Original Tudor Revival with Art Deco undertones has been given new life with the client's love for French Provincial, the stunning French Oak double herringbone parquetry floor and the open plan kitchen.
This fireplace is one of three in this home and originally had a collection of built-ins above it which were removed to simplify the space as a walk-way through to the new open-plan kitchen/living area.
the original fireplace surround was kept with most of the brick now painted a crisp white and new black marble hearth still waiting to arrive.
I imagine many family meals had in this now open and light space with easy access to the Kitchen and Butlers Pantry and overlooking the Alfresco and Pool-house.
Гостиная-столовая с любым фасадом камина – фото дизайна интерьера
8