Гостиная-столовая с фасадом камина из камня – фото дизайна интерьера
Сортировать:
Бюджет
Сортировать:Популярное за сегодня
41 - 60 из 4 547 фото
1 из 3
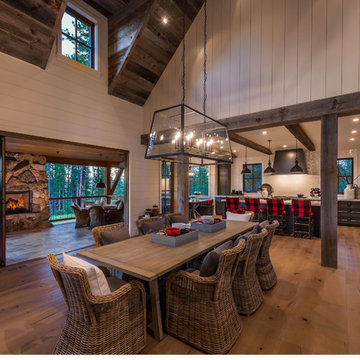
Стильный дизайн: большая гостиная-столовая в стиле кантри с белыми стенами, паркетным полом среднего тона, фасадом камина из камня и коричневым полом - последний тренд

A traditional Victorian interior with a modern twist photographed by Tim Clarke-Payton
Пример оригинального дизайна: большая гостиная-столовая в стиле неоклассика (современная классика) с серыми стенами, светлым паркетным полом, стандартным камином, фасадом камина из камня и желтым полом
Пример оригинального дизайна: большая гостиная-столовая в стиле неоклассика (современная классика) с серыми стенами, светлым паркетным полом, стандартным камином, фасадом камина из камня и желтым полом
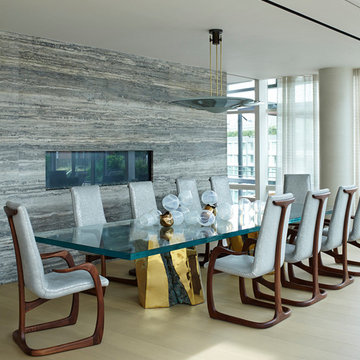
A design connoisseur’s sprawling residence captivates with a double height, majestic light filled living space perfected with exclusive bespoke pieces by both mid-century and contemporary design masters.
Photography by Bjorn Wallander.

As a builder of custom homes primarily on the Northshore of Chicago, Raugstad has been building custom homes, and homes on speculation for three generations. Our commitment is always to the client. From commencement of the project all the way through to completion and the finishing touches, we are right there with you – one hundred percent. As your go-to Northshore Chicago custom home builder, we are proud to put our name on every completed Raugstad home.
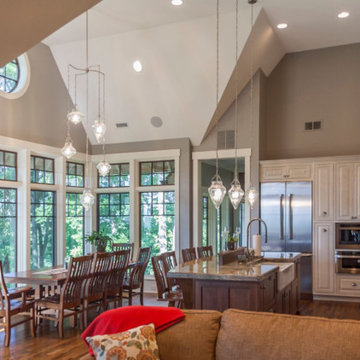
Пример оригинального дизайна: большая гостиная-столовая в стиле кантри с серыми стенами, темным паркетным полом, стандартным камином и фасадом камина из камня
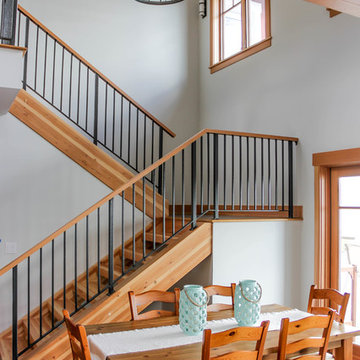
Swalling Walk Architects
Свежая идея для дизайна: маленькая гостиная-столовая в скандинавском стиле с белыми стенами, полом из керамогранита, стандартным камином и фасадом камина из камня для на участке и в саду - отличное фото интерьера
Свежая идея для дизайна: маленькая гостиная-столовая в скандинавском стиле с белыми стенами, полом из керамогранита, стандартным камином и фасадом камина из камня для на участке и в саду - отличное фото интерьера
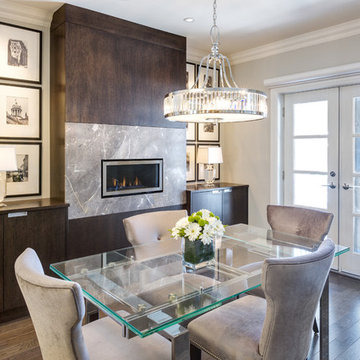
This used to be the living room! The renovation plan dictated that this would be a better dining room. A new gas fireplace with storage was added. The front window was replaced with french doors which open onto the front porch. An expandable dining table allows for both small and large gatherings.
Photos: Dave Remple
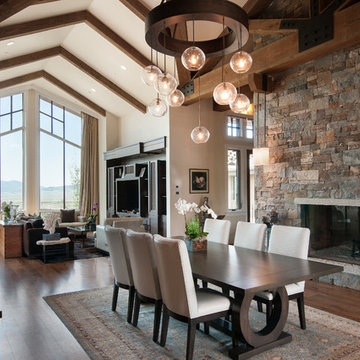
Photography - Phillip Erickson
На фото: гостиная-столовая в современном стиле с паркетным полом среднего тона, стандартным камином и фасадом камина из камня с
На фото: гостиная-столовая в современном стиле с паркетным полом среднего тона, стандартным камином и фасадом камина из камня с
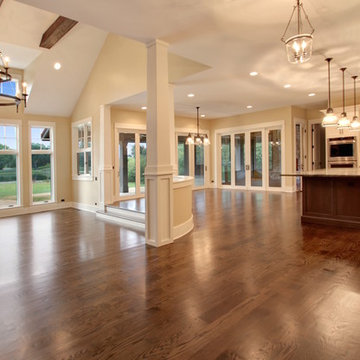
Open floor plan great room space with kitchen, living room, and dining room
Стильный дизайн: огромная гостиная-столовая в стиле кантри с бежевыми стенами, паркетным полом среднего тона, стандартным камином и фасадом камина из камня - последний тренд
Стильный дизайн: огромная гостиная-столовая в стиле кантри с бежевыми стенами, паркетным полом среднего тона, стандартным камином и фасадом камина из камня - последний тренд
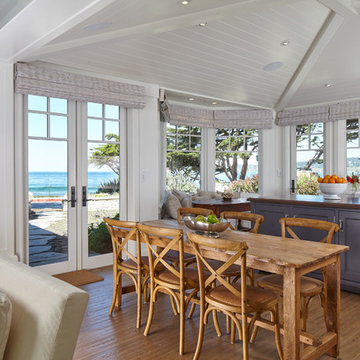
Photo by: Russell Abraham
Идея дизайна: гостиная-столовая среднего размера в морском стиле с паркетным полом среднего тона, белыми стенами, стандартным камином и фасадом камина из камня
Идея дизайна: гостиная-столовая среднего размера в морском стиле с паркетным полом среднего тона, белыми стенами, стандартным камином и фасадом камина из камня

Richard Leo Johnson
Wall Color: Gray Owl - Regal Wall Satin, Latex Flat (Benjamin Moore)
Trim Color: Super White - Oil, Semi Gloss (Benjamin Moore)
Wallpaper: Trove
Chandelier: Old Plank
Wall Plaques: Lazy Susan Gazelle Horns - J Douglas
Mirror: Prescott Gold Leaf Round Mirror - Arteriors
Dining Table: Oval Dining Table - DWR
Dining Chairs: Eames Molded Plastic Wood Dowel Chairs - DWR
Dining Chairs (Captain): Antique (reupholstered)
Bar Cart: Ponce Iron Bar Cart - Arteriors
Stools: Suite NY
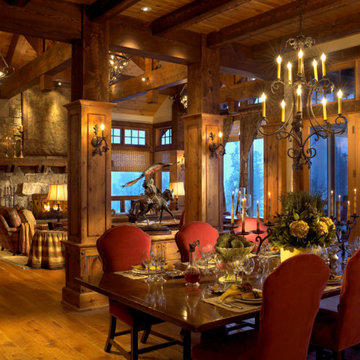
Ruggedness and refinement. The balance of the two approaches to the mountain environment let the imagination play. Comfort and warmth, dignity and strength. In these spaces family and freinds are safe and sound while vividly engaged with the mountain winter wonderland outside.
Photography by Kim Sargent Photography

The design of this refined mountain home is rooted in its natural surroundings. Boasting a color palette of subtle earthy grays and browns, the home is filled with natural textures balanced with sophisticated finishes and fixtures. The open floorplan ensures visibility throughout the home, preserving the fantastic views from all angles. Furnishings are of clean lines with comfortable, textured fabrics. Contemporary accents are paired with vintage and rustic accessories.
To achieve the LEED for Homes Silver rating, the home includes such green features as solar thermal water heating, solar shading, low-e clad windows, Energy Star appliances, and native plant and wildlife habitat.
All photos taken by Rachael Boling Photography

Источник вдохновения для домашнего уюта: большая гостиная-столовая в классическом стиле с зелеными стенами, паркетным полом среднего тона, стандартным камином, фасадом камина из камня, коричневым полом, балками на потолке и панелями на части стены

Inside the contemporary extension in front of the house. A semi-industrial/rustic feel is achieved with exposed steel beams, timber ceiling cladding, terracotta tiling and wrap-around Crittall windows. This wonderully inviting space makes the most of the spectacular panoramic views.

Gorgeous open plan living area, ideal for large gatherings or just snuggling up and reading a book. The fireplace has a countertop that doubles up as a counter surface for horderves

Идея дизайна: гостиная-столовая в стиле неоклассика (современная классика) с белыми стенами, паркетным полом среднего тона, горизонтальным камином, фасадом камина из камня, коричневым полом, деревянным потолком и деревянными стенами

Atelier 211 is an ocean view, modern A-Frame beach residence nestled within Atlantic Beach and Amagansett Lanes. Custom-fit, 4,150 square foot, six bedroom, and six and a half bath residence in Amagansett; Atelier 211 is carefully considered with a fully furnished elective. The residence features a custom designed chef’s kitchen, serene wellness spa featuring a separate sauna and steam room. The lounge and deck overlook a heated saline pool surrounded by tiered grass patios and ocean views.

Fun Young Family of Five.
Fifty Acres of Fields.
Farm Views Forever.
Feathered Friends leave Fresh eggs.
Luxurious. Industrial. Farmhouse. Chic.
На фото: огромная гостиная-столовая в стиле кантри с бежевыми стенами, паркетным полом среднего тона, стандартным камином, фасадом камина из камня и коричневым полом
На фото: огромная гостиная-столовая в стиле кантри с бежевыми стенами, паркетным полом среднего тона, стандартным камином, фасадом камина из камня и коричневым полом
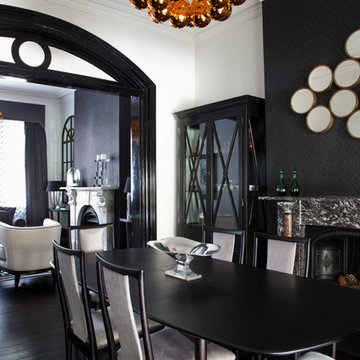
Sue Stubbs
На фото: гостиная-столовая в современном стиле с черными стенами, темным паркетным полом, стандартным камином, фасадом камина из камня и черным полом с
На фото: гостиная-столовая в современном стиле с черными стенами, темным паркетным полом, стандартным камином, фасадом камина из камня и черным полом с
Гостиная-столовая с фасадом камина из камня – фото дизайна интерьера
3