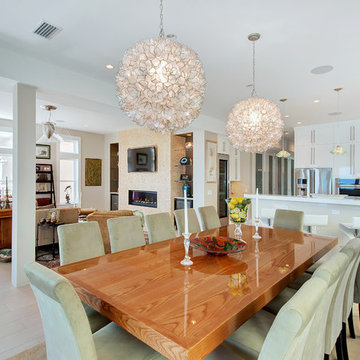Гостиная-столовая с бежевым полом – фото дизайна интерьера
Сортировать:
Бюджет
Сортировать:Популярное за сегодня
221 - 240 из 10 067 фото
1 из 3
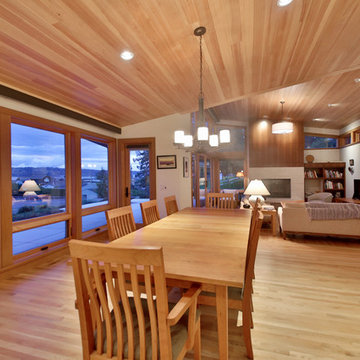
Стильный дизайн: гостиная-столовая среднего размера в современном стиле с белыми стенами, светлым паркетным полом, стандартным камином, фасадом камина из камня и бежевым полом - последний тренд

На фото: большая гостиная-столовая в стиле ретро с бежевыми стенами, полом из керамической плитки, угловым камином, фасадом камина из кирпича и бежевым полом
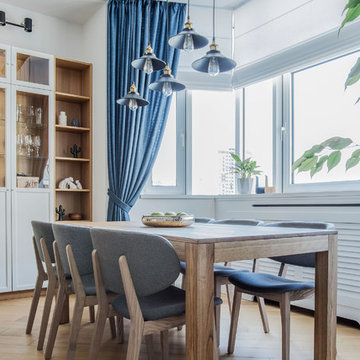
На фото: гостиная-столовая в современном стиле с белыми стенами, светлым паркетным полом и бежевым полом с
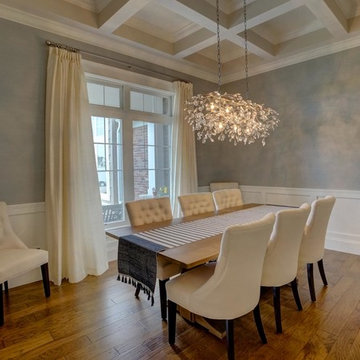
Идея дизайна: большая гостиная-столовая в стиле неоклассика (современная классика) с бежевыми стенами, паркетным полом среднего тона и бежевым полом без камина
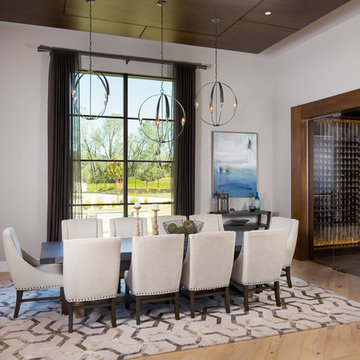
Источник вдохновения для домашнего уюта: гостиная-столовая среднего размера в современном стиле с светлым паркетным полом, бежевым полом и белыми стенами без камина
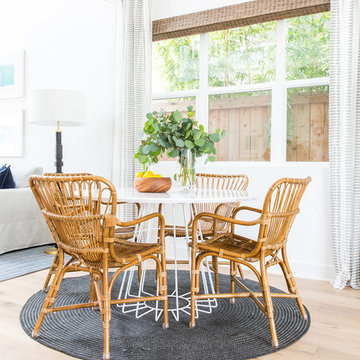
Источник вдохновения для домашнего уюта: гостиная-столовая среднего размера в морском стиле с белыми стенами, светлым паркетным полом и бежевым полом без камина
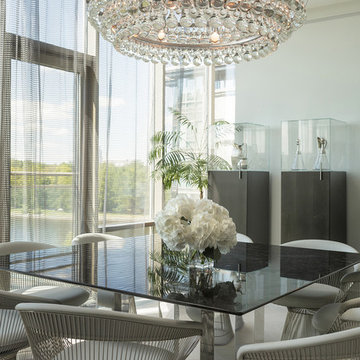
Стол с гранитной столешницей и видом на Неву
Антон Базалийский
Свежая идея для дизайна: гостиная-столовая в современном стиле с белыми стенами, паркетным полом среднего тона и бежевым полом - отличное фото интерьера
Свежая идея для дизайна: гостиная-столовая в современном стиле с белыми стенами, паркетным полом среднего тона и бежевым полом - отличное фото интерьера

Свежая идея для дизайна: большая гостиная-столовая в современном стиле с белыми стенами, полом из керамической плитки, бежевым полом, любым потолком и обоями на стенах без камина - отличное фото интерьера
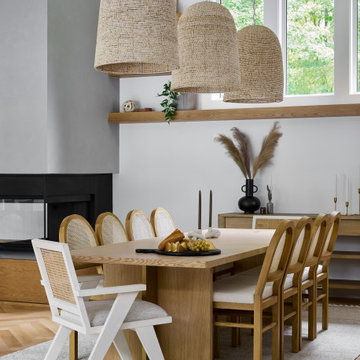
На фото: большая гостиная-столовая в современном стиле с белыми стенами, светлым паркетным полом, фасадом камина из штукатурки, угловым камином и бежевым полом с

Пример оригинального дизайна: маленькая гостиная-столовая в стиле неоклассика (современная классика) с белыми стенами, светлым паркетным полом, камином, любым фасадом камина, бежевым полом, любым потолком и любой отделкой стен для на участке и в саду
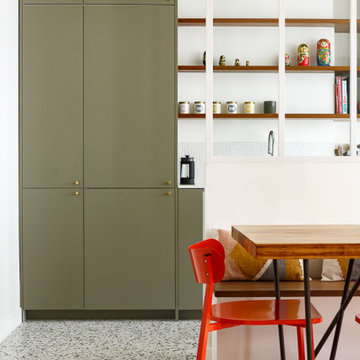
Le projet Gaîté est une rénovation totale d’un appartement de 85m2. L’appartement avait baigné dans son jus plusieurs années, il était donc nécessaire de procéder à une remise au goût du jour. Nous avons conservé les emplacements tels quels. Seul un petit ajustement a été fait au niveau de l’entrée pour créer une buanderie.
Le vert, couleur tendance 2020, domine l’esthétique de l’appartement. On le retrouve sur les façades de la cuisine signées Bocklip, sur les murs en peinture, ou par touche sur le papier peint et les éléments de décoration.
Les espaces s’ouvrent à travers des portes coulissantes ou la verrière permettant à la lumière de circuler plus librement.
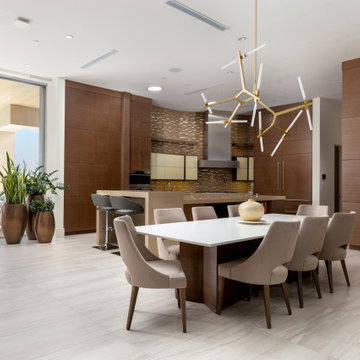
Идея дизайна: гостиная-столовая в современном стиле с белыми стенами и бежевым полом без камина
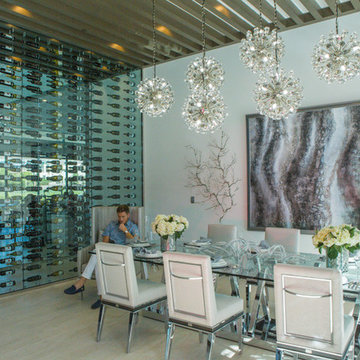
Fully Custom Dining Room
Источник вдохновения для домашнего уюта: огромная гостиная-столовая в современном стиле с белыми стенами, полом из керамогранита и бежевым полом без камина
Источник вдохновения для домашнего уюта: огромная гостиная-столовая в современном стиле с белыми стенами, полом из керамогранита и бежевым полом без камина
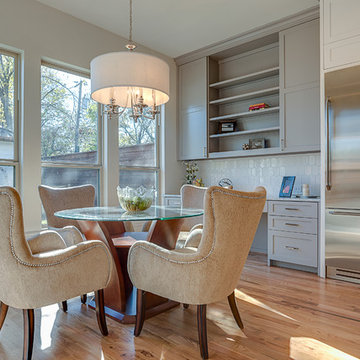
Fantastic opportunity to own a new construction home in Vickery Place, built by J. Parker Custom Homes. This beautiful Craftsman features 4 oversized bedrooms, 3.5 luxurious bathrooms, and over 4,000 sq.ft. Kitchen boasts high end appliances and opens to living area .Massive upstairs master suite with fireplace and spa like bathroom. Additional features include natural finished oak floors, automatic side gate, and multiple energy efficient items.

Bundy Drive Brentwood, Los Angeles luxury home modern open plan kitchen. Photo by Simon Berlyn.
Пример оригинального дизайна: огромная гостиная-столовая в стиле модернизм с стандартным камином, фасадом камина из камня, бежевым полом и многоуровневым потолком
Пример оригинального дизайна: огромная гостиная-столовая в стиле модернизм с стандартным камином, фасадом камина из камня, бежевым полом и многоуровневым потолком

Lauren Smyth designs over 80 spec homes a year for Alturas Homes! Last year, the time came to design a home for herself. Having trusted Kentwood for many years in Alturas Homes builder communities, Lauren knew that Brushed Oak Whisker from the Plateau Collection was the floor for her!
She calls the look of her home ‘Ski Mod Minimalist’. Clean lines and a modern aesthetic characterizes Lauren's design style, while channeling the wild of the mountains and the rivers surrounding her hometown of Boise.
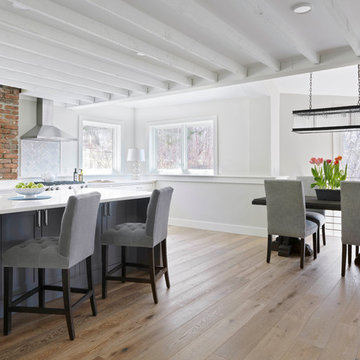
Our clients had a beautiful but dated family ski home that was in desperate need of a face lift. We did just that. By moving walls, redoing the kitchen, bathrooms, bedrooms and dining area as well as the living room we were able to bring a fresh modern rustic feel to this residence
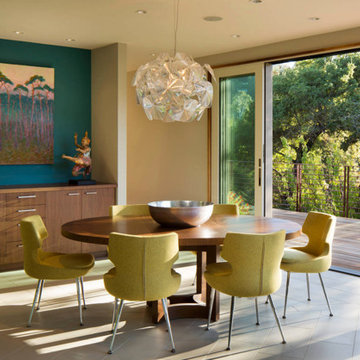
На фото: гостиная-столовая среднего размера в стиле модернизм с бежевыми стенами, полом из керамогранита и бежевым полом без камина с

Brunswick Parlour transforms a Victorian cottage into a hard-working, personalised home for a family of four.
Our clients loved the character of their Brunswick terrace home, but not its inefficient floor plan and poor year-round thermal control. They didn't need more space, they just needed their space to work harder.
The front bedrooms remain largely untouched, retaining their Victorian features and only introducing new cabinetry. Meanwhile, the main bedroom’s previously pokey en suite and wardrobe have been expanded, adorned with custom cabinetry and illuminated via a generous skylight.
At the rear of the house, we reimagined the floor plan to establish shared spaces suited to the family’s lifestyle. Flanked by the dining and living rooms, the kitchen has been reoriented into a more efficient layout and features custom cabinetry that uses every available inch. In the dining room, the Swiss Army Knife of utility cabinets unfolds to reveal a laundry, more custom cabinetry, and a craft station with a retractable desk. Beautiful materiality throughout infuses the home with warmth and personality, featuring Blackbutt timber flooring and cabinetry, and selective pops of green and pink tones.
The house now works hard in a thermal sense too. Insulation and glazing were updated to best practice standard, and we’ve introduced several temperature control tools. Hydronic heating installed throughout the house is complemented by an evaporative cooling system and operable skylight.
The result is a lush, tactile home that increases the effectiveness of every existing inch to enhance daily life for our clients, proving that good design doesn’t need to add space to add value.
Гостиная-столовая с бежевым полом – фото дизайна интерьера
12
