Гостиная среднего размера с светлым паркетным полом – фото дизайна интерьера
Сортировать:
Бюджет
Сортировать:Популярное за сегодня
61 - 80 из 55 850 фото
1 из 4
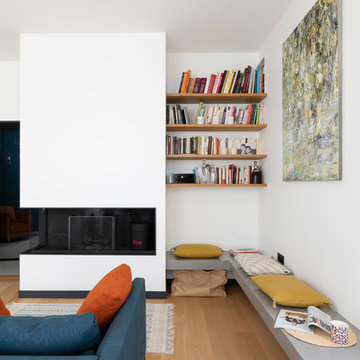
Crédits photo: Alexis Paoli
На фото: открытая гостиная комната среднего размера в современном стиле с белыми стенами, светлым паркетным полом, с книжными шкафами и полками, печью-буржуйкой и бежевым полом без телевизора с
На фото: открытая гостиная комната среднего размера в современном стиле с белыми стенами, светлым паркетным полом, с книжными шкафами и полками, печью-буржуйкой и бежевым полом без телевизора с
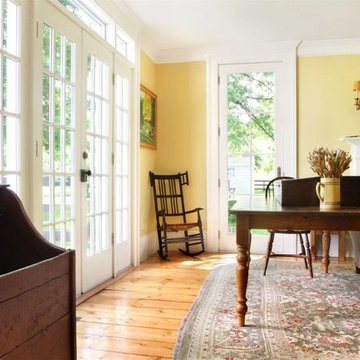
Источник вдохновения для домашнего уюта: изолированная гостиная комната среднего размера в стиле кантри с желтыми стенами, светлым паркетным полом, стандартным камином, фасадом камина из дерева и бежевым полом
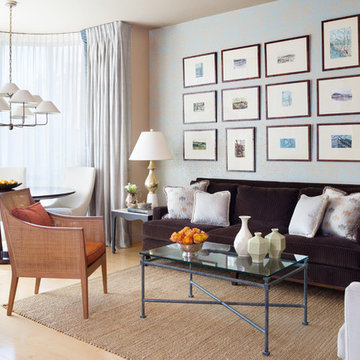
Adjoining the living space, the lounge area showcases a wall of mirrors made with gilt frames found by the owner in the attic of his previous home. A black iron-and-crystal chandelier hangs above a pair of Nancy Corzine chaises in silk velvet. An accent wall in Coral Red arrowroot grasscloth by Phillip Jeffires picks up the hue the red lacquered Chinese chest.
Photograph © Stacy Zarin Goldberg Photography
Project designed by Boston interior design studio Dane Austin Design. They serve Boston, Cambridge, Hingham, Cohasset, Newton, Weston, Lexington, Concord, Dover, Andover, Gloucester, as well as surrounding areas.
For more about Dane Austin Design, click here: https://daneaustindesign.com/
To learn more about this project, click here: https://daneaustindesign.com/dupont-circle-highrise
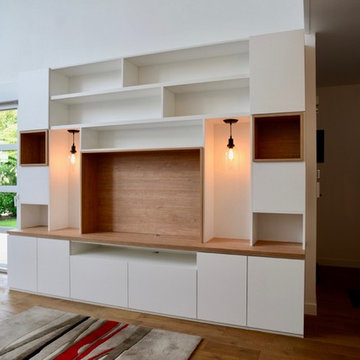
Meubles de salon,TV sur-mesure a été réalisé à Boulogne-Billancourt. Ce meuble à différentes profondeurs donc certaines niches décor bois.
Идея дизайна: парадная, изолированная гостиная комната среднего размера в стиле модернизм с белыми стенами, светлым паркетным полом и отдельно стоящим телевизором без камина
Идея дизайна: парадная, изолированная гостиная комната среднего размера в стиле модернизм с белыми стенами, светлым паркетным полом и отдельно стоящим телевизором без камина

На фото: открытая гостиная комната среднего размера в стиле кантри с серыми стенами, светлым паркетным полом, стандартным камином, фасадом камина из плитки, бежевым полом и ковром на полу без телевизора с
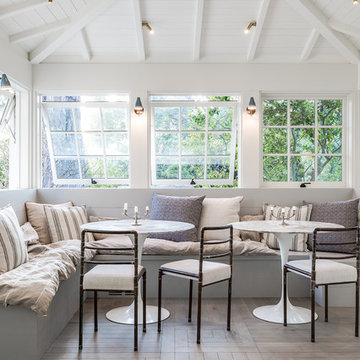
Built-in banquette, butted board walls and ceiling, awning windows and a generous skylight draw guests from bed to breakfast.
Images | Kurt Jordan Photography
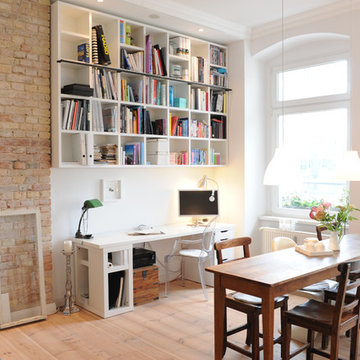
Wohnbereich mit Arbeitsplatz Foto: Jennifer Fey
На фото: парадная, открытая гостиная комната среднего размера в современном стиле с белыми стенами и светлым паркетным полом с
На фото: парадная, открытая гостиная комната среднего размера в современном стиле с белыми стенами и светлым паркетным полом с
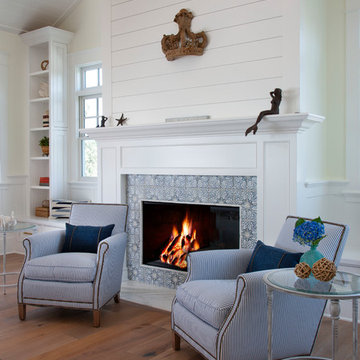
Coronado, the Crown City, with a blue and white-surround fireplace.
Ed Gohlich
Источник вдохновения для домашнего уюта: открытая гостиная комната среднего размера в морском стиле с белыми стенами, светлым паркетным полом, стандартным камином, фасадом камина из плитки и серым полом
Источник вдохновения для домашнего уюта: открытая гостиная комната среднего размера в морском стиле с белыми стенами, светлым паркетным полом, стандартным камином, фасадом камина из плитки и серым полом
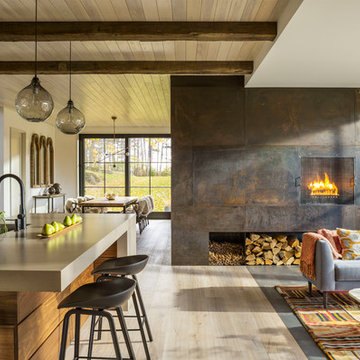
Стильный дизайн: открытая гостиная комната среднего размера в стиле кантри с фасадом камина из металла, белыми стенами, светлым паркетным полом, стандартным камином и бежевым полом без телевизора - последний тренд
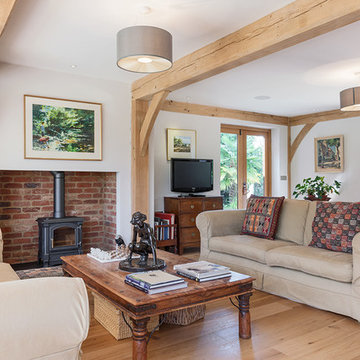
На фото: изолированная гостиная комната среднего размера в стиле кантри с белыми стенами, светлым паркетным полом и бежевым полом с

家族みんなが集まるリビングダイニング。家具デザイナーの協力を得てこの空間にしっくり合うオーダーメイドのテーブルとソファを設置することで最大限に活用できます。
Photographer:Yasunoi Shimomura
Идея дизайна: открытая гостиная комната среднего размера в восточном стиле с белыми стенами, светлым паркетным полом, коричневым полом и телевизором на стене
Идея дизайна: открытая гостиная комната среднего размера в восточном стиле с белыми стенами, светлым паркетным полом, коричневым полом и телевизором на стене
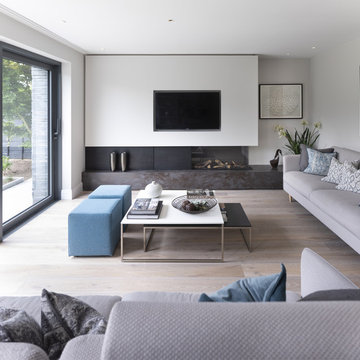
Andy Marshall
Стильный дизайн: изолированная гостиная комната среднего размера в стиле модернизм с белыми стенами, светлым паркетным полом, горизонтальным камином, фасадом камина из металла, мультимедийным центром и бежевым полом - последний тренд
Стильный дизайн: изолированная гостиная комната среднего размера в стиле модернизм с белыми стенами, светлым паркетным полом, горизонтальным камином, фасадом камина из металла, мультимедийным центром и бежевым полом - последний тренд
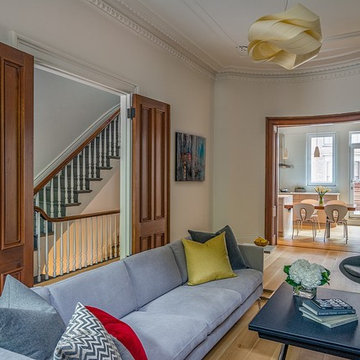
This renovated brick rowhome in Boston’s South End offers a modern aesthetic within a historic structure, creative use of space, exceptional thermal comfort, a reduced carbon footprint, and a passive stream of income.
DESIGN PRIORITIES. The goals for the project were clear - design the primary unit to accommodate the family’s modern lifestyle, rework the layout to create a desirable rental unit, improve thermal comfort and introduce a modern aesthetic. We designed the street-level entry as a shared entrance for both the primary and rental unit. The family uses it as their everyday entrance - we planned for bike storage and an open mudroom with bench and shoe storage to facilitate the change from shoes to slippers or bare feet as they enter their home. On the main level, we expanded the kitchen into the dining room to create an eat-in space with generous counter space and storage, as well as a comfortable connection to the living space. The second floor serves as master suite for the couple - a bedroom with a walk-in-closet and ensuite bathroom, and an adjacent study, with refinished original pumpkin pine floors. The upper floor, aside from a guest bedroom, is the child's domain with interconnected spaces for sleeping, work and play. In the play space, which can be separated from the work space with new translucent sliding doors, we incorporated recreational features inspired by adventurous and competitive television shows, at their son’s request.
MODERN MEETS TRADITIONAL. We left the historic front facade of the building largely unchanged - the security bars were removed from the windows and the single pane windows were replaced with higher performing historic replicas. We designed the interior and rear facade with a vision of warm modernism, weaving in the notable period features. Each element was either restored or reinterpreted to blend with the modern aesthetic. The detailed ceiling in the living space, for example, has a new matte monochromatic finish, and the wood stairs are covered in a dark grey floor paint, whereas the mahogany doors were simply refinished. New wide plank wood flooring with a neutral finish, floor-to-ceiling casework, and bold splashes of color in wall paint and tile, and oversized high-performance windows (on the rear facade) round out the modern aesthetic.
RENTAL INCOME. The existing rowhome was zoned for a 2-family dwelling but included an undesirable, single-floor studio apartment at the garden level with low ceiling heights and questionable emergency egress. In order to increase the quality and quantity of space in the rental unit, we reimagined it as a two-floor, 1 or 2 bedroom, 2 bathroom apartment with a modern aesthetic, increased ceiling height on the lowest level and provided an in-unit washer/dryer. The apartment was listed with Jackie O'Connor Real Estate and rented immediately, providing the owners with a source of passive income.
ENCLOSURE WITH BENEFITS. The homeowners sought a minimal carbon footprint, enabled by their urban location and lifestyle decisions, paired with the benefits of a high-performance home. The extent of the renovation allowed us to implement a deep energy retrofit (DER) to address air tightness, insulation, and high-performance windows. The historic front facade is insulated from the interior, while the rear facade is insulated on the exterior. Together with these building enclosure improvements, we designed an HVAC system comprised of continuous fresh air ventilation, and an efficient, all-electric heating and cooling system to decouple the house from natural gas. This strategy provides optimal thermal comfort and indoor air quality, improved acoustic isolation from street noise and neighbors, as well as a further reduced carbon footprint. We also took measures to prepare the roof for future solar panels, for when the South End neighborhood’s aging electrical infrastructure is upgraded to allow them.
URBAN LIVING. The desirable neighborhood location allows the both the homeowners and tenant to walk, bike, and use public transportation to access the city, while each charging their respective plug-in electric cars behind the building to travel greater distances.
OVERALL. The understated rowhouse is now ready for another century of urban living, offering the owners comfort and convenience as they live life as an expression of their values.
Eric Roth Photo
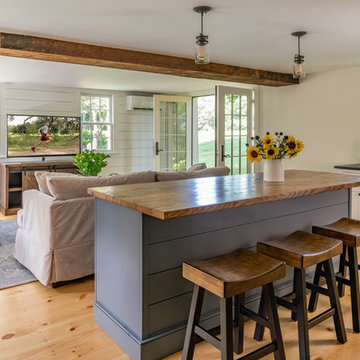
Eric Roth Photography
Идея дизайна: открытая гостиная комната среднего размера в стиле кантри с белыми стенами, светлым паркетным полом и телевизором на стене без камина
Идея дизайна: открытая гостиная комната среднего размера в стиле кантри с белыми стенами, светлым паркетным полом и телевизором на стене без камина

Unique Home Stays
Стильный дизайн: изолированная, парадная гостиная комната среднего размера в стиле кантри с серыми стенами, светлым паркетным полом, печью-буржуйкой, телевизором на стене, бежевым полом и фасадом камина из металла - последний тренд
Стильный дизайн: изолированная, парадная гостиная комната среднего размера в стиле кантри с серыми стенами, светлым паркетным полом, печью-буржуйкой, телевизором на стене, бежевым полом и фасадом камина из металла - последний тренд
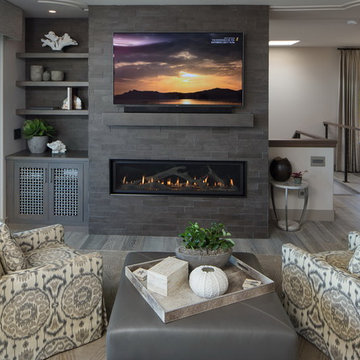
Interior Design: Jan Kepler and Stephanie Rothbauer
General Contractor: Mountain Pacific Builders
Custom Cabinetry: Plato Woodwork
Photography: Elliott Johnson
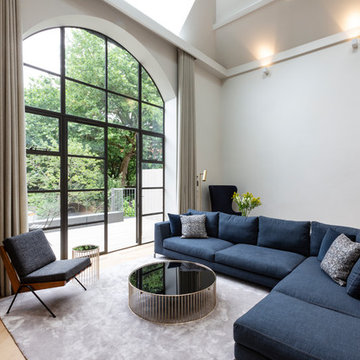
Graham Gaunt
Идея дизайна: двухуровневая гостиная комната среднего размера в современном стиле с белыми стенами, светлым паркетным полом, бежевым полом и синим диваном
Идея дизайна: двухуровневая гостиная комната среднего размера в современном стиле с белыми стенами, светлым паркетным полом, бежевым полом и синим диваном
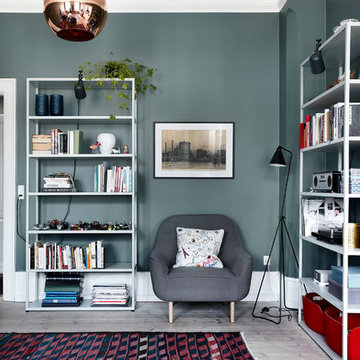
Bjarni B. Jacobsen
Свежая идея для дизайна: гостиная комната среднего размера в скандинавском стиле с с книжными шкафами и полками, синими стенами, светлым паркетным полом и бежевым полом - отличное фото интерьера
Свежая идея для дизайна: гостиная комната среднего размера в скандинавском стиле с с книжными шкафами и полками, синими стенами, светлым паркетным полом и бежевым полом - отличное фото интерьера
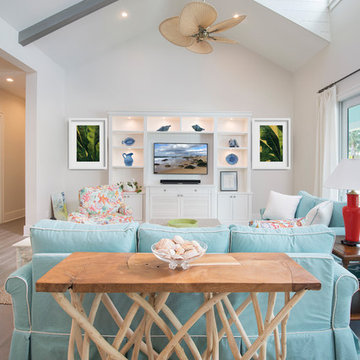
Vaulted ceilings with gray beams accent the great room volume. Diana Todorova
На фото: открытая гостиная комната среднего размера в морском стиле с белыми стенами, светлым паркетным полом, мультимедийным центром и серым полом с
На фото: открытая гостиная комната среднего размера в морском стиле с белыми стенами, светлым паркетным полом, мультимедийным центром и серым полом с

Victorian refurbished lounge with feature bespoke joinery and window dressings.
Imago: www.imagoportraits.co.uk
На фото: изолированная гостиная комната среднего размера в викторианском стиле с серыми стенами, светлым паркетным полом, печью-буржуйкой, фасадом камина из плитки, телевизором на стене и коричневым полом с
На фото: изолированная гостиная комната среднего размера в викторианском стиле с серыми стенами, светлым паркетным полом, печью-буржуйкой, фасадом камина из плитки, телевизором на стене и коричневым полом с
Гостиная среднего размера с светлым паркетным полом – фото дизайна интерьера
4

