Гостиная среднего размера с скрытым телевизором – фото дизайна интерьера
Сортировать:
Бюджет
Сортировать:Популярное за сегодня
161 - 180 из 4 894 фото
1 из 3
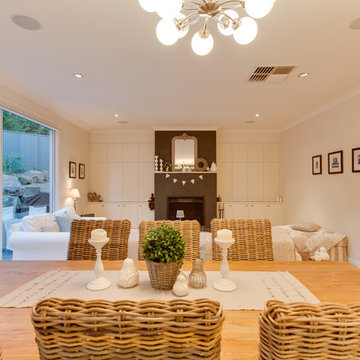
yellow door studios
Свежая идея для дизайна: открытая гостиная комната среднего размера в стиле кантри с белыми стенами, полом из травертина, печью-буржуйкой, фасадом камина из штукатурки и скрытым телевизором - отличное фото интерьера
Свежая идея для дизайна: открытая гостиная комната среднего размера в стиле кантри с белыми стенами, полом из травертина, печью-буржуйкой, фасадом камина из штукатурки и скрытым телевизором - отличное фото интерьера
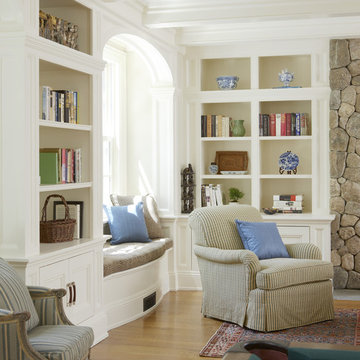
Стильный дизайн: изолированная комната для игр среднего размера в классическом стиле с белыми стенами, паркетным полом среднего тона, стандартным камином, фасадом камина из камня, скрытым телевизором и коричневым полом - последний тренд
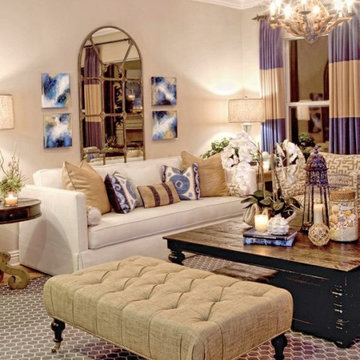
Coastal Decor with Blue Accents
Стильный дизайн: парадная, открытая гостиная комната среднего размера с бежевыми стенами, светлым паркетным полом, стандартным камином, фасадом камина из штукатурки, скрытым телевизором и коричневым полом - последний тренд
Стильный дизайн: парадная, открытая гостиная комната среднего размера с бежевыми стенами, светлым паркетным полом, стандартным камином, фасадом камина из штукатурки, скрытым телевизором и коричневым полом - последний тренд

Das Wohnzimmer ist in warmen Gewürztönen und die Bilderwand in Petersburger Hängung „versteckt“ den TV, ebenfalls holzgerahmt. Die weisse Paneelwand verbindet beide Bereiche. Die bodentiefen Fenster zur Terrasse durchfluten beide Bereiche mit Licht und geben den Blick auf den Garten frei. Der Boden ist mit einem warmen Eichenparkett verlegt.

Источник вдохновения для домашнего уюта: двухуровневая гостиная комната среднего размера в стиле лофт с красными стенами, бетонным полом, скрытым телевизором, серым полом, балками на потолке и кирпичными стенами без камина
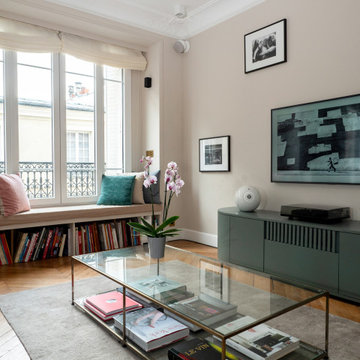
Dans le salon, la télévision est intégrée très naturellement au mur grâce au modèle Samsung TV Frame. Entièrement personnalisable, ce modèle permet d’afficher des œuvres d’art lorsqu'elle est éteinte à la manière d’une galerie. En l’associant à d’autres cadres similaires, la télévision se confond alors dans la composition murale. Nous avons utilisé les conduits d'une ancienne cheminée pour faire passer le câblage, et toute la connectique se trouve dans le meuble TV en dessous.
L'éclairage est assuré par des spots en saille et des appliques. Il n'était pas possible de créer un faux-plafond sans nuire à la hauteur sous plafond.
Un bow-window a été aménagé pour créer un coin lecture, grâce à une assise en MDF, et une banquette. Cet espace apporte de la profondeur à la pièce et des assises supplémentaires lorsqu'il y a du monde.
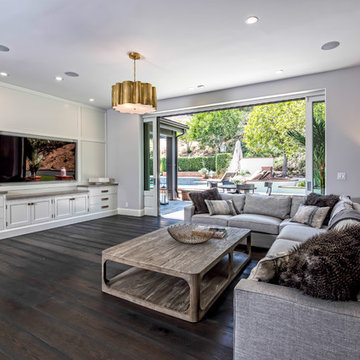
Пример оригинального дизайна: открытая гостиная комната среднего размера в стиле неоклассика (современная классика) с серыми стенами, темным паркетным полом, скрытым телевизором и коричневым полом без камина
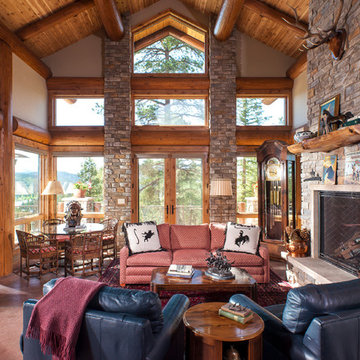
Heidi Long, Longviews Studios, Inc.
Идея дизайна: парадная, открытая гостиная комната среднего размера в стиле рустика с белыми стенами, бетонным полом, стандартным камином, фасадом камина из камня и скрытым телевизором
Идея дизайна: парадная, открытая гостиная комната среднего размера в стиле рустика с белыми стенами, бетонным полом, стандартным камином, фасадом камина из камня и скрытым телевизором
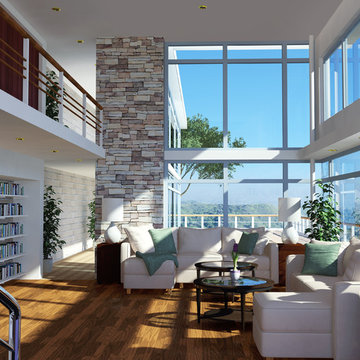
These window are coated with our darkest 3M high performance heat and fade control film, but it still allows ample natural daylight through to illuminate the interior.
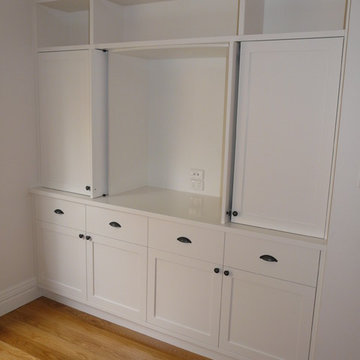
We created this in-built tv unit
Стильный дизайн: открытая гостиная комната среднего размера в стиле модернизм с с книжными шкафами и полками, бежевыми стенами, светлым паркетным полом, скрытым телевизором и коричневым полом - последний тренд
Стильный дизайн: открытая гостиная комната среднего размера в стиле модернизм с с книжными шкафами и полками, бежевыми стенами, светлым паркетным полом, скрытым телевизором и коричневым полом - последний тренд
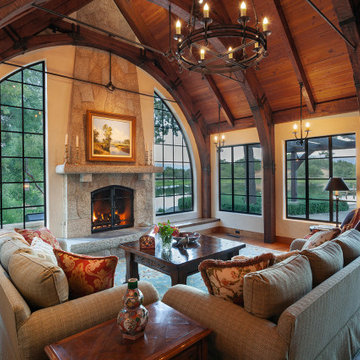
Old World European, Country Cottage. Three separate cottages make up this secluded village over looking a private lake in an old German, English, and French stone villa style. Hand scraped arched trusses, wide width random walnut plank flooring, distressed dark stained raised panel cabinetry, and hand carved moldings make these traditional farmhouse cottage buildings look like they have been here for 100s of years. Newly built of old materials, and old traditional building methods, including arched planked doors, leathered stone counter tops, stone entry, wrought iron straps, and metal beam straps. The Lake House is the first, a Tudor style cottage with a slate roof, 2 bedrooms, view filled living room open to the dining area, all overlooking the lake. The Carriage Home fills in when the kids come home to visit, and holds the garage for the whole idyllic village. This cottage features 2 bedrooms with on suite baths, a large open kitchen, and an warm, comfortable and inviting great room. All overlooking the lake. The third structure is the Wheel House, running a real wonderful old water wheel, and features a private suite upstairs, and a work space downstairs. All homes are slightly different in materials and color, including a few with old terra cotta roofing. Project Location: Ojai, California. Project designed by Maraya Interior Design. From their beautiful resort town of Ojai, they serve clients in Montecito, Hope Ranch, Malibu and Calabasas, across the tri-county area of Santa Barbara, Ventura and Los Angeles, south to Hidden Hills.
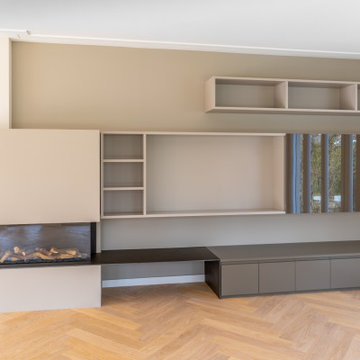
TV-Wand | Oberflächen matt lackiert, beigegrau & braun, lackiertes Glas
Свежая идея для дизайна: серо-белая гостиная комната среднего размера в стиле модернизм с светлым паркетным полом и скрытым телевизором - отличное фото интерьера
Свежая идея для дизайна: серо-белая гостиная комната среднего размера в стиле модернизм с светлым паркетным полом и скрытым телевизором - отличное фото интерьера
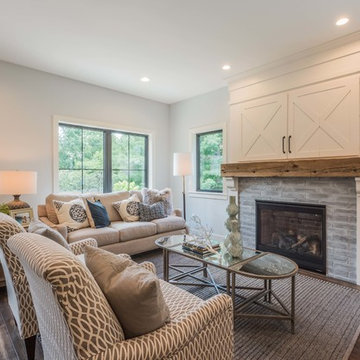
На фото: открытая гостиная комната среднего размера:: освещение в стиле кантри с серыми стенами, темным паркетным полом, стандартным камином, фасадом камина из плитки, скрытым телевизором и коричневым полом
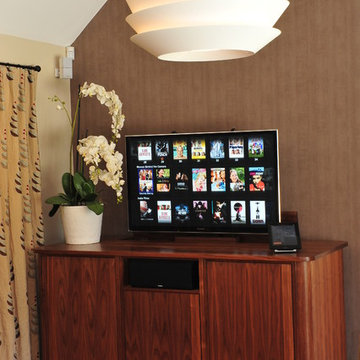
Стильный дизайн: парадная, изолированная гостиная комната среднего размера в современном стиле с серыми стенами и скрытым телевизором - последний тренд
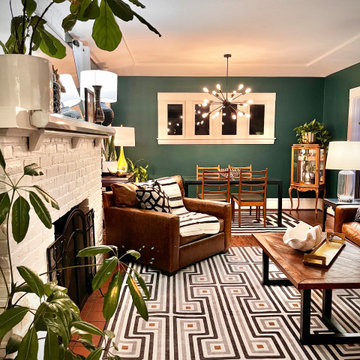
Une magnifique maison de style "Craftsman" des années 1920 à Portland avait besoin d'une transition du style "farm-house" démodé à son aspect actuel funky et fabuleux ! Consultez les photos avant dans la galerie photo pour voir le changement impressionnant !
L'espace était un long rectangle avec deux ouvertures, une depuis l'entrée et une depuis la cuisine. Ces ouvertures ont créé involontairement trois sections. La partie délicate du projet consistait à créer trois zones distinctes, chacune ayant sa propre fonctionnalité et son propre style, tout en faisant de la pièce un ensemble cohérent.
Nous avons choisi d'adopter une palette de couleurs vert foncé, inspirée des couleurs veloutées des années 1920, année d'origine de la maison. Les caractéristiques architecturales typiques du style "Craftsman", telles que les larges encadrements de fenêtres et de portes et les plinthes, ont été peintes en blanc pur pour créer un contraste saisissant avec le vert foncé.
La cliente souhaitait un espace créatif et éclectique, quelque chose de funky mais élégant... Nous avons donc opté pour une palette de couleurs comprenant le vert foncé, le noir, le blanc, la crème et l'or. Le style est éclectique, mêlant des pièces inspirées du milieu du siècle et du design MCM, quelques antiquités japonaises et chinoises, des éléments de décoration funky inspirés des années 70, des éléments de design Art Déco, ainsi que quelques pièces industrielles... Le résultat final est une pièce fabuleuse, amusante et funky, pleine de caractère et de clins d'œil au passé de la maison.
La pièce se compose d'une salle à manger, d'un salon/salle familiale et d'un “coin cocktail"...
La salle à manger est dotée d'un luminaire d'inspiration MCM "Sputnik", d'un tapis Johnathan Adler noir et blanc tourbillonnant, ainsi que d'un ensemble fabuleux de chaises à dossier échelle d'Arne Vodder, fabriquées en Suède dans les années 1960.
Le salon familial présente une immense cheminée en briques qui a été peinte en blanc, avec un écran de projection installé sous le manteau (une solution esthétique, plus élégante qu'une télévision placée au-dessus du manteau) ; un autre tapis Johnathan Adler, cette fois-ci avec un motif inspiré de l'Art déco ; ainsi qu'un grand canapé en cuir couleur cigare, qui contraste magnifiquement avec les murs verts foncés. Et si vous ne l'aviez pas déjà remarqué, la cliente était une grande amatrice de plantes, alors nous en avons mis partout !
Le troisième espace est le “coin cocktail", comme nous aimions l'appeler... Cet espace comprend de superbes chaises en cuir noir inspirées des années 60, un tapis tigre amusant, toujours signé Johnathan Adler, une magnifique table de thé antiquité et une lampe arquée. Cet espace cosy invite à déguster des cocktails !
La recherche de pièces pour ce projet a été sans aucun doute la partie la plus amusante, avec des éléments provenant du monde entier. L’espace offre également la possibilité d’évoluer, car la cliente est une collectionneuse passionnée d’antiquités et d’articles funky !
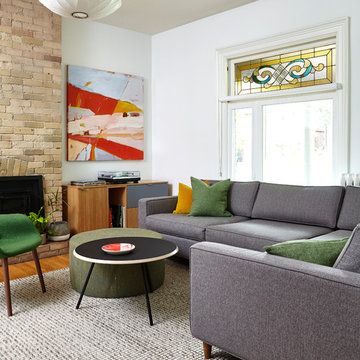
Photos by Valerie Wilcox
Идея дизайна: изолированная гостиная комната среднего размера в скандинавском стиле с белыми стенами, паркетным полом среднего тона, стандартным камином, фасадом камина из кирпича, скрытым телевизором, коричневым полом и ковром на полу
Идея дизайна: изолированная гостиная комната среднего размера в скандинавском стиле с белыми стенами, паркетным полом среднего тона, стандартным камином, фасадом камина из кирпича, скрытым телевизором, коричневым полом и ковром на полу
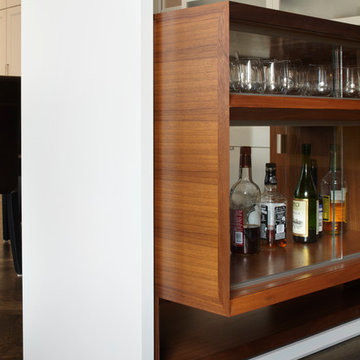
This renovation project updates an existing New York 1920s apartment with a modern sensibility.
Replacing the cellular pre-war layout of the central spaces with a built-in walnut credenza and white lacquer side board effectively opens the plan to create a unified and spacious living area. The back side of the full-height dining room side-board screens views from the entrance foyer. The modern design of the new built-ins at center of the space is balanced by perimeter radiator covers and a full-height bookshelf which work with the period trim detail.
The custom walnut credenza creates some separation between the living and dining rooms in the open plan layout. The credenza features custom sliding walnut doors with mitered edges, a concealed TV mounted on an automatic lift, and a liquor cabinet with clear glass sliding doors.
Photography: Mikiko Kikuyama
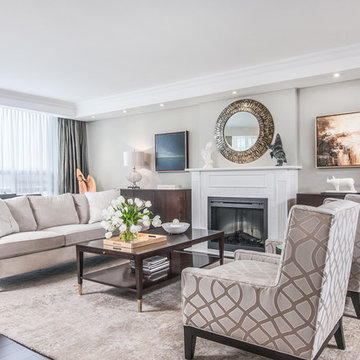
Traditional Condo Toronto Living Room
Photo Adrain Boxall - We Develope film
На фото: парадная, открытая гостиная комната среднего размера в классическом стиле с бежевыми стенами, темным паркетным полом, стандартным камином, фасадом камина из дерева, скрытым телевизором и коричневым полом
На фото: парадная, открытая гостиная комната среднего размера в классическом стиле с бежевыми стенами, темным паркетным полом, стандартным камином, фасадом камина из дерева, скрытым телевизором и коричневым полом
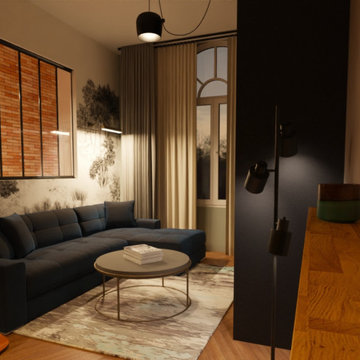
Rénovation salon-sale à manger maison 1930, style comptemporain - naturel - industriel
На фото: открытая гостиная комната среднего размера, в белых тонах с отделкой деревом:: освещение в стиле лофт с серыми стенами, паркетным полом среднего тона, печью-буржуйкой, скрытым телевизором и обоями на стенах
На фото: открытая гостиная комната среднего размера, в белых тонах с отделкой деревом:: освещение в стиле лофт с серыми стенами, паркетным полом среднего тона, печью-буржуйкой, скрытым телевизором и обоями на стенах
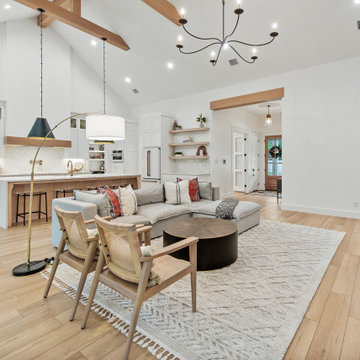
Идея дизайна: открытая гостиная комната среднего размера в скандинавском стиле с белыми стенами, полом из винила, стандартным камином, фасадом камина из камня, скрытым телевизором и сводчатым потолком
Гостиная среднего размера с скрытым телевизором – фото дизайна интерьера
9

