Гостиная среднего размера с камином – фото дизайна интерьера
Сортировать:
Бюджет
Сортировать:Популярное за сегодня
141 - 160 из 121 360 фото
1 из 3
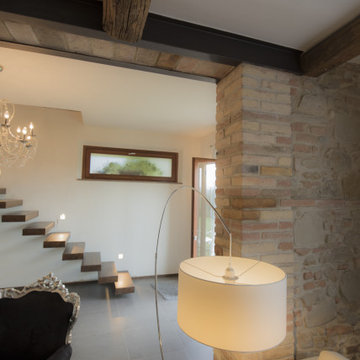
На фото: гостиная комната среднего размера в стиле модернизм с белыми стенами, темным паркетным полом, подвесным камином, фасадом камина из штукатурки, отдельно стоящим телевизором, серым полом и кирпичными стенами с

Thoughtful design and detailed craft combine to create this timelessly elegant custom home. The contemporary vocabulary and classic gabled roof harmonize with the surrounding neighborhood and natural landscape. Built from the ground up, a two story structure in the front contains the private quarters, while the one story extension in the rear houses the Great Room - kitchen, dining and living - with vaulted ceilings and ample natural light. Large sliding doors open from the Great Room onto a south-facing patio and lawn creating an inviting indoor/outdoor space for family and friends to gather.
Chambers + Chambers Architects
Stone Interiors
Federika Moller Landscape Architecture
Alanna Hale Photography
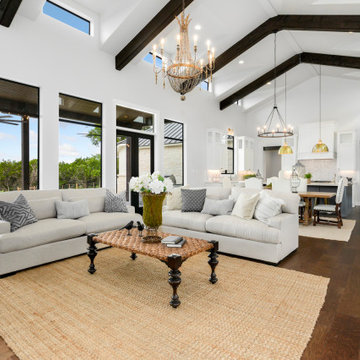
На фото: парадная, открытая гостиная комната среднего размера в стиле кантри с белыми стенами, темным паркетным полом, подвесным камином, фасадом камина из металла, коричневым полом и сводчатым потолком без телевизора с
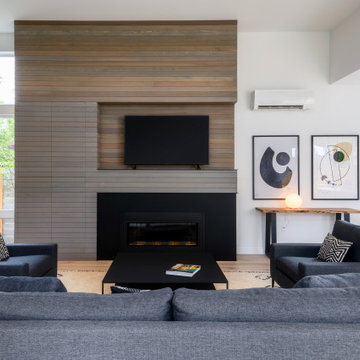
Идея дизайна: гостиная комната среднего размера в современном стиле с белыми стенами, светлым паркетным полом, стандартным камином, отдельно стоящим телевизором, белым полом и стенами из вагонки

На фото: открытая гостиная комната среднего размера в стиле неоклассика (современная классика) с черными стенами, стандартным камином, фасадом камина из камня и телевизором на стене
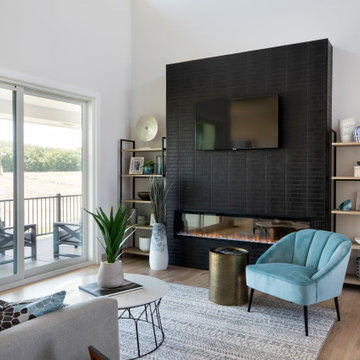
Источник вдохновения для домашнего уюта: открытая гостиная комната среднего размера в современном стиле с белыми стенами, телевизором на стене, коричневым полом, сводчатым потолком, паркетным полом среднего тона, горизонтальным камином и фасадом камина из плитки
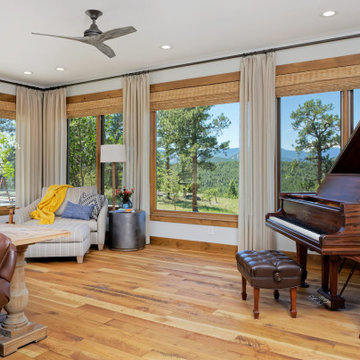
Our Denver studio designed this home to reflect the stunning mountains that it is surrounded by. See how we did it.
---
Project designed by Denver, Colorado interior designer Margarita Bravo. She serves Denver as well as surrounding areas such as Cherry Hills Village, Englewood, Greenwood Village, and Bow Mar.
For more about MARGARITA BRAVO, click here: https://www.margaritabravo.com/
To learn more about this project, click here: https://www.margaritabravo.com/portfolio/mountain-chic-modern-rustic-home-denver/

"Ajouter sa touche personnelle à un achat refait à neuf
Notre cliente a acheté ce charmant appartement dans le centre de Paris. Ce dernier avait déjà été refait à neuf. Néanmoins, elle souhaitait le rendre plus à son goût en retravaillant le salon, la chambre et la salle de bain.
Pour le salon, nous avons repeint les murs en bleu donnant ainsi à la fois une dynamique et une profondeur à la pièce. Une ancien alcôve a été transformée en une bibliothèque sur-mesure en MDF. Élégante et fonctionnelle, elle met en valeur la cheminée d’époque qui se trouve à ses côtés.
La salle de bain a été repensée pour être plus éclairée et féminine. Les carreaux blancs ou aux couleurs claires contrastent avec les murs bleus et le meuble vert en MDF sur-mesure.
La chambre s’incarne désormais à travers la douceur des murs off-white où vient s’entremêler une harmonieuse jungle urbaine avec ce papier peint Nobilis. "

For our client, who had previous experience working with architects, we enlarged, completely gutted and remodeled this Twin Peaks diamond in the rough. The top floor had a rear-sloping ceiling that cut off the amazing view, so our first task was to raise the roof so the great room had a uniformly high ceiling. Clerestory windows bring in light from all directions. In addition, we removed walls, combined rooms, and installed floor-to-ceiling, wall-to-wall sliding doors in sleek black aluminum at each floor to create generous rooms with expansive views. At the basement, we created a full-floor art studio flooded with light and with an en-suite bathroom for the artist-owner. New exterior decks, stairs and glass railings create outdoor living opportunities at three of the four levels. We designed modern open-riser stairs with glass railings to replace the existing cramped interior stairs. The kitchen features a 16 foot long island which also functions as a dining table. We designed a custom wall-to-wall bookcase in the family room as well as three sleek tiled fireplaces with integrated bookcases. The bathrooms are entirely new and feature floating vanities and a modern freestanding tub in the master. Clean detailing and luxurious, contemporary finishes complete the look.
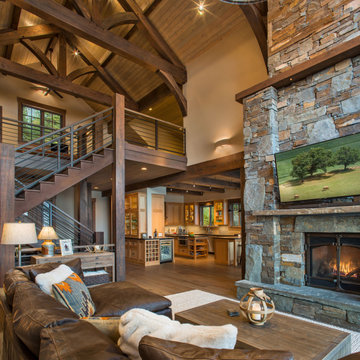
Great Room with heavy timber trusses and stone fireplace. Photo by Marie-Dominique Verdier.
На фото: открытая гостиная комната среднего размера в стиле рустика с паркетным полом среднего тона, стандартным камином, фасадом камина из камня, бежевым полом и сводчатым потолком
На фото: открытая гостиная комната среднего размера в стиле рустика с паркетным полом среднего тона, стандартным камином, фасадом камина из камня, бежевым полом и сводчатым потолком
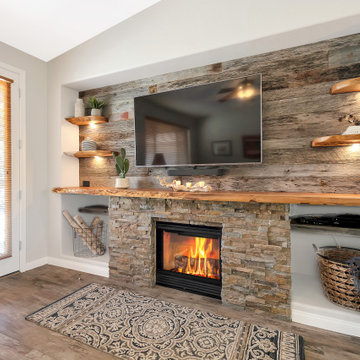
Стильный дизайн: открытая гостиная комната среднего размера с серыми стенами, полом из керамогранита, стандартным камином, фасадом камина из каменной кладки, телевизором на стене, серым полом и деревянными стенами - последний тренд

The Newport Fireplace Mantel
The clean lines give our Newport cast stone fireplace a unique modern style, which is sure to add a touch of panache to any home. The construction material of this mantel allows for indoor and outdoor installations.

We refaced the old plain brick with a German Smear treatment and replace an old wood stove with a new one.
На фото: изолированная гостиная комната среднего размера, в белых тонах с отделкой деревом в стиле кантри с с книжными шкафами и полками, бежевыми стенами, светлым паркетным полом, печью-буржуйкой, фасадом камина из кирпича, мультимедийным центром, коричневым полом, потолком из вагонки и эркером с
На фото: изолированная гостиная комната среднего размера, в белых тонах с отделкой деревом в стиле кантри с с книжными шкафами и полками, бежевыми стенами, светлым паркетным полом, печью-буржуйкой, фасадом камина из кирпича, мультимедийным центром, коричневым полом, потолком из вагонки и эркером с

Стильный дизайн: открытая гостиная комната среднего размера в средиземноморском стиле с белыми стенами, темным паркетным полом, стандартным камином, фасадом камина из камня и коричневым полом - последний тренд
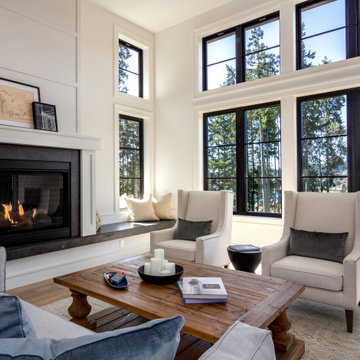
Living room overlooking Lynwood Village.
Источник вдохновения для домашнего уюта: открытая гостиная комната среднего размера в стиле неоклассика (современная классика) с стандартным камином, фасадом камина из камня, коричневым полом, панелями на части стены, белыми стенами и полом из ламината без телевизора
Источник вдохновения для домашнего уюта: открытая гостиная комната среднего размера в стиле неоклассика (современная классика) с стандартным камином, фасадом камина из камня, коричневым полом, панелями на части стены, белыми стенами и полом из ламината без телевизора
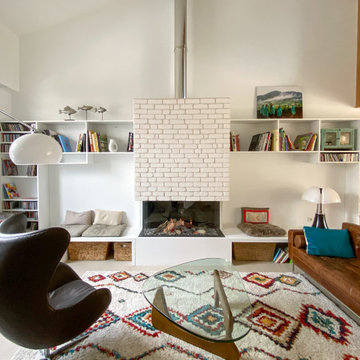
Свежая идея для дизайна: открытая гостиная комната среднего размера в современном стиле с белыми стенами, стандартным камином, с книжными шкафами и полками, бетонным полом и бежевым полом без телевизора - отличное фото интерьера

Пример оригинального дизайна: открытая гостиная комната среднего размера в стиле ретро с с книжными шкафами и полками, белыми стенами, пробковым полом, стандартным камином, фасадом камина из кирпича, коричневым полом и потолком из вагонки без телевизора

For a family of four this design provides a place for everyone to sit or curl up and relax. The stately fireplace grounds the space and provides a solid focal point. Natural elements through the use of small side tables and Navajo inspired prints help this space to feel warm and inviting. A true atmosphere of warmth and timelessness.

Стильный дизайн: открытая гостиная комната среднего размера в стиле неоклассика (современная классика) с белыми стенами, темным паркетным полом, стандартным камином, телевизором на стене и коричневым полом - последний тренд
Гостиная среднего размера с камином – фото дизайна интерьера
8


