Гостиная среднего размера с деревянными стенами – фото дизайна интерьера
Сортировать:
Бюджет
Сортировать:Популярное за сегодня
21 - 40 из 1 437 фото
1 из 3

Living: pavimento originale in quadrotti di rovere massello; arredo vintage unito ad arredi disegnati su misura (panca e mobile bar) Tavolo in vetro con gambe anni 50; sedie da regista; divano anni 50 con nuovo tessuto blu/verde in armonia con il colore blu/verde delle pareti. Poltroncine anni 50 danesi; camino originale. Lampada tavolo originale Albini.

After the second fallout of the Delta Variant amidst the COVID-19 Pandemic in mid 2021, our team working from home, and our client in quarantine, SDA Architects conceived Japandi Home.
The initial brief for the renovation of this pool house was for its interior to have an "immediate sense of serenity" that roused the feeling of being peaceful. Influenced by loneliness and angst during quarantine, SDA Architects explored themes of escapism and empathy which led to a “Japandi” style concept design – the nexus between “Scandinavian functionality” and “Japanese rustic minimalism” to invoke feelings of “art, nature and simplicity.” This merging of styles forms the perfect amalgamation of both function and form, centred on clean lines, bright spaces and light colours.
Grounded by its emotional weight, poetic lyricism, and relaxed atmosphere; Japandi Home aesthetics focus on simplicity, natural elements, and comfort; minimalism that is both aesthetically pleasing yet highly functional.
Japandi Home places special emphasis on sustainability through use of raw furnishings and a rejection of the one-time-use culture we have embraced for numerous decades. A plethora of natural materials, muted colours, clean lines and minimal, yet-well-curated furnishings have been employed to showcase beautiful craftsmanship – quality handmade pieces over quantitative throwaway items.
A neutral colour palette compliments the soft and hard furnishings within, allowing the timeless pieces to breath and speak for themselves. These calming, tranquil and peaceful colours have been chosen so when accent colours are incorporated, they are done so in a meaningful yet subtle way. Japandi home isn’t sparse – it’s intentional.
The integrated storage throughout – from the kitchen, to dining buffet, linen cupboard, window seat, entertainment unit, bed ensemble and walk-in wardrobe are key to reducing clutter and maintaining the zen-like sense of calm created by these clean lines and open spaces.
The Scandinavian concept of “hygge” refers to the idea that ones home is your cosy sanctuary. Similarly, this ideology has been fused with the Japanese notion of “wabi-sabi”; the idea that there is beauty in imperfection. Hence, the marriage of these design styles is both founded on minimalism and comfort; easy-going yet sophisticated. Conversely, whilst Japanese styles can be considered “sleek” and Scandinavian, “rustic”, the richness of the Japanese neutral colour palette aids in preventing the stark, crisp palette of Scandinavian styles from feeling cold and clinical.
Japandi Home’s introspective essence can ultimately be considered quite timely for the pandemic and was the quintessential lockdown project our team needed.

Стильный дизайн: открытая гостиная комната среднего размера в восточном стиле с белыми стенами, печью-буржуйкой, фасадом камина из металла, серым полом, деревянным потолком и деревянными стенами без телевизора - последний тренд

Tv Wall Unit View
Свежая идея для дизайна: парадная, открытая гостиная комната среднего размера в стиле неоклассика (современная классика) с белыми стенами, паркетным полом среднего тона, фасадом камина из камня, мультимедийным центром, коричневым полом, многоуровневым потолком и деревянными стенами без камина - отличное фото интерьера
Свежая идея для дизайна: парадная, открытая гостиная комната среднего размера в стиле неоклассика (современная классика) с белыми стенами, паркетным полом среднего тона, фасадом камина из камня, мультимедийным центром, коричневым полом, многоуровневым потолком и деревянными стенами без камина - отличное фото интерьера
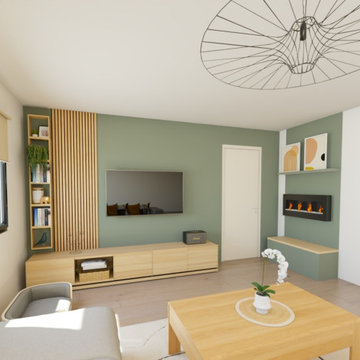
Rendus 3D d'un salon.
Pour ce projet les clients souhaitaient un salon plus chaleureux ainsi qu'une idée d'agencement pour leur cheminée.
На фото: гостиная комната среднего размера с зелеными стенами, подвесным камином, телевизором на стене и деревянными стенами с
На фото: гостиная комната среднего размера с зелеными стенами, подвесным камином, телевизором на стене и деревянными стенами с
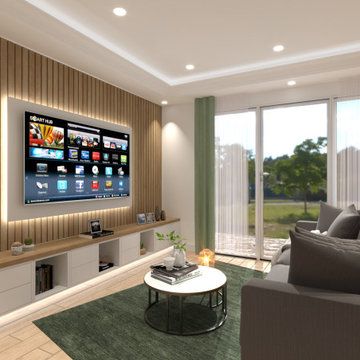
Le salon réutilise les code couleurs mais en ajoutant un touche de bois pour apporté de la chaleur à l'espace.
Идея дизайна: открытая гостиная комната среднего размера, в белых тонах с отделкой деревом в современном стиле с белыми стенами, паркетным полом среднего тона, телевизором на стене, многоуровневым потолком и деревянными стенами
Идея дизайна: открытая гостиная комната среднего размера, в белых тонах с отделкой деревом в современном стиле с белыми стенами, паркетным полом среднего тона, телевизором на стене, многоуровневым потолком и деревянными стенами

Свежая идея для дизайна: открытая гостиная комната среднего размера в стиле ретро с бетонным полом, двусторонним камином, фасадом камина из плитки, серым полом, деревянным потолком и деревянными стенами - отличное фото интерьера

На фото: открытая гостиная комната среднего размера в стиле модернизм с черными стенами, мраморным полом, телевизором на стене, белым полом и деревянными стенами

Contemporary living room with custom walnut and porcelain like marble wall feature.
Пример оригинального дизайна: открытая гостиная комната среднего размера в современном стиле с серыми стенами, полом из керамогранита, стандартным камином, фасадом камина из плитки, мультимедийным центром, серым полом, сводчатым потолком и деревянными стенами
Пример оригинального дизайна: открытая гостиная комната среднего размера в современном стиле с серыми стенами, полом из керамогранита, стандартным камином, фасадом камина из плитки, мультимедийным центром, серым полом, сводчатым потолком и деревянными стенами

Стильный дизайн: двухуровневая гостиная комната среднего размера в стиле модернизм с бежевыми стенами, светлым паркетным полом, телевизором на стене, бежевым полом и деревянными стенами - последний тренд

There's just no substitute for real reclaimed wood. Rustic elegance at is finest! (Product - Barrel Brown Reclaimed Distillery Wood)
Источник вдохновения для домашнего уюта: открытая гостиная комната среднего размера в стиле рустика с паркетным полом среднего тона, подвесным камином, фасадом камина из дерева, коричневым полом, деревянным потолком и деревянными стенами
Источник вдохновения для домашнего уюта: открытая гостиная комната среднего размера в стиле рустика с паркетным полом среднего тона, подвесным камином, фасадом камина из дерева, коричневым полом, деревянным потолком и деревянными стенами

Remodel of a den and powder room complete with an electric fireplace, tile focal wall and reclaimed wood focal wall. The floor is wood look porcelain tile and to save space the powder room was given a pocket door.
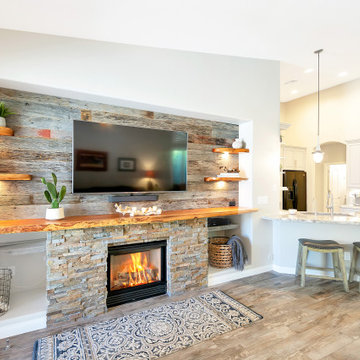
Идея дизайна: открытая гостиная комната среднего размера с серыми стенами, полом из керамогранита, стандартным камином, фасадом камина из каменной кладки, телевизором на стене, серым полом и деревянными стенами

This modern take on a French Country home incorporates sleek custom-designed built-in shelving. The shape and size of each shelf were intentionally designed and perfectly houses a unique raw wood sculpture. A chic color palette of warm neutrals, greys, blacks, and hints of metallics seep throughout this space and the neighboring rooms, creating a design that is striking and cohesive.
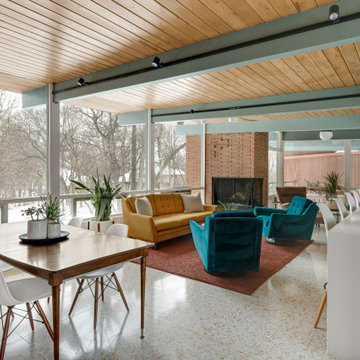
Mid-Century Modern Restoration
Стильный дизайн: открытая гостиная комната среднего размера в стиле ретро с белыми стенами, угловым камином, фасадом камина из кирпича, белым полом, балками на потолке и деревянными стенами - последний тренд
Стильный дизайн: открытая гостиная комната среднего размера в стиле ретро с белыми стенами, угловым камином, фасадом камина из кирпича, белым полом, балками на потолке и деревянными стенами - последний тренд
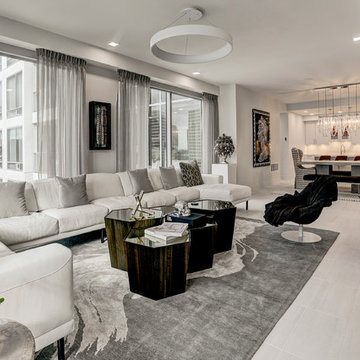
This stunning four-bedroom corner condo features a chic black and white palette throughout. The spacious living room has ample seating, seamlessly flowing into a laid-back dining area and kitchen, creating an inviting space for relaxation and entertainment.

Wohnzimmer Gestaltung mit Regaleinbau vom Tischler, neue Trockenbaudecke mit integrierter Beleuchtung, neue Fensterbekleidungen, neuer loser Teppich, Polstermöbel Bestand vom Kunden

Get the cabin of your dreams with a new front door and a beam mantel. This Belleville Smooth 2 panel door with Adelaide Glass is a gorgeous upgrade and will add a pop of color for you. The Hand Hewn Wooden Beam Mantel is great for adding in natural tones to enhance the rustic feel.
Door: BLS-106-21-2
Beam Mantel: BMH-EC
Visit us at ELandELWoodProducts.com to see more options

Пример оригинального дизайна: открытая, серо-белая гостиная комната среднего размера в скандинавском стиле с белыми стенами, полом из керамогранита, серым полом, деревянным потолком, деревянными стенами и ковром на полу
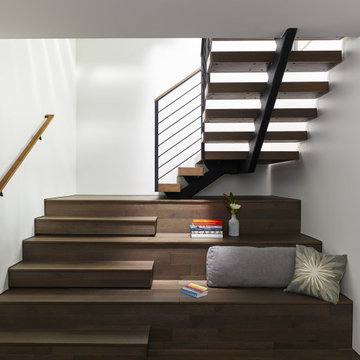
Floating stairs with mono stringer and horizontal round bar railing. Thick wood treads and wood handrails.
Floating Stairs and railings by Keuka Studios
www.Keuka-Studios.com
Гостиная среднего размера с деревянными стенами – фото дизайна интерьера
2

