Гостиная среднего размера с деревянным потолком – фото дизайна интерьера
Сортировать:
Бюджет
Сортировать:Популярное за сегодня
201 - 220 из 1 447 фото
1 из 3

The natural elements of the home soften the hard lines, allowing it to submerge into its surroundings. The living, dining, and kitchen opt for views rather than walls. The living room is encircled by three, 16’ lift and slide doors, creating a room that feels comfortable sitting amongst the trees. Because of this the love and appreciation for the location are felt throughout the main floor. The emphasis on larger-than-life views is continued into the main sweet with a door for a quick escape to the wrap-around two-story deck.
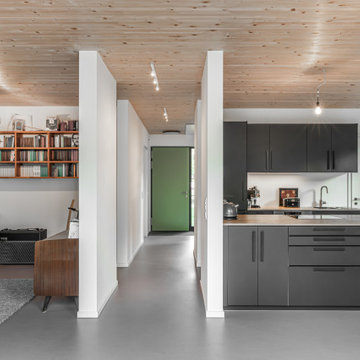
Für die Böden im offenen gestalteten Wohn- und Essbereich des zweigeschossigen Gebäudes wurde Linoleum genutzt, das einen schönen Kontrast zu den Holzelementen und der hellen Wandfarbe herstellt.
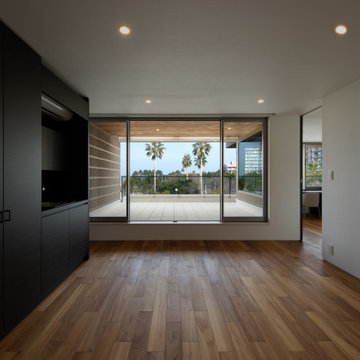
3階 セカンドリビングよりアウターリビングを観る
撮影 岡本 公二
Источник вдохновения для домашнего уюта: открытая гостиная комната среднего размера в стиле модернизм с белыми стенами, темным паркетным полом, телевизором на стене, коричневым полом, деревянным потолком и обоями на стенах
Источник вдохновения для домашнего уюта: открытая гостиная комната среднего размера в стиле модернизм с белыми стенами, темным паркетным полом, телевизором на стене, коричневым полом, деревянным потолком и обоями на стенах
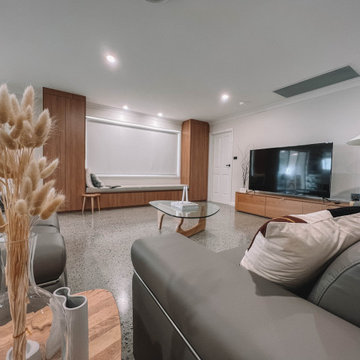
After the second fallout of the Delta Variant amidst the COVID-19 Pandemic in mid 2021, our team working from home, and our client in quarantine, SDA Architects conceived Japandi Home.
The initial brief for the renovation of this pool house was for its interior to have an "immediate sense of serenity" that roused the feeling of being peaceful. Influenced by loneliness and angst during quarantine, SDA Architects explored themes of escapism and empathy which led to a “Japandi” style concept design – the nexus between “Scandinavian functionality” and “Japanese rustic minimalism” to invoke feelings of “art, nature and simplicity.” This merging of styles forms the perfect amalgamation of both function and form, centred on clean lines, bright spaces and light colours.
Grounded by its emotional weight, poetic lyricism, and relaxed atmosphere; Japandi Home aesthetics focus on simplicity, natural elements, and comfort; minimalism that is both aesthetically pleasing yet highly functional.
Japandi Home places special emphasis on sustainability through use of raw furnishings and a rejection of the one-time-use culture we have embraced for numerous decades. A plethora of natural materials, muted colours, clean lines and minimal, yet-well-curated furnishings have been employed to showcase beautiful craftsmanship – quality handmade pieces over quantitative throwaway items.
A neutral colour palette compliments the soft and hard furnishings within, allowing the timeless pieces to breath and speak for themselves. These calming, tranquil and peaceful colours have been chosen so when accent colours are incorporated, they are done so in a meaningful yet subtle way. Japandi home isn’t sparse – it’s intentional.
The integrated storage throughout – from the kitchen, to dining buffet, linen cupboard, window seat, entertainment unit, bed ensemble and walk-in wardrobe are key to reducing clutter and maintaining the zen-like sense of calm created by these clean lines and open spaces.
The Scandinavian concept of “hygge” refers to the idea that ones home is your cosy sanctuary. Similarly, this ideology has been fused with the Japanese notion of “wabi-sabi”; the idea that there is beauty in imperfection. Hence, the marriage of these design styles is both founded on minimalism and comfort; easy-going yet sophisticated. Conversely, whilst Japanese styles can be considered “sleek” and Scandinavian, “rustic”, the richness of the Japanese neutral colour palette aids in preventing the stark, crisp palette of Scandinavian styles from feeling cold and clinical.
Japandi Home’s introspective essence can ultimately be considered quite timely for the pandemic and was the quintessential lockdown project our team needed.
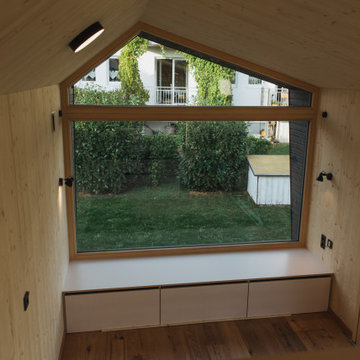
Das Panoramafenster und die Hebe-Schiebetür zur Terrasse hin fluten den Wohnraum des Cabin One Minimal Hauses mit viel Tageslicht und erwirken so ein angenehmes und großzügiges Raumgefühl.

This family room space screams sophistication with the clean design and transitional look. The new 65” TV is now camouflaged behind the vertically installed black shiplap. New curtains and window shades soften the new space. Wall molding accents with wallpaper inside make for a subtle focal point. We also added a new ceiling molding feature for architectural details that will make most look up while lounging on the twin sofas. The kitchen was also not left out with the new backsplash, pendant / recessed lighting, as well as other new inclusions.
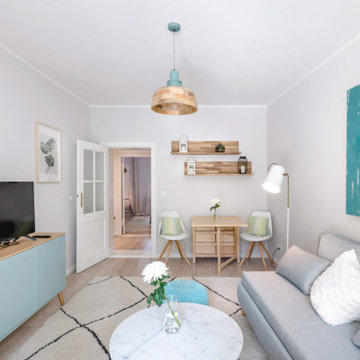
Skandinavisches Wohnzimmer mit türkisen Accessoires.
На фото: изолированная гостиная комната среднего размера в скандинавском стиле с серыми стенами, светлым паркетным полом, отдельно стоящим телевизором, коричневым полом и деревянным потолком без камина
На фото: изолированная гостиная комната среднего размера в скандинавском стиле с серыми стенами, светлым паркетным полом, отдельно стоящим телевизором, коричневым полом и деревянным потолком без камина
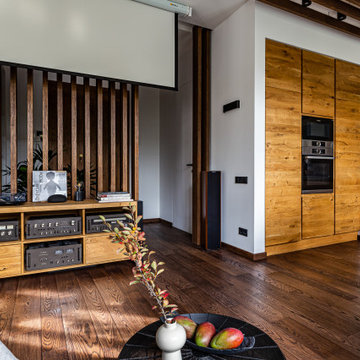
Зона гостиной.
Дизайн проект: Семен Чечулин
Стиль: Наталья Орешкова
Свежая идея для дизайна: открытая, серо-белая гостиная комната среднего размера в стиле лофт с с книжными шкафами и полками, серыми стенами, полом из винила, мультимедийным центром, коричневым полом и деревянным потолком - отличное фото интерьера
Свежая идея для дизайна: открытая, серо-белая гостиная комната среднего размера в стиле лофт с с книжными шкафами и полками, серыми стенами, полом из винила, мультимедийным центром, коричневым полом и деревянным потолком - отличное фото интерьера
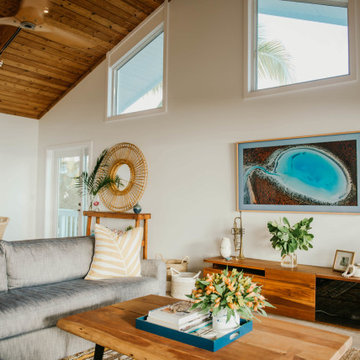
Modern coastal style living room with warm woods.
Источник вдохновения для домашнего уюта: открытая гостиная комната среднего размера в морском стиле с белыми стенами, полом из керамогранита, телевизором на стене, бежевым полом и деревянным потолком
Источник вдохновения для домашнего уюта: открытая гостиная комната среднего размера в морском стиле с белыми стенами, полом из керамогранита, телевизором на стене, бежевым полом и деревянным потолком
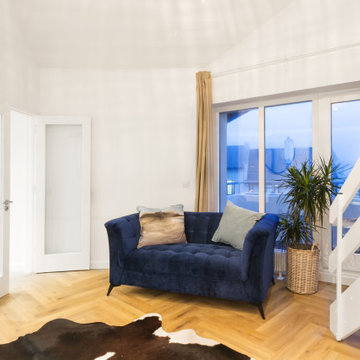
Living room with a houseplant and blue sofa beside the patio doors which lead to the balcony and sea view.
На фото: двухуровневая гостиная комната среднего размера в морском стиле с белыми стенами, полом из ламината, фасадом камина из вагонки, бежевым полом, деревянным потолком и стенами из вагонки с
На фото: двухуровневая гостиная комната среднего размера в морском стиле с белыми стенами, полом из ламината, фасадом камина из вагонки, бежевым полом, деревянным потолком и стенами из вагонки с
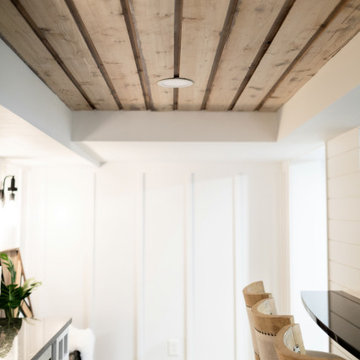
Basement great room renovation
Идея дизайна: открытая гостиная комната среднего размера в стиле кантри с домашним баром, белыми стенами, ковровым покрытием, стандартным камином, фасадом камина из кирпича, скрытым телевизором, серым полом, деревянным потолком и панелями на стенах
Идея дизайна: открытая гостиная комната среднего размера в стиле кантри с домашним баром, белыми стенами, ковровым покрытием, стандартным камином, фасадом камина из кирпича, скрытым телевизором, серым полом, деревянным потолком и панелями на стенах
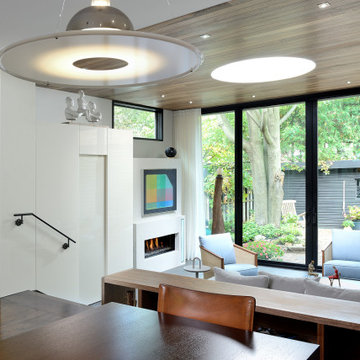
A concealed powder room ties in seamlessly with the millwork of the kitchen with a matching high gloss finish and pocket door to match.
Свежая идея для дизайна: двухуровневая гостиная комната среднего размера в стиле фьюжн с музыкальной комнатой, бежевыми стенами, полом из керамической плитки, горизонтальным камином, фасадом камина из штукатурки, серым полом и деревянным потолком без телевизора - отличное фото интерьера
Свежая идея для дизайна: двухуровневая гостиная комната среднего размера в стиле фьюжн с музыкальной комнатой, бежевыми стенами, полом из керамической плитки, горизонтальным камином, фасадом камина из штукатурки, серым полом и деревянным потолком без телевизора - отличное фото интерьера
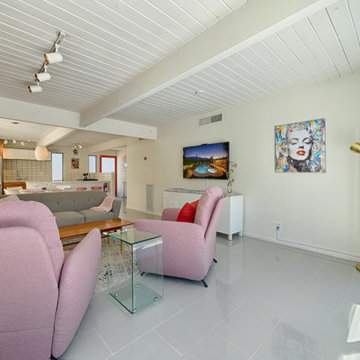
Photography by ABODE IMAGE
Свежая идея для дизайна: открытая гостиная комната среднего размера в стиле ретро с белыми стенами, полом из керамогранита, стандартным камином, фасадом камина из плитки, телевизором на стене, серым полом и деревянным потолком - отличное фото интерьера
Свежая идея для дизайна: открытая гостиная комната среднего размера в стиле ретро с белыми стенами, полом из керамогранита, стандартным камином, фасадом камина из плитки, телевизором на стене, серым полом и деревянным потолком - отличное фото интерьера
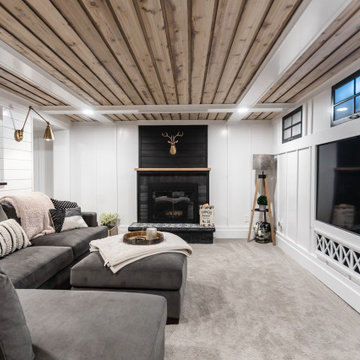
Basement great room renovation
На фото: открытая гостиная комната среднего размера в стиле кантри с домашним баром, белыми стенами, ковровым покрытием, стандартным камином, фасадом камина из кирпича, скрытым телевизором, серым полом, деревянным потолком и панелями на стенах
На фото: открытая гостиная комната среднего размера в стиле кантри с домашним баром, белыми стенами, ковровым покрытием, стандартным камином, фасадом камина из кирпича, скрытым телевизором, серым полом, деревянным потолком и панелями на стенах
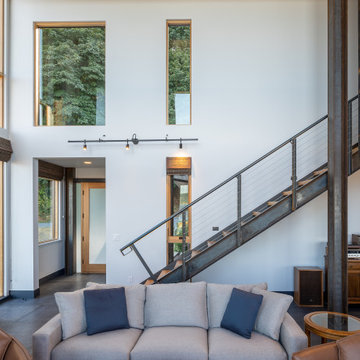
View towards entry from living room.
На фото: двухуровневая гостиная комната среднего размера в стиле модернизм с белыми стенами, бетонным полом, фасадом камина из металла, телевизором на стене, серым полом и деревянным потолком
На фото: двухуровневая гостиная комната среднего размера в стиле модернизм с белыми стенами, бетонным полом, фасадом камина из металла, телевизором на стене, серым полом и деревянным потолком
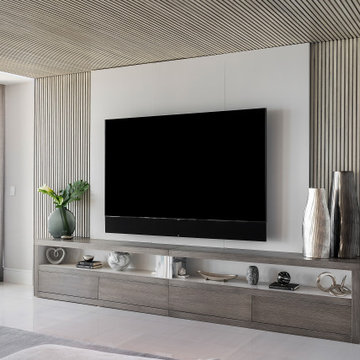
На фото: открытая гостиная комната среднего размера в современном стиле с белыми стенами, мраморным полом, телевизором на стене, белым полом, деревянным потолком и деревянными стенами
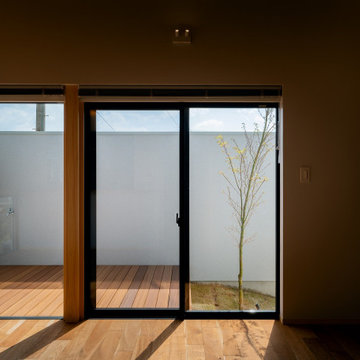
Пример оригинального дизайна: изолированная гостиная комната среднего размера с белыми стенами, паркетным полом среднего тона, отдельно стоящим телевизором, бежевым полом и деревянным потолком
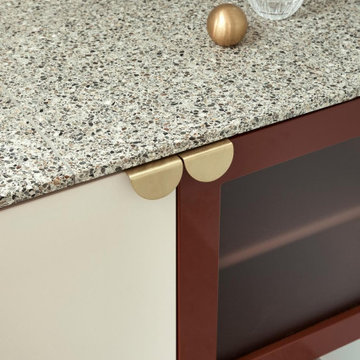
A mid-century modern home renovation using earthy tones and textures throughout with a pop of colour and quirky design features balanced with strong, clean lines of modem and minimalist design.
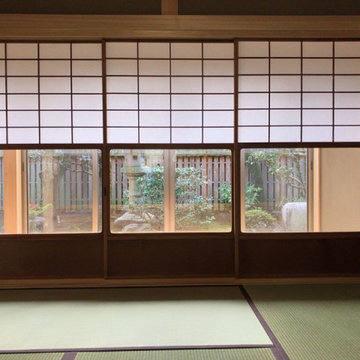
宝形の家 15 ほんものの京座敷(3)
庭に面した雪見障子は再利用した。障子が入ると座敷がきりっと見える。ガラスの部分が黄金比のきれいな割り付けだ。障子の桟の数もタテ3本、ヨコ5本で風水的には木気を示して縁起がよろしい。
建具屋さんに高さを調整してもらった。既存住宅は鴨居までの高さは測る場所によって2センチほどの違いがあったので既存建具がそのまま入らなかったのだ。再利用する場合は必ず調整をしなければならないだろう。
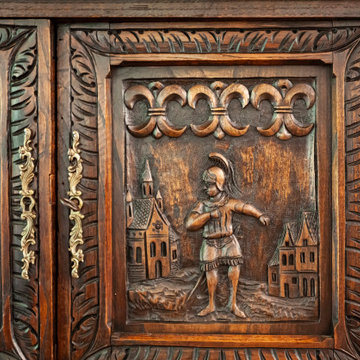
European antique accommodates dry bar function - Bridge House - Fenneville, Michigan - Lake Michigan - Bridge House - Fenneville, Michigan - Lake Michigan - HAUS | Architecture For Modern Lifestyles, Christopher Short, Indianapolis Architect, Marika Designs, Marika Klemm, Interior Designer - Tom Rigney, TR Builders
Гостиная среднего размера с деревянным потолком – фото дизайна интерьера
11

