Гостиная среднего размера:: освещение – фото дизайна интерьера
Сортировать:
Бюджет
Сортировать:Популярное за сегодня
41 - 60 из 2 673 фото
1 из 3
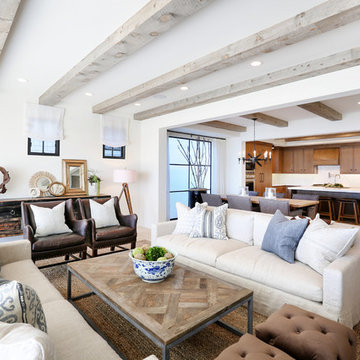
Interior Design by Blackband Design
Home Build and Design by Graystone Custom Builders
Стильный дизайн: открытая гостиная комната среднего размера:: освещение в морском стиле с белыми стенами и светлым паркетным полом - последний тренд
Стильный дизайн: открытая гостиная комната среднего размера:: освещение в морском стиле с белыми стенами и светлым паркетным полом - последний тренд
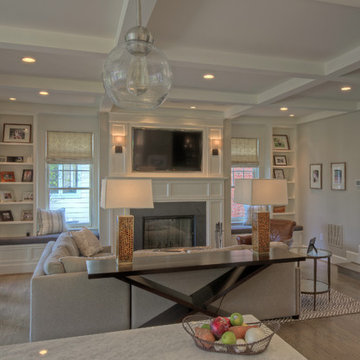
Fireplace/TV wall with flanking built-in window seats & shelves
Идея дизайна: открытая гостиная комната среднего размера:: освещение в стиле неоклассика (современная классика) с серыми стенами, светлым паркетным полом, стандартным камином и телевизором на стене
Идея дизайна: открытая гостиная комната среднего размера:: освещение в стиле неоклассика (современная классика) с серыми стенами, светлым паркетным полом, стандартным камином и телевизором на стене

Свежая идея для дизайна: парадная гостиная комната среднего размера:: освещение в классическом стиле с бежевыми стенами, стандартным камином, фасадом камина из дерева, коричневым полом и полом из винила - отличное фото интерьера

Our goal on this project was to make the main floor of this lovely early 20th century home in a popular Vancouver neighborhood work for a growing family of four. We opened up the space, both literally and aesthetically, with windows and skylights, an efficient layout, some carefully selected furniture pieces and a soft colour palette that lends a light and playful feel to the space. Our clients can hardly believe that their once small, dark, uncomfortable main floor has become a bright, functional and beautiful space where they can now comfortably host friends and hang out as a family. Interior Design by Lori Steeves of Simply Home Decorating Inc. Photos by Tracey Ayton Photography.
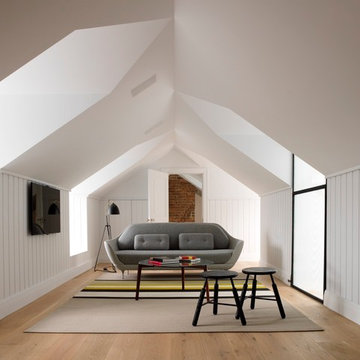
Идея дизайна: гостиная комната среднего размера:: освещение в современном стиле с белыми стенами и паркетным полом среднего тона
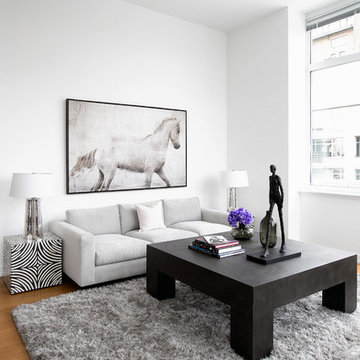
costas
Стильный дизайн: гостиная комната среднего размера:: освещение в современном стиле с белыми стенами и паркетным полом среднего тона - последний тренд
Стильный дизайн: гостиная комната среднего размера:: освещение в современном стиле с белыми стенами и паркетным полом среднего тона - последний тренд
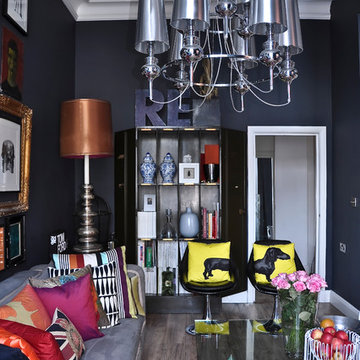
Sausage Dog Pillows by Jimmie Martin California
www.jimmiemartincalifornia.com
Photo Credit: www.rickschultz.co.uk
Пример оригинального дизайна: изолированная гостиная комната среднего размера:: освещение в современном стиле с черными стенами
Пример оригинального дизайна: изолированная гостиная комната среднего размера:: освещение в современном стиле с черными стенами
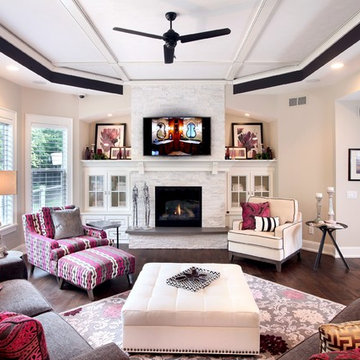
Gray Concrete Fireplace Hearth
See more of our work at www.hardtopix.com
Photo by M-Buck Studio
На фото: открытая, парадная гостиная комната среднего размера:: освещение в стиле неоклассика (современная классика) с бежевыми стенами, паркетным полом среднего тона, стандартным камином, телевизором на стене и фасадом камина из камня с
На фото: открытая, парадная гостиная комната среднего размера:: освещение в стиле неоклассика (современная классика) с бежевыми стенами, паркетным полом среднего тона, стандартным камином, телевизором на стене и фасадом камина из камня с
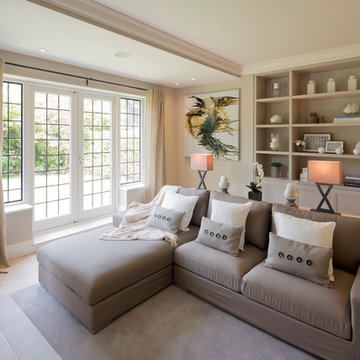
Идея дизайна: открытая гостиная комната среднего размера:: освещение в стиле неоклассика (современная классика) с бежевыми стенами, светлым паркетным полом и белым полом без телевизора
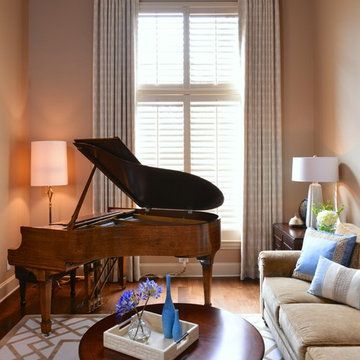
This view of the grand piano shows the beautiful tones of the wood and the dramatic impact it gives to the space. We carefully blended the wood tones of the furniture we added to the room to create continuity, and added custom drapery and a hand-tufted wool rug in shades of cream and gold.
Michael Hunter Photography
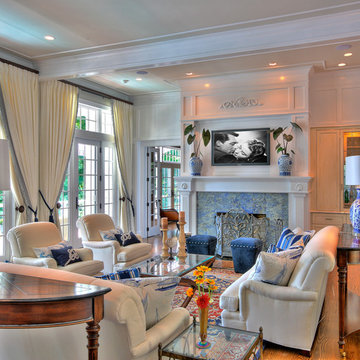
Crème, white and navy colors are dominant in the Nantucket inspired room. Twelve foot ceilings and distinctive millwork painted a high gloss white; define the main floor area of the home.
A hidden bar features seeded glass doors with handmade antique silver mullions. The doors open to reveal a full wet bar with marble counter, polished nickel bar sink and Sub Zero beverage center. The bespoke sofas and chairs are covered in a sunbrella fabric for ease of care. Floor to ceiling custom draperies, which cover the entry wall, open to reveal a spectacular view of Candlewood Lake. Chandeliers, sconces and decorative lighting highlight antique glass and are from the Winterthur Collection.
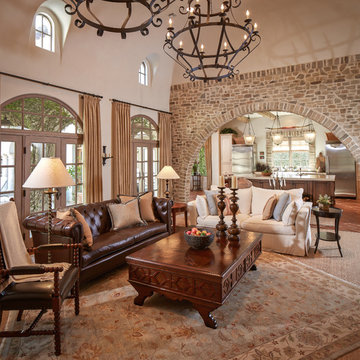
Photographer: Steve Chenn
Источник вдохновения для домашнего уюта: парадная, изолированная гостиная комната среднего размера:: освещение в средиземноморском стиле с бежевыми стенами, полом из терракотовой плитки и красным полом без камина, телевизора
Источник вдохновения для домашнего уюта: парадная, изолированная гостиная комната среднего размера:: освещение в средиземноморском стиле с бежевыми стенами, полом из терракотовой плитки и красным полом без камина, телевизора
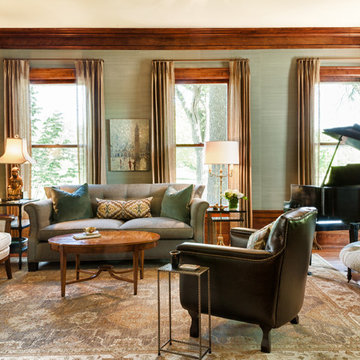
Interior Design by Herrick Design Group and photos by SMHerrick Photography
Свежая идея для дизайна: изолированная гостиная комната среднего размера:: освещение в классическом стиле с музыкальной комнатой, зелеными стенами, паркетным полом среднего тона, коричневым полом, обоями на стенах и ковром на полу - отличное фото интерьера
Свежая идея для дизайна: изолированная гостиная комната среднего размера:: освещение в классическом стиле с музыкальной комнатой, зелеными стенами, паркетным полом среднего тона, коричневым полом, обоями на стенах и ковром на полу - отличное фото интерьера
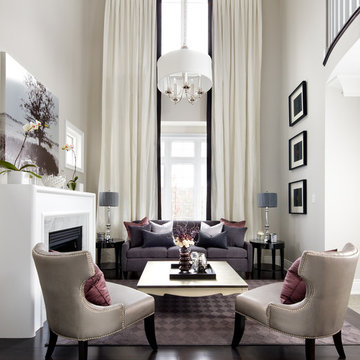
Jane Lockhart's award winning luxury model home for Kylemore Communities. Won the 2011 BILT award for best model home.
Photography, Brandon Barré
Источник вдохновения для домашнего уюта: парадная гостиная комната среднего размера:: освещение в стиле неоклассика (современная классика) с бежевыми стенами и стандартным камином
Источник вдохновения для домашнего уюта: парадная гостиная комната среднего размера:: освещение в стиле неоклассика (современная классика) с бежевыми стенами и стандартным камином
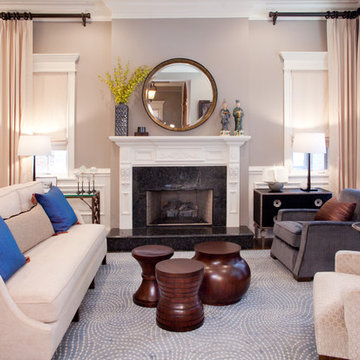
Photographer: Todd Pierson
На фото: парадная, открытая гостиная комната среднего размера:: освещение в стиле неоклассика (современная классика) с серыми стенами, стандартным камином, темным паркетным полом и коричневым полом без телевизора с
На фото: парадная, открытая гостиная комната среднего размера:: освещение в стиле неоклассика (современная классика) с серыми стенами, стандартным камином, темным паркетным полом и коричневым полом без телевизора с
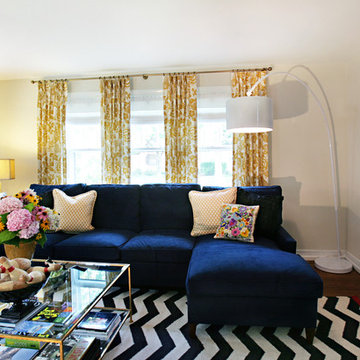
photo credit: Tricialee Photography
Источник вдохновения для домашнего уюта: гостиная комната среднего размера:: освещение в стиле фьюжн с белыми стенами, темным паркетным полом и коричневым полом
Источник вдохновения для домашнего уюта: гостиная комната среднего размера:: освещение в стиле фьюжн с белыми стенами, темным паркетным полом и коричневым полом
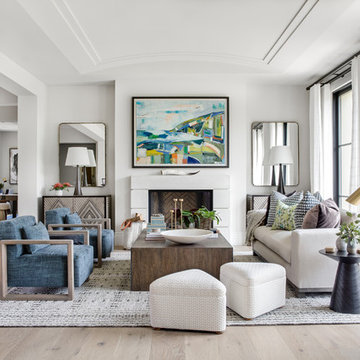
Surrounded by canyon views and nestled in the heart of Orange County, this 9,000 square foot home encompasses all that is “chic”. Clean lines, interesting textures, pops of color, and an emphasis on art were all key in achieving this contemporary but comfortable sophistication.
Photography by Chad Mellon

The layout of this colonial-style house lacked the open, coastal feel the homeowners wanted for their summer retreat. Siemasko + Verbridge worked with the homeowners to understand their goals and priorities: gourmet kitchen; open first floor with casual, connected lounging and entertaining spaces; an out-of-the-way area for laundry and a powder room; a home office; and overall, give the home a lighter and more “airy” feel. SV’s design team reprogrammed the first floor to successfully achieve these goals.
SV relocated the kitchen to what had been an underutilized family room and moved the dining room to the location of the existing kitchen. This shift allowed for better alignment with the existing living spaces and improved flow through the rooms. The existing powder room and laundry closet, which opened directly into the dining room, were moved and are now tucked in a lower traffic area that connects the garage entrance to the kitchen. A new entry closet and home office were incorporated into the front of the house to define a well-proportioned entry space with a view of the new kitchen.
By making use of the existing cathedral ceilings, adding windows in key locations, removing very few walls, and introducing a lighter color palette with contemporary materials, this summer cottage now exudes the light and airiness this home was meant to have.
© Dan Cutrona Photography
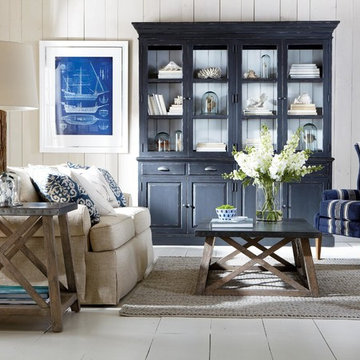
Свежая идея для дизайна: парадная, открытая гостиная комната среднего размера:: освещение в морском стиле с белыми стенами, светлым паркетным полом и белым полом - отличное фото интерьера
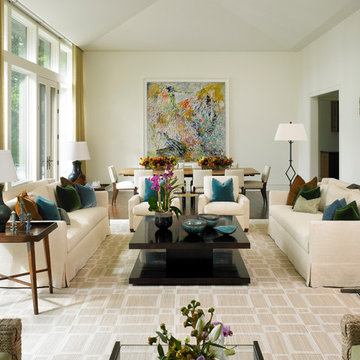
Photo: ©2015 Nathan Kirkman
Свежая идея для дизайна: парадная, изолированная гостиная комната среднего размера:: освещение в стиле неоклассика (современная классика) с белыми стенами и темным паркетным полом без камина, телевизора - отличное фото интерьера
Свежая идея для дизайна: парадная, изолированная гостиная комната среднего размера:: освещение в стиле неоклассика (современная классика) с белыми стенами и темным паркетным полом без камина, телевизора - отличное фото интерьера
Гостиная среднего размера:: освещение – фото дизайна интерьера
3

