Гостиная среднего размера – фото дизайна интерьера с высоким бюджетом
Сортировать:
Бюджет
Сортировать:Популярное за сегодня
61 - 80 из 83 156 фото
1 из 4
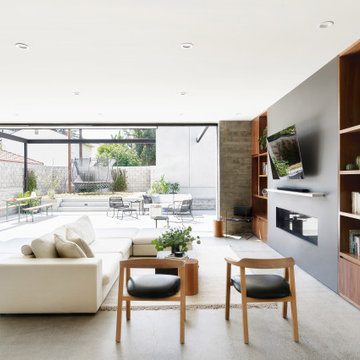
Custom Kitchen in great room that connects to outdoor living with 22' pocketing door
Идея дизайна: гостиная комната среднего размера в современном стиле с бетонным полом и серым полом
Идея дизайна: гостиная комната среднего размера в современном стиле с бетонным полом и серым полом

На фото: гостиная комната среднего размера в стиле неоклассика (современная классика) с серыми стенами, полом из ламината и коричневым полом без камина

Свежая идея для дизайна: гостиная комната среднего размера в современном стиле с музыкальной комнатой, белыми стенами, паркетным полом среднего тона, фасадом камина из плитки, телевизором на стене и коричневым полом без камина - отличное фото интерьера

This 1910 West Highlands home was so compartmentalized that you couldn't help to notice you were constantly entering a new room every 8-10 feet. There was also a 500 SF addition put on the back of the home to accommodate a living room, 3/4 bath, laundry room and back foyer - 350 SF of that was for the living room. Needless to say, the house needed to be gutted and replanned.
Kitchen+Dining+Laundry-Like most of these early 1900's homes, the kitchen was not the heartbeat of the home like they are today. This kitchen was tucked away in the back and smaller than any other social rooms in the house. We knocked out the walls of the dining room to expand and created an open floor plan suitable for any type of gathering. As a nod to the history of the home, we used butcherblock for all the countertops and shelving which was accented by tones of brass, dusty blues and light-warm greys. This room had no storage before so creating ample storage and a variety of storage types was a critical ask for the client. One of my favorite details is the blue crown that draws from one end of the space to the other, accenting a ceiling that was otherwise forgotten.
Primary Bath-This did not exist prior to the remodel and the client wanted a more neutral space with strong visual details. We split the walls in half with a datum line that transitions from penny gap molding to the tile in the shower. To provide some more visual drama, we did a chevron tile arrangement on the floor, gridded the shower enclosure for some deep contrast an array of brass and quartz to elevate the finishes.
Powder Bath-This is always a fun place to let your vision get out of the box a bit. All the elements were familiar to the space but modernized and more playful. The floor has a wood look tile in a herringbone arrangement, a navy vanity, gold fixtures that are all servants to the star of the room - the blue and white deco wall tile behind the vanity.
Full Bath-This was a quirky little bathroom that you'd always keep the door closed when guests are over. Now we have brought the blue tones into the space and accented it with bronze fixtures and a playful southwestern floor tile.
Living Room & Office-This room was too big for its own good and now serves multiple purposes. We condensed the space to provide a living area for the whole family plus other guests and left enough room to explain the space with floor cushions. The office was a bonus to the project as it provided privacy to a room that otherwise had none before.
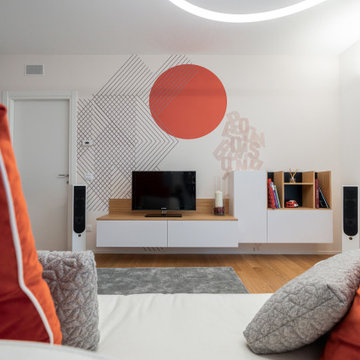
Il mobile Tv, come tutti i mobili del soggiorno, è stato realizzato su misura e su disegno da un falegname.
Foto di Simone Marulli
На фото: изолированная гостиная комната среднего размера в стиле модернизм с с книжными шкафами и полками, белыми стенами, светлым паркетным полом и мультимедийным центром
На фото: изолированная гостиная комната среднего размера в стиле модернизм с с книжными шкафами и полками, белыми стенами, светлым паркетным полом и мультимедийным центром

Music Room!!!
Стильный дизайн: открытая гостиная комната среднего размера в стиле кантри с белыми стенами, паркетным полом среднего тона, коричневым полом, музыкальной комнатой, стандартным камином, фасадом камина из кирпича, телевизором на стене и сводчатым потолком - последний тренд
Стильный дизайн: открытая гостиная комната среднего размера в стиле кантри с белыми стенами, паркетным полом среднего тона, коричневым полом, музыкальной комнатой, стандартным камином, фасадом камина из кирпича, телевизором на стене и сводчатым потолком - последний тренд
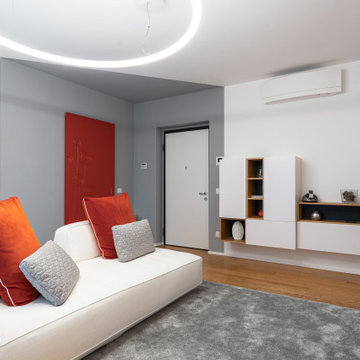
Vista dell'ingresso all'appartamento che è stato valorizzato e distinto dall'uso del colore che abbraccia sia la porta adiacente della cucina che la porta blindata bianca.
Foto di Simone Marulli

We installed wood ceilings drenched in a dark walnut stain to compliment the hand packed Saltillo tiles imported from Mexico.
На фото: открытая гостиная комната среднего размера в стиле фьюжн с белыми стенами, полом из терракотовой плитки, стандартным камином, фасадом камина из плитки, телевизором на стене, коричневым полом и деревянным потолком
На фото: открытая гостиная комната среднего размера в стиле фьюжн с белыми стенами, полом из терракотовой плитки, стандартным камином, фасадом камина из плитки, телевизором на стене, коричневым полом и деревянным потолком

We completed a full refurbishment and the interior design of this cosy 'snug' in this country period home in Hampshire.
На фото: изолированная гостиная комната среднего размера в стиле кантри с с книжными шкафами и полками, серыми стенами, паркетным полом среднего тона, печью-буржуйкой, фасадом камина из кирпича, телевизором на стене, коричневым полом, балками на потолке и кирпичными стенами с
На фото: изолированная гостиная комната среднего размера в стиле кантри с с книжными шкафами и полками, серыми стенами, паркетным полом среднего тона, печью-буржуйкой, фасадом камина из кирпича, телевизором на стене, коричневым полом, балками на потолке и кирпичными стенами с
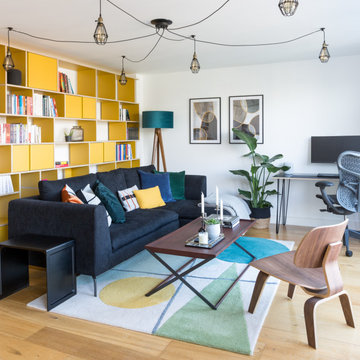
A very cool open space living room for a very cool bachelor.
Источник вдохновения для домашнего уюта: открытая гостиная комната среднего размера в современном стиле с белыми стенами, паркетным полом среднего тона и коричневым полом без телевизора
Источник вдохновения для домашнего уюта: открытая гостиная комната среднего размера в современном стиле с белыми стенами, паркетным полом среднего тона и коричневым полом без телевизора

Picture sitting back in a chair reading a book to some slow jazz. You take a deep breathe and look up and this is your view. As you walk up with the matches you notice the plated wall with contemporary art lighted for your enjoyment. You light the fire with your knee pressed against a blue-toned marble. Then you slowly walk back to your chair over a dark Harwood floor. This is your Reading Room.

2019 Addition/Remodel by Steven Allen Designs, LLC - Featuring Clean Subtle lines + 42" Front Door + 48" Italian Tiles + Quartz Countertops + Custom Shaker Cabinets + Oak Slat Wall and Trim Accents + Design Fixtures + Artistic Tiles + Wild Wallpaper + Top of Line Appliances

This project was a complete renovation of a 2 bedroom apartment, we did the living room, dining room, kitchen, bathrooms, a powder room. We introduced our concept to the client to open space and make it more functional. The client had a specific vision of how they wanted the apartment to look, which was an off-white home.
We played with different tones of white, incorporating some of the client's personal items.
We were happy to deliver the concept and satisfy the client with our services.

На фото: открытая гостиная комната среднего размера в современном стиле с серыми стенами, темным паркетным полом, угловым камином, фасадом камина из плитки, мультимедийным центром и коричневым полом
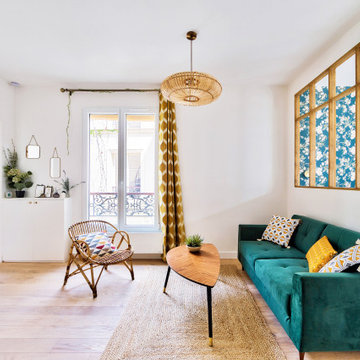
Un joli salon bohème, à la fois rétro et coloré avec un canapé en velours vert et des touches de jaune pour apporter du dynamisme à la pièce. Mélangeant des matières naturelles avec différents types de bois, de l’osier, du jute, du rotin ou encore du bambou, ce salon ouvert offre un espace de vie spacieux et lumineux.

Designed and constructed by Los Angeles architect, John Southern and his firm Urban Operations, the Slice and Fold House is a contemporary hillside home in the cosmopolitan neighborhood of Highland Park. Nestling into its steep hillside site, the house steps gracefully up the sloping topography, and provides outdoor space for every room without additional sitework. The first floor is conceived as an open plan, and features strategically located light-wells that flood the home with sunlight from above. On the second floor, each bedroom has access to outdoor space, decks and an at-grade patio, which opens onto a landscaped backyard. The home also features a roof deck inspired by Le Corbusier’s early villas, and where one can see Griffith Park and the San Gabriel Mountains in the distance.

На фото: изолированная гостиная комната среднего размера в стиле неоклассика (современная классика) с белыми стенами, стандартным камином, фасадом камина из бетона, коричневым полом, темным паркетным полом, телевизором на стене и стенами из вагонки
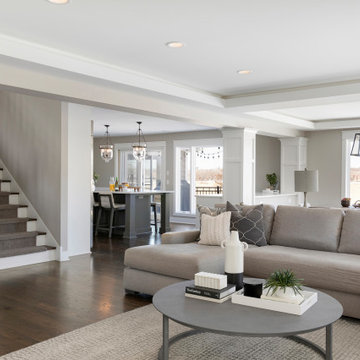
Идея дизайна: открытая гостиная комната среднего размера в стиле неоклассика (современная классика) с бежевыми стенами, темным паркетным полом, стандартным камином, фасадом камина из камня, телевизором на стене и коричневым полом

На фото: открытая гостиная комната среднего размера в стиле неоклассика (современная классика) с серыми стенами, ковровым покрытием, телевизором на стене и бежевым полом без камина
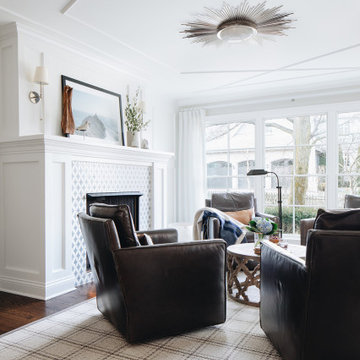
Пример оригинального дизайна: гостиная комната среднего размера в стиле неоклассика (современная классика) с белыми стенами, темным паркетным полом, стандартным камином, фасадом камина из камня и коричневым полом
Гостиная среднего размера – фото дизайна интерьера с высоким бюджетом
4

