Гостиная среднего размера – фото дизайна интерьера
Сортировать:
Бюджет
Сортировать:Популярное за сегодня
41 - 60 из 75 057 фото
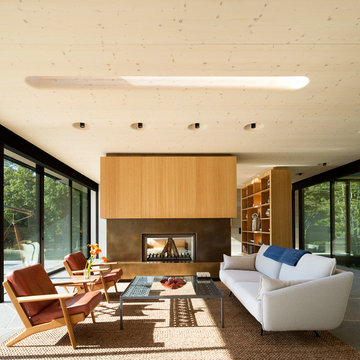
© Bates Masi + Architects
Идея дизайна: открытая гостиная комната среднего размера в стиле модернизм с двусторонним камином, фасадом камина из металла и серым полом без телевизора
Идея дизайна: открытая гостиная комната среднего размера в стиле модернизм с двусторонним камином, фасадом камина из металла и серым полом без телевизора
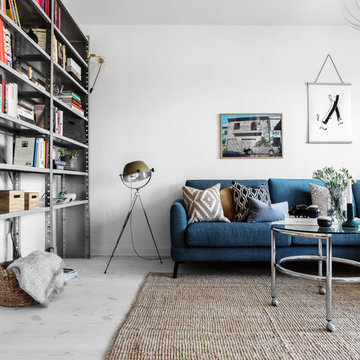
Förmedlas via Nestor fastighetsmäkleri samt foto av Philip McCann
Свежая идея для дизайна: гостиная комната среднего размера в скандинавском стиле с белыми стенами, светлым паркетным полом, серым полом и синим диваном - отличное фото интерьера
Свежая идея для дизайна: гостиная комната среднего размера в скандинавском стиле с белыми стенами, светлым паркетным полом, серым полом и синим диваном - отличное фото интерьера
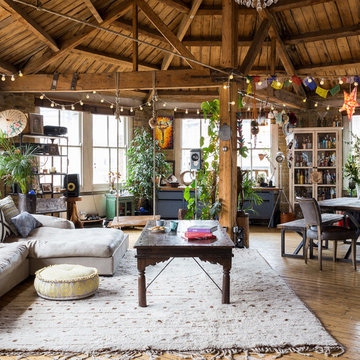
Photographer - Billy Bolton
Идея дизайна: открытая гостиная комната среднего размера в стиле фьюжн с желтыми стенами, светлым паркетным полом, бежевым полом и ковром на полу
Идея дизайна: открытая гостиная комната среднего размера в стиле фьюжн с желтыми стенами, светлым паркетным полом, бежевым полом и ковром на полу
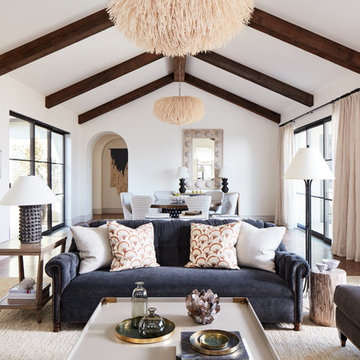
Photo by John Merkl
Пример оригинального дизайна: парадная, открытая гостиная комната среднего размера:: освещение в средиземноморском стиле с белыми стенами, паркетным полом среднего тона, стандартным камином, фасадом камина из штукатурки и белым полом
Пример оригинального дизайна: парадная, открытая гостиная комната среднего размера:: освещение в средиземноморском стиле с белыми стенами, паркетным полом среднего тона, стандартным камином, фасадом камина из штукатурки и белым полом
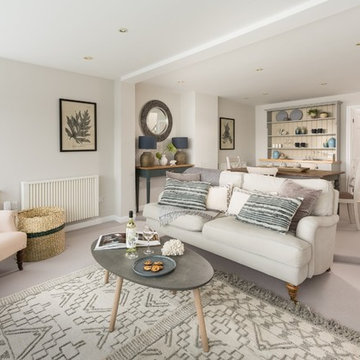
Источник вдохновения для домашнего уюта: открытая гостиная комната среднего размера в морском стиле с бежевыми стенами, ковровым покрытием и серым полом
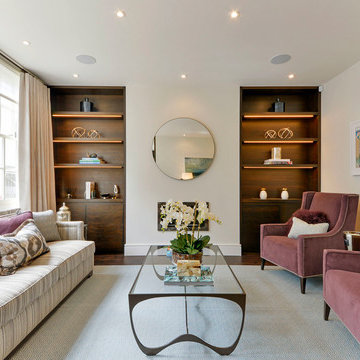
Living room with Lutron lighting and integrated speakers.
Свежая идея для дизайна: изолированная, парадная гостиная комната среднего размера в стиле неоклассика (современная классика) с бежевыми стенами, горизонтальным камином и красивыми шторами - отличное фото интерьера
Свежая идея для дизайна: изолированная, парадная гостиная комната среднего размера в стиле неоклассика (современная классика) с бежевыми стенами, горизонтальным камином и красивыми шторами - отличное фото интерьера

Bernard Andre
Источник вдохновения для домашнего уюта: парадная гостиная комната среднего размера в современном стиле с белыми стенами, темным паркетным полом, серым полом и ковром на полу без камина, телевизора
Источник вдохновения для домашнего уюта: парадная гостиная комната среднего размера в современном стиле с белыми стенами, темным паркетным полом, серым полом и ковром на полу без камина, телевизора
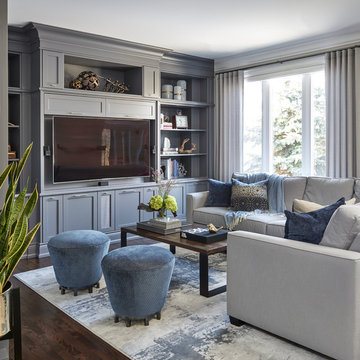
Stephani Buchman Photography
Идея дизайна: открытая гостиная комната среднего размера в стиле неоклассика (современная классика) с серыми стенами, темным паркетным полом, коричневым полом и телевизором на стене
Идея дизайна: открытая гостиная комната среднего размера в стиле неоклассика (современная классика) с серыми стенами, темным паркетным полом, коричневым полом и телевизором на стене
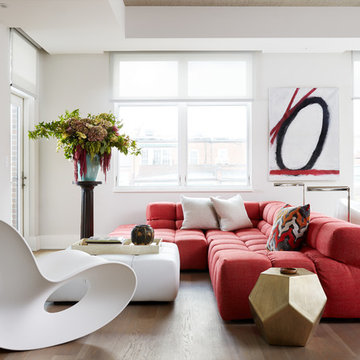
Governed by a white and red theme, we used sophisticated modern furnishings to divide the room into separate areas. For the TV area, we used a big square tufted cushion sectional in red with throw pillows and complemented it with a similar patterned coffee table and a futuristic rocking chair in white. The other area, which is more suitable for conversations, features four round sofa chairs in white and a circular center table in wood. We made the room more interesting through abstract wall art and a poodle dog sculpture in silver.
Stacy Zarin Goldberg Photography
Project designed by Boston interior design studio Dane Austin Design. They serve Boston, Cambridge, Hingham, Cohasset, Newton, Weston, Lexington, Concord, Dover, Andover, Gloucester, as well as surrounding areas.
For more about Dane Austin Design, click here: https://daneaustindesign.com/
To learn more about this project, click here: https://daneaustindesign.com/kalorama-penthouse
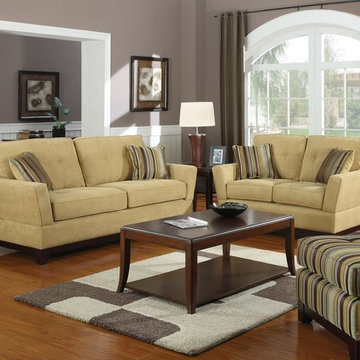
На фото: парадная, изолированная гостиная комната среднего размера в классическом стиле с бежевыми стенами и темным паркетным полом без камина, телевизора
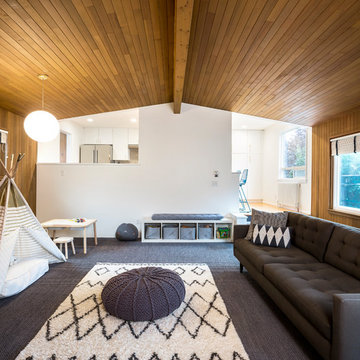
Cindy Apple Photography
На фото: изолированная гостиная комната среднего размера в стиле ретро с белыми стенами, ковровым покрытием и серым полом без камина
На фото: изолированная гостиная комната среднего размера в стиле ретро с белыми стенами, ковровым покрытием и серым полом без камина
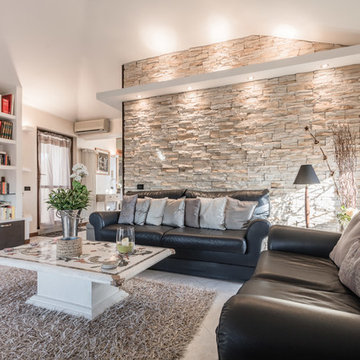
На фото: парадная, изолированная гостиная комната среднего размера в стиле неоклассика (современная классика) с белыми стенами и серым полом с
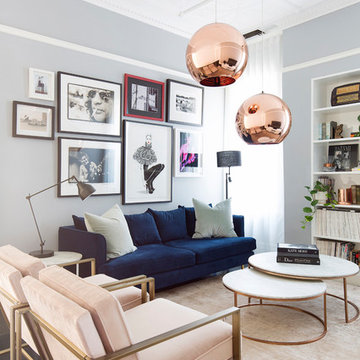
A newly renovated terrace in St Peters needed the final touches to really make this house a home, and one that was representative of it’s colourful owner. This very energetic and enthusiastic client definitely made the project one to remember.
With a big brief to highlight the clients love for fashion, a key feature throughout was her personal ‘rock’ style. Pops of ‘rock' are found throughout and feature heavily in the luxe living areas with an entire wall designated to the clients icons including a lovely photograph of the her parents. The clients love for original vintage elements made it easy to style the home incorporating many of her own pieces. A custom vinyl storage unit finished with a Carrara marble top to match the new coffee tables, side tables and feature Tom Dixon bedside sconces, specifically designed to suit an ongoing vinyl collection.
Along with clever storage solutions, making sure the small terrace house could accommodate her large family gatherings was high on the agenda. We created beautifully luxe details to sit amongst her items inherited which held strong sentimental value, all whilst providing smart storage solutions to house her curated collections of clothes, shoes and jewellery. Custom joinery was introduced throughout the home including bespoke bed heads finished in luxurious velvet and an excessive banquette wrapped in white Italian leather. Hidden shoe compartments are found in all joinery elements even below the banquette seating designed to accommodate the clients extended family gatherings.
Photographer: Simon Whitbread
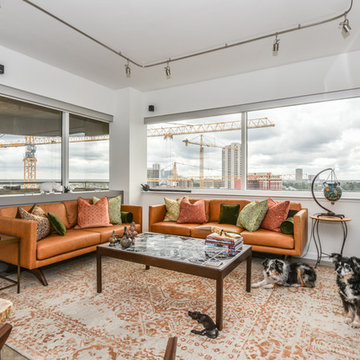
Houston Interior Designer Lisha Maxey took this Museum District condo from the dated, mirrored walls of the 1980s to Mid Century Modern with a gallery look featuring the client's art collection.
"The place was covered with glued-down, floor-to-ceiling mirrors," says Lisha Maxey, senior designer for Homescapes of Houston and principal at LGH Design Services in Houston. "When we took them off the walls, the walls came apart. We ended up taking them down to the studs."
The makeover took six months to complete, primarily because of strict condo association rules that only gave the Houston interior designers very limited access to the elevator - through which all materials and team members had to go.
"Monday through Friday, we could only be noisy from 10 a.m. to 2 p.m., and if we had to do something extra loud, like sawing or drilling, we had to schedule it with the management and they had to communicate that to the condo owners. So it was just a lot of coordination. But a lot of Inner City Loopers live in these kinds of buildings, so we're used to handling that kind of thing."
The client, a child psychiatrist in her 60s, recently moved to Houston from northeast Texas to be with friends. After being widowed three years ago, she decided it was time to let go of the traditionally styled estate that wasn't really her style anyway. An avid diver who has traveled around the world to pursue her passion, she has amassed a large collection of art from her travels. Downsizing to 1,600 feet and wanting to go more contemporary, she wanted the display - and the look - more streamlined.
"She wanted clean lines and muted colors, with the main focus being her artwork," says Maxey. "So we made the space a palette for that."
Enter the white, gallery-grade paint she chose for the walls: "It's halfway between satin and flat," explains Maxey. "It's not glossy and it's not chalky - just very smooth and clean."
Adding to the gallery theme is the satin nickel track lighting with lamps aimed to highlight pieces of art. "This lighting has no wires," notes Maxey. "It's powered by a positive and negative conduit."
The new flooring throughout is a blended-grey porcelain tile that looks like wood planks. "It's gorgeous, natural-looking and combines all the beauty of wood with the durability of tile," says Maxey. "We used it throughout the condo to unify the space."
After Maxey started looking at the client's bright, vibrant, colorful artwork, she felt the palette couldn't stay as muted anymore. Hence the Mid Century Modern orange leather sofas from West Elm and chartruese chairs from Joybird, plus the throw pillows in different textures, patterns and shades of gold, orange and green.
The concave lines of the Danish-inspired chairs, she notes, help them look beautiful from all the way around - a key to designing spaces for loft living.
"The table in the living room is very interesting," notes Maxey. "It was handmade for the client in 1974 and has a signature on it from the artist. She was adamant about including the piece, which has all these hand-painted black-and-white art tiles on the top. I took one look at it and said 'It's not really going to go.'"
However, after cutting 6 inches off the bottom and making it look a little distressed, the table ended up being the perfect complement to the sofas.
The dining room table - from Design Within Reach - is a solid piece of mahogany, the chair upholstery a mix of grey velvet and leather and the legs a shiny brass. "The side chairs are leather and the end ones are velvet," says Maxey. "It's a nice textural mix that lends depth and texture."
The galley kitchen, meanwhile, has been lightened and brightened, with white quartz countertops and backsplashes mimicking the look of Carrara marble, stainless steel appliances and a velvet green bench seat for a punch of color. The cabinets are painted a cool grey color called "Silverplate."
The two bathrooms have been updated with contemporary white vanities and vessel sinks and the master bath now features a walk-in shower tiled in Dolomite white marble (the floor is Bianco Carrara marble mosaic, done in a herringbone pattern.
In the master bedroom, Homescapes of Houston knocked down a wall between two smaller closets with swing doors to make one large walk-in closet with pocket doors. The closet in the guest bedroom also came out 13 more inches.
The client's artwork throughout personalizes the space and tells the story of a life. There's a huge bowl of shells from the client's diving adventures, framed art from her child psychiatry patients and a 16th century wood carving from a monastery that's been in her family forever.
"Her collection is quite impressive," says Maxey. "There's even a framed piece of autographed songs written by John Lennon." (You can see this black-framed piece of art on the wall in the photo above of two green chairs).
"We're extremely happy with how the project turned out, and so is the client," says Maxey. "No expense was spared for her. It was a labor of love and we were excited to do it."

Tricia Shay Photography
Пример оригинального дизайна: открытая гостиная комната среднего размера в стиле кантри с белыми стенами, темным паркетным полом, двусторонним камином, фасадом камина из камня, скрытым телевизором и коричневым полом
Пример оригинального дизайна: открытая гостиная комната среднего размера в стиле кантри с белыми стенами, темным паркетным полом, двусторонним камином, фасадом камина из камня, скрытым телевизором и коричневым полом
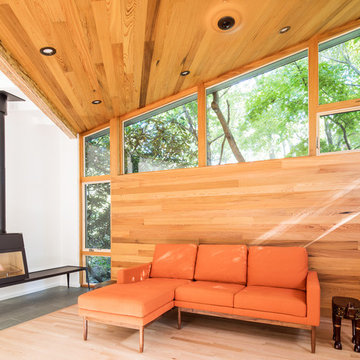
Gregory Maka
На фото: открытая гостиная комната среднего размера в стиле модернизм с белыми стенами, паркетным полом среднего тона, печью-буржуйкой, фасадом камина из штукатурки и коричневым полом без телевизора с
На фото: открытая гостиная комната среднего размера в стиле модернизм с белыми стенами, паркетным полом среднего тона, печью-буржуйкой, фасадом камина из штукатурки и коричневым полом без телевизора с
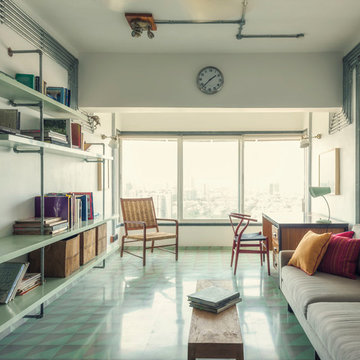
Стильный дизайн: изолированная гостиная комната среднего размера в стиле лофт с с книжными шкафами и полками, белыми стенами, полом из керамической плитки, отдельно стоящим телевизором и зеленым полом - последний тренд
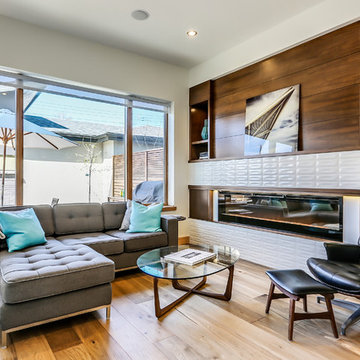
A 72" long electric fireplace with mid-century inspired tile and walnut built-in has a stereo cabinet, and lit shelving with a large art wall beside it.
zoon media
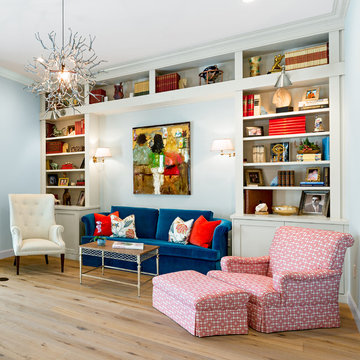
This sitting room is an homage to the families past and future. It acts as a study, music room, and sanctuary where they can relax in quiet solitude or listen to the children play piano. A place to gather and share happy memories and celebrate family history. This room houses many of the families personal family memorabilia. The sofa and lounge chair were inherited from their parents and reupholstered in fresh new fabrics to add color that is joyous. The bookcases are filled with family portraits and inherited family objects. The light fixture when lit at night, casts shadows of figures on the walls. It's a reminder of all the family and friends they hold close in their hearts.
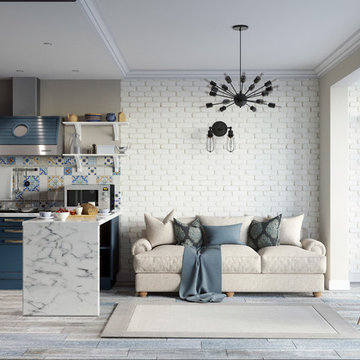
Стильный дизайн: открытая гостиная комната среднего размера в стиле неоклассика (современная классика) с бежевыми стенами, светлым паркетным полом и серым полом - последний тренд
Гостиная среднего размера – фото дизайна интерьера
3

