Гостиная с желтыми стенами и светлым паркетным полом – фото дизайна интерьера
Сортировать:
Бюджет
Сортировать:Популярное за сегодня
101 - 120 из 2 209 фото
1 из 3
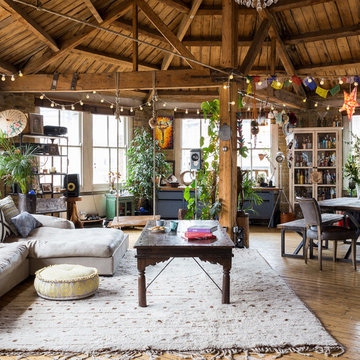
Photographer - Billy Bolton
Идея дизайна: открытая гостиная комната среднего размера в стиле фьюжн с желтыми стенами, светлым паркетным полом, бежевым полом и ковром на полу
Идея дизайна: открытая гостиная комната среднего размера в стиле фьюжн с желтыми стенами, светлым паркетным полом, бежевым полом и ковром на полу
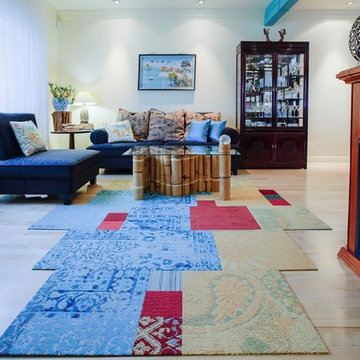
The colour inspiration was taken from the piece of art over the sofa. A gift from a family member when they purchased the house. This colour scheme was repeated in the carpet tiles from FLOR and were positioned in a way that made life dance around this space.
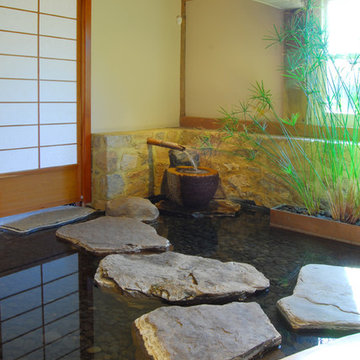
На фото: большая парадная, открытая гостиная комната в восточном стиле с желтыми стенами и светлым паркетным полом без телевизора
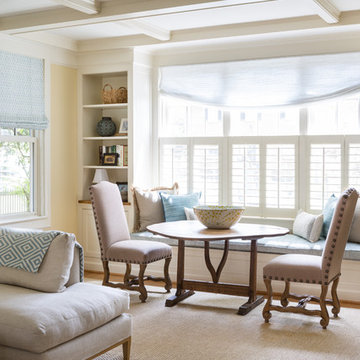
Lily Mae Design
Lisa Puchalla
Photography by Angie Seckinger
Идея дизайна: изолированная гостиная комната среднего размера в классическом стиле с желтыми стенами и светлым паркетным полом без камина, телевизора
Идея дизайна: изолированная гостиная комната среднего размера в классическом стиле с желтыми стенами и светлым паркетным полом без камина, телевизора
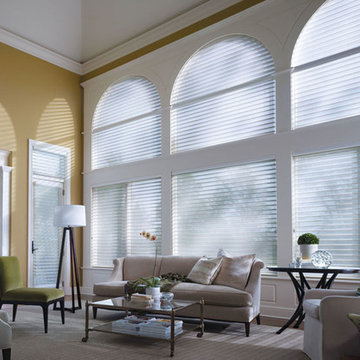
Nantucket™ by Hunter Douglas
Featuring fabric vanes suspended between two sheer fabric facings, Nantucket™ window shadings transform natural light entering a room into a warm glow while also blocking harmful UV rays. When raised, the shadings disappear into the headrail for an unobstructed view and are available in a wide selection of casual fabrics.
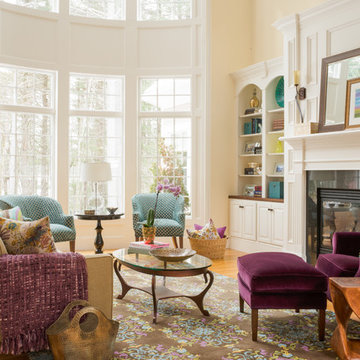
На фото: большая парадная гостиная комната в классическом стиле с желтыми стенами, светлым паркетным полом, стандартным камином, фасадом камина из металла и эркером с
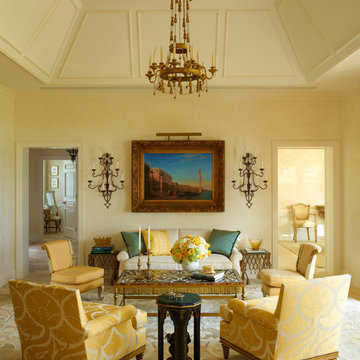
Источник вдохновения для домашнего уюта: гостиная комната в классическом стиле с желтыми стенами, светлым паркетным полом и бежевым полом
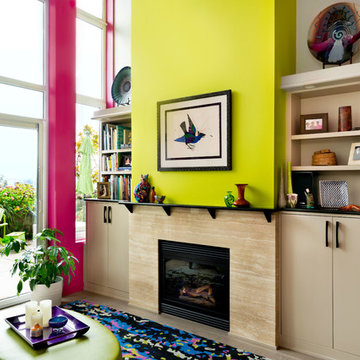
This dark, claustrophobic kitchen was transformed into an open, vibrant space where the homeowner could showcase her original artwork while enjoying a fluid and well-designed space. Custom cabinetry materials include gray-washed white oak to compliment the new flooring, along with white gloss uppers and tall, bright blue cabinets. Details include a chef-style sink, quartz counters, motorized assist for heavy drawers and various cabinetry organizers. Jewelry-like artisan pulls are repeated throughout to bring it all together. The leather cabinet finish on the wet bar and display area is one of our favorite custom details. The coat closet was ‘concealed' by installing concealed hinges, touch-latch hardware, and painting it the color of the walls. Next to it, at the stair ledge, a recessed cubby was installed to utilize the otherwise unused space and create extra kitchen storage.
The condo association had very strict guidelines stating no work could be done outside the hours of 9am-4:30pm, and no work on weekends or holidays. The elevator was required to be fully padded before transporting materials, and floor coverings needed to be placed in the hallways every morning and removed every afternoon. The condo association needed to be notified at least 5 days in advance if there was going to be loud noises due to construction. Work trucks were not allowed in the parking structure, and the city issued only two parking permits for on-street parking. These guidelines required detailed planning and execution in order to complete the project on schedule. Kraft took on all these challenges with ease and respect, completing the project complaint-free!
HONORS
2018 Pacific Northwest Remodeling Achievement Award for Residential Kitchen $100,000-$150,000 category
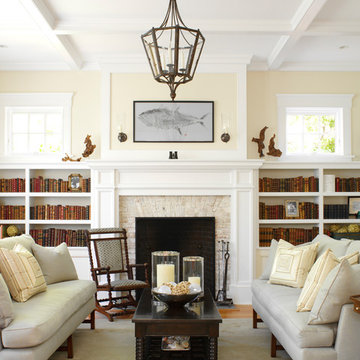
Идея дизайна: парадная, изолированная гостиная комната среднего размера в классическом стиле с желтыми стенами, стандартным камином, фасадом камина из кирпича, светлым паркетным полом и коричневым полом без телевизора
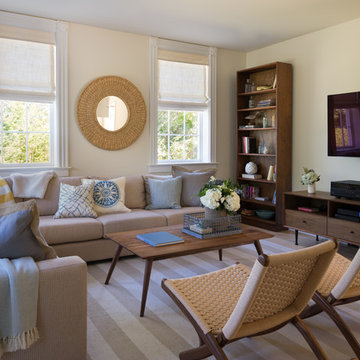
Eric Roth
Свежая идея для дизайна: парадная, открытая гостиная комната среднего размера в стиле неоклассика (современная классика) с желтыми стенами, светлым паркетным полом, стандартным камином, фасадом камина из плитки, телевизором на стене и бежевым полом - отличное фото интерьера
Свежая идея для дизайна: парадная, открытая гостиная комната среднего размера в стиле неоклассика (современная классика) с желтыми стенами, светлым паркетным полом, стандартным камином, фасадом камина из плитки, телевизором на стене и бежевым полом - отличное фото интерьера
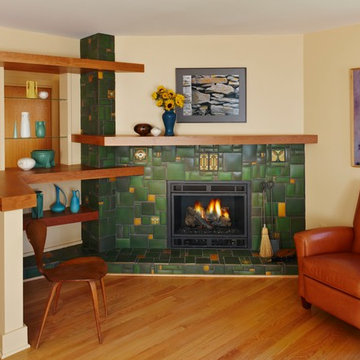
A stunning Motawi tile corner fireplace! Unique custom custom Shelving was designed to showcase the clients collection of Pewabic ceramics. LEED platinum home by Meadowlark Design + Build in Ann Arbor, Michigan.
Photography by Beth Singer.
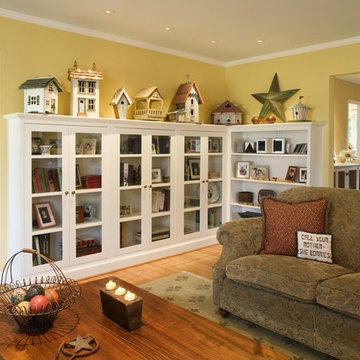
На фото: изолированная гостиная комната среднего размера в стиле фьюжн с желтыми стенами, светлым паркетным полом и коричневым полом без телевизора
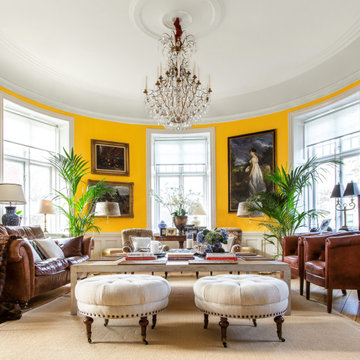
Источник вдохновения для домашнего уюта: открытая гостиная комната в стиле фьюжн с желтыми стенами, светлым паркетным полом, телевизором на стене и бежевым полом
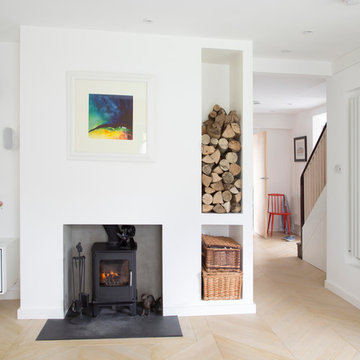
On entering this home, the entrance hall naturally narrows slightly as a you move from the hall to the living room, with no door separating the two spaces. A wood burning fire, wooden logs, storage baskets and a radiator all sit neatly within the recess of the wall, creating a seamless look whilst allowing each element to bring personality to the room.
Photo credit: David Giles
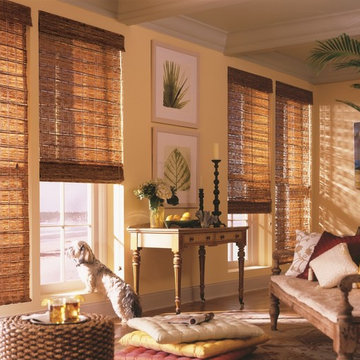
На фото: маленькая изолированная гостиная комната в стиле неоклассика (современная классика) с желтыми стенами и светлым паркетным полом без камина, телевизора для на участке и в саду с
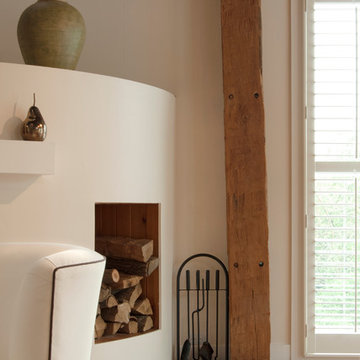
Fresh white walls and clean geometry highlight original features of the barn. For maximum efficiency, Franklin lined exterior walls with structurally insulated panels (SIP's). Utilizing this system over standard stick-building processes saved construction time, and insulates more efficiently than traditional insulation.

На фото: маленькая открытая гостиная комната в классическом стиле с желтыми стенами, светлым паркетным полом, мультимедийным центром и кессонным потолком для на участке и в саду
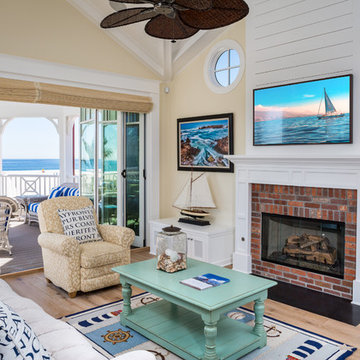
Second-story living room with ocean views.
Owen McGoldrick
Стильный дизайн: большая гостиная комната в морском стиле с желтыми стенами, светлым паркетным полом, горизонтальным камином, фасадом камина из кирпича и телевизором на стене - последний тренд
Стильный дизайн: большая гостиная комната в морском стиле с желтыми стенами, светлым паркетным полом, горизонтальным камином, фасадом камина из кирпича и телевизором на стене - последний тренд
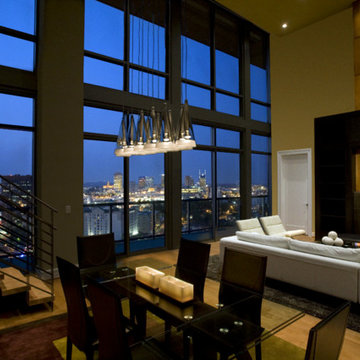
This penthouse has stunning views of Downtown Nashville! A beautiful white sectional anchors the sitting area while the glass table pairs impeccably with the Flos Fucsia pendants.
Casella Interiors
Photographer: Tom Gatlin
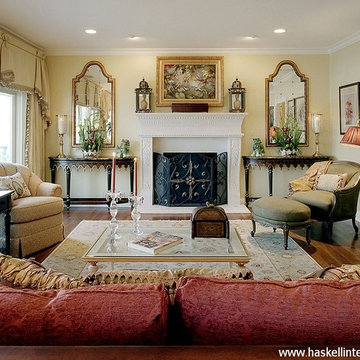
Beautiful reds, golds and greens enhance the river views from this beautiful traditional living room. It features a carved limestone fireplace and silk draperies at the window. Two matching mirrors hang above a pair of gothic consoles on either side of the fireplace.
Photography by Stephen Greenfield.
Гостиная с желтыми стенами и светлым паркетным полом – фото дизайна интерьера
6

