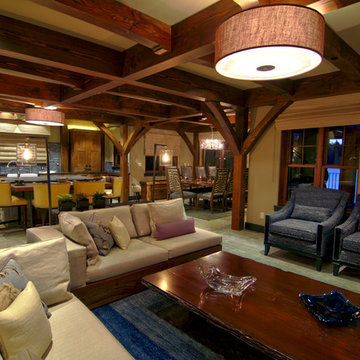Гостиная с желтыми стенами и горизонтальным камином – фото дизайна интерьера
Сортировать:
Бюджет
Сортировать:Популярное за сегодня
41 - 60 из 151 фото
1 из 3
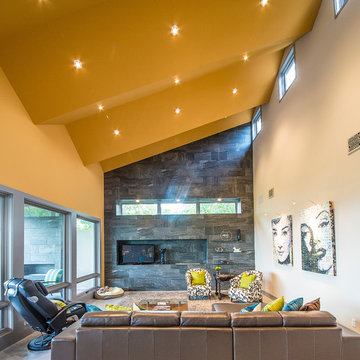
Daniel Dreinski
Идея дизайна: открытая гостиная комната среднего размера в современном стиле с горизонтальным камином, фасадом камина из камня, желтыми стенами, бетонным полом и отдельно стоящим телевизором
Идея дизайна: открытая гостиная комната среднего размера в современном стиле с горизонтальным камином, фасадом камина из камня, желтыми стенами, бетонным полом и отдельно стоящим телевизором
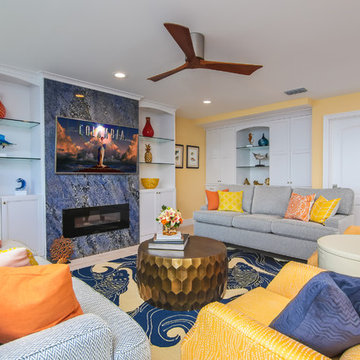
The fireplace adds a cozy touch to this contemporary space.
Пример оригинального дизайна: открытая гостиная комната среднего размера в морском стиле с желтыми стенами, полом из керамогранита, горизонтальным камином, фасадом камина из камня и телевизором на стене
Пример оригинального дизайна: открытая гостиная комната среднего размера в морском стиле с желтыми стенами, полом из керамогранита, горизонтальным камином, фасадом камина из камня и телевизором на стене
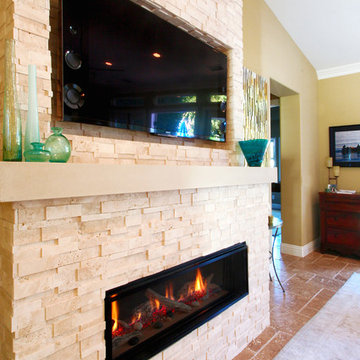
Lucina Ortiz @Pentaprism Photography
Свежая идея для дизайна: большая открытая гостиная комната в морском стиле с желтыми стенами, полом из травертина, горизонтальным камином, фасадом камина из камня и телевизором на стене - отличное фото интерьера
Свежая идея для дизайна: большая открытая гостиная комната в морском стиле с желтыми стенами, полом из травертина, горизонтальным камином, фасадом камина из камня и телевизором на стене - отличное фото интерьера
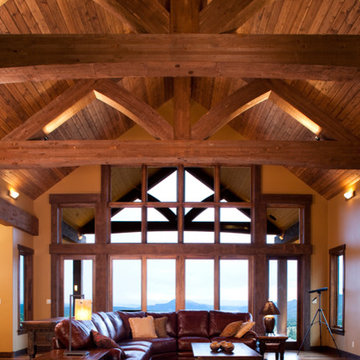
Источник вдохновения для домашнего уюта: огромная парадная, открытая гостиная комната в стиле рустика с желтыми стенами, паркетным полом среднего тона, горизонтальным камином и фасадом камина из камня
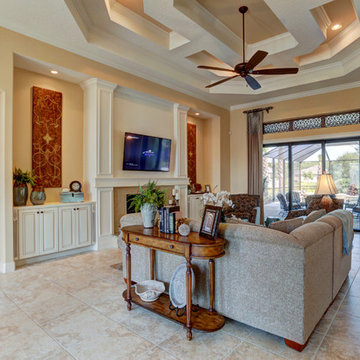
Идея дизайна: большая открытая гостиная комната в стиле неоклассика (современная классика) с желтыми стенами, полом из керамической плитки, телевизором на стене, горизонтальным камином, фасадом камина из плитки и бежевым полом
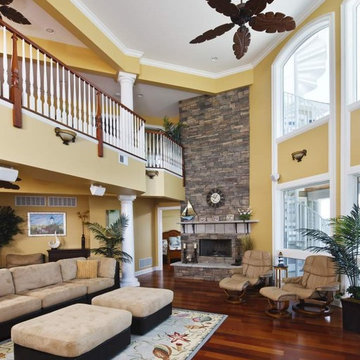
This two story Great Room has panoramic views of Barnegat Bay. Photo by John Martinelli
На фото: большая открытая гостиная комната в классическом стиле с желтыми стенами, паркетным полом среднего тона, горизонтальным камином и фасадом камина из камня
На фото: большая открытая гостиная комната в классическом стиле с желтыми стенами, паркетным полом среднего тона, горизонтальным камином и фасадом камина из камня
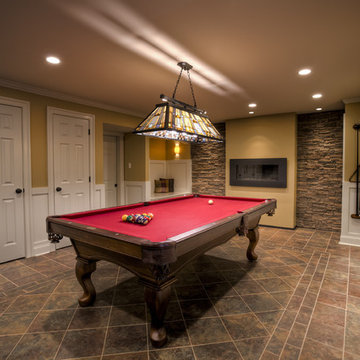
Fun Entertaining and Gaming Space. Large Intricate Pattern Porcelain Tile Floor, Raised Shadow Boxed Decorative Wainscoting, Stone Accent Walls with Wall Wash Lighting for Additional Lighting Feature, Contemporary Rectangular Gas Fireplace at Center adds to Modern Feel. Custom Built-In Reading Nook (Shown without Padding) Doubles as Storage Space Within. Less Formal Children's Media Center at Rear Area, New Custom Stairs for Elegant Entrance to Wonderful Finished Basement!
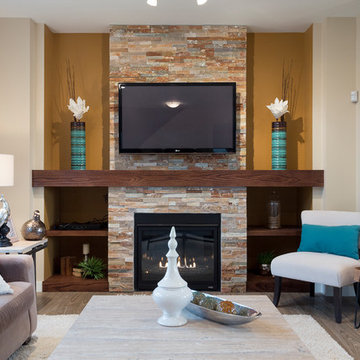
Duality photography
На фото: маленькая открытая гостиная комната в современном стиле с желтыми стенами, полом из винила, горизонтальным камином, фасадом камина из камня и телевизором на стене для на участке и в саду с
На фото: маленькая открытая гостиная комната в современном стиле с желтыми стенами, полом из винила, горизонтальным камином, фасадом камина из камня и телевизором на стене для на участке и в саду с
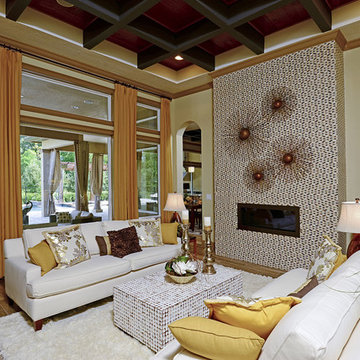
Taylor Morrison
Пример оригинального дизайна: гостиная комната в морском стиле с желтыми стенами и горизонтальным камином без телевизора
Пример оригинального дизайна: гостиная комната в морском стиле с желтыми стенами и горизонтальным камином без телевизора
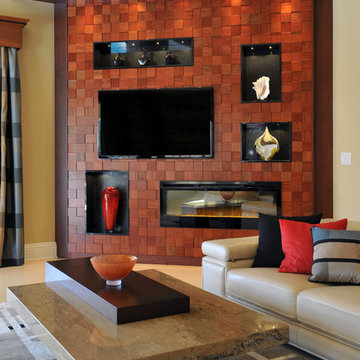
Challenge
After living in their home for ten years, these Bonita Bay homeowners were ready to embark on a complete home makeover. They were not only ready to update the look and feel, but also the flow of the house.
Having lived in their house for an extended period of time, this couple had a clear idea of how they use their space, the shortcomings of their current layout and how they would like to improve it.
After interviewing four different contractors, they chose to retain Progressive Design Build’s design services. Already familiar with the design/build process having finished a renovation on a lakefront home in Canada, the couple chose Progressive Design Build wisely.
Progressive Design Build invested a lot of time during the design process to ensure the design concept was thorough and reflected the couple’s vision. Options were presented, giving these homeowners several alternatives and good ideas on how to realize their vision, while working within their budget. Progressive Design Build guided the couple all the way—through selections and finishes, saving valuable time and money.
Solution
The interior remodel included a beautiful contemporary master bathroom with a stunning barrel-ceiling accent. The freestanding bathtub overlooks a private courtyard and a separate stone shower is visible through a beautiful frameless shower enclosure. Interior walls and ceilings in the common areas were designed to expose as much of the Southwest Florida view as possible, allowing natural light to spill through the house from front to back.
Progressive created a separate area for their Baby Grand Piano overlooking the front garden area. The kitchen was also remodeled as part of the project, complete with cherry cabinets and granite countertops. Both guest bathrooms and the pool bathroom were also renovated. A light limestone tile floor was installed throughout the house. All of the interior doors, crown mouldings and base mouldings were changed out to create a fresh, new look. Every surface of the interior of the house was repainted.
This whole house remodel also included a small addition and a stunning outdoor living area, which features a dining area, outdoor fireplace with a floor-to-ceiling slate finish, exterior grade cabinetry finished in a natural cypress wood stain, a stainless steel appliance package, and a black leather finish granite countertop. The grilling area includes a 54" multi-burner DCS and rotisserie grill surrounded by natural stone mosaic tile and stainless steel inserts.
This whole house renovation also included the pool and pool deck. In addition to procuring all new pool equipment, Progressive Design Build built the pool deck using natural gold travertine. The ceiling was designed with a select grade cypress in a dark rich finish and termination mouldings with wood accents on the fireplace wall to match.
During construction, Progressive Design Build identified areas of water intrusion and a failing roof system. The homeowners decided to install a new concrete tile roof under the management of Progressive Design Build. The entire exterior was also repainted as part of the project.
Results
Due to some permitting complications, the project took thirty days longer than expected. However, in the end, the project finished in eight months instead of seven, but still on budget.
This homeowner was so pleased with the work performed on this initial project that he hired Progressive Design Build four more times – to complete four additional remodeling projects in 4 years.
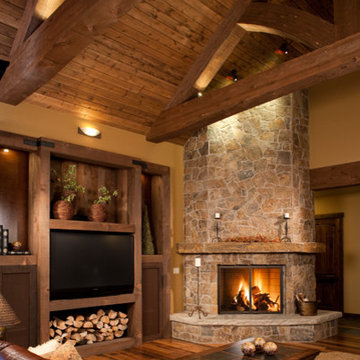
На фото: огромная открытая гостиная комната в стиле рустика с желтыми стенами, паркетным полом среднего тона, горизонтальным камином, фасадом камина из камня и мультимедийным центром
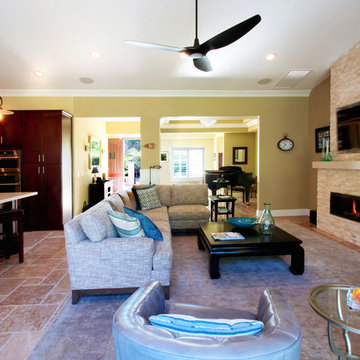
Lucina Ortiz @Pentaprism Photography
Стильный дизайн: большая открытая гостиная комната в морском стиле с желтыми стенами, полом из травертина, горизонтальным камином, фасадом камина из камня и телевизором на стене - последний тренд
Стильный дизайн: большая открытая гостиная комната в морском стиле с желтыми стенами, полом из травертина, горизонтальным камином, фасадом камина из камня и телевизором на стене - последний тренд
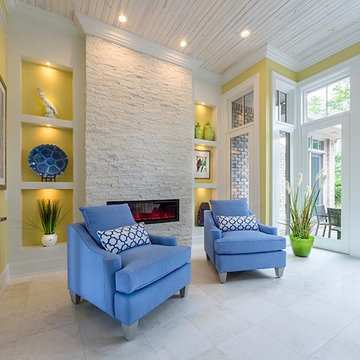
Источник вдохновения для домашнего уюта: изолированная гостиная комната среднего размера в стиле неоклассика (современная классика) с желтыми стенами, полом из керамической плитки, горизонтальным камином, фасадом камина из камня и серым полом
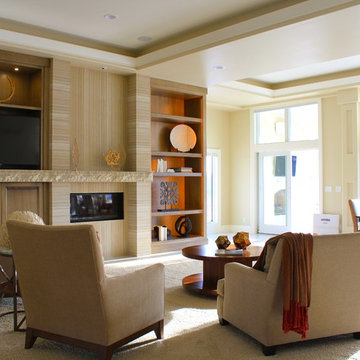
Interior Design by Rhonda Staley, IIDA. Built-ins by Cabinet Studio out of Cedar Rapids, IA. Photography by Elizabeth Boeman. Limestone fireplace, Charles Stewert chairs, Fabrica area rug.
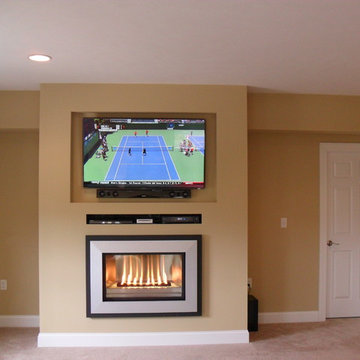
Стильный дизайн: изолированная комната для игр среднего размера в современном стиле с желтыми стенами, ковровым покрытием, телевизором на стене и горизонтальным камином - последний тренд
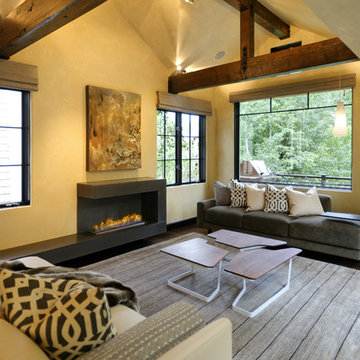
Свежая идея для дизайна: большая открытая гостиная комната в стиле рустика с желтыми стенами и горизонтальным камином - отличное фото интерьера
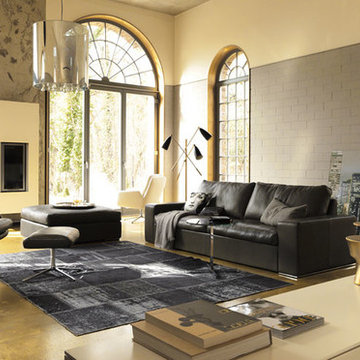
The Conseta sofa by COR is their best selling model. The sofa can be customized with different arms, legs, seat depth, foam density. Hand build in their German factory. Only available in Florida at Home Resource
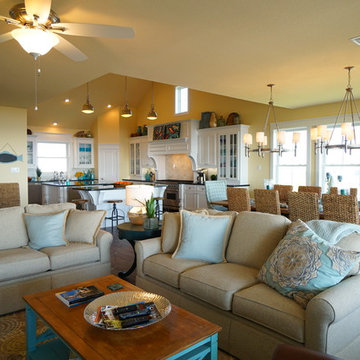
Свежая идея для дизайна: открытая гостиная комната среднего размера в морском стиле с желтыми стенами, темным паркетным полом, фасадом камина из плитки, мультимедийным центром и горизонтальным камином - отличное фото интерьера
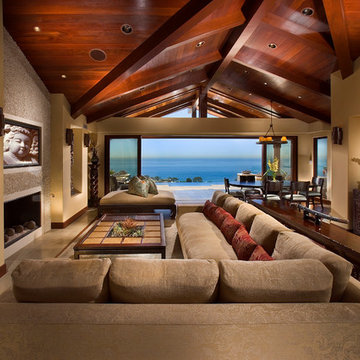
Capturing views, natural light and coastal breezes overlooking the peaceful Pacific Ocean in Dana Point, Ca., this 4000 sq. ft. home was remodeled from a dated traditional tract home to an exciting contemporary design that completely transcends the expectations of an exterior designed to ‘fit’ within the neighborhood. Once inside, a world of easy openness awaits; the home appears to be perched all by itself on the edge of the Earth.
Dana Point California
Eric Figge Photographer
Гостиная с желтыми стенами и горизонтальным камином – фото дизайна интерьера
3


