Гостиная с желтыми стенами и фасадом камина из плитки – фото дизайна интерьера
Сортировать:
Бюджет
Сортировать:Популярное за сегодня
41 - 60 из 1 113 фото
1 из 3
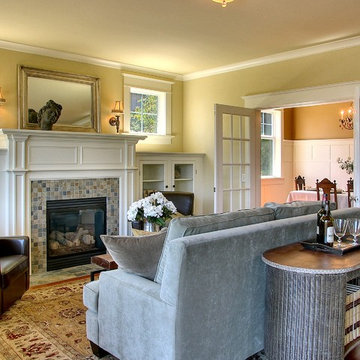
Traditional craftsman home featuring a tile fireplace, built-in cabinets, crown molding and french doors.
Идея дизайна: гостиная комната среднего размера в классическом стиле с фасадом камина из плитки, желтыми стенами, паркетным полом среднего тона, стандартным камином и ковром на полу
Идея дизайна: гостиная комната среднего размера в классическом стиле с фасадом камина из плитки, желтыми стенами, паркетным полом среднего тона, стандартным камином и ковром на полу
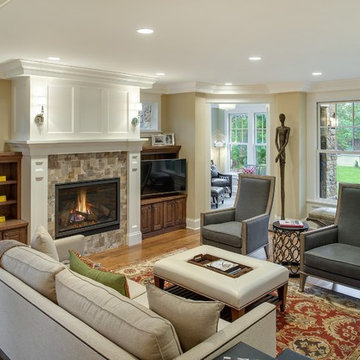
Стильный дизайн: парадная, изолированная гостиная комната среднего размера с желтыми стенами, темным паркетным полом, стандартным камином, фасадом камина из плитки и мультимедийным центром - последний тренд
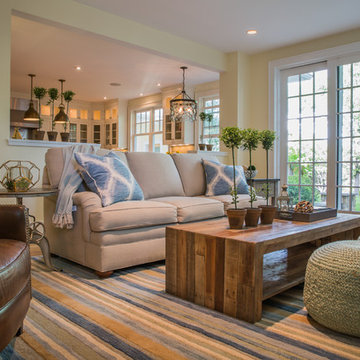
We designed this space for a young family relocating to Boulder from San Francisco. We did the whole project while they were still in SF so that they arrived to a finished space that was ready to live in! We went with a traditional look but layered in industrial and modern elements. We kept the big pieces neutral and brought in blues and greens in accents throughout.
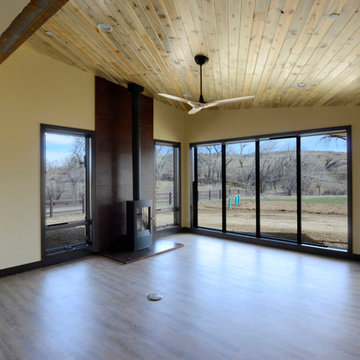
Tongue and Groove Beatle Kill Ceiling paired with a LVP or Luxury Vinyl Plank Flooring, Karndean Flooring
На фото: большая парадная, открытая гостиная комната в стиле кантри с желтыми стенами, темным паркетным полом, печью-буржуйкой, фасадом камина из плитки и коричневым полом без телевизора
На фото: большая парадная, открытая гостиная комната в стиле кантри с желтыми стенами, темным паркетным полом, печью-буржуйкой, фасадом камина из плитки и коричневым полом без телевизора
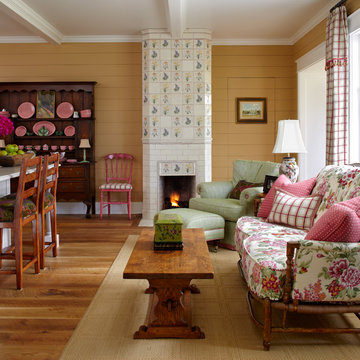
David Patterson
Идея дизайна: маленькая открытая гостиная комната в стиле кантри с желтыми стенами, паркетным полом среднего тона, стандартным камином и фасадом камина из плитки без телевизора для на участке и в саду
Идея дизайна: маленькая открытая гостиная комната в стиле кантри с желтыми стенами, паркетным полом среднего тона, стандартным камином и фасадом камина из плитки без телевизора для на участке и в саду
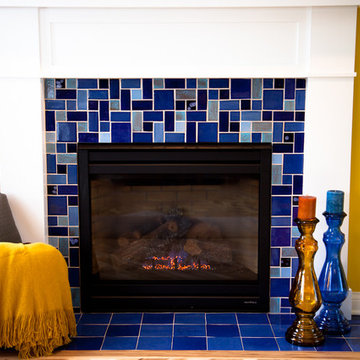
This bright family room has as its focal point a gas fireplace with handmade tile in beautiful colors that are rich in variation. Who wouldn't mind spending warm nights by this fireplace?
6"x6" Field Tile - 23 Sapphire Blue / Large Format Savvy Squares - 21 Cobalt, 23 Sapphire Blue, 13WE Smokey Blue, 12R Blue Bell, 902 Night Sky, 1064 Baby Blue
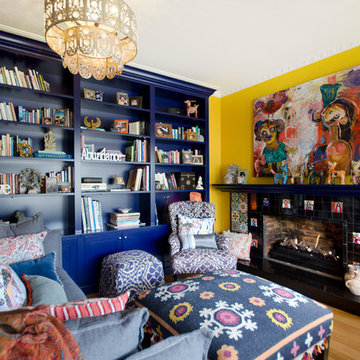
На фото: большая изолированная гостиная комната в стиле фьюжн с с книжными шкафами и полками, желтыми стенами, паркетным полом среднего тона, стандартным камином и фасадом камина из плитки с
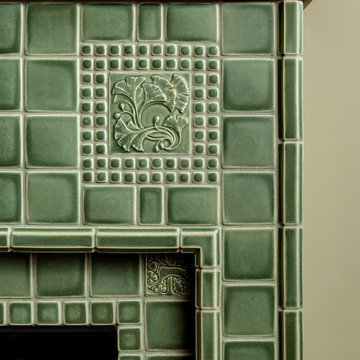
Arts and Crafts fireplace by Motawi Tileworks featuring Ginkgo and Medieval Cat relief tile in Lichen. Photo: Justin Maconochie.
Пример оригинального дизайна: большая парадная, изолированная гостиная комната в стиле кантри с желтыми стенами, паркетным полом среднего тона, стандартным камином, фасадом камина из плитки и коричневым полом без телевизора
Пример оригинального дизайна: большая парадная, изолированная гостиная комната в стиле кантри с желтыми стенами, паркетным полом среднего тона, стандартным камином, фасадом камина из плитки и коричневым полом без телевизора

This dark, claustrophobic kitchen was transformed into an open, vibrant space where the homeowner could showcase her original artwork while enjoying a fluid and well-designed space. Custom cabinetry materials include gray-washed white oak to compliment the new flooring, along with white gloss uppers and tall, bright blue cabinets. Details include a chef-style sink, quartz counters, motorized assist for heavy drawers and various cabinetry organizers. Jewelry-like artisan pulls are repeated throughout to bring it all together. The leather cabinet finish on the wet bar and display area is one of our favorite custom details. The coat closet was ‘concealed' by installing concealed hinges, touch-latch hardware, and painting it the color of the walls. Next to it, at the stair ledge, a recessed cubby was installed to utilize the otherwise unused space and create extra kitchen storage.
The condo association had very strict guidelines stating no work could be done outside the hours of 9am-4:30pm, and no work on weekends or holidays. The elevator was required to be fully padded before transporting materials, and floor coverings needed to be placed in the hallways every morning and removed every afternoon. The condo association needed to be notified at least 5 days in advance if there was going to be loud noises due to construction. Work trucks were not allowed in the parking structure, and the city issued only two parking permits for on-street parking. These guidelines required detailed planning and execution in order to complete the project on schedule. Kraft took on all these challenges with ease and respect, completing the project complaint-free!
HONORS
2018 Pacific Northwest Remodeling Achievement Award for Residential Kitchen $100,000-$150,000 category

This reclining leather sectional sofa has foot rests that come out to support your legs. A mix of styles blended together to create this handsome leather sectional sofa. A buttoned back and track arm with welting on the seat and back cushions blend together many options that just work great. The color used here is a putty to bring out the earth tones used throughout this room.
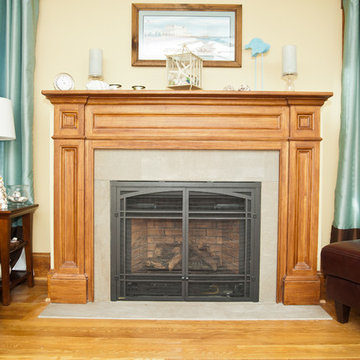
Rebuilt gas fireplace in the living room
Свежая идея для дизайна: парадная, изолированная гостиная комната среднего размера в классическом стиле с желтыми стенами, паркетным полом среднего тона, стандартным камином и фасадом камина из плитки - отличное фото интерьера
Свежая идея для дизайна: парадная, изолированная гостиная комната среднего размера в классическом стиле с желтыми стенами, паркетным полом среднего тона, стандартным камином и фасадом камина из плитки - отличное фото интерьера
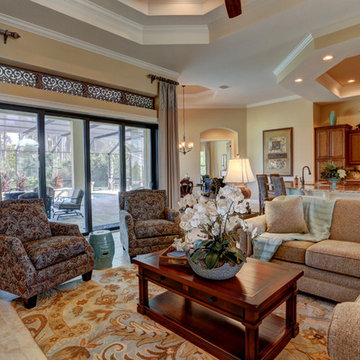
Стильный дизайн: большая открытая гостиная комната в стиле неоклассика (современная классика) с желтыми стенами, полом из керамической плитки, телевизором на стене, горизонтальным камином, фасадом камина из плитки и бежевым полом - последний тренд
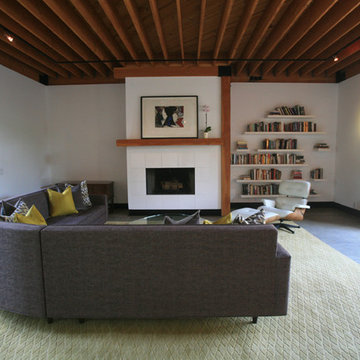
JL Interiors is a LA-based creative/diverse firm that specializes in residential interiors. JL Interiors empowers homeowners to design their dream home that they can be proud of! The design isn’t just about making things beautiful; it’s also about making things work beautifully. Contact us for a free consultation Hello@JLinteriors.design _ 310.390.6849_ www.JLinteriors.design
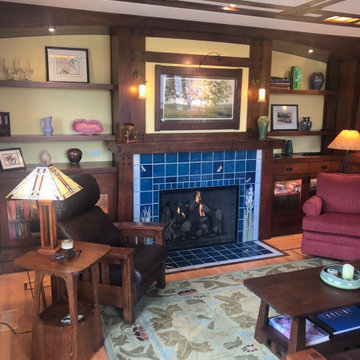
Handmade and painted Rookwood tile graces the fireplace as a centerpiece of the living room. Built in cabinets with seeded glass fronts house a curated collection of objets.
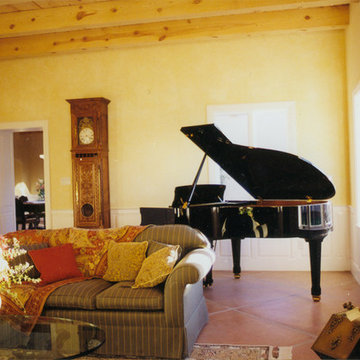
John Duffy
На фото: большая открытая гостиная комната в стиле фьюжн с желтыми стенами, бетонным полом, стандартным камином и фасадом камина из плитки
На фото: большая открытая гостиная комната в стиле фьюжн с желтыми стенами, бетонным полом, стандартным камином и фасадом камина из плитки
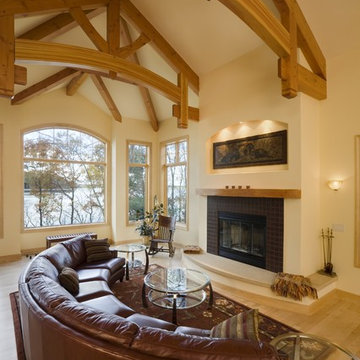
Свежая идея для дизайна: изолированная гостиная комната среднего размера в стиле неоклассика (современная классика) с желтыми стенами, светлым паркетным полом, стандартным камином и фасадом камина из плитки - отличное фото интерьера
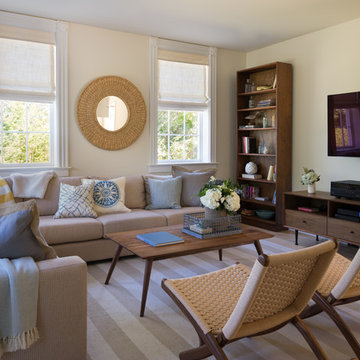
Eric Roth
Свежая идея для дизайна: парадная, открытая гостиная комната среднего размера в стиле неоклассика (современная классика) с желтыми стенами, светлым паркетным полом, стандартным камином, фасадом камина из плитки, телевизором на стене и бежевым полом - отличное фото интерьера
Свежая идея для дизайна: парадная, открытая гостиная комната среднего размера в стиле неоклассика (современная классика) с желтыми стенами, светлым паркетным полом, стандартным камином, фасадом камина из плитки, телевизором на стене и бежевым полом - отличное фото интерьера
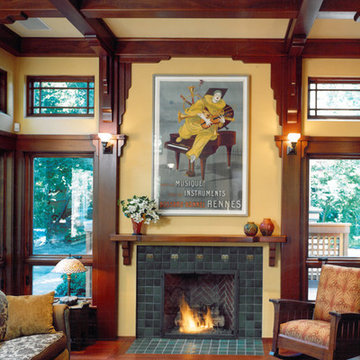
This small sunken living room serves as a conversation area focusing on the fireplace and also focuses on a wide screen TV and high-fidelity sound system for the enjoyment of music and films.
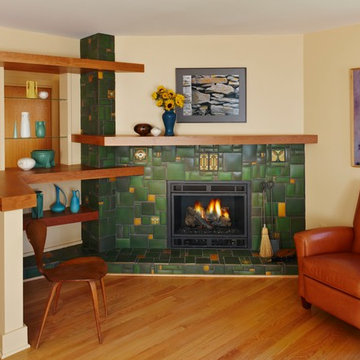
A stunning Motawi tile corner fireplace! Unique custom custom Shelving was designed to showcase the clients collection of Pewabic ceramics. LEED platinum home by Meadowlark Design + Build in Ann Arbor, Michigan.
Photography by Beth Singer.
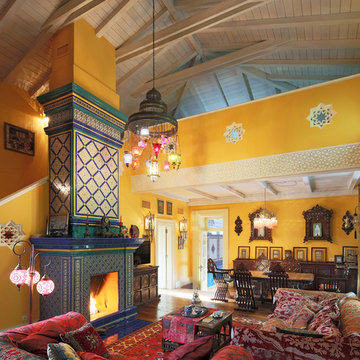
Сергей Моргунов
Источник вдохновения для домашнего уюта: огромная открытая гостиная комната в восточном стиле с желтыми стенами, стандартным камином, фасадом камина из плитки и отдельно стоящим телевизором
Источник вдохновения для домашнего уюта: огромная открытая гостиная комната в восточном стиле с желтыми стенами, стандартным камином, фасадом камина из плитки и отдельно стоящим телевизором
Гостиная с желтыми стенами и фасадом камина из плитки – фото дизайна интерьера
3

