Гостиная с желтыми стенами и двусторонним камином – фото дизайна интерьера
Сортировать:
Бюджет
Сортировать:Популярное за сегодня
21 - 40 из 304 фото
1 из 3
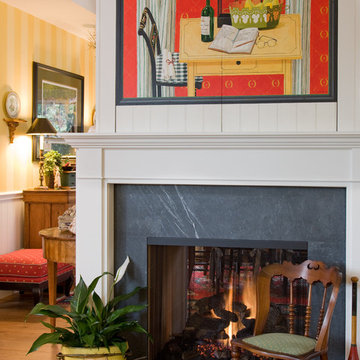
Источник вдохновения для домашнего уюта: большая изолированная, парадная гостиная комната в классическом стиле с двусторонним камином, фасадом камина из плитки, желтыми стенами, светлым паркетным полом и бежевым полом без телевизора
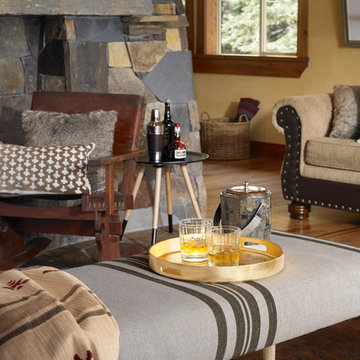
Tyler Lewis Photography
High Camp Home
Mountain Home Center
Стильный дизайн: большая открытая гостиная комната в стиле рустика с желтыми стенами, паркетным полом среднего тона, двусторонним камином и фасадом камина из камня - последний тренд
Стильный дизайн: большая открытая гостиная комната в стиле рустика с желтыми стенами, паркетным полом среднего тона, двусторонним камином и фасадом камина из камня - последний тренд
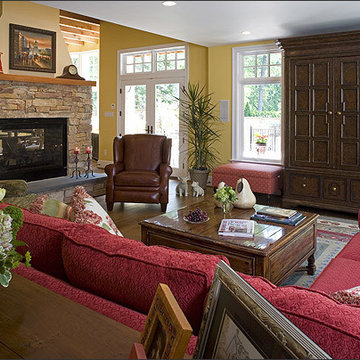
The kitchen is separated from the family room by a two-sided, stone, fireplace creating maximum circulation with style.
This 1961 Cape Cod was well-sited on a beautiful acre of land in a Washington, DC suburb. The new homeowners loved the land and neighborhood and knew the house could be improved. The owners loved the charm of the home’s façade and wanted the overall look to remain true to the original home and neighborhood. Inside, the owners wanted to achieve a feeling of warmth and comfort. The family does a lot of casual entertaining and they wanted to achieve lots of open spaces that flowed well, one into another. So, circulation on the main living level was important. They wanted to use lots of natural materials, like reclaimed wood floors, stone, and granite. In addition, they wanted the house to be filled with light, using lots of large windows where possible.
When all was said and done, the homeowners got a home they love on the land they cherish. This project was truly satisfying and the homeowners LOVE their new residence.
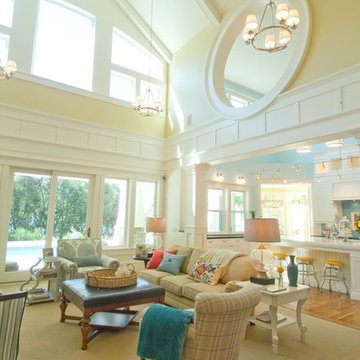
Chris Parkinson Photography
Идея дизайна: большая открытая гостиная комната в стиле неоклассика (современная классика) с желтыми стенами, ковровым покрытием, двусторонним камином и фасадом камина из камня без телевизора
Идея дизайна: большая открытая гостиная комната в стиле неоклассика (современная классика) с желтыми стенами, ковровым покрытием, двусторонним камином и фасадом камина из камня без телевизора
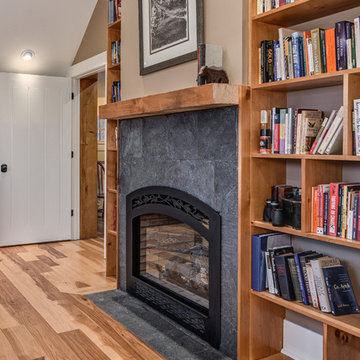
На фото: большая открытая гостиная комната в стиле кантри с с книжными шкафами и полками, желтыми стенами, светлым паркетным полом, двусторонним камином и фасадом камина из камня
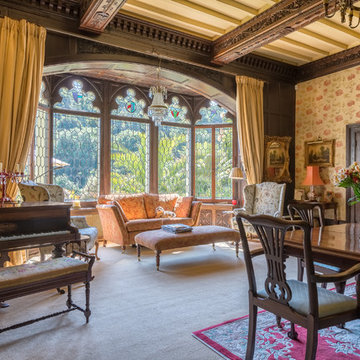
Stunning living room with views to the River Dart in a fully renovated Lodge House in the Strawberry Hill Gothic Style. c1883 Warfleet Creek, Dartmouth, South Devon. Colin Cadle Photography, Photo Styling by Jan
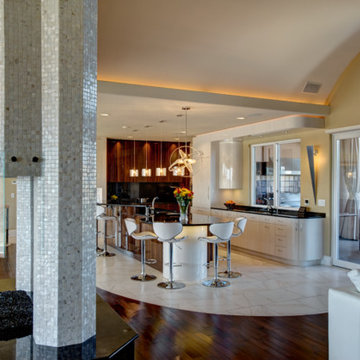
На фото: большая парадная, открытая гостиная комната в стиле модернизм с мраморным полом, желтыми стенами, двусторонним камином и фасадом камина из плитки без телевизора
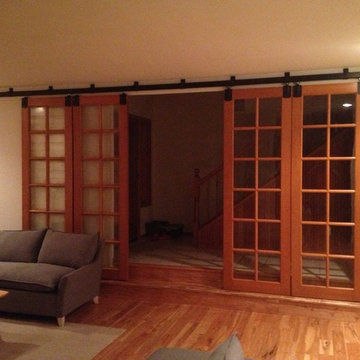
На фото: гостиная комната в классическом стиле с желтыми стенами, паркетным полом среднего тона, двусторонним камином и фасадом камина из камня с
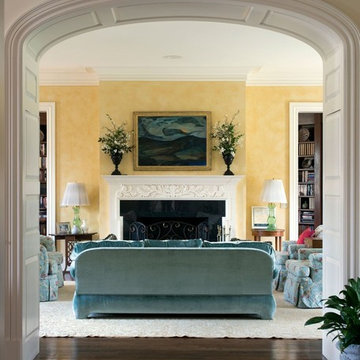
Design by Lillias Johnston / Photography by Patrick Sheehan
Пример оригинального дизайна: открытая гостиная комната в классическом стиле с с книжными шкафами и полками, желтыми стенами, паркетным полом среднего тона, двусторонним камином, фасадом камина из дерева и коричневым полом без телевизора
Пример оригинального дизайна: открытая гостиная комната в классическом стиле с с книжными шкафами и полками, желтыми стенами, паркетным полом среднего тона, двусторонним камином, фасадом камина из дерева и коричневым полом без телевизора
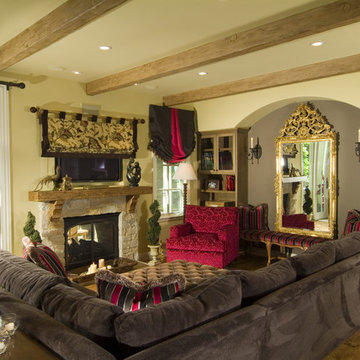
Old world charm with pops of color - TV is behind the tapestry over the fireplace, we added beams to the low ceilings to give more charm and warmth to the space. Pops of fuchsia bring a playful element to room.
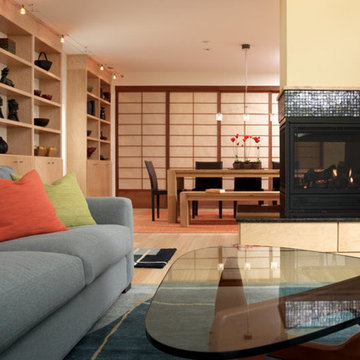
Firm of Record: Nancy Clapp Kerber, Architect/ StoneHorse Design
Project Role: Project Designer ( Collaborative )
Builder: Cape Associates - www.capeassociates.com
Photographer: Lark Gilmer Smothermon - www.woollybugger.org
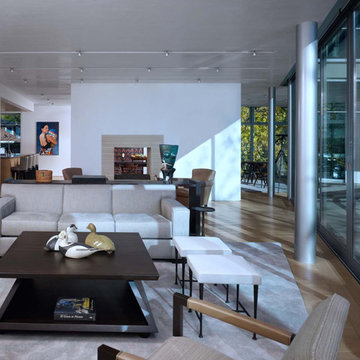
Open plan living room with two-sided fireplace
Photography: Steve Hall, Hedrich Blessing
Пример оригинального дизайна: парадная, открытая гостиная комната в стиле модернизм с желтыми стенами, светлым паркетным полом, двусторонним камином и фасадом камина из камня без телевизора
Пример оригинального дизайна: парадная, открытая гостиная комната в стиле модернизм с желтыми стенами, светлым паркетным полом, двусторонним камином и фасадом камина из камня без телевизора
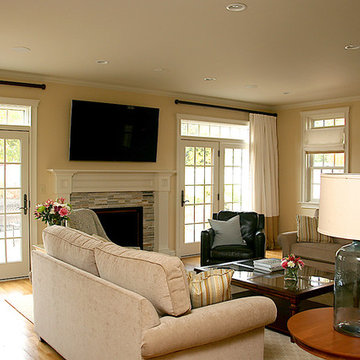
This large family room offers lots of seating for the many family gatherings held here. In addition to the main furniture grouping, there are additional chairs next to the buffet and at the desk that can be brought into the group.
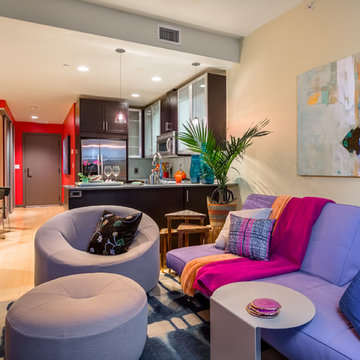
Bold solid hues converse with each other throughout this small home for continuity. Simplified, taughtly upholstered modern furnishings complement the scale.

Зона отдыха - гостиная-столовая с мягкой мебелью в восточном стиле и камином.
Архитекторы:
Дмитрий Глушков
Фёдор Селенин
фото:
Андрей Лысиков
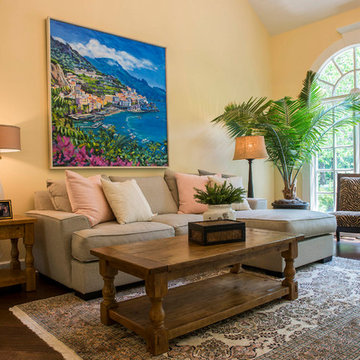
Пример оригинального дизайна: большая открытая, парадная гостиная комната в средиземноморском стиле с желтыми стенами, двусторонним камином, телевизором на стене, коричневым полом, темным паркетным полом и фасадом камина из плитки
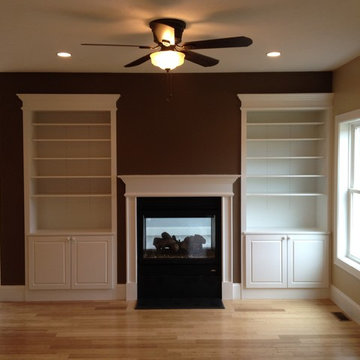
Свежая идея для дизайна: открытая гостиная комната в классическом стиле с желтыми стенами, светлым паркетным полом, двусторонним камином и фасадом камина из дерева - отличное фото интерьера
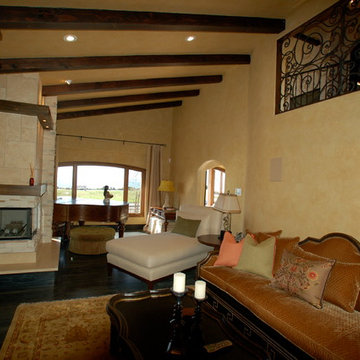
Идея дизайна: изолированная гостиная комната среднего размера в средиземноморском стиле с желтыми стенами, темным паркетным полом, двусторонним камином, фасадом камина из камня и мультимедийным центром
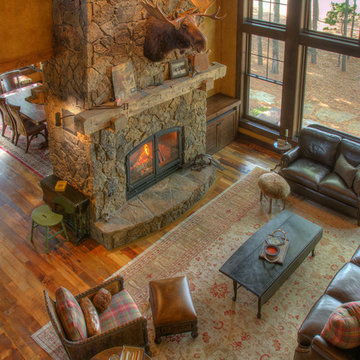
Источник вдохновения для домашнего уюта: большая парадная, открытая гостиная комната в стиле рустика с желтыми стенами, паркетным полом среднего тона, двусторонним камином и фасадом камина из камня
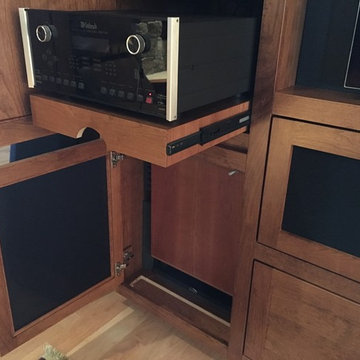
A closeup view of the audio/ video gear area with adjustable shelving and the rollout tray for the McIntosh preamp/ processor that allows easier access for gear changes or repairs.
The down-firing subwoofer is below and mounted on an Auralex Subdude isolation platform to minimize interaction with the cabinet. Sub area also includes extensive acoustic foam for minimum cabinet reflection and better low frequency clarity. The black area on the sub door is acoustically transparent cloth.
In front of the sub is an air intake for max airflow to the gear cooling fans below the rollout tray. Warm air from the gear is routed through the top of the cabinet via a hidden vent behind the upper shelves.
Center right is the audio center channel compartment.
Гостиная с желтыми стенами и двусторонним камином – фото дизайна интерьера
2

