Гостиная с зелеными стенами и темным паркетным полом – фото дизайна интерьера
Сортировать:
Бюджет
Сортировать:Популярное за сегодня
121 - 140 из 2 172 фото
1 из 3
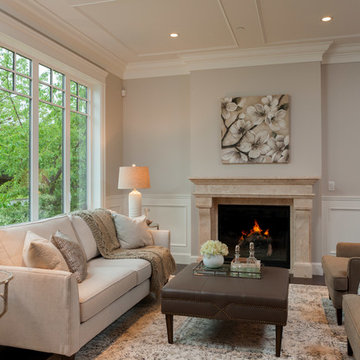
Пример оригинального дизайна: парадная, открытая гостиная комната среднего размера в классическом стиле с зелеными стенами, темным паркетным полом и фасадом камина из камня без телевизора
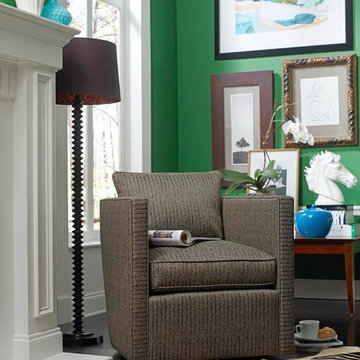
Свежая идея для дизайна: маленькая парадная, изолированная гостиная комната в классическом стиле с зелеными стенами, темным паркетным полом и коричневым полом без телевизора для на участке и в саду - отличное фото интерьера
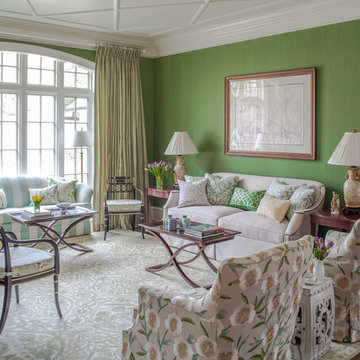
The trellis ceiling inspired us to give this living room a garden feel. Manuel Canovas awning stripe on camelback sofa in the window. Grass-green decorative painting on the walls by Sheppard Bear. Baker pull-up chairs. Hickory Chair slipper chair and sofas. Asmara rug. Silk tattersal-print drapes. Club chairs upholstered in an embroidered floral fabric by Manuel Canovas. Photo by Erik Kvalsvik
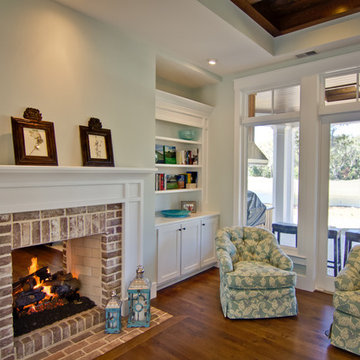
Источник вдохновения для домашнего уюта: гостиная комната среднего размера в классическом стиле с зелеными стенами, темным паркетным полом, стандартным камином и фасадом камина из кирпича без телевизора
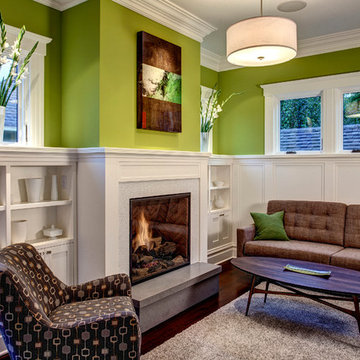
The white crown molding and wainscoting suit this living room beautifully, even though they are not original to the house. Architectural design by Board & Vellum. Photo by John G. Wilbanks.
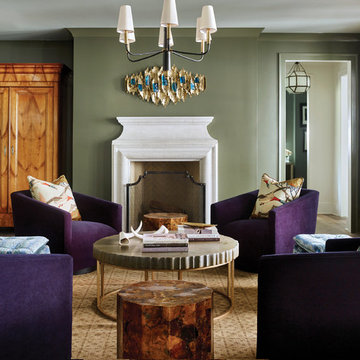
The Mont Richard: Typical of the reign of Louis XV, this mantel features a classic bolection molding profile. Its simple uncluttered lines combined with generous curves makes this mantelpiece compatible with classic or contemporary interiors. The Mont Richard also has optional cornice shelves typically seen in bolection style mantel combinations.
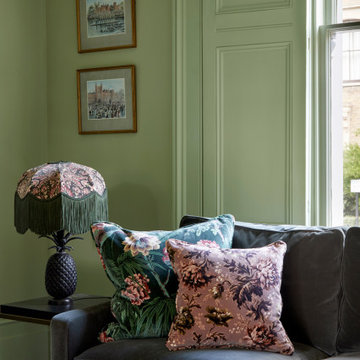
На фото: большая парадная, открытая гостиная комната в викторианском стиле с зелеными стенами, темным паркетным полом, стандартным камином, фасадом камина из камня и коричневым полом с
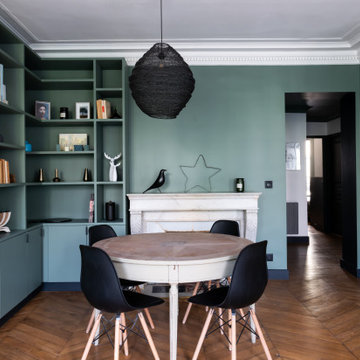
Rénovation complète et restructuration des espaces d'un appartement parisien de 70m2 avec la création d'une chambre en plus.
Sobriété et élégance sont de mise pour ce projet au style masculin affirmé où le noir sert de fil conducteur, en contraste avec un joli vert profond.
Chaque pièce est optimisée grâce à des rangements sur mesure. Résultat : un classique chic intemporel qui mixe l'ancien au contemporain.
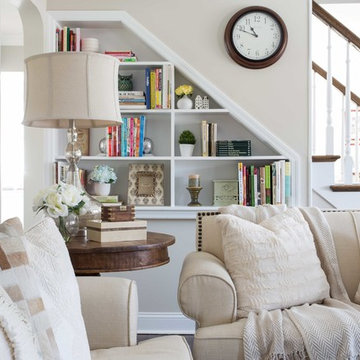
Sophisticated Neutral Living Room - Long Island, New York
Interior Design: Jeanne Campana Design - www.jeannecampanadesign.com
Источник вдохновения для домашнего уюта: парадная, изолированная гостиная комната среднего размера:: освещение в классическом стиле с зелеными стенами, темным паркетным полом, стандартным камином, фасадом камина из камня и телевизором на стене
Источник вдохновения для домашнего уюта: парадная, изолированная гостиная комната среднего размера:: освещение в классическом стиле с зелеными стенами, темным паркетным полом, стандартным камином, фасадом камина из камня и телевизором на стене
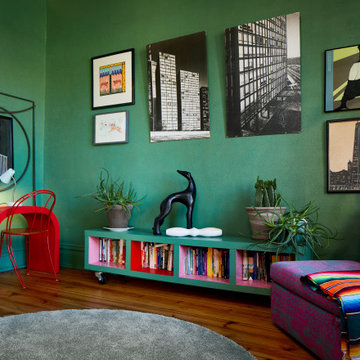
На фото: гостиная комната среднего размера в стиле фьюжн с с книжными шкафами и полками, зелеными стенами и темным паркетным полом
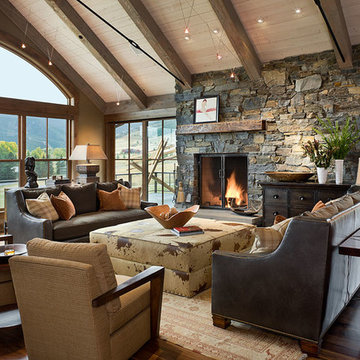
The living room features a large wood burning fireplace flanked by sliding french doors leading to the porch.
Roger Wade photo.
Идея дизайна: большая открытая гостиная комната в стиле рустика с зелеными стенами, темным паркетным полом, стандартным камином, фасадом камина из камня, скрытым телевизором и коричневым полом
Идея дизайна: большая открытая гостиная комната в стиле рустика с зелеными стенами, темным паркетным полом, стандартным камином, фасадом камина из камня, скрытым телевизором и коричневым полом
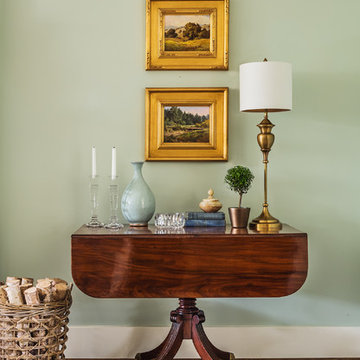
David Papazian
На фото: большая изолированная гостиная комната в стиле неоклассика (современная классика) с музыкальной комнатой, зелеными стенами и темным паркетным полом без камина
На фото: большая изолированная гостиная комната в стиле неоклассика (современная классика) с музыкальной комнатой, зелеными стенами и темным паркетным полом без камина
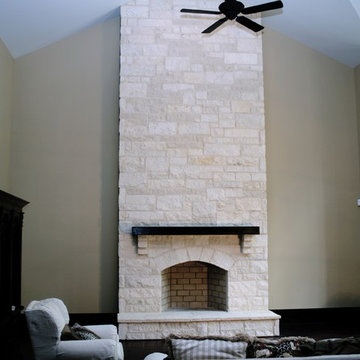
Daco Real Stone Veneer used to update this out of date fireplace into a modern focal point
На фото: двухуровневая гостиная комната среднего размера в стиле модернизм с зелеными стенами, темным паркетным полом, стандартным камином, фасадом камина из камня и черным полом без телевизора с
На фото: двухуровневая гостиная комната среднего размера в стиле модернизм с зелеными стенами, темным паркетным полом, стандартным камином, фасадом камина из камня и черным полом без телевизора с
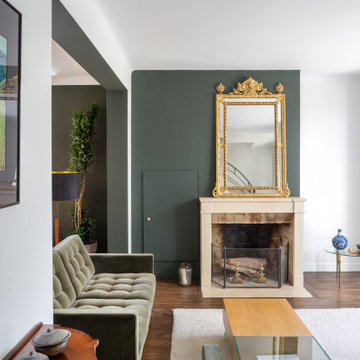
Идея дизайна: гостиная комната в белых тонах с отделкой деревом в современном стиле с зелеными стенами, темным паркетным полом, стандартным камином и коричневым полом
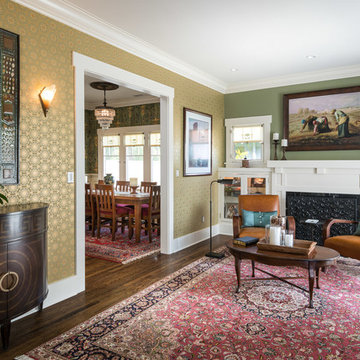
Complete interior full gut & remodel using only the finest materials and finishes to bring this 1920's House in the Pasadena Historic District back to life
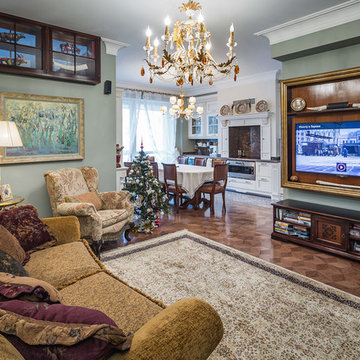
Фотограф Мернов Дмитрий
Источник вдохновения для домашнего уюта: парадная, открытая, объединенная гостиная комната среднего размера в викторианском стиле с зелеными стенами, телевизором на стене, темным паркетным полом и коричневым полом без камина
Источник вдохновения для домашнего уюта: парадная, открытая, объединенная гостиная комната среднего размера в викторианском стиле с зелеными стенами, телевизором на стене, темным паркетным полом и коричневым полом без камина
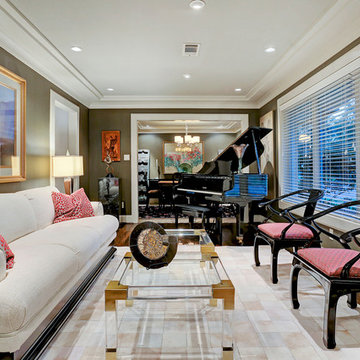
Formal Living area is striking with ebonized hardwood floors, wall of fixed glass, black olive walls and unique Deco-inspired triple tier ceiling detail.
Photo ByTK Images
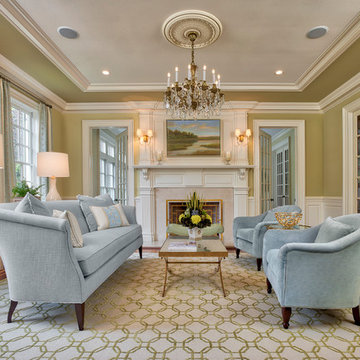
Details add style! Curved arms invite you to sit in this tranquil living room. The mix of fresh color, clean lined modern accessories, and the graphic custom rug add style in a traditional country estate.
Beth Rosenfield Design, LLC is an award-winning boutique design studio in Ridgefield, Connecticut. Founded in 2009, Beth's thoughtfully curated residential designs reflect the people who live there and function efficiently. Clean lines and aged patinas mixed with natural elements create comfortable, understated, and memorable spaces. Whether designing one special room, or working on renovation plans Beth guides clients through the labyrinth of decisions to realize their vision. Professional resources include furniture restoration specialists, custom work rooms, skilled craftsmen, professional installers, and vetted resources for beautiful art and quality home furnishings. Your finished spaces will feel refreshingly current, comfortably classic, and personally satisfying.
Ken Kast
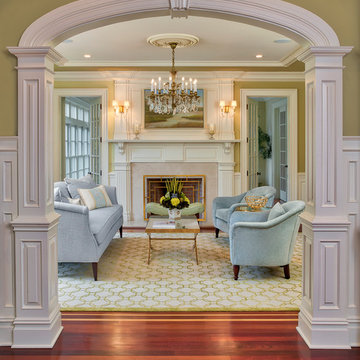
Details add style! Curved arms invite you to sit in this tranquil living room. The mix of fresh color, clean lined modern accessories, and the graphic custom rug add style in a traditional country estate.
Beth Rosenfield Design, LLC is an award-winning boutique design studio in Ridgefield, Connecticut. Founded in 2009, Beth's thoughtfully curated residential designs reflect the people who live there and function efficiently. Clean lines and aged patinas mixed with natural elements create comfortable, understated, and memorable spaces. Whether designing one special room, or working on renovation plans Beth guides clients through the labyrinth of decisions to realize their vision. Professional resources include furniture restoration specialists, custom work rooms, skilled craftsmen, professional installers, and vetted resources for beautiful art and quality home furnishings. Your finished spaces will feel refreshingly current, comfortably classic, and personally satisfying.
Ken Kast
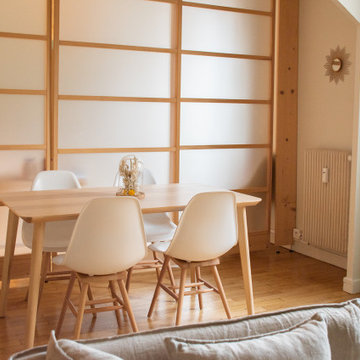
Aménagement et décoration d'un salon avec cuisine ouverte, d'un bureau et d'une entrée.
J'ai travaillé ce projet avec un style déco peu connu mais de plus en plus tendance : le style Japandi.
En opposition aux tendances généreuses, une décoration plus calme, un design simple et apaisé se fait une place. Appelée Japandi, cette tendance située quelque part entre le style scandinave et l’esprit nippon, révèle des lignes pures, des silhouettes minimales et fonctionnelles, le tout dans des matériaux nobles. Donnant des intérieurs doux, minimalistes et chaleureux. C’est donc un mélange entre deux styles. Un mélange entre deux mots : Japan et scandi… hey hey !
Гостиная с зелеными стенами и темным паркетным полом – фото дизайна интерьера
7

