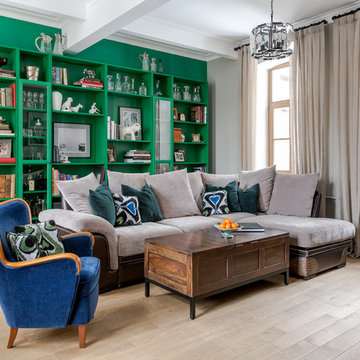Гостиная с зелеными стенами и светлым паркетным полом – фото дизайна интерьера
Сортировать:
Бюджет
Сортировать:Популярное за сегодня
1 - 20 из 3 298 фото
1 из 3
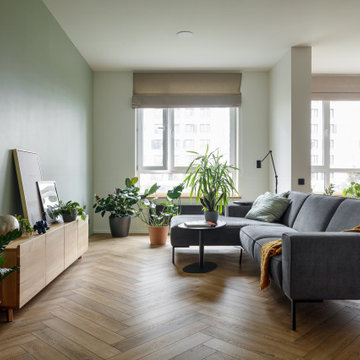
Источник вдохновения для домашнего уюта: гостиная комната в скандинавском стиле с зелеными стенами, светлым паркетным полом и бежевым полом

Above a newly constructed triple garage, we created a multifunctional space for a family that likes to entertain, but also spend time together watching movies, sports and playing pool.
Having worked with our clients before on a previous project, they gave us free rein to create something they couldn’t have thought of themselves. We planned the space to feel as open as possible, whilst still having individual areas with their own identity and purpose.
As this space was going to be predominantly used for entertaining in the evening or for movie watching, we made the room dark and enveloping using Farrow and Ball Studio Green in dead flat finish, wonderful for absorbing light. We then set about creating a lighting plan that offers multiple options for both ambience and practicality, so no matter what the occasion there was a lighting setting to suit.
The bar, banquette seat and sofa were all bespoke, specifically designed for this space, which allowed us to have the exact size and cover we wanted. We also designed a restroom and shower room, so that in the future should this space become a guest suite, it already has everything you need.
Given that this space was completed just before Christmas, we feel sure it would have been thoroughly enjoyed for entertaining.

На фото: большая открытая гостиная комната в современном стиле с зелеными стенами, светлым паркетным полом, стандартным камином, фасадом камина из камня, телевизором на стене, коричневым полом и панелями на стенах с

Идея дизайна: гостиная комната среднего размера в скандинавском стиле с с книжными шкафами и полками, зелеными стенами, светлым паркетным полом, стандартным камином и фасадом камина из камня

Our client’s charming cottage was no longer meeting the needs of their family. We needed to give them more space but not lose the quaint characteristics that make this little historic home so unique. So we didn’t go up, and we didn’t go wide, instead we took this master suite addition straight out into the backyard and maintained 100% of the original historic façade.
Master Suite
This master suite is truly a private retreat. We were able to create a variety of zones in this suite to allow room for a good night’s sleep, reading by a roaring fire, or catching up on correspondence. The fireplace became the real focal point in this suite. Wrapped in herringbone whitewashed wood planks and accented with a dark stone hearth and wood mantle, we can’t take our eyes off this beauty. With its own private deck and access to the backyard, there is really no reason to ever leave this little sanctuary.
Master Bathroom
The master bathroom meets all the homeowner’s modern needs but has plenty of cozy accents that make it feel right at home in the rest of the space. A natural wood vanity with a mixture of brass and bronze metals gives us the right amount of warmth, and contrasts beautifully with the off-white floor tile and its vintage hex shape. Now the shower is where we had a little fun, we introduced the soft matte blue/green tile with satin brass accents, and solid quartz floor (do you see those veins?!). And the commode room is where we had a lot fun, the leopard print wallpaper gives us all lux vibes (rawr!) and pairs just perfectly with the hex floor tile and vintage door hardware.
Hall Bathroom
We wanted the hall bathroom to drip with vintage charm as well but opted to play with a simpler color palette in this space. We utilized black and white tile with fun patterns (like the little boarder on the floor) and kept this room feeling crisp and bright.

The formal living area in this Brooklyn brownstone once had an awful marble fireplace surround that didn't properly reflect the home's provenance. Sheetrock was peeled back to reveal the exposed brick chimney, we sourced a new mantel with dental molding from architectural salvage, and completed the surround with green marble tiles in an offset pattern. The chairs are Mid-Century Modern style and the love seat is custom-made in gray leather. Custom bookshelves and lower storage cabinets were also installed, overseen by antiqued-brass picture lights.

Hannes Rascher
Пример оригинального дизайна: изолированная гостиная комната среднего размера в современном стиле с с книжными шкафами и полками, зелеными стенами, светлым паркетным полом, коричневым полом и ковром на полу без камина, телевизора
Пример оригинального дизайна: изолированная гостиная комната среднего размера в современном стиле с с книжными шкафами и полками, зелеными стенами, светлым паркетным полом, коричневым полом и ковром на полу без камина, телевизора
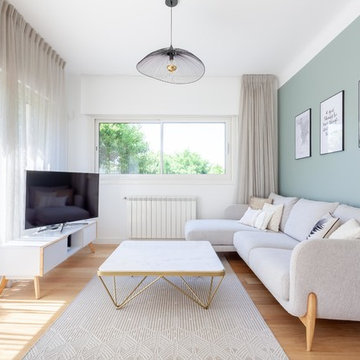
Anthony Toulon
Пример оригинального дизайна: парадная, изолированная гостиная комната в скандинавском стиле с зелеными стенами, светлым паркетным полом, отдельно стоящим телевизором и бежевым полом
Пример оригинального дизайна: парадная, изолированная гостиная комната в скандинавском стиле с зелеными стенами, светлым паркетным полом, отдельно стоящим телевизором и бежевым полом
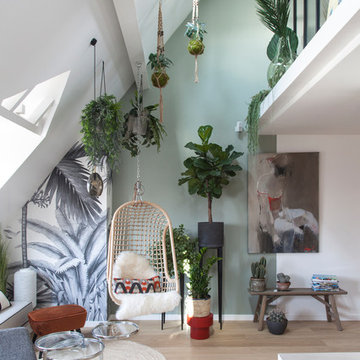
Bertrand Fompeyrine Photographe
Идея дизайна: открытая гостиная комната в современном стиле с зелеными стенами, светлым паркетным полом, бежевым полом и ковром на полу
Идея дизайна: открытая гостиная комната в современном стиле с зелеными стенами, светлым паркетным полом, бежевым полом и ковром на полу

На фото: гостиная комната в стиле кантри с зелеными стенами, светлым паркетным полом и фасадом камина из кирпича с

На фото: парадная, изолированная гостиная комната среднего размера в стиле фьюжн с зелеными стенами, бежевым полом и светлым паркетным полом без камина, телевизора с

На фото: изолированная гостиная комната среднего размера в классическом стиле с зелеными стенами, светлым паркетным полом, стандартным камином, фасадом камина из кирпича, мультимедийным центром, коричневым полом и обоями на стенах
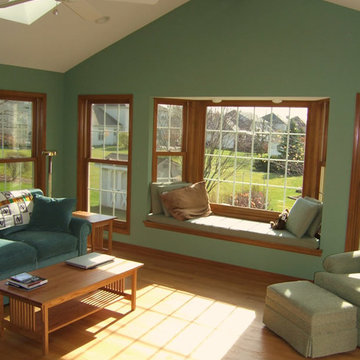
Источник вдохновения для домашнего уюта: изолированная гостиная комната среднего размера в классическом стиле с зелеными стенами и светлым паркетным полом без камина
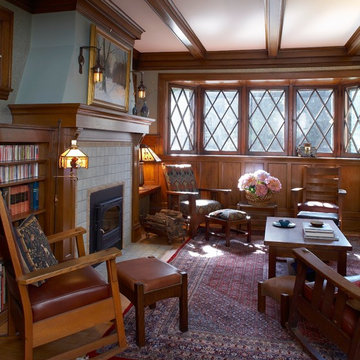
Photography by John Reed Forsman
Стильный дизайн: изолированная гостиная комната среднего размера в стиле кантри с зелеными стенами, светлым паркетным полом, стандартным камином и фасадом камина из плитки без телевизора - последний тренд
Стильный дизайн: изолированная гостиная комната среднего размера в стиле кантри с зелеными стенами, светлым паркетным полом, стандартным камином и фасадом камина из плитки без телевизора - последний тренд
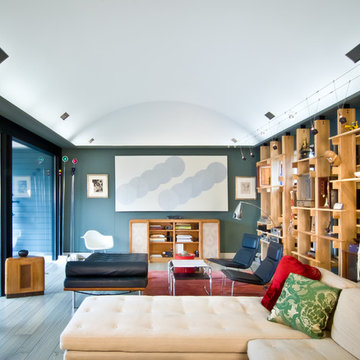
Photography by Nathan Webb, AIA
Идея дизайна: открытая гостиная комната среднего размера в современном стиле с с книжными шкафами и полками, зелеными стенами и светлым паркетным полом
Идея дизайна: открытая гостиная комната среднего размера в современном стиле с с книжными шкафами и полками, зелеными стенами и светлым паркетным полом
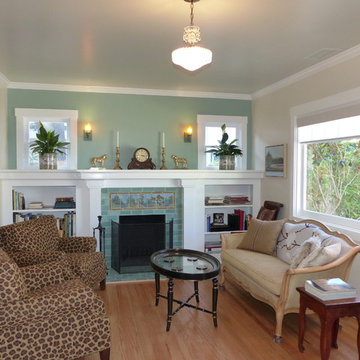
After picture of the living room
We found these fantastic Batchelder "Like" tiles to use as our focal point on the Fire Place Surround in our Living Room. We love the cool Scenery! We Beefed up the original wooden shelf and mantle to give this room a richer look.
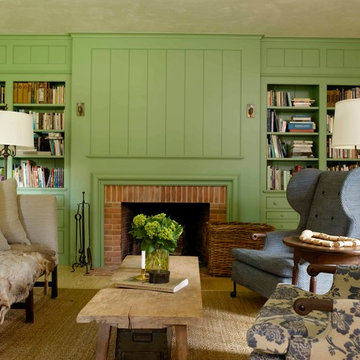
На фото: изолированная гостиная комната в стиле кантри с с книжными шкафами и полками, зелеными стенами, светлым паркетным полом, стандартным камином и фасадом камина из кирпича без телевизора с

Emma Wood
Идея дизайна: парадная, открытая гостиная комната среднего размера в стиле неоклассика (современная классика) с светлым паркетным полом, печью-буржуйкой, фасадом камина из штукатурки, бежевым полом, зелеными стенами и телевизором на стене
Идея дизайна: парадная, открытая гостиная комната среднего размера в стиле неоклассика (современная классика) с светлым паркетным полом, печью-буржуйкой, фасадом камина из штукатурки, бежевым полом, зелеными стенами и телевизором на стене

Projet d'agencement d'un appartement des années 70. L'objectif était d'optimiser et sublimer les espaces en créant des meubles menuisés. On commence par le salon avec son meuble TV / bibliothèque.
Гостиная с зелеными стенами и светлым паркетным полом – фото дизайна интерьера
1


