Гостиная с зелеными стенами и скрытым телевизором – фото дизайна интерьера
Сортировать:
Бюджет
Сортировать:Популярное за сегодня
41 - 60 из 373 фото
1 из 3
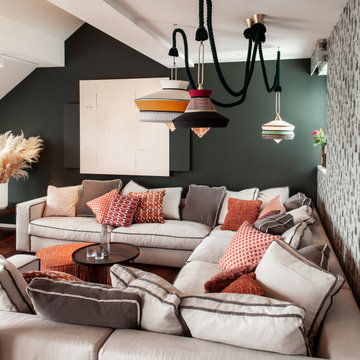
Пример оригинального дизайна: огромная открытая гостиная комната в стиле фьюжн с зелеными стенами, паркетным полом среднего тона, скрытым телевизором, коричневым полом, многоуровневым потолком и обоями на стенах
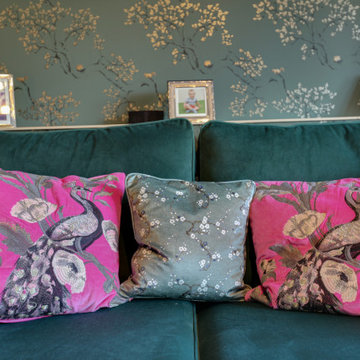
The luxurious lounge comes snug for martinis and watching films. In succulent Green and gold.
Needed to house the beautiful Edwardian Doll's house and have a space for entertainment.
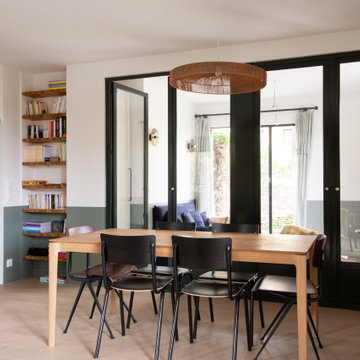
Идея дизайна: большая открытая гостиная комната в стиле модернизм с зелеными стенами, светлым паркетным полом, скрытым телевизором и коричневым полом без камина
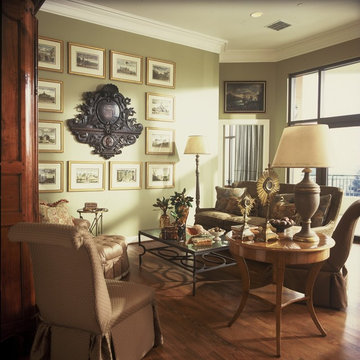
На фото: парадная, открытая гостиная комната среднего размера в классическом стиле с зелеными стенами, паркетным полом среднего тона, стандартным камином и скрытым телевизором
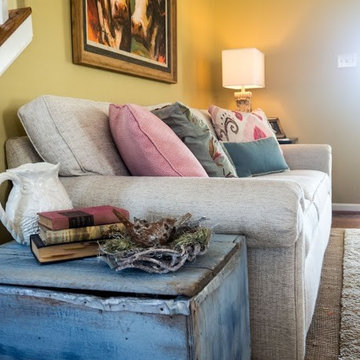
This Rowe couch, with its neutral fabric, pairs well with the colorful throw pillows. The blue end table adds a subtle pop as well, and is a fun addition to this beautiful space.
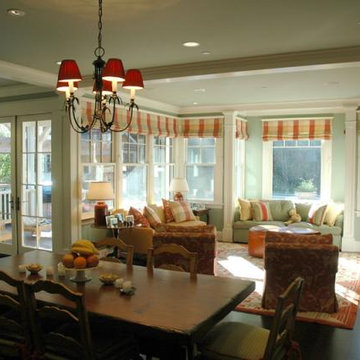
Rear addition housing new kitchen, informal dining and family room spaces. Central window seat bay looks out over new pool and rear yard
Свежая идея для дизайна: большая открытая гостиная комната в классическом стиле с зелеными стенами, темным паркетным полом, скрытым телевизором и коричневым полом - отличное фото интерьера
Свежая идея для дизайна: большая открытая гостиная комната в классическом стиле с зелеными стенами, темным паркетным полом, скрытым телевизором и коричневым полом - отличное фото интерьера
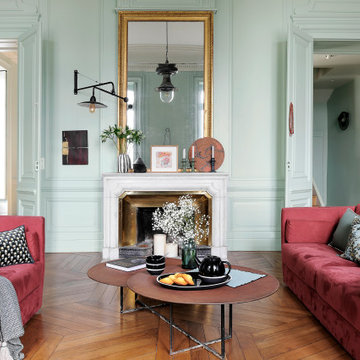
créer un dialogue entre intériorité et habitat.
Ici le choix des couleurs est en lien avec l'histoire du lieu: une colline couverte de vignes qui aurait servi de cadre aux Rêveries d’un promeneur solitaire de Jean-Jacques Rousseau. Je mets toujours un point d’honneur à m’inscrire dans l’histoire du lieu en travaillant avec des matériaux authentiques, quelles que soient la nature et la taille du projet, privilégiant ainsi la convivialité et l’esthétisme.
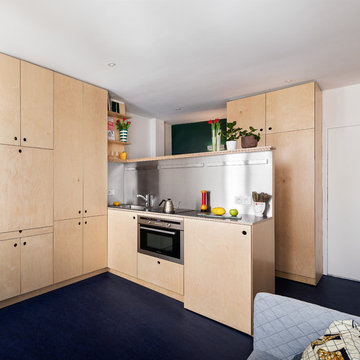
Идея дизайна: маленькая открытая гостиная комната в современном стиле с зелеными стенами, полом из линолеума, скрытым телевизором и синим полом без камина для на участке и в саду
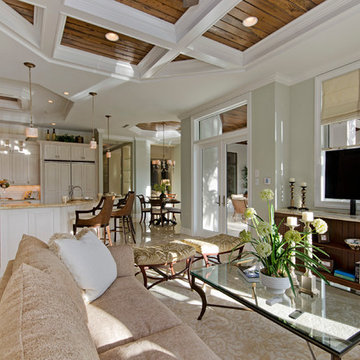
На фото: огромная открытая гостиная комната в морском стиле с с книжными шкафами и полками, зелеными стенами, мраморным полом и скрытым телевизором без камина
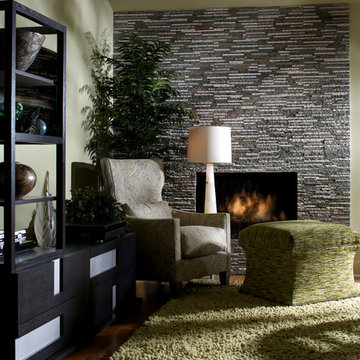
Originally this fireplace was sixties style boulder look, we removed that entirely and refaced with a linear mosaic slate in two tones. We also eliminated traditional logs in favor of a glass modern style with gas jets. The chairs is in a contemporary paisley and a modern wing back shape. The ottoman is both to put your feet up and for extra seating, upholstered in a rich chenille in shades of apple green. The lamp is an alabaster taper, elegant, serene and of the earth. We strive to create a balance of materials, wood, stone, metal, textiles, and glass.
Photo Credit: Robert Thien
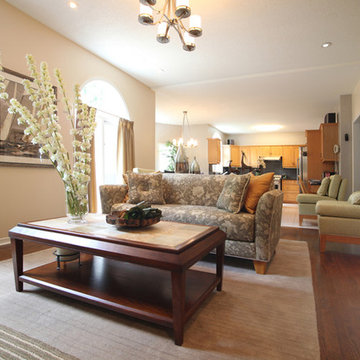
Paint Para Paints Alexander Robertson Photography
На фото: открытая гостиная комната среднего размера в стиле неоклассика (современная классика) с с книжными шкафами и полками, зелеными стенами, паркетным полом среднего тона, стандартным камином, фасадом камина из камня и скрытым телевизором с
На фото: открытая гостиная комната среднего размера в стиле неоклассика (современная классика) с с книжными шкафами и полками, зелеными стенами, паркетным полом среднего тона, стандартным камином, фасадом камина из камня и скрытым телевизором с
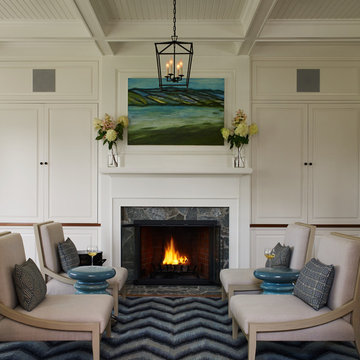
The interior details are simple, elegant, and are understated to display fine craftsmanship throughout the home. The design and finishes are not pretentious - but exactly what you would expect to find in an accomplished Maine artist’s home. Each piece of artwork carefully informed the selections that would highlight the art and contribute to the personality of each space.
© Darren Setlow Photography
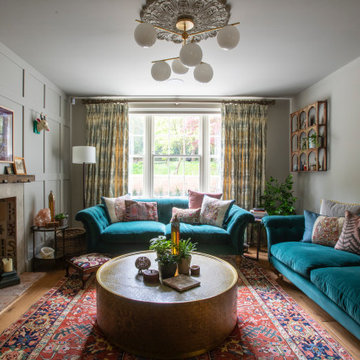
Источник вдохновения для домашнего уюта: открытая комната для игр среднего размера с зелеными стенами, светлым паркетным полом, печью-буржуйкой, фасадом камина из камня, скрытым телевизором, коричневым полом и панелями на части стены
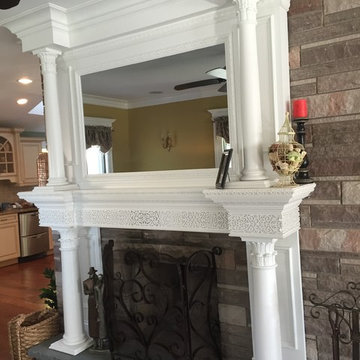
this client owns a Victorian Home in Essex county NJ and asked me to design a fireplace surround that was appropriate for the space and hid the television. The mirror you see in the photo is actually a 2-way mirror and if you look closely at the center section of the mantle, the remote speaker for the TV is built in. The fretwork pattern adds a lovely detail and the super columns (column on top of column) fit perfectly in the design scheme.
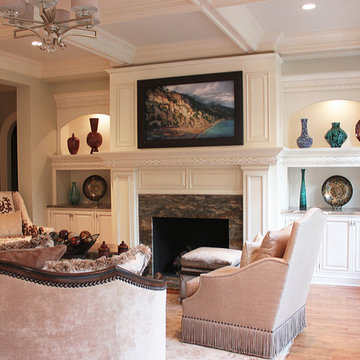
Стильный дизайн: парадная, изолированная гостиная комната среднего размера в классическом стиле с зелеными стенами, светлым паркетным полом, стандартным камином, фасадом камина из камня и скрытым телевизором - последний тренд
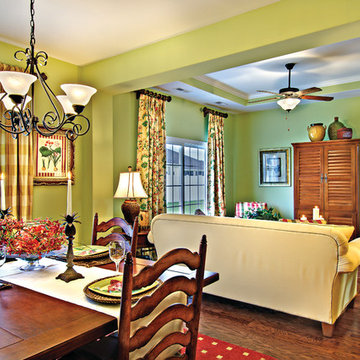
Great Room and Dining Room. The Sater Design Collection's small, luxury, traditional home plan "Everett" (Plan #6528). saterdesign.com
Свежая идея для дизайна: открытая гостиная комната среднего размера в классическом стиле с зелеными стенами, темным паркетным полом и скрытым телевизором без камина - отличное фото интерьера
Свежая идея для дизайна: открытая гостиная комната среднего размера в классическом стиле с зелеными стенами, темным паркетным полом и скрытым телевизором без камина - отличное фото интерьера
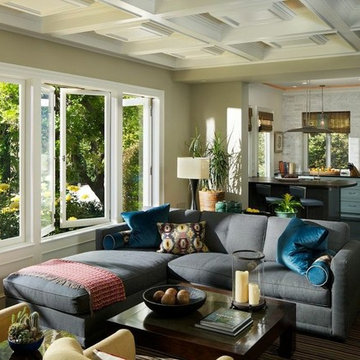
Photography by MPKelley.com
На фото: большая открытая гостиная комната в стиле фьюжн с зелеными стенами, темным паркетным полом и скрытым телевизором без камина с
На фото: большая открытая гостиная комната в стиле фьюжн с зелеными стенами, темным паркетным полом и скрытым телевизором без камина с
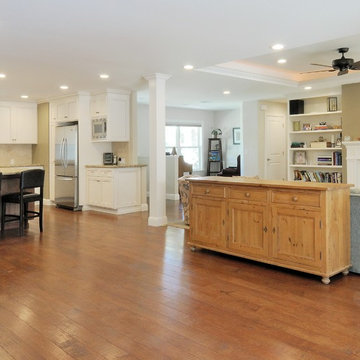
Client hired Morse Remodeling to design and construct this newly purchased home with large lot so that they could move their family with young children in. It was a full gut, addition and entire renovation of this 1960's ranch style home. The house is situated in a neighborhood which has seen many whole house upgrades and renovations. The original plan consisted of a living room, family room, and galley kitchen. These were all renovated and combined into one large open great room. A master suite addition was added to the back of the home behind the garage. A full service laundry room was added near the garage with a large walk in pantry near the kitchen. Design, Build, and Enjoy!
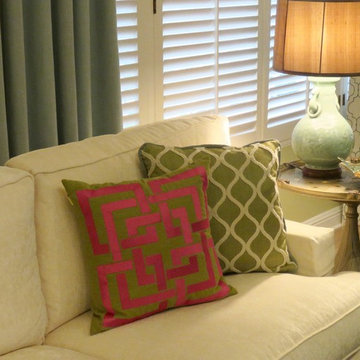
This expansive living room is long and narrow, so I installed a roomy sectional for seating, along with a comfy bergere chair and a pair of ottomans for handy portable seating. The glass top on the coffee table allows the viewer to enjoy the rug pattern beneath. Entertainment unit, draperies and artwork all custom.
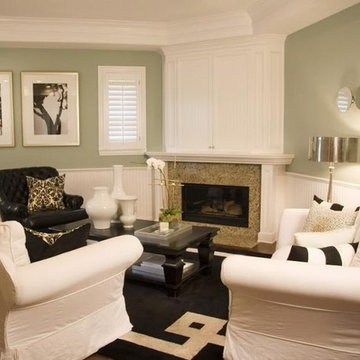
www.corinnecobabe.com
Пример оригинального дизайна: изолированная гостиная комната среднего размера в современном стиле с зелеными стенами, стандартным камином, фасадом камина из плитки, скрытым телевизором и коричневым полом
Пример оригинального дизайна: изолированная гостиная комната среднего размера в современном стиле с зелеными стенами, стандартным камином, фасадом камина из плитки, скрытым телевизором и коричневым полом
Гостиная с зелеными стенами и скрытым телевизором – фото дизайна интерьера
3

