Гостиная с зелеными стенами и отдельно стоящим телевизором – фото дизайна интерьера
Сортировать:
Бюджет
Сортировать:Популярное за сегодня
101 - 120 из 1 555 фото
1 из 3
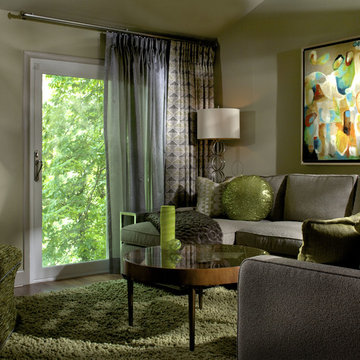
We divided this cozy living room into three area, each pictured separately. This is the contemporary conversation space with modern artwork. The rug is a dense wool shag in celery green and feels like you are walking on velvet. The sofa is a muted modern grey texture with pops of lime green to accent. It faces a custom TV unit that also houses display for glass collectibles and art objects.
Photo Credit: Robert Thien
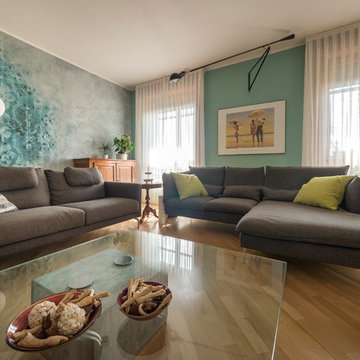
Liadesign
Источник вдохновения для домашнего уюта: большая парадная, открытая гостиная комната в современном стиле с зелеными стенами, светлым паркетным полом и отдельно стоящим телевизором
Источник вдохновения для домашнего уюта: большая парадная, открытая гостиная комната в современном стиле с зелеными стенами, светлым паркетным полом и отдельно стоящим телевизором
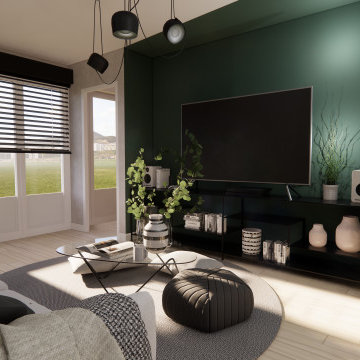
Coin télé situé dans un renfoncement. Le vert sapin apporte de la couleur et du caractère à la pièce. Cet élément fort se marie parfaitement avec le gris et les touches de noir présentent ici.
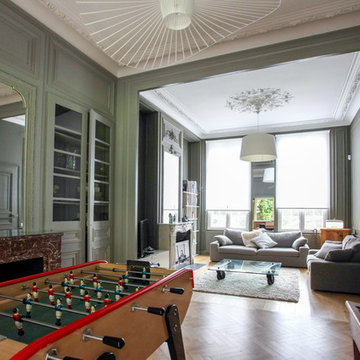
Fiona Stewart
Стильный дизайн: парадная, открытая гостиная комната среднего размера в стиле неоклассика (современная классика) с зелеными стенами, светлым паркетным полом, стандартным камином и отдельно стоящим телевизором - последний тренд
Стильный дизайн: парадная, открытая гостиная комната среднего размера в стиле неоклассика (современная классика) с зелеными стенами, светлым паркетным полом, стандартным камином и отдельно стоящим телевизором - последний тренд
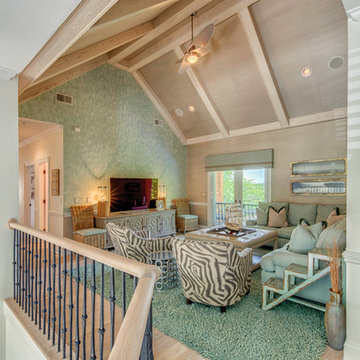
Источник вдохновения для домашнего уюта: двухуровневая гостиная комната среднего размера в морском стиле с светлым паркетным полом, отдельно стоящим телевизором, зелеными стенами и акцентной стеной
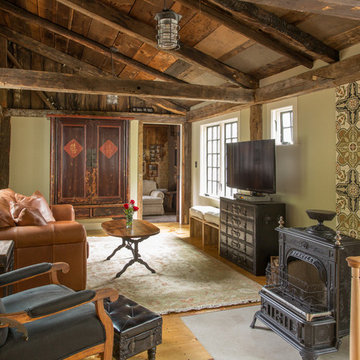
The 1790 Garvin-Weeks Farmstead is a beautiful farmhouse with Georgian and Victorian period rooms as well as a craftsman style addition from the early 1900s. The original house was from the late 18th century, and the barn structure shortly after that. The client desired architectural styles for her new master suite, revamped kitchen, and family room, that paid close attention to the individual eras of the home. The master suite uses antique furniture from the Georgian era, and the floral wallpaper uses stencils from an original vintage piece. The kitchen and family room are classic farmhouse style, and even use timbers and rafters from the original barn structure. The expansive kitchen island uses reclaimed wood, as does the dining table. The custom cabinetry, milk paint, hand-painted tiles, soapstone sink, and marble baking top are other important elements to the space. The historic home now shines.
Eric Roth
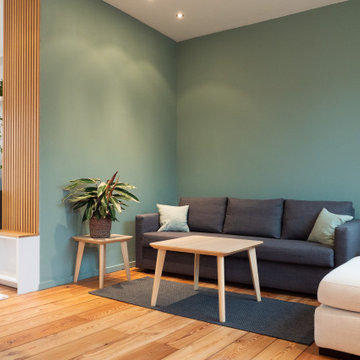
Conçu et réalisé par notre agence lilloise, ce duplex de 200m² est situé dans le quartier de Wazemmes. Les propriétaires de l’appartement ont fait appel à nos services pour rénover le rez-de-chaussée comprenant l’entrée, la pièce à vivre, la cuisine ouverte sur le séjour et la salle de bain familiale située à l’étage.
Tel un fil conducteur particulièrement bien pensé, le bois s’invite par touches à travers des menuiseries réalisées sur mesure par notre menuisier lillois : meuble TV, coins bureaux pour télétravailler, bibliothèque, claustras ou encore penderie avec banquette intégrée…Parallèlement à leur côté fonctionnel, elles apportent esthétisme et graphisme au projet.
On aime la douceur de la palette de couleurs choisies par l’architecte d’intérieur : vert amande et beige rosé, qui s’harmonisent à la perfection avec le blanc et le bois pour créer une atmosphère particulièrement chaleureuse.
Dans la cuisine, l’agencement en U ingénieusement pensé permet d’intégrer de multiples rangements tout en favorisant la circulation.
Quant à la salle de bain, elle en ferait rêver plus d’un.e… Baignoire îlot, douche, double vasque, porte verrière coulissante, WC et même buanderie cachée ; tout a été pensé dans les moindres détails.
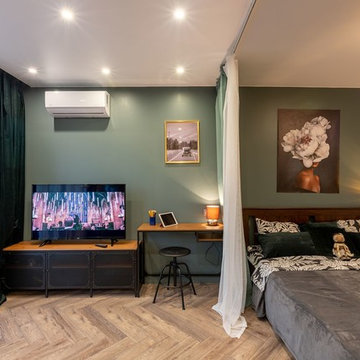
Brainstorm Buro +7 916 0602213
Стильный дизайн: маленькая открытая гостиная комната в скандинавском стиле с зелеными стенами, темным паркетным полом, отдельно стоящим телевизором и коричневым полом для на участке и в саду - последний тренд
Стильный дизайн: маленькая открытая гостиная комната в скандинавском стиле с зелеными стенами, темным паркетным полом, отдельно стоящим телевизором и коричневым полом для на участке и в саду - последний тренд
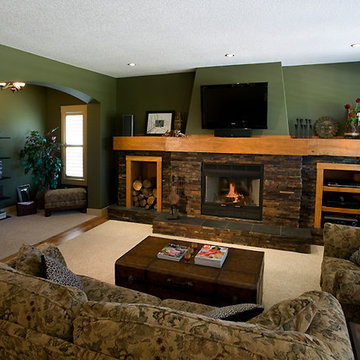
The alcove by the family room can be used as a reading nook or turned into small office.
Стильный дизайн: большая открытая гостиная комната в стиле кантри с зелеными стенами, паркетным полом среднего тона, стандартным камином, фасадом камина из камня и отдельно стоящим телевизором - последний тренд
Стильный дизайн: большая открытая гостиная комната в стиле кантри с зелеными стенами, паркетным полом среднего тона, стандартным камином, фасадом камина из камня и отдельно стоящим телевизором - последний тренд
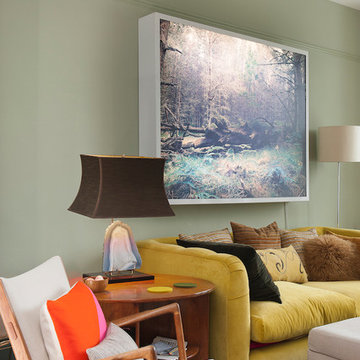
Photograph David Merewether
Источник вдохновения для домашнего уюта: парадная, изолированная гостиная комната среднего размера в стиле шебби-шик с зелеными стенами, фасадом камина из камня, темным паркетным полом, стандартным камином и отдельно стоящим телевизором
Источник вдохновения для домашнего уюта: парадная, изолированная гостиная комната среднего размера в стиле шебби-шик с зелеными стенами, фасадом камина из камня, темным паркетным полом, стандартным камином и отдельно стоящим телевизором
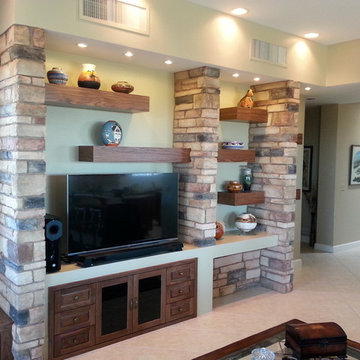
Идея дизайна: изолированная гостиная комната среднего размера в стиле рустика с зелеными стенами, отдельно стоящим телевизором, полом из травертина и бежевым полом без камина
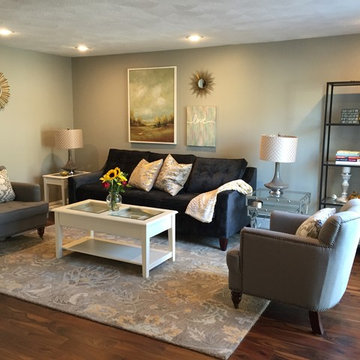
Andrea Paquette, ISRP
Источник вдохновения для домашнего уюта: маленькая изолированная, парадная гостиная комната:: освещение в стиле неоклассика (современная классика) с зелеными стенами, паркетным полом среднего тона, отдельно стоящим телевизором и коричневым полом без камина для на участке и в саду
Источник вдохновения для домашнего уюта: маленькая изолированная, парадная гостиная комната:: освещение в стиле неоклассика (современная классика) с зелеными стенами, паркетным полом среднего тона, отдельно стоящим телевизором и коричневым полом без камина для на участке и в саду
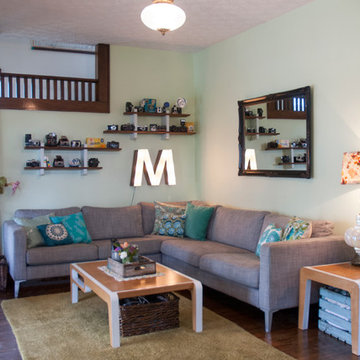
Entering in through the living room, the Mohrman's creative nature is immediately evident. A neutral grey sectional acts as a springboard for the bright patterns of Chelsea's handmade pillows and lampshades. "We enjoy easy decorating with budget friendly items or fun DIYs", explains Chelsea, whom offers instruction on many of her crafting projects on her blog, Farm Fresh Therapy.
The couple search antique malls and flea markets for the majority of their decor, often times adapting them to a new purpose. The illuminated "M" for example, was an internet find. While the channel letter was a vintage purchase from Etsy, the Mohrman's added necessary components to give it a glowing marquee effect.
Sofa, IKEA; Tables, MidWest Woods Furniture Co.
Photo: Adrienne DeRosa Photography © 2014 Houzz

This Edwardian living room was lacking enthusiasm and vibrancy and needed to be brought back to life. A lick of paint can make all the difference!
We wanted to bring a rich, deep colour to this room to give it that cosy, warm feeling it was missing while still allowing this room to fit in with the period this home was built in. We also had to go with a colour that matched the light green and gold curtains that were already in the room.
The royal, warm green we chose looks beautiful and makes more of an impact when you walk in. We went for an ivory cream colour on the picture rails and moulding to emphasise the characteristics of this period home and finished the room off with a bright white on the ceiling and above the picture rail to brighten everything up.
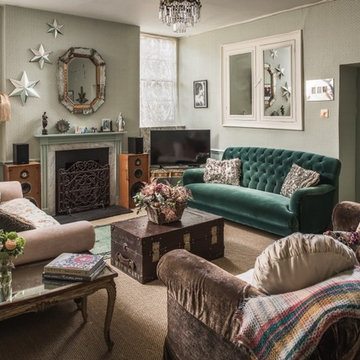
Unique Home Stays
Пример оригинального дизайна: гостиная комната среднего размера с зелеными стенами, ковровым покрытием, стандартным камином, отдельно стоящим телевизором и коричневым полом
Пример оригинального дизайна: гостиная комната среднего размера с зелеными стенами, ковровым покрытием, стандартным камином, отдельно стоящим телевизором и коричневым полом

Projet d'agencement d'un appartement des années 70. L'objectif était d'optimiser et sublimer les espaces en créant des meubles menuisés. On commence par le salon avec son meuble TV / bibliothèque.
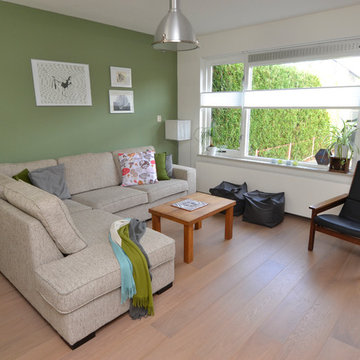
На фото: маленькая изолированная гостиная комната в современном стиле с зелеными стенами, светлым паркетным полом и отдельно стоящим телевизором для на участке и в саду
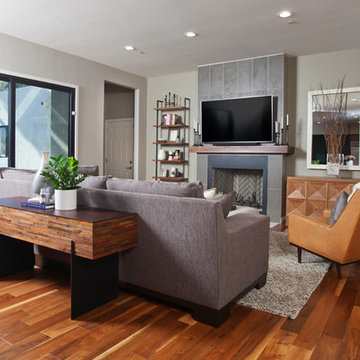
На фото: открытая гостиная комната среднего размера в современном стиле с зелеными стенами, темным паркетным полом, стандартным камином, фасадом камина из плитки и отдельно стоящим телевизором с
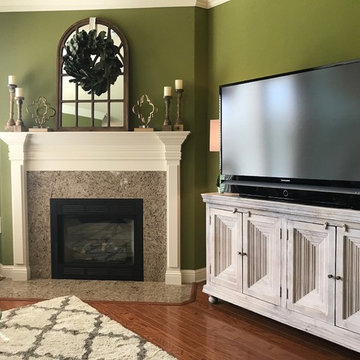
glass and wood slat coffee table // Pier1; accessories // HobbyLobby; creme and khaki Moroccan shag rug // Lowes; floral velvet pillows // Pottery Barn; whitewashed credenza // Hanks Fine Furniture; Alabaster lamps // Pier1; wood Cathedral style mirror and mantel accessories // Pier1;
magnolia wreath // HobbyLobby
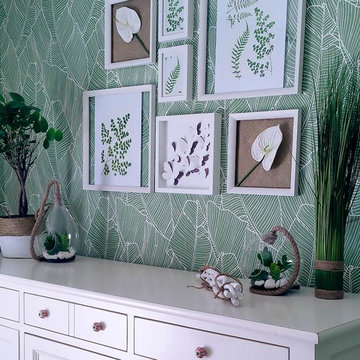
sensidéco
Пример оригинального дизайна: маленькая открытая гостиная комната в морском стиле с с книжными шкафами и полками, зелеными стенами, полом из керамической плитки, отдельно стоящим телевизором и бежевым полом без камина для на участке и в саду
Пример оригинального дизайна: маленькая открытая гостиная комната в морском стиле с с книжными шкафами и полками, зелеными стенами, полом из керамической плитки, отдельно стоящим телевизором и бежевым полом без камина для на участке и в саду
Гостиная с зелеными стенами и отдельно стоящим телевизором – фото дизайна интерьера
6

