Гостиная с зелеными стенами и многоуровневым потолком – фото дизайна интерьера
Сортировать:
Бюджет
Сортировать:Популярное за сегодня
61 - 80 из 190 фото
1 из 3
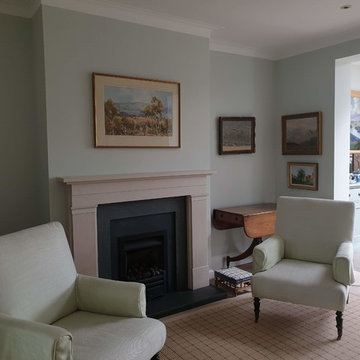
The floor and open space to the dining area was fully protected. All pictures carefully taken, protected. Walls, ceiling, and woodwork was dustless sanded, repairs were made and they were painted in primer. The walls and ceiling were painted in 2 top coats and skirting were decorated in a white satin finish. The room was carefully clean and all pictures were put back in the remaining place.
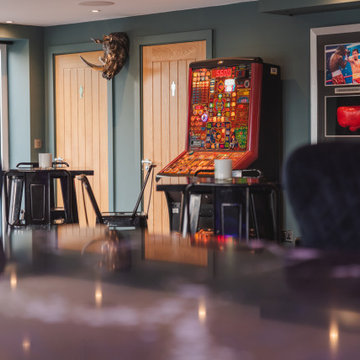
На фото: огромная открытая гостиная комната в современном стиле с домашним баром, зелеными стенами, полом из ламината, телевизором на стене, коричневым полом и многоуровневым потолком
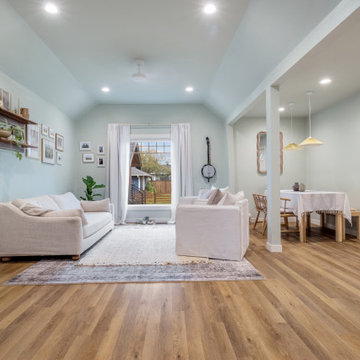
Tones of golden oak and walnut, with sparse knots to balance the more traditional palette. With the Modin Collection, we have raised the bar on luxury vinyl plank. The result is a new standard in resilient flooring. Modin offers true embossed in register texture, a low sheen level, a rigid SPC core, an industry-leading wear layer, and so much more.
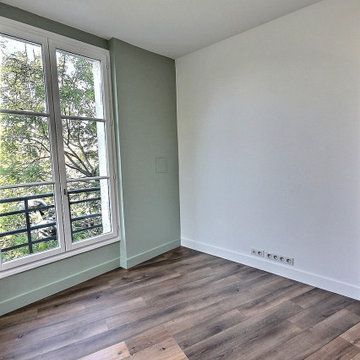
На фото: открытая гостиная комната среднего размера в скандинавском стиле с зелеными стенами, полом из ламината, коричневым полом и многоуровневым потолком без камина с
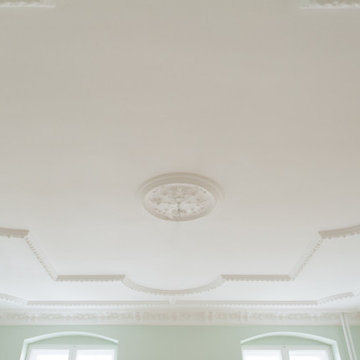
На фото: открытая гостиная комната среднего размера в классическом стиле с зелеными стенами, паркетным полом среднего тона, коричневым полом и многоуровневым потолком с
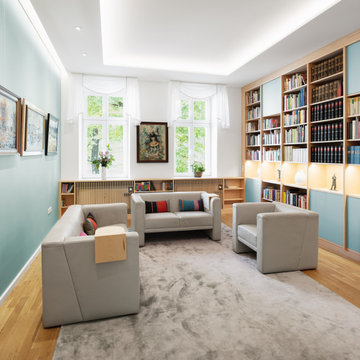
Wohnzimmer Gestaltung mit Regaleinbau vom Tischler, neue Trockenbaudecke mit integrierter Beleuchtung, neue Fensterbekleidungen, neuer loser Teppich, Polstermöbel Bestand vom Kunden
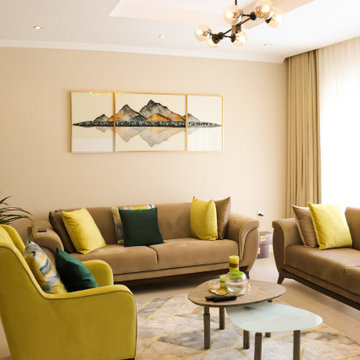
Living space in yellow/green/neutrals brought about the spring nature theme we were going for for this space..
#interiordesign
#Interior_styling
#interiorhomes
#kwanziaccents
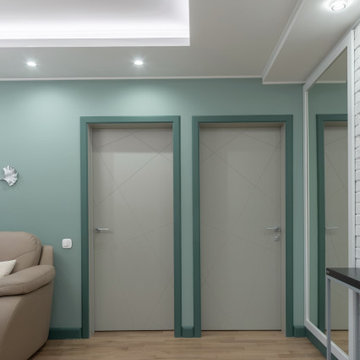
Источник вдохновения для домашнего уюта: гостиная комната среднего размера:: освещение с зелеными стенами, светлым паркетным полом, телевизором на стене, зоной отдыха, бежевым полом, многоуровневым потолком и обоями на стенах без камина
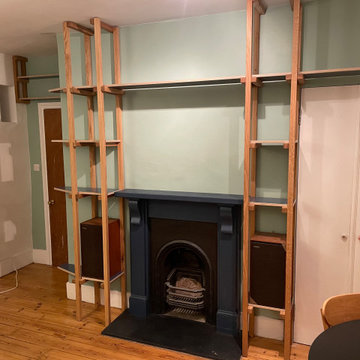
These open shelves maximise the rooms potential through clever space saving shelves.
This project included design, manufacturing, installation and decorating.
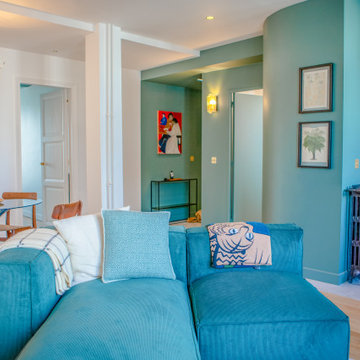
Création d'une cloison courbe pour accueillir la salle de douche, avec un carrelage qui délimite a la fois l'espace cuisine, l'entrée et la salle de douche.
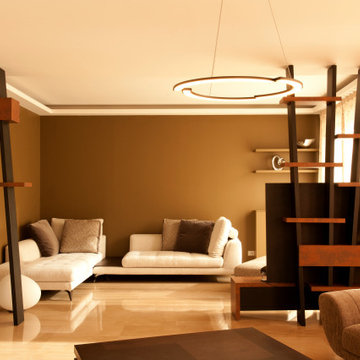
Claustra de séparation salon et salon télévision., montant en bois noir et caisson en rouille oxydée. Brun au mur pour un côté chaleureux. Télevision cachée et sur roulettes.
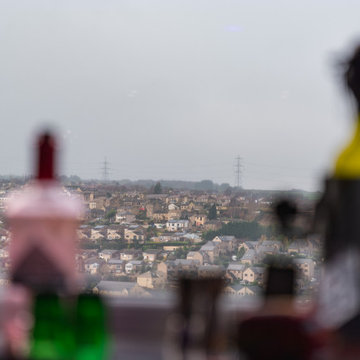
Идея дизайна: огромная открытая гостиная комната в современном стиле с домашним баром, зелеными стенами, полом из ламината, телевизором на стене, коричневым полом и многоуровневым потолком
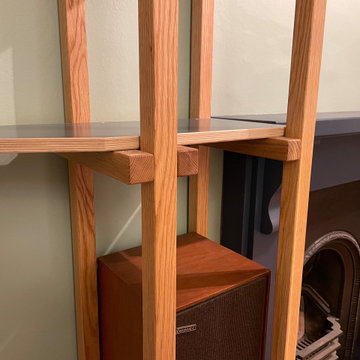
These open shelves maximise the rooms potential through clever space saving shelves.
This project included design, manufacturing, installation and decorating.
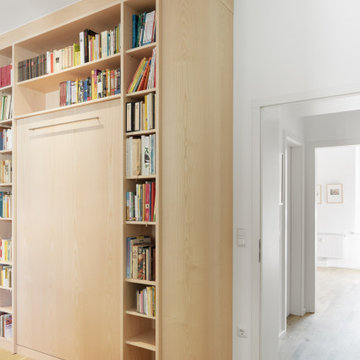
Wohnzimmer Gestaltung mit Regaleinbau vom Tischler, neue Trockenbaudecke mit integrierter Beleuchtung, neue Fensterbekleidungen, neuer loser Teppich, Polstermöbel Bestand vom Kunden
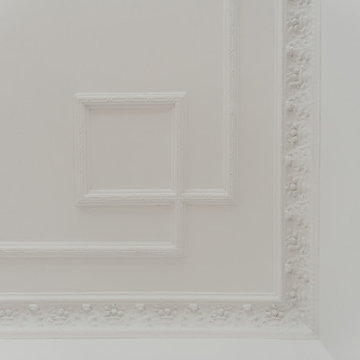
На фото: открытая гостиная комната среднего размера в классическом стиле с зелеными стенами, паркетным полом среднего тона, коричневым полом и многоуровневым потолком с
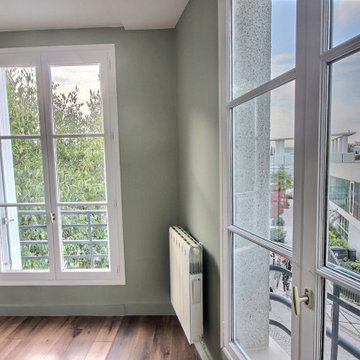
Свежая идея для дизайна: открытая гостиная комната среднего размера в скандинавском стиле с зелеными стенами, полом из ламината, коричневым полом и многоуровневым потолком без камина - отличное фото интерьера
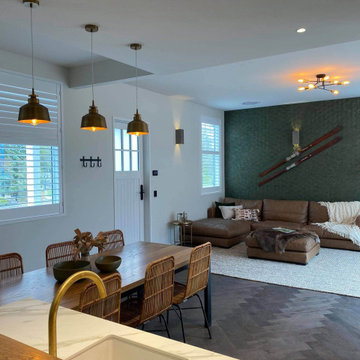
The open plan living, dining and lounge of one of the luxury sky apartments.
Источник вдохновения для домашнего уюта: открытая гостиная комната среднего размера с зелеными стенами, полом из линолеума, разноцветным полом, многоуровневым потолком и обоями на стенах
Источник вдохновения для домашнего уюта: открытая гостиная комната среднего размера с зелеными стенами, полом из линолеума, разноцветным полом, многоуровневым потолком и обоями на стенах
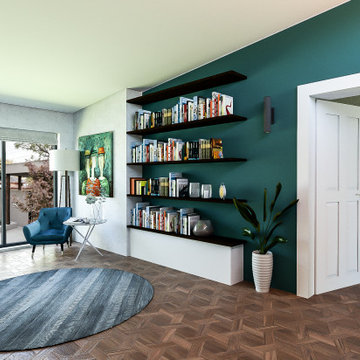
Пример оригинального дизайна: изолированная гостиная комната среднего размера в современном стиле с с книжными шкафами и полками, зелеными стенами, темным паркетным полом, коричневым полом, многоуровневым потолком и акцентной стеной
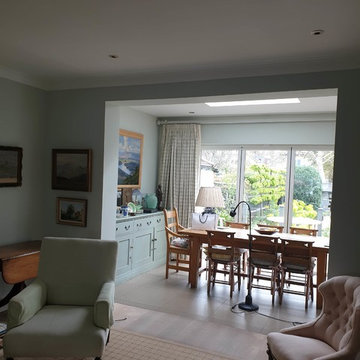
The floor and open space to the dining area was fully protected. All pictures carefully taken, protected. Walls, ceiling, and woodwork was dustless sanded, repairs were made and they were painted in primer. The walls and ceiling were painted in 2 top coats and skirting were decorated in a white satin finish. The room was carefully clean and all pictures were put back in the remaining place.
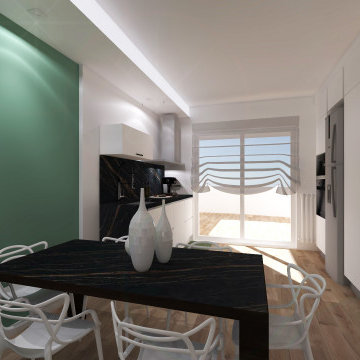
Progetto di riqualificazione di uno spazio abitativo, il quale comprende una zona openspace tra zona living e Cucina. Abbiamo utilizzato delle finiture accoglienti e determinate a rispecchiare lo stile e la personalità di chi abiterà al suo interno.
Гостиная с зелеными стенами и многоуровневым потолком – фото дизайна интерьера
4

