Гостиная с зелеными стенами и любым потолком – фото дизайна интерьера
Сортировать:
Бюджет
Сортировать:Популярное за сегодня
61 - 80 из 832 фото
1 из 3
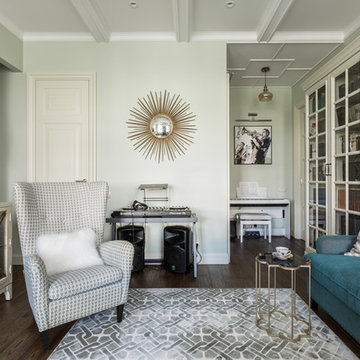
гостиная комната
Источник вдохновения для домашнего уюта: изолированная, объединенная гостиная комната среднего размера в стиле неоклассика (современная классика) с музыкальной комнатой, зелеными стенами, темным паркетным полом, телевизором на стене, коричневым полом, кессонным потолком и обоями на стенах
Источник вдохновения для домашнего уюта: изолированная, объединенная гостиная комната среднего размера в стиле неоклассика (современная классика) с музыкальной комнатой, зелеными стенами, темным паркетным полом, телевизором на стене, коричневым полом, кессонным потолком и обоями на стенах
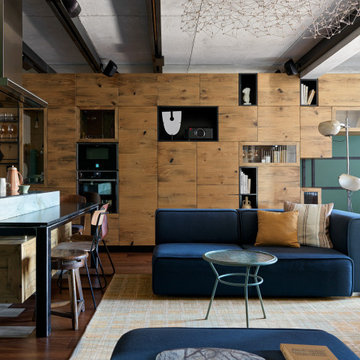
Идея дизайна: открытая гостиная комната среднего размера в стиле лофт с паркетным полом среднего тона, мультимедийным центром, коричневым полом, балками на потолке, синим диваном и зелеными стенами
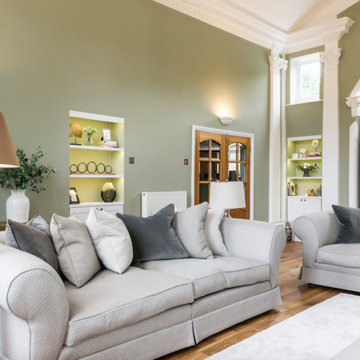
This beautiful calm formal living room was recently redecorated and styled by IH Interiors, check out our other projects here: https://www.ihinteriors.co.uk/portfolio
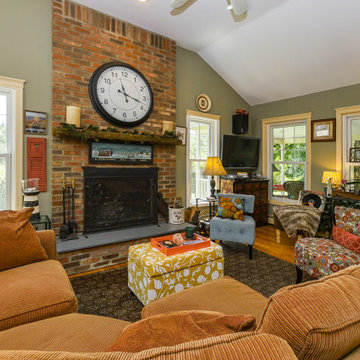
All new windows we installed in this stylish living room in a unique local home.
Double hung windows with upper grilles from Renewal by Andersen New Jersey
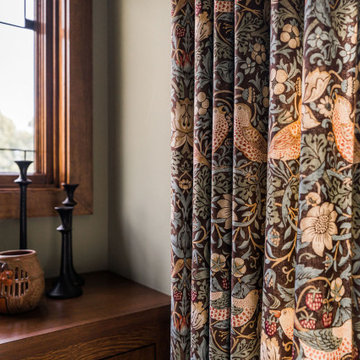
На фото: изолированная гостиная комната среднего размера в стиле кантри с с книжными шкафами и полками, зелеными стенами, паркетным полом среднего тона, стандартным камином, фасадом камина из плитки, телевизором на стене, коричневым полом, кессонным потолком и деревянными стенами с
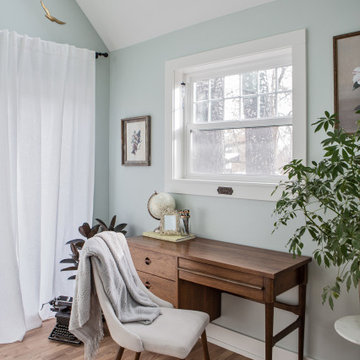
Our client’s charming cottage was no longer meeting the needs of their family. We needed to give them more space but not lose the quaint characteristics that make this little historic home so unique. So we didn’t go up, and we didn’t go wide, instead we took this master suite addition straight out into the backyard and maintained 100% of the original historic façade.
Master Suite
This master suite is truly a private retreat. We were able to create a variety of zones in this suite to allow room for a good night’s sleep, reading by a roaring fire, or catching up on correspondence. The fireplace became the real focal point in this suite. Wrapped in herringbone whitewashed wood planks and accented with a dark stone hearth and wood mantle, we can’t take our eyes off this beauty. With its own private deck and access to the backyard, there is really no reason to ever leave this little sanctuary.
Master Bathroom
The master bathroom meets all the homeowner’s modern needs but has plenty of cozy accents that make it feel right at home in the rest of the space. A natural wood vanity with a mixture of brass and bronze metals gives us the right amount of warmth, and contrasts beautifully with the off-white floor tile and its vintage hex shape. Now the shower is where we had a little fun, we introduced the soft matte blue/green tile with satin brass accents, and solid quartz floor (do you see those veins?!). And the commode room is where we had a lot fun, the leopard print wallpaper gives us all lux vibes (rawr!) and pairs just perfectly with the hex floor tile and vintage door hardware.
Hall Bathroom
We wanted the hall bathroom to drip with vintage charm as well but opted to play with a simpler color palette in this space. We utilized black and white tile with fun patterns (like the little boarder on the floor) and kept this room feeling crisp and bright.
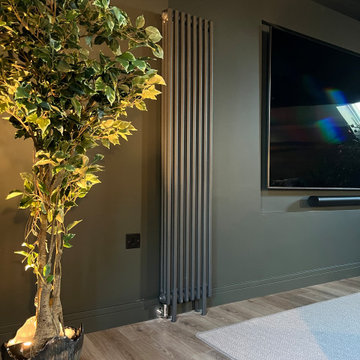
Above a newly constructed triple garage, we created a multifunctional space for a family that likes to entertain, but also spend time together watching movies, sports and playing pool.
Having worked with our clients before on a previous project, they gave us free rein to create something they couldn’t have thought of themselves. We planned the space to feel as open as possible, whilst still having individual areas with their own identity and purpose.
As this space was going to be predominantly used for entertaining in the evening or for movie watching, we made the room dark and enveloping using Farrow and Ball Studio Green in dead flat finish, wonderful for absorbing light. We then set about creating a lighting plan that offers multiple options for both ambience and practicality, so no matter what the occasion there was a lighting setting to suit.
The bar, banquette seat and sofa were all bespoke, specifically designed for this space, which allowed us to have the exact size and cover we wanted. We also designed a restroom and shower room, so that in the future should this space become a guest suite, it already has everything you need.
Given that this space was completed just before Christmas, we feel sure it would have been thoroughly enjoyed for entertaining.
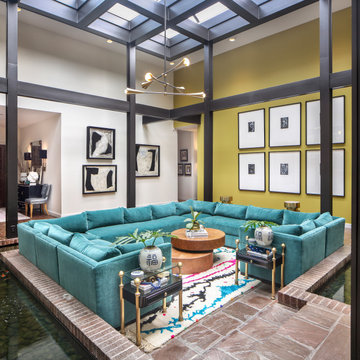
Пример оригинального дизайна: огромная гостиная комната в стиле ретро с зелеными стенами, кирпичным полом и балками на потолке без телевизора
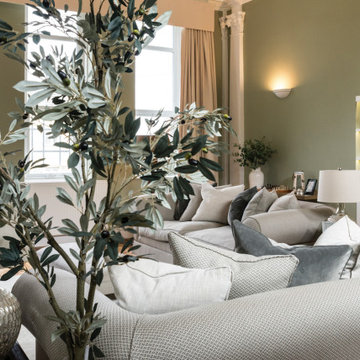
This beautiful calm formal living room was recently redecorated and styled by IH Interiors, check out our other projects here: https://www.ihinteriors.co.uk/portfolio
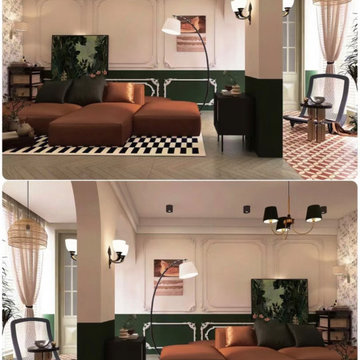
This project is a customer case located in Manila, the Philippines. The client's residence is a 95-square-meter apartment. The overall interior design style chosen by the client is a fusion of Nanyang and French vintage styles, combining retro elegance. The entire home features a color palette of charcoal gray, ink green, and brown coffee, creating a unique and exotic ambiance.
The client desired suitable pendant lights for the living room, dining area, and hallway, and based on their preferences, we selected pendant lights made from bamboo and rattan materials for the open kitchen and hallway. French vintage pendant lights were chosen for the living room. Upon receiving the products, the client expressed complete satisfaction, as these lighting fixtures perfectly matched their requirements.
I am sharing this case with everyone in the hope that it provides inspiration and ideas for your own interior decoration projects.
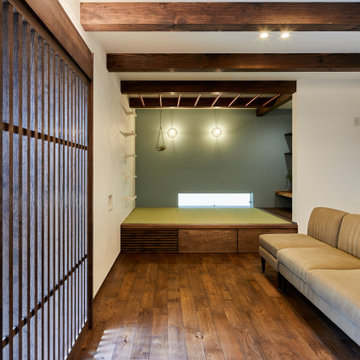
Источник вдохновения для домашнего уюта: открытая гостиная комната в восточном стиле с зелеными стенами, темным паркетным полом, телевизором на стене, коричневым полом и балками на потолке без камина
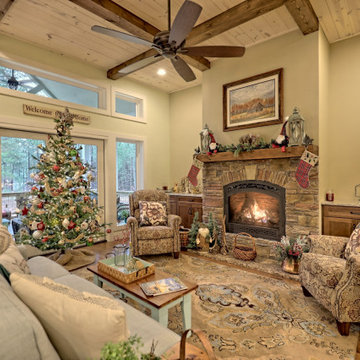
This quaint Craftsman style home features an open living with coffered beams, a large master suite, and an upstairs art and crafting studio.
Стильный дизайн: большая парадная, открытая гостиная комната в стиле кантри с зелеными стенами, паркетным полом среднего тона, стандартным камином, фасадом камина из камня, коричневым полом и балками на потолке без телевизора - последний тренд
Стильный дизайн: большая парадная, открытая гостиная комната в стиле кантри с зелеными стенами, паркетным полом среднего тона, стандартным камином, фасадом камина из камня, коричневым полом и балками на потолке без телевизора - последний тренд
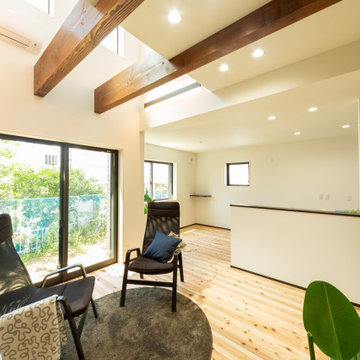
アールのアクセントウォールを和柄にしたこだわりポイントです。吹抜けからの日が入り明るく心休まる空間になりました。
Источник вдохновения для домашнего уюта: открытая гостиная комната в восточном стиле с зелеными стенами, светлым паркетным полом, отдельно стоящим телевизором, бежевым полом, потолком с обоями и обоями на стенах без камина
Источник вдохновения для домашнего уюта: открытая гостиная комната в восточном стиле с зелеными стенами, светлым паркетным полом, отдельно стоящим телевизором, бежевым полом, потолком с обоями и обоями на стенах без камина
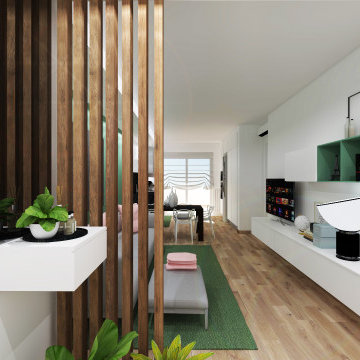
Progetto di riqualificazione di uno spazio abitativo, il quale comprende una zona openspace tra zona living e Cucina. Abbiamo utilizzato delle finiture accoglienti e determinate a rispecchiare lo stile e la personalità di chi abiterà al suo interno.

The main family room for the farmhouse. Historically accurate colonial designed paneling and reclaimed wood beams are prominent in the space, along with wide oak planks floors and custom made historical windows with period glass add authenticity to the design.
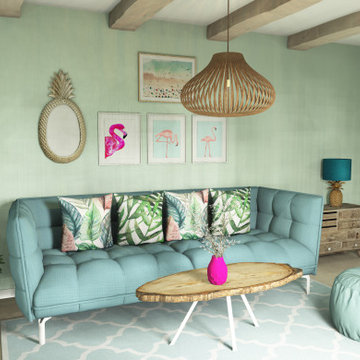
Идея дизайна: изолированная гостиная комната среднего размера в морском стиле с зелеными стенами, полом из ламината, коричневым полом, балками на потолке и обоями на стенах
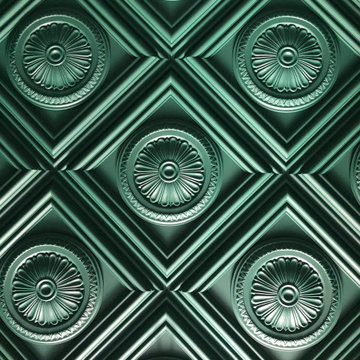
SALA DE POKER con revetsimientos en mortero de cal, molduras en paredes y techos, suelos en madera maciza restaurados, iluminacion domotizada
Пример оригинального дизайна: гостиная комната среднего размера в стиле фьюжн с зелеными стенами, темным паркетным полом, деревянным потолком и панелями на стенах
Пример оригинального дизайна: гостиная комната среднего размера в стиле фьюжн с зелеными стенами, темным паркетным полом, деревянным потолком и панелями на стенах
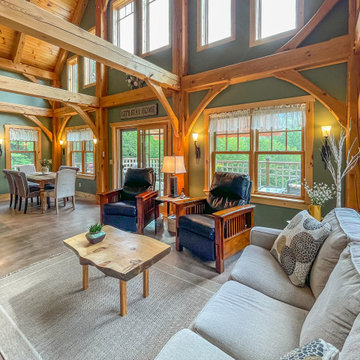
Источник вдохновения для домашнего уюта: маленькая открытая гостиная комната в стиле рустика с зелеными стенами, бетонным полом, печью-буржуйкой, фасадом камина из каменной кладки и балками на потолке для на участке и в саду
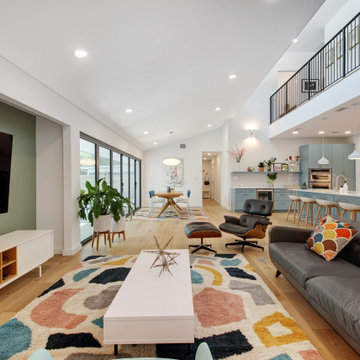
A single-story ranch house in Austin received a new look with a two-story addition, bringing tons of natural light into the living areas.
На фото: большая открытая гостиная комната в скандинавском стиле с домашним баром, зелеными стенами, светлым паркетным полом, телевизором на стене, коричневым полом и сводчатым потолком с
На фото: большая открытая гостиная комната в скандинавском стиле с домашним баром, зелеными стенами, светлым паркетным полом, телевизором на стене, коричневым полом и сводчатым потолком с
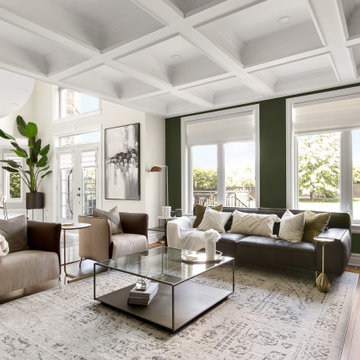
Источник вдохновения для домашнего уюта: большая гостиная комната в стиле неоклассика (современная классика) с зелеными стенами, паркетным полом среднего тона, стандартным камином, фасадом камина из камня, телевизором на стене, коричневым полом и кессонным потолком
Гостиная с зелеными стенами и любым потолком – фото дизайна интерьера
4

