Гостиная с зелеными стенами и ковровым покрытием – фото дизайна интерьера
Сортировать:
Бюджет
Сортировать:Популярное за сегодня
161 - 180 из 1 862 фото
1 из 3
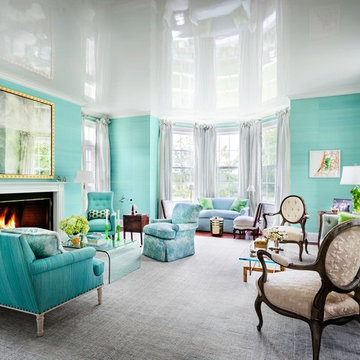
Design by Todd Klein and Joel Barkley featuring our Regency Bullseye Mantel in Statuary Marble
На фото: парадная, открытая гостиная комната среднего размера в классическом стиле с зелеными стенами, ковровым покрытием, стандартным камином, фасадом камина из дерева и серым полом без телевизора с
На фото: парадная, открытая гостиная комната среднего размера в классическом стиле с зелеными стенами, ковровым покрытием, стандартным камином, фасадом камина из дерева и серым полом без телевизора с
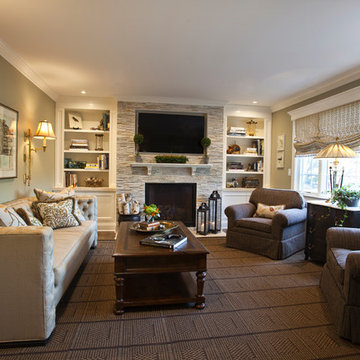
The floor to ceiling natural stone fireplace wall becomes the focal point of this warm family room. White wooden built-ins are finished on either side of the stone wall. A wooden mantle floats to mimic the architectural lines of the adjacent shelving. A custom adjustable roman shade is created with an opaque fabric draped with a minimal swag and finished with a beaded tassel.
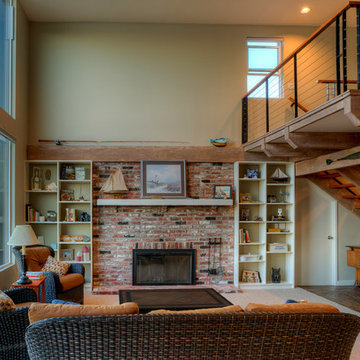
Photography by Lucas Henning.
Идея дизайна: двухуровневая гостиная комната среднего размера в стиле модернизм с зелеными стенами, ковровым покрытием, стандартным камином, фасадом камина из кирпича, отдельно стоящим телевизором и бежевым полом
Идея дизайна: двухуровневая гостиная комната среднего размера в стиле модернизм с зелеными стенами, ковровым покрытием, стандартным камином, фасадом камина из кирпича, отдельно стоящим телевизором и бежевым полом
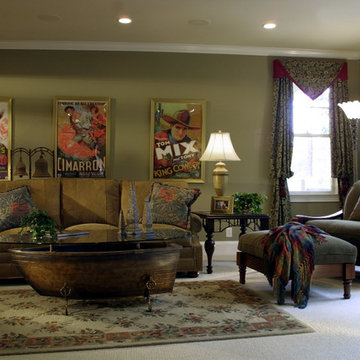
Photo Credit: Robert Thien
Идея дизайна: большая открытая гостиная комната в классическом стиле с домашним баром, зелеными стенами и ковровым покрытием без телевизора
Идея дизайна: большая открытая гостиная комната в классическом стиле с домашним баром, зелеными стенами и ковровым покрытием без телевизора
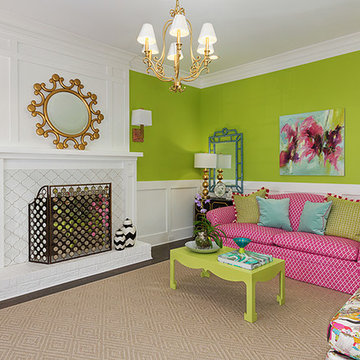
Пример оригинального дизайна: парадная гостиная комната среднего размера в стиле неоклассика (современная классика) с зелеными стенами, ковровым покрытием, фасадом камина из плитки и бежевым полом
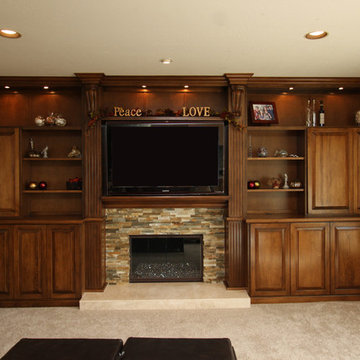
This entertainment wall adds a special rich warmth to the family room that is sure to be enjoyed for many years to come and has an earthy contrast to the stacked stone fireplace surround.
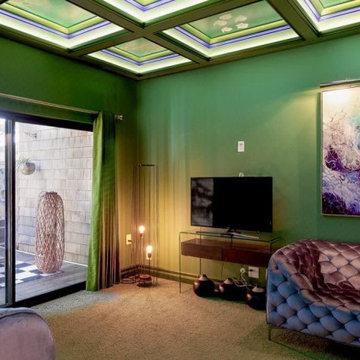
One of our recent home stagings in Watsonville, California. We do the Feng Shui, and work out the design plan with our partner, Val, of No. 1. Staging. We have access to custom furniture, we specialize in art procurement, and we use our own high-end lighting company, No Ordinary Light.
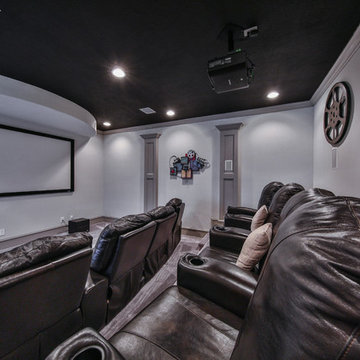
На фото: изолированный домашний кинотеатр среднего размера в стиле неоклассика (современная классика) с зелеными стенами, ковровым покрытием, проектором и серым полом
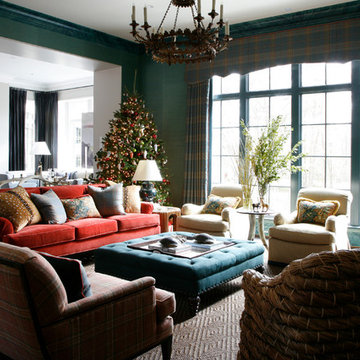
Barbara Brown Photography
Идея дизайна: большая гостиная комната в современном стиле с зелеными стенами, ковровым покрытием, стандартным камином и фасадом камина из камня
Идея дизайна: большая гостиная комната в современном стиле с зелеными стенами, ковровым покрытием, стандартным камином и фасадом камина из камня
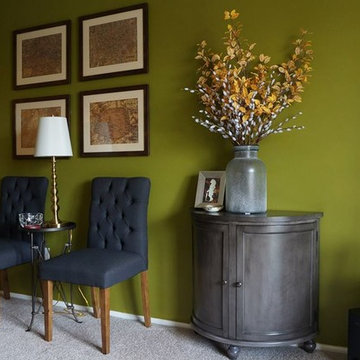
Источник вдохновения для домашнего уюта: большая открытая гостиная комната в классическом стиле с зелеными стенами, ковровым покрытием, стандартным камином, фасадом камина из камня и отдельно стоящим телевизором

M.I.R. Phase 3 denotes the third phase of the transformation of a 1950’s daylight rambler on Mercer Island, Washington into a contemporary family dwelling in tune with the Northwest environment. Phase one modified the front half of the structure which included expanding the Entry and converting a Carport into a Garage and Shop. Phase two involved the renovation of the Basement level.
Phase three involves the renovation and expansion of the Upper Level of the structure which was designed to take advantage of views to the "Green-Belt" to the rear of the property. Existing interior walls were removed in the Main Living Area spaces were enlarged slightly to allow for a more open floor plan for the Dining, Kitchen and Living Rooms. The Living Room now reorients itself to a new deck at the rear of the property. At the other end of the Residence the existing Master Bedroom was converted into the Master Bathroom and a Walk-in-closet. A new Master Bedroom wing projects from here out into a grouping of cedar trees and a stand of bamboo to the rear of the lot giving the impression of a tree-house. A new semi-detached multi-purpose space is located below the projection of the Master Bedroom and serves as a Recreation Room for the family's children. As the children mature the Room is than envisioned as an In-home Office with the distant possibility of having it evolve into a Mother-in-law Suite.
Hydronic floor heat featuring a tankless water heater, rain-screen façade technology, “cool roof” with standing seam sheet metal panels, Energy Star appliances and generous amounts of natural light provided by insulated glass windows, transoms and skylights are some of the sustainable features incorporated into the design. “Green” materials such as recycled glass countertops, salvaging and refinishing the existing hardwood flooring, cementitous wall panels and "rusty metal" wall panels have been used throughout the Project. However, the most compelling element that exemplifies the project's sustainability is that it was not torn down and replaced wholesale as so many of the homes in the neighborhood have.
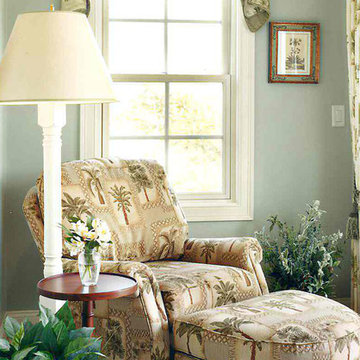
A sofa chair with a palm tree pattern.
Homes designed by Franconia interior designer Randy Trainor. She also serves the New Hampshire Ski Country, Lake Regions and Coast, including Lincoln, North Conway, and Bartlett.
For more about Randy Trainor, click here: https://crtinteriors.com/
To learn more about this project, click here: https://crtinteriors.com/model-home-rye-nh/
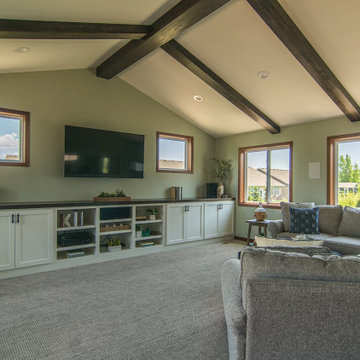
Tschida Construction and Pro Design Custom Cabinetry joined us for a 4 season sunroom addition with a basement addition to be finished at a later date. We also included a quick laundry/garage entry update with a custom made locker unit and barn door. We incorporated dark stained beams in the vaulted ceiling to match the elements in the barn door and locker wood bench top. We were able to re-use the slider door and reassemble their deck to the addition to save a ton of money.
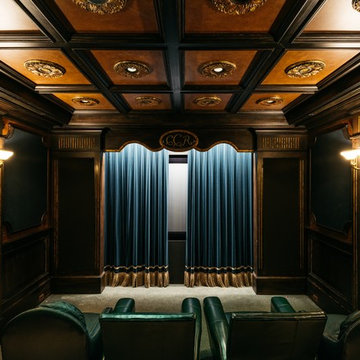
Derik Olsen Photography
Стильный дизайн: изолированный домашний кинотеатр среднего размера в стиле рустика с зелеными стенами, ковровым покрытием и мультимедийным центром - последний тренд
Стильный дизайн: изолированный домашний кинотеатр среднего размера в стиле рустика с зелеными стенами, ковровым покрытием и мультимедийным центром - последний тренд
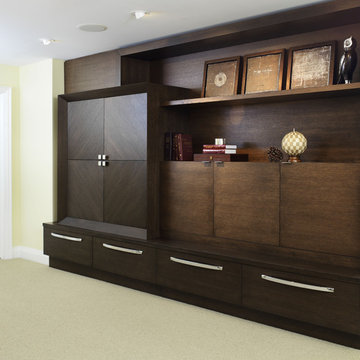
A built-in wall unit to serve as a focal point when entering the basement hallway space. The family stores the many volumes of adult law and medical reference books as well as the kid’s books, games and other recreational items. A decorative, but also very functional wall unit with the focal point being a large square made up of 4 doors finished with diagonal oak veneer, mitered to create a diamond - surrounded by a wide back-beveled frame. A change in grain direction for the rest of the unit to horizontal, distinguishes this focal point. Below this are equally sized wide as well as deep drawers to store games and things at a level easily accessible to the children. Above the deep drawers are shallower cabinets (again, 3 square doors) with a shelf in each for more storage. Encompassing everything is a wide flat frame, with a shelf suspending across, creating an area to display books, artwork and trinkets collected on the family’s travels. A duct projecting down from the ceiling on the left hand side of the unit was an eye sore, so it was hidden by adding a wood back panel up to the ceiling. The unit as a whole was made to aesthetically compliment the existing adjacent oak staircase, which we had recently updated with a dark stain. Keeping this in mind, the unit was constructed of quarter sawn oak, and the deepest elements of the unit were stained dark matching the staircase, while the shallower elements were stained 20% lighter to juxtapose the various details. Finally, polished chrome hardware was added to act like jewelry and add sparkle to make this something more than just a storage unit.
Donna Griffith Photography
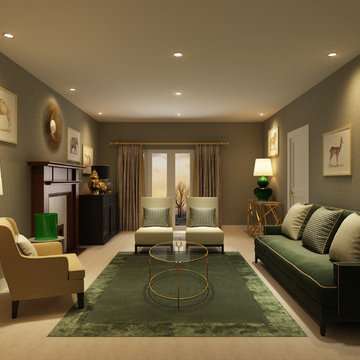
Green and Gold Lounge Scheme with Safari prints - single mounted in brushed gold frames.
Oval coffee table with glass top and gold frame.
Statement gold geometric console table with a large green curved table lamp to illuminate the above print and create atmospheric lighting.
Cushion fabrics are a combination of gold, green and silver geometric designs either self-piped or piped in gold or green velvet.
Sofa is upholstered in an emerald green velvet and also piped in the same gold fabric as the cushions.
The 2 lounge chairs are bespoke and upholstered in a subtle gold and beige fabric, with the back upholstered in a crushed grey/silver and gold velvet.
The armchair is upholstered in a reflective gold fabric, which is highlighted by the brass and marble floor lamp.
Curtains are handmade, with a 100mm gold leading edge.
Black sideboard with brass knobs for storage, with green vases and a gold jar for decoration. Gold table lamp with black shade to highlight the above prints.
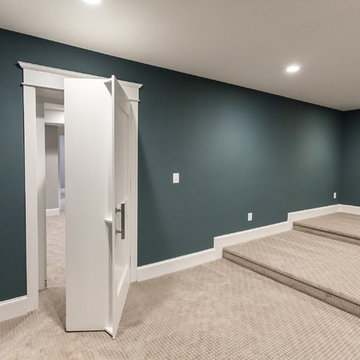
На фото: изолированный домашний кинотеатр в стиле кантри с ковровым покрытием, бежевым полом, зелеными стенами и проектором с
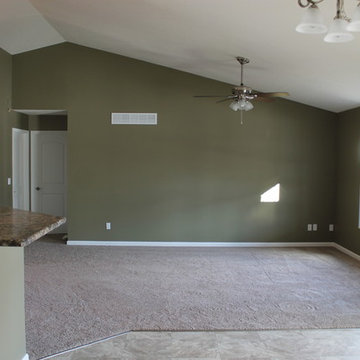
Свежая идея для дизайна: парадная, изолированная гостиная комната среднего размера в классическом стиле с зелеными стенами, ковровым покрытием и зеленым полом без камина, телевизора - отличное фото интерьера
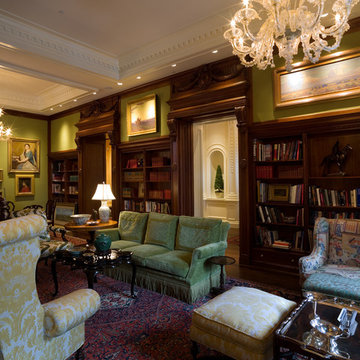
Foster Associates Architects
Идея дизайна: огромная открытая гостиная комната в классическом стиле с с книжными шкафами и полками, зелеными стенами и ковровым покрытием без камина, телевизора
Идея дизайна: огромная открытая гостиная комната в классическом стиле с с книжными шкафами и полками, зелеными стенами и ковровым покрытием без камина, телевизора
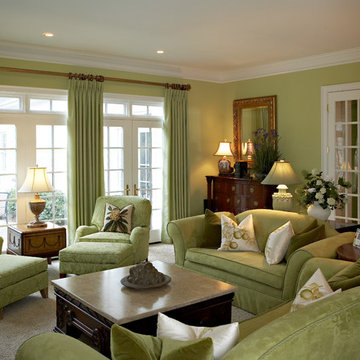
Стильный дизайн: большая парадная, изолированная гостиная комната в классическом стиле с зелеными стенами и ковровым покрытием - последний тренд
Гостиная с зелеными стенами и ковровым покрытием – фото дизайна интерьера
9

