Гостиная с зелеными стенами и ковром на полу – фото дизайна интерьера
Сортировать:
Бюджет
Сортировать:Популярное за сегодня
21 - 40 из 132 фото
1 из 3
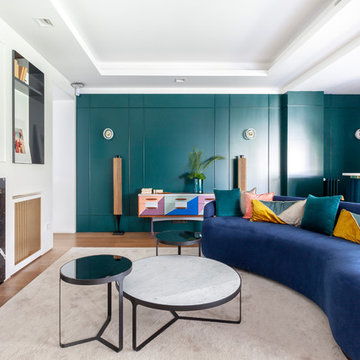
Источник вдохновения для домашнего уюта: гостиная комната в современном стиле с домашним баром, зелеными стенами, паркетным полом среднего тона, горизонтальным камином, фасадом камина из камня, синим диваном и ковром на полу

This New England farmhouse style+5,000 square foot new custom home is located at The Pinehills in Plymouth MA.
The design of Talcott Pines recalls the simple architecture of the American farmhouse. The massing of the home was designed to appear as though it was built over time. The center section – the “Big House” - is flanked on one side by a three-car garage (“The Barn”) and on the other side by the master suite (”The Tower”).
The building masses are clad with a series of complementary sidings. The body of the main house is clad in horizontal cedar clapboards. The garage – following in the barn theme - is clad in vertical cedar board-and-batten siding. The master suite “tower” is composed of whitewashed clapboards with mitered corners, for a more contemporary look. Lastly, the lower level of the home is sheathed in a unique pattern of alternating white cedar shingles, reinforcing the horizontal nature of the building.
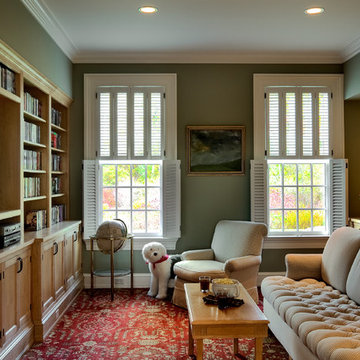
Rob Karosis, Photographer
Пример оригинального дизайна: изолированная гостиная комната в классическом стиле с зелеными стенами, ковровым покрытием, мультимедийным центром и ковром на полу
Пример оригинального дизайна: изолированная гостиная комната в классическом стиле с зелеными стенами, ковровым покрытием, мультимедийным центром и ковром на полу
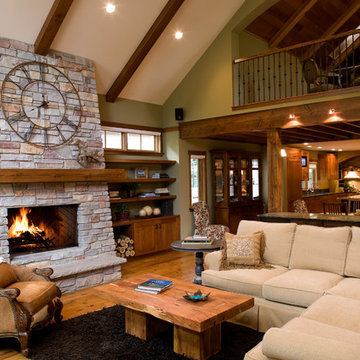
Modern elements combine with mid-century detailing to give this mountain-style home its rustic elegance.
Natural stone, exposed timber beams and vaulted ceilings are just a few of the design elements that make this rustic retreat so inviting. A welcoming front porch leads right up to the custom cherry door. Inside a large window affords breathtaking views of the garden-lined walkways, patio and bonfire pit. An expansive deck overlooks the park-like setting and natural wetlands. The great room's stone fireplace, visible from the gourmet kitchen, dining room and cozy owner's suite, acts as the home's center piece. Tasteful iron railings, fir millwork, stone and wood countertops, rich walnut and cherry cabinets, and Australian Cypress floors complete this warm and charming mountain-style home. Call today to schedule an informational visit, tour, or portfolio review.
BUILDER: Streeter & Associates, Renovation Division - Bob Near
ARCHITECT: Jalin Design
FURNISHINGS: Historic Studio
PHOTOGRAPHY: Steve Henke
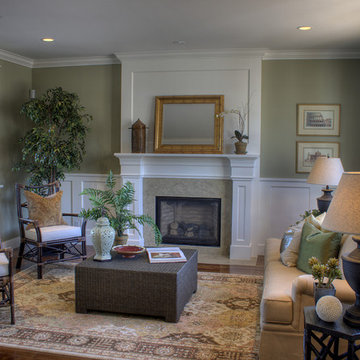
Свежая идея для дизайна: парадная гостиная комната в классическом стиле с зелеными стенами, стандартным камином и ковром на полу без телевизора - отличное фото интерьера
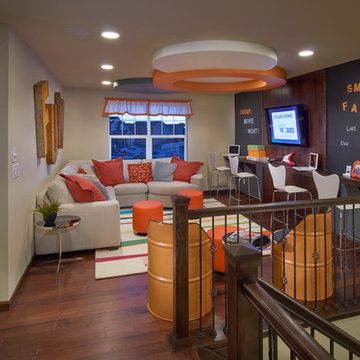
Loft Motivation Model at Pioneer Ridge. Perfect for family movie night or a kids getaway, this loft was designed with the whole family in mind. Ceiling details, a chalkboard wall and chairs made from upcycled oil barrels give this loft fun character! Copyright 2012 Moss Photography
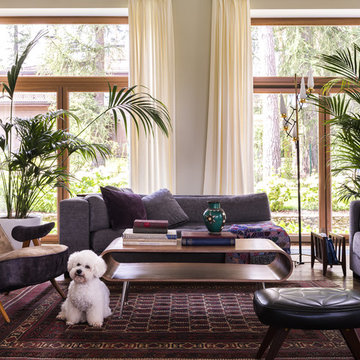
фотограф Дина Александрова, дизайнер Ольга Давыдова
На фото: парадная гостиная комната в стиле ретро с зелеными стенами, темным паркетным полом и ковром на полу с
На фото: парадная гостиная комната в стиле ретро с зелеными стенами, темным паркетным полом и ковром на полу с
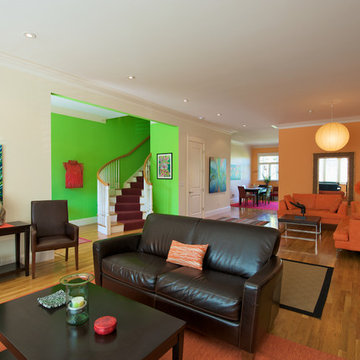
Стильный дизайн: гостиная комната в современном стиле с зелеными стенами и ковром на полу - последний тренд
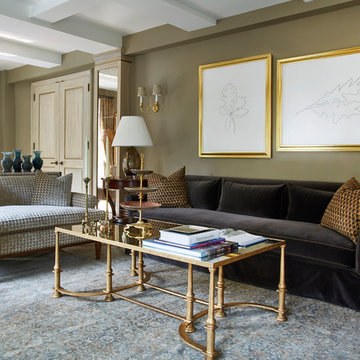
Свежая идея для дизайна: парадная гостиная комната в классическом стиле с зелеными стенами и ковром на полу - отличное фото интерьера
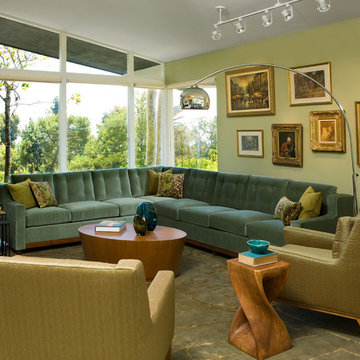
Свежая идея для дизайна: гостиная комната в современном стиле с зелеными стенами и ковром на полу без телевизора - отличное фото интерьера
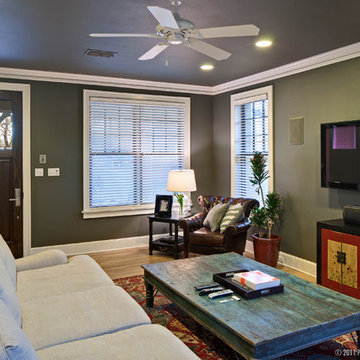
На фото: гостиная комната в стиле фьюжн с зелеными стенами, с книжными шкафами и полками и ковром на полу с
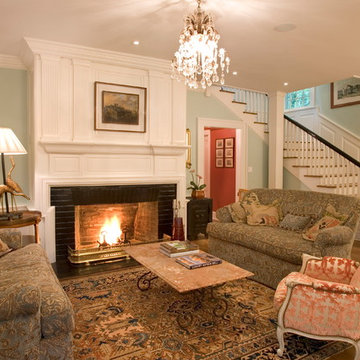
The removal of an existing dark hallway opened this stately room to guests immediately upon entering from the new entrance hall. The fireplace and staircase were restored and moulding matched and repaired.
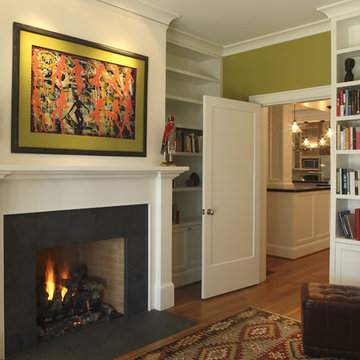
Идея дизайна: гостиная комната в современном стиле с зелеными стенами и ковром на полу

The new family room was created by demolishing several small utility rooms and a small "maid's room" to open the kitchen up to the rear garden and pool area. The door to the new powder room is visible in the rear. The powder room features a small planter and "entry foyer" to obscure views of the more private areas from the family room and kitchen.
Design Team: Tracy Stone, Donatella Cusma', Sherry Cefali
Engineer: Dave Cefali
Photo: Lawrence Anderson
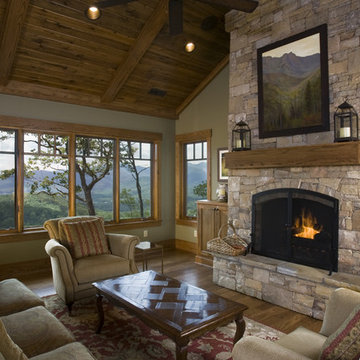
Стильный дизайн: гостиная комната в классическом стиле с зелеными стенами, стандартным камином, фасадом камина из камня, телевизором на стене и ковром на полу - последний тренд
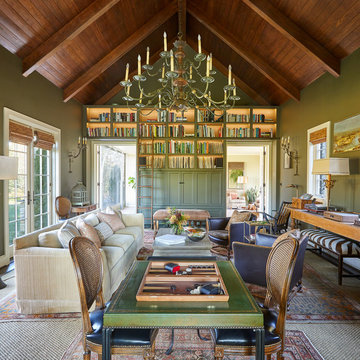
Идея дизайна: изолированная гостиная комната в стиле кантри с с книжными шкафами и полками, зелеными стенами и ковром на полу без камина
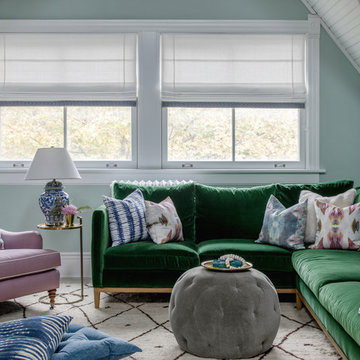
Стильный дизайн: открытая гостиная комната среднего размера в стиле неоклассика (современная классика) с зелеными стенами, серым полом и ковром на полу без камина, телевизора - последний тренд
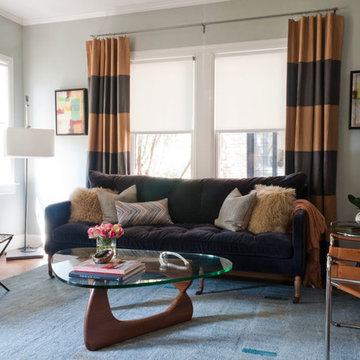
Photo: Angela Flournoy © 2013 Houzz
Идея дизайна: изолированная гостиная комната среднего размера в современном стиле с зелеными стенами и ковром на полу
Идея дизайна: изолированная гостиная комната среднего размера в современном стиле с зелеными стенами и ковром на полу
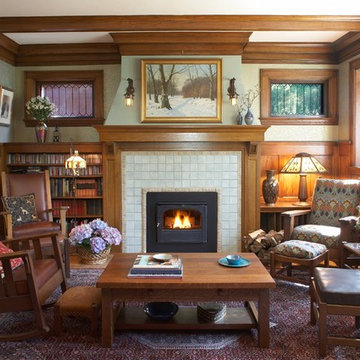
Photography by John Reed Forsman
На фото: изолированная гостиная комната среднего размера в стиле кантри с зелеными стенами, стандартным камином, фасадом камина из плитки и ковром на полу без телевизора
На фото: изолированная гостиная комната среднего размера в стиле кантри с зелеными стенами, стандартным камином, фасадом камина из плитки и ковром на полу без телевизора

На фото: гостиная комната среднего размера в современном стиле с стандартным камином, зелеными стенами, паркетным полом среднего тона, фасадом камина из камня и ковром на полу с
Гостиная с зелеными стенами и ковром на полу – фото дизайна интерьера
2

