Гостиная с зелеными стенами и фасадом камина из камня – фото дизайна интерьера
Сортировать:
Бюджет
Сортировать:Популярное за сегодня
21 - 40 из 2 767 фото
1 из 3
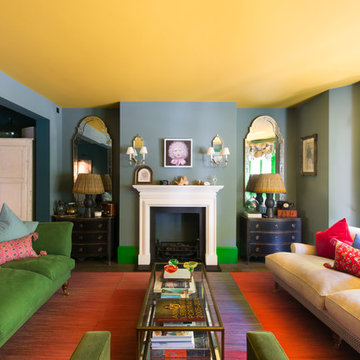
Beautiful touches of artistry have been applied to each interior pocket – from moody greens set against emerald tiling to happy collisions of primary colours.

log cabin mantel wall design
Integrated Wall 2255.1
The skilled custom design cabinetmaker can help a small room with a fireplace to feel larger by simplifying details, and by limiting the number of disparate elements employed in the design. A wood storage room, and a general storage area are incorporated on either side of this fireplace, in a manner that expands, rather than interrupts, the limited wall surface. Restrained design makes the most of two storage opportunities, without disrupting the focal area of the room. The mantel is clean and a strong horizontal line helping to expand the visual width of the room.
The renovation of this small log cabin was accomplished in collaboration with architect, Bethany Puopolo. A log cabin’s aesthetic requirements are best addressed through simple design motifs. Different styles of log structures suggest different possibilities. The eastern seaboard tradition of dovetailed, square log construction, offers us cabin interiors with a different feel than typically western, round log structures.

Built from the ground up on 80 acres outside Dallas, Oregon, this new modern ranch house is a balanced blend of natural and industrial elements. The custom home beautifully combines various materials, unique lines and angles, and attractive finishes throughout. The property owners wanted to create a living space with a strong indoor-outdoor connection. We integrated built-in sky lights, floor-to-ceiling windows and vaulted ceilings to attract ample, natural lighting. The master bathroom is spacious and features an open shower room with soaking tub and natural pebble tiling. There is custom-built cabinetry throughout the home, including extensive closet space, library shelving, and floating side tables in the master bedroom. The home flows easily from one room to the next and features a covered walkway between the garage and house. One of our favorite features in the home is the two-sided fireplace – one side facing the living room and the other facing the outdoor space. In addition to the fireplace, the homeowners can enjoy an outdoor living space including a seating area, in-ground fire pit and soaking tub.

Interior Design:
Anne Norton
AND interior Design Studio
Berkeley, CA 94707
На фото: огромная открытая гостиная комната в современном стиле с зелеными стенами, паркетным полом среднего тона, стандартным камином, фасадом камина из камня и коричневым полом без телевизора
На фото: огромная открытая гостиная комната в современном стиле с зелеными стенами, паркетным полом среднего тона, стандартным камином, фасадом камина из камня и коричневым полом без телевизора

Living: pavimento originale in quadrotti di rovere massello; arredo vintage unito ad arredi disegnati su misura (panca e mobile bar) Tavolo in vetro con gambe anni 50; sedie da regista; divano anni 50 con nuovo tessuto blu/verde in armonia con il colore blu/verde delle pareti. Poltroncine anni 50 danesi; camino originale. Lampada tavolo originale Albini.
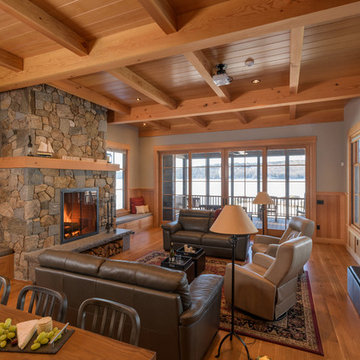
На фото: парадная, открытая гостиная комната в стиле рустика с зелеными стенами, паркетным полом среднего тона, стандартным камином, фасадом камина из камня и коричневым полом с
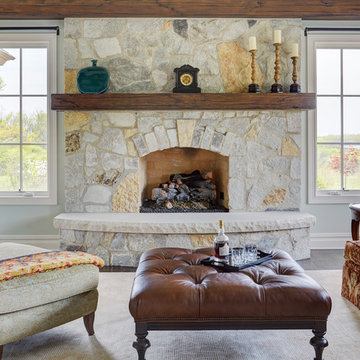
The stone used to clad the great room fireplace is identical to the stone used on the exterior. Hand hewn fir mantle. Photo by Mike Kaskel.
На фото: открытая, парадная гостиная комната среднего размера в классическом стиле с зелеными стенами, темным паркетным полом, стандартным камином, фасадом камина из камня и коричневым полом без телевизора
На фото: открытая, парадная гостиная комната среднего размера в классическом стиле с зелеными стенами, темным паркетным полом, стандартным камином, фасадом камина из камня и коричневым полом без телевизора
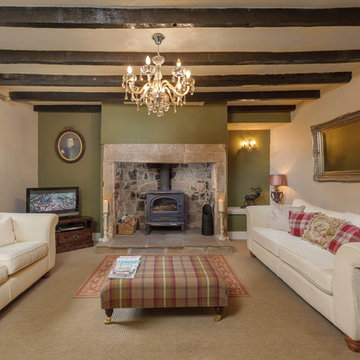
Brian Young
На фото: изолированная гостиная комната в стиле кантри с зелеными стенами, ковровым покрытием, печью-буржуйкой, фасадом камина из камня и отдельно стоящим телевизором
На фото: изолированная гостиная комната в стиле кантри с зелеными стенами, ковровым покрытием, печью-буржуйкой, фасадом камина из камня и отдельно стоящим телевизором
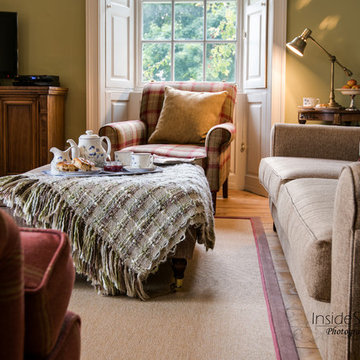
Tracey Bloxham, Inside Story Photography
На фото: изолированная гостиная комната среднего размера в стиле кантри с зелеными стенами, светлым паркетным полом, стандартным камином, фасадом камина из камня, отдельно стоящим телевизором и коричневым диваном с
На фото: изолированная гостиная комната среднего размера в стиле кантри с зелеными стенами, светлым паркетным полом, стандартным камином, фасадом камина из камня, отдельно стоящим телевизором и коричневым диваном с
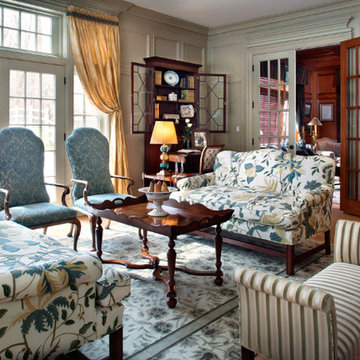
Идея дизайна: парадная, изолированная гостиная комната среднего размера в классическом стиле с зелеными стенами, светлым паркетным полом, угловым камином и фасадом камина из камня
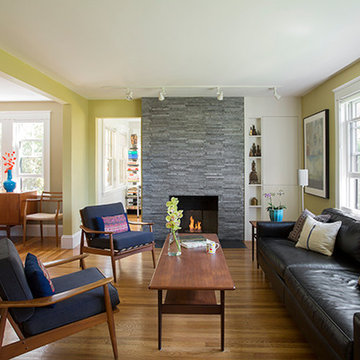
Eric Roth Photography
Источник вдохновения для домашнего уюта: маленькая открытая гостиная комната в стиле ретро с зелеными стенами, паркетным полом среднего тона, стандартным камином и фасадом камина из камня для на участке и в саду
Источник вдохновения для домашнего уюта: маленькая открытая гостиная комната в стиле ретро с зелеными стенами, паркетным полом среднего тона, стандартным камином и фасадом камина из камня для на участке и в саду

Part of a full renovation in a Brooklyn brownstone a modern linear fireplace is surrounded by white stacked stone and contrasting custom built dark wood cabinetry. A limestone mantel separates the stone from a large TV and creates a focal point for the room.
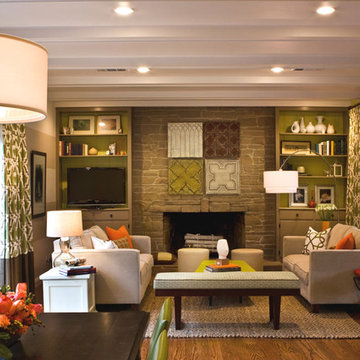
Family room with a modern twist and still kid-friendly.
Свежая идея для дизайна: гостиная комната в классическом стиле с зелеными стенами, паркетным полом среднего тона, стандартным камином, фасадом камина из камня, телевизором на стене, коричневым полом, акцентной стеной и ковром на полу - отличное фото интерьера
Свежая идея для дизайна: гостиная комната в классическом стиле с зелеными стенами, паркетным полом среднего тона, стандартным камином, фасадом камина из камня, телевизором на стене, коричневым полом, акцентной стеной и ковром на полу - отличное фото интерьера
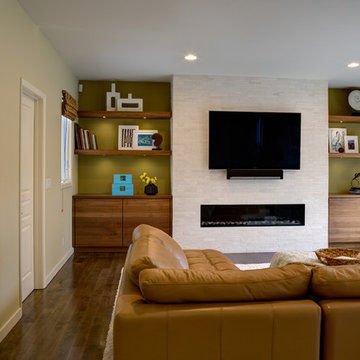
A warm and inviting family room is the ideal place for a young family to spend time together. A sleek and contemporary gas fireplace along with the walnut cabinetry provides a focal point for the space.
Photo: Mitchell Shenker

Libraries can add a lot of fun to a house. Now throw in a fireplace and you have a great place to pull up with a book. A cozy spot you will never want to leave.
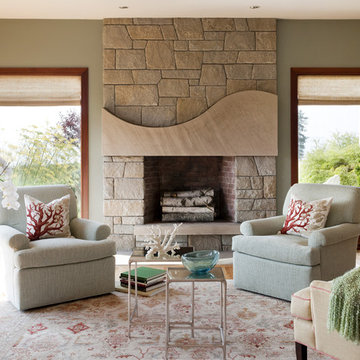
The current owners were drawn to this Siemasko + Verbridge original and sought to call their own. The lure of the home and site, designed ten years earlier for the initial owners with the goal of creating a house rooted to the ground and composed of natural materials, was undeniable to the new family. Through modest renovations they modified some of the spaces to meet their family’s needs and added personal touches throughout. The numerous entertaining areas indoors and out make this the perfect place for large parties as well as intimate gatherings.
Photo Credit: Eric Roth
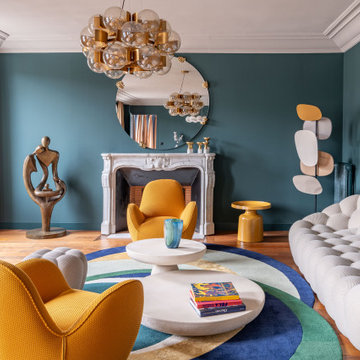
Lumineux et au dernier étage avec une magnifique vue sur Paris, on accède au séjour après avoir emprunté la grande entrée et son couloir habillés de terracotta. Un choix audacieux qui met en valeur la collection privée d’oeuvres d’art et qui s’accorde parfaitement avec le vert profond des murs du séjour et le mobilier aux couleurs franches.
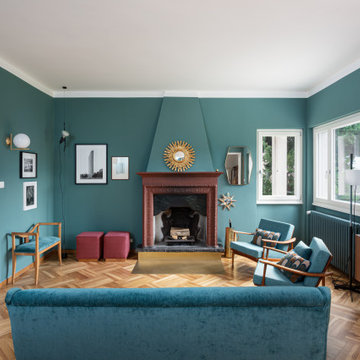
Living: pavimento originale in quadrotti di rovere massello; arredo vintage unito ad arredi disegnati su misura (panca e mobile bar) Tavolo in vetro con gambe anni 50; sedie da regista; divano anni 50 con nuovo tessuto blu/verde in armonia con il colore blu/verde delle pareti. Poltroncine anni 50 danesi; camino originale. Lampada tavolo originale Albini.
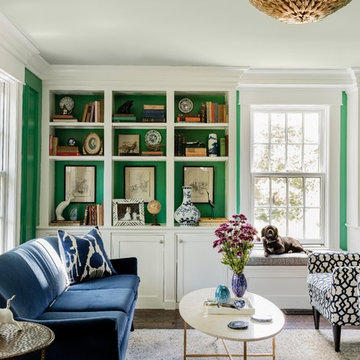
photo: Michael J Lee
На фото: изолированная гостиная комната среднего размера в классическом стиле с с книжными шкафами и полками, зелеными стенами, паркетным полом среднего тона, стандартным камином, фасадом камина из камня, синим диваном и ковром на полу без телевизора
На фото: изолированная гостиная комната среднего размера в классическом стиле с с книжными шкафами и полками, зелеными стенами, паркетным полом среднего тона, стандартным камином, фасадом камина из камня, синим диваном и ковром на полу без телевизора
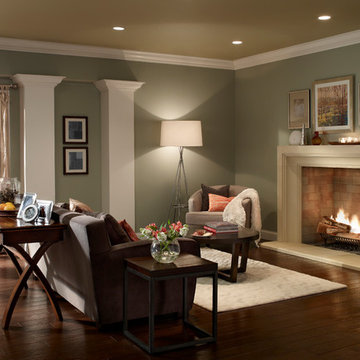
El Dorado Fireplace Surround
Пример оригинального дизайна: парадная, открытая гостиная комната среднего размера в современном стиле с зелеными стенами, темным паркетным полом, стандартным камином, фасадом камина из камня и коричневым полом без телевизора
Пример оригинального дизайна: парадная, открытая гостиная комната среднего размера в современном стиле с зелеными стенами, темным паркетным полом, стандартным камином, фасадом камина из камня и коричневым полом без телевизора
Гостиная с зелеными стенами и фасадом камина из камня – фото дизайна интерьера
2

