Гостиная с зелеными стенами – фото дизайна интерьера со средним бюджетом
Сортировать:
Бюджет
Сортировать:Популярное за сегодня
161 - 180 из 3 422 фото
1 из 3
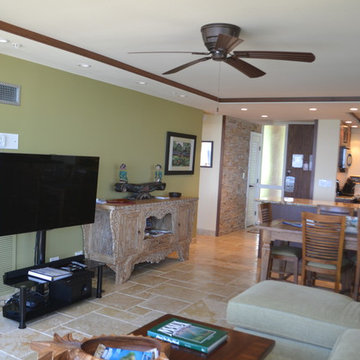
Rickelle Alexander
Пример оригинального дизайна: огромная открытая гостиная комната в классическом стиле с зелеными стенами и отдельно стоящим телевизором
Пример оригинального дизайна: огромная открытая гостиная комната в классическом стиле с зелеными стенами и отдельно стоящим телевизором
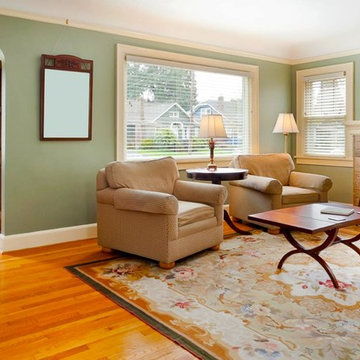
Пример оригинального дизайна: открытая, парадная гостиная комната среднего размера в стиле неоклассика (современная классика) с зелеными стенами, светлым паркетным полом, стандартным камином, фасадом камина из плитки и бежевым полом без телевизора

Пример оригинального дизайна: маленькая парадная, изолированная гостиная комната в стиле кантри с зелеными стенами, темным паркетным полом, стандартным камином и телевизором на стене для на участке и в саду
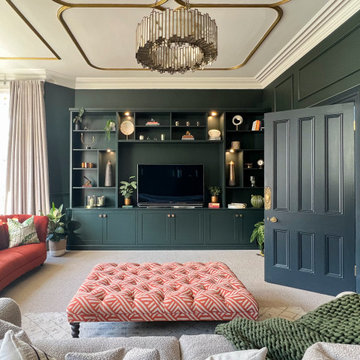
A dark and moody living formal living room in Studio Green from Farrow and Ball featuring touches of gold for added opulence.
Свежая идея для дизайна: парадная, изолированная гостиная комната среднего размера в стиле фьюжн с зелеными стенами, ковровым покрытием, печью-буржуйкой и мультимедийным центром - отличное фото интерьера
Свежая идея для дизайна: парадная, изолированная гостиная комната среднего размера в стиле фьюжн с зелеными стенами, ковровым покрытием, печью-буржуйкой и мультимедийным центром - отличное фото интерьера
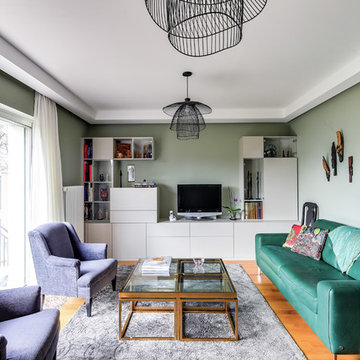
Le salon est dans l’extension faite il y a 10 ans. Notre but était de créer un lien entre la maison meulière ancienne en mêlant mobilier classique et contemporain.
La circulation de l'espace de vie a été revu pour plus de fluidité.
Le meuble tv / bibliothèque a été dessiné sur mesure par myHomeDesign
myHomeDesign
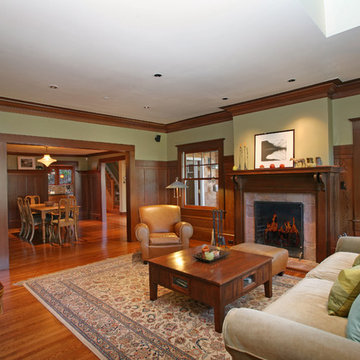
Melinda Rodrigez @VHT
На фото: большая парадная, изолированная гостиная комната в стиле кантри с зелеными стенами, паркетным полом среднего тона, стандартным камином, фасадом камина из камня, телевизором на стене и коричневым полом с
На фото: большая парадная, изолированная гостиная комната в стиле кантри с зелеными стенами, паркетным полом среднего тона, стандартным камином, фасадом камина из камня, телевизором на стене и коричневым полом с

Down a private lane and sited on an oak studded lot, this charming Kott home has been transformed with contemporary finishes and clean line design. Vaulted ceilings create light filled spaces that open to outdoor living. Modern choices of Italian tiles combine with hardwood floors and newly installed carpets. Fireplaces in both the living and family room. Dining room with picture window to the garden. Kitchen with ample cabinetry, newer appliances and charming eat-in area. The floor plan includes a gracious upstairs master suite and two well-sized bedrooms and two full bathrooms downstairs. Solar, A/C, steel Future Roof and dual pane windows and doors all contribute to the energy efficiency of this modern design. Quality throughout allows you to move right and enjoy the convenience of a close-in location and the desirable Kentfield school district.

What’s your thing with DFS - How To Create A Serene, Calm Home.
‘'My thing is making your home your sanctuary, using sumptuous fabrics, neutral tones and clever pairings to create the ultimate in laid-back luxury.’’ My dream room includes the DFS Extravagance sofa with beautiful wooden lattice detailing on the arms, creating an artisanal effect and stylish point of contrast to a neutral décor. I have combined the sofa with the Still chair from the Halo Luxe collection exclusively at DFS. The popular Carrera coffee table in white marble effect completes this look.
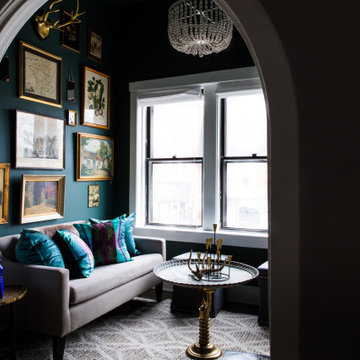
Light drenched TV lounge at the front of the building filled with antique artwork.
На фото: маленькая изолированная гостиная комната в стиле фьюжн с с книжными шкафами и полками, зелеными стенами, ковровым покрытием, отдельно стоящим телевизором и серым полом без камина для на участке и в саду с
На фото: маленькая изолированная гостиная комната в стиле фьюжн с с книжными шкафами и полками, зелеными стенами, ковровым покрытием, отдельно стоящим телевизором и серым полом без камина для на участке и в саду с
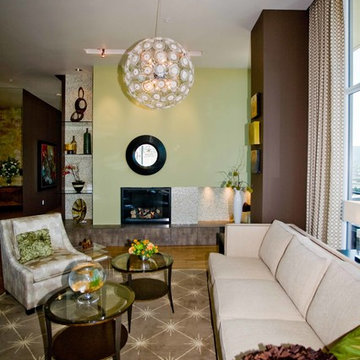
In its 34th consecutive year hosting the Street of Dreams, the Home Builders Association of Metropolitan Portland decided to do something different. They went urban – into the Pearl District. Each year designers clamor for the opportunity to design and style a home in the Street of Dreams. Apparently the allure of designing in contemporary penthouses with cascading views was irresistible to many, because the HBA experienced record interest from the design community at large in 2009.
It was an honor to be one of seven designers selected. “The Luster of the Pearl” combined the allure of clean lines and redefined traditional silhouettes with texture and opulence. The color palette was fashion-inspired with unexpected color combinations like smoky violet and tiger-eye gold backed with metallic and warm neutrals.
Our design included cosmetic reconstruction of the fireplace, mosaic tile improvements to the kitchen, artistic custom wall finishes and introduced new materials to the Portland market. The process was a whirlwind of early mornings, late nights and weekends. “With an extremely short timeline with large demands, this Street of Dreams challenged me in extraordinary ways that made me a better project manager, communicator, designer and partner to my vendors.”
This project won the People’s Choice Award for Best Master Suite at the Northwest Natural 2009 Street of Dreams.
For more about Angela Todd Studios, click here: https://www.angelatoddstudios.com/
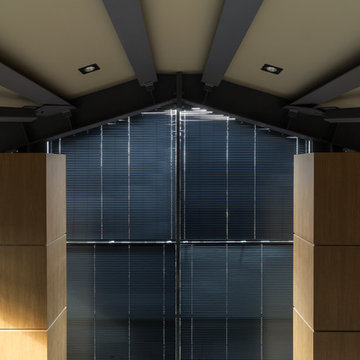
Architects Krauze Alexander, Krauze Anna
На фото: маленькая двухуровневая гостиная комната в современном стиле с зелеными стенами, паркетным полом среднего тона, стандартным камином, фасадом камина из камня и коричневым полом для на участке и в саду
На фото: маленькая двухуровневая гостиная комната в современном стиле с зелеными стенами, паркетным полом среднего тона, стандартным камином, фасадом камина из камня и коричневым полом для на участке и в саду

Projet d'agencement d'un appartement des années 70. L'objectif était d'optimiser et sublimer les espaces en créant des meubles menuisés. On commence par le salon avec son meuble TV / bibliothèque.
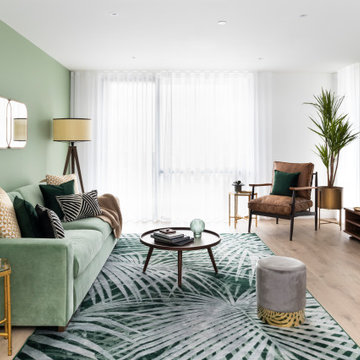
A contemporary space designed for Telford Homes as a show home for their New Garden Quarter development.
When designing this space, I really focused on bringing the outside in, as all apartments are centered around a beautiful communal garden, created to encourage community.
The brief was to portray the fast-paced city lifestyle, with clean colours and natural woods with greenery throughout, representing the landscaped garden development, whilst conveying a luxury meets convenience lifestyle.
It was to be stylish, cool yet cosy in design with a light and more 'earthy' environment and a mixture of materials.
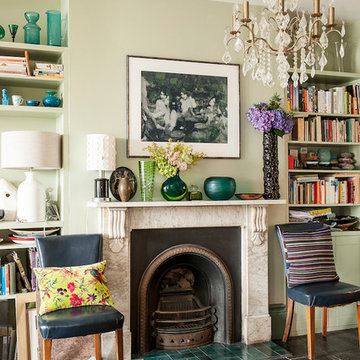
Photograph David Merewether
Свежая идея для дизайна: парадная, изолированная гостиная комната среднего размера в стиле фьюжн с зелеными стенами, деревянным полом, фасадом камина из камня и стандартным камином - отличное фото интерьера
Свежая идея для дизайна: парадная, изолированная гостиная комната среднего размера в стиле фьюжн с зелеными стенами, деревянным полом, фасадом камина из камня и стандартным камином - отличное фото интерьера
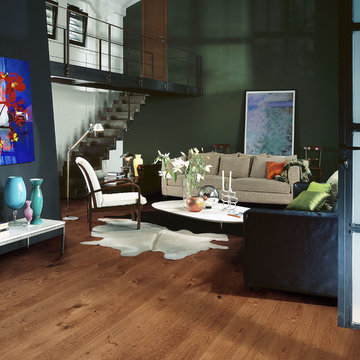
Color: Builder Oak Barley
Источник вдохновения для домашнего уюта: маленькая двухуровневая гостиная комната в стиле ретро с зелеными стенами и паркетным полом среднего тона для на участке и в саду
Источник вдохновения для домашнего уюта: маленькая двухуровневая гостиная комната в стиле ретро с зелеными стенами и паркетным полом среднего тона для на участке и в саду

View of the new family room and kitchen from the garden. A series of new sliding glass doors open the rooms up to the garden, and help to blur the boundaries between the two.
Design Team: Tracy Stone, Donatella Cusma', Sherry Cefali
Engineer: Dave Cefali
Photo: Lawrence Anderson
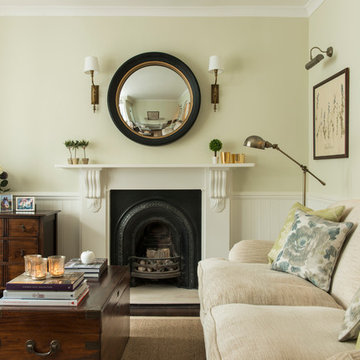
We sanded down the original hardwood floorboards throughout the property and added a lovely rich dark stain, making it both chic and cosy. The tongue and groove panelling really adds to the cosy cottage feel of the space. We replaced the fireplace hearth with warm limestone - both fresh and light. The furniture is mostly antiques. We opened up the wall between the living room and kitchen and created an archway with double pocket doors.
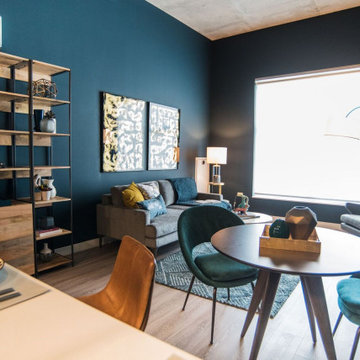
Open concept main living area of a loft-style apartment. I used tone on tone teal as the main color story with natural elements such as raw woods and leather to warm up the space.

На фото: парадная, изолированная гостиная комната среднего размера в стиле неоклассика (современная классика) с зелеными стенами, паркетным полом среднего тона, горизонтальным камином, телевизором на стене и бежевым полом
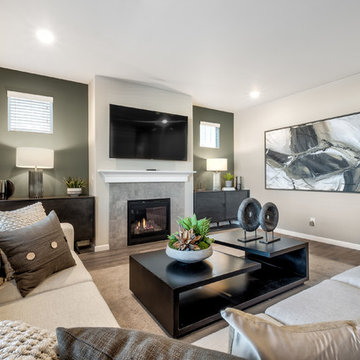
Large living room with fireplace, Two small windows flank the fireplace and allow for more natural ligh to be added to the space. The green accent walls also flanking the fireplace adds depth to this modern styled living room.
Гостиная с зелеными стенами – фото дизайна интерьера со средним бюджетом
9

