Гостиная с зелеными стенами – фото дизайна интерьера с высоким бюджетом
Сортировать:
Бюджет
Сортировать:Популярное за сегодня
141 - 160 из 3 974 фото
1 из 3
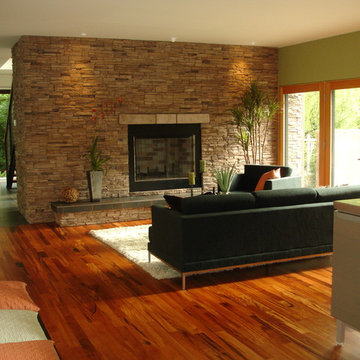
An open floor plan with foyer/stair, living room, kitchen and dining room as a continuous space. The stone fireplace organizes the entire space and extends up to the 2nd floor along with allowing access to the roof top deck area.
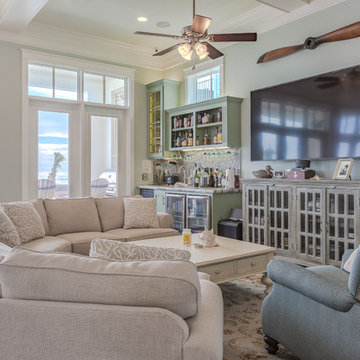
Источник вдохновения для домашнего уюта: большая открытая гостиная комната в морском стиле с зелеными стенами, паркетным полом среднего тона и телевизором на стене без камина
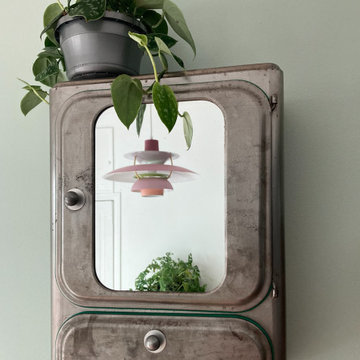
Une belle et grande maison de l’Île Saint Denis, en bord de Seine. Ce qui aura constitué l’un de mes plus gros défis ! Madame aime le pop, le rose, le batik, les 50’s-60’s-70’s, elle est tendre, romantique et tient à quelques références qui ont construit ses souvenirs de maman et d’amoureuse. Monsieur lui, aime le minimalisme, le minéral, l’art déco et les couleurs froides (et le rose aussi quand même!). Tous deux aiment les chats, les plantes, le rock, rire et voyager. Ils sont drôles, accueillants, généreux, (très) patients mais (super) perfectionnistes et parfois difficiles à mettre d’accord ?
Et voilà le résultat : un mix and match de folie, loin de mes codes habituels et du Wabi-sabi pur et dur, mais dans lequel on retrouve l’essence absolue de cette démarche esthétique japonaise : donner leur chance aux objets du passé, respecter les vibrations, les émotions et l’intime conviction, ne pas chercher à copier ou à être « tendance » mais au contraire, ne jamais oublier que nous sommes des êtres uniques qui avons le droit de vivre dans un lieu unique. Que ce lieu est rare et inédit parce que nous l’avons façonné pièce par pièce, objet par objet, motif par motif, accord après accord, à notre image et selon notre cœur. Cette maison de bord de Seine peuplée de trouvailles vintage et d’icônes du design respire la bonne humeur et la complémentarité de ce couple de clients merveilleux qui resteront des amis. Des clients capables de franchir l’Atlantique pour aller chercher des miroirs que je leur ai proposés mais qui, le temps de passer de la conception à la réalisation, sont sold out en France. Des clients capables de passer la journée avec nous sur le chantier, mètre et niveau à la main, pour nous aider à traquer la perfection dans les finitions. Des clients avec qui refaire le monde, dans la quiétude du jardin, un verre à la main, est un pur moment de bonheur. Merci pour votre confiance, votre ténacité et votre ouverture d’esprit. ????
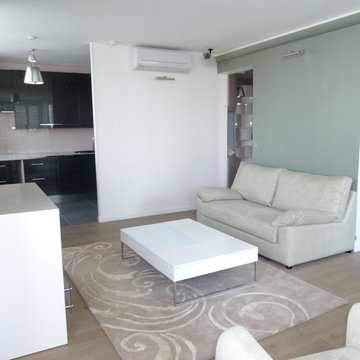
На фото: большая открытая гостиная комната в стиле модернизм с с книжными шкафами и полками, зелеными стенами, светлым паркетным полом, телевизором на стене и бежевым полом
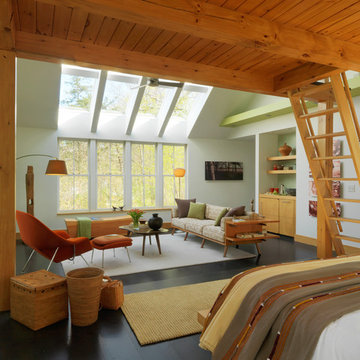
photo cred: Susan Teare
На фото: маленькая двухуровневая гостиная комната в современном стиле с зелеными стенами без камина для на участке и в саду с
На фото: маленькая двухуровневая гостиная комната в современном стиле с зелеными стенами без камина для на участке и в саду с
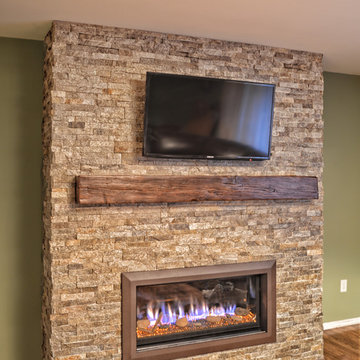
New contemporary linear/ribbon fireplace creating a focal point for the family where once there was a blank wall. The warm tones of the stone and the reclaimed wood mantel are enhanced by the burnished copper frame around the fireplace and the amber glass media in the firebox.
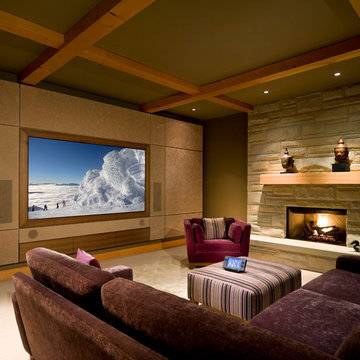
Media room with a 100 inch screen TV built into floating feature wall with integrated sound equipment wrapped in faux leather.
*illustrated images are from participated project while working with: Openspace Architecture Inc.
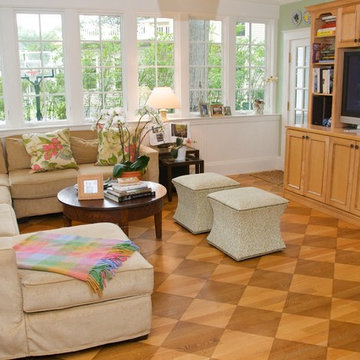
Designing additions for Victorian homes is a challenging task. The architects and builders who designed and built these homes were masters in their craft. No detail of design or proportion went unattended. Cummings Architects is often approached to work on these types of projects because of their unwavering dedication to ensure structural and aesthetic continuity both inside and out.
Upon meeting the owner of this stately home in Winchester, Massachusetts, Mathew immediately began sketching a beautifully detail drawing of a design for a family room with an upstairs master suite. Though the initial ideas were just rough concepts, the client could already see that Mathew’s vision for the house would blend the new space seamlessly into the fabric of the turn of the century home.
In the finished design, expanses of glass stretch along the lines of the living room, letting in an expansive amount of light and creating a sense of openness. The exterior walls and interior trims were designed to create an environment that merged the indoors and outdoors into a single comfortable space. The family enjoys this new room so much, that is has become their primary living space, making the original sitting rooms in the home a bit jealous.
Photo Credit: Cydney Ambrose
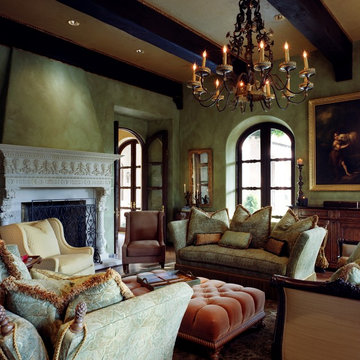
Стильный дизайн: большая парадная, изолированная гостиная комната в средиземноморском стиле с зелеными стенами, стандартным камином, темным паркетным полом, фасадом камина из камня и коричневым полом без телевизора - последний тренд
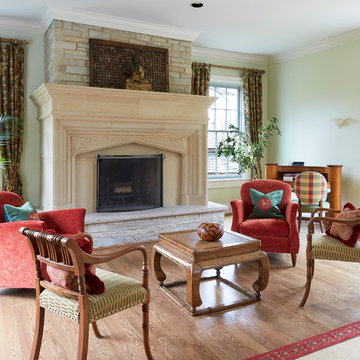
A traditional tudor style stone fireplace was added to a plain stone wall to add European sophistication to this bright airy room with views from all sides to the home's wooded grounds
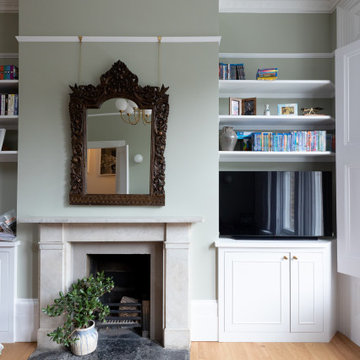
Soft green walls of the family living room add a calming, fresh feeling to the space, complimenting the white woodwork and stone fireplace mantle. The timber floor and rich traditional Victorian rug add warmth to the room, added to by the antique mirror above the fireplace. Renovation by Absolute Project Management

La grande hauteur sous plafond a permis de créer une mezzanine confortable avec un lit deux places et une échelle fixe, ce qui est un luxe dans une petite surface: tous les espaces sont bien définis, et non deux-en-un. L'entrée se situe sous la mezzanine, et à sa gauche se trouve la salle d'eau. Le tout amène au salon, coin dînatoire et cuisine ouverte.
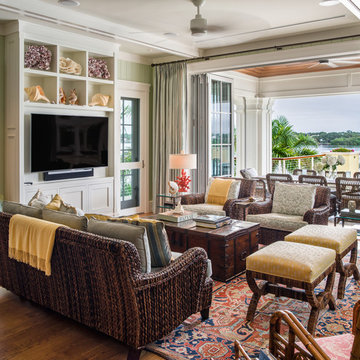
Herscoe Hajjar Architects
На фото: большая гостиная комната в морском стиле с зелеными стенами, паркетным полом среднего тона и мультимедийным центром
На фото: большая гостиная комната в морском стиле с зелеными стенами, паркетным полом среднего тона и мультимедийным центром
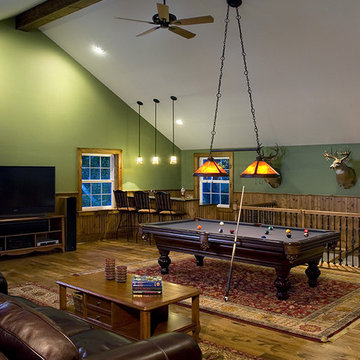
Designing a 2-story garage addition with a large entertainment room above allowed this Royal Oak homeowner to have the room of his dreams. With vaulted ceilings, a bar area, large amounts of natural lighting and an open floor plan for a pool table, surround sound, and his many trophy heads, we were able to create a space ideal for entertaining.
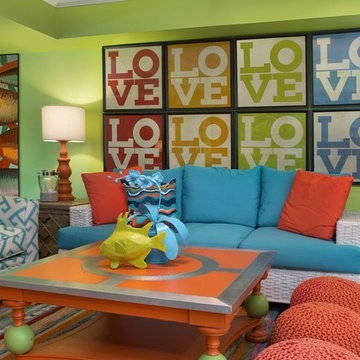
Fun, funky and colorful downstairs Family Room. Lanai is located outside of this Family Room, it was designed to be relaxing, comfortable, inviting and childproof.
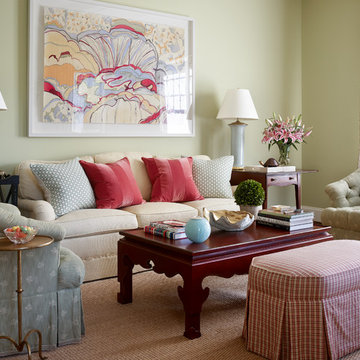
Emily Followill
На фото: парадная, изолированная гостиная комната среднего размера в классическом стиле с зелеными стенами, ковровым покрытием, стандартным камином и фасадом камина из камня без телевизора с
На фото: парадная, изолированная гостиная комната среднего размера в классическом стиле с зелеными стенами, ковровым покрытием, стандартным камином и фасадом камина из камня без телевизора с
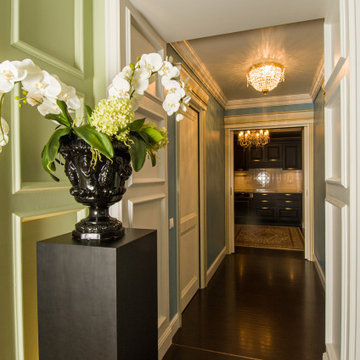
Идея дизайна: парадная, изолированная, объединенная гостиная комната среднего размера в классическом стиле с зелеными стенами, темным паркетным полом, коричневым полом, многоуровневым потолком и панелями на стенах
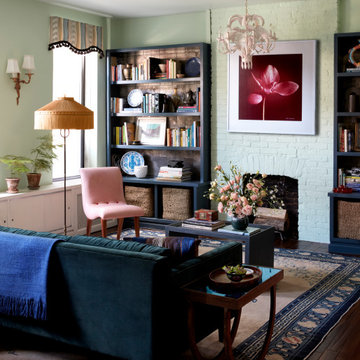
As featured in New York Magazine's Curbed and Brownstoner's weekly design column: New York based interior designer Tara McCauley designed the Park Slope, Brooklyn home of a young woman working in tech who has traveled the world and wanted to incorporate sentimental finds from her travels with a mix of colorful antique and vintage furnishings.
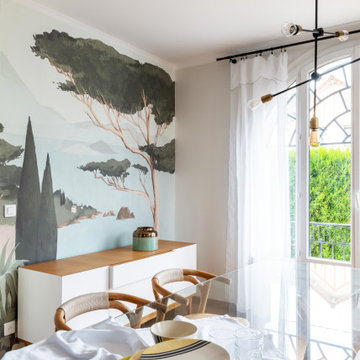
Пример оригинального дизайна: большая открытая гостиная комната в современном стиле с зелеными стенами, светлым паркетным полом, стандартным камином, фасадом камина из камня, телевизором на стене, коричневым полом и панелями на стенах
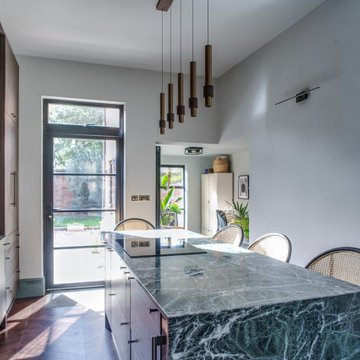
The design narrative focused on natural materials using a calm colour scheme inspired by Nordic living. The use of dark walnut wood across the floors and with kitchen units made the kitchen flow with the living space well and blend in rather than stand out. The Verde Alpi marble used on the worktops, the island and the bespoke fireplace surrounds complements the dark wooden kitchen units as well as the copper boiling tap and ovens, serving as a nod to nature and connecting the space with the outside. The same shade of Little Greene paint has been used throughout the house to bring continuity, even on the living room ceiling to close the space in and make it cosy. The hallway mural called Scoop by Hovia added the finishing touch to reflect the originally aimed grandeur of the traditional Victorian townhouse.
Гостиная с зелеными стенами – фото дизайна интерьера с высоким бюджетом
8

