Гостиная с угловым камином и телевизором на стене – фото дизайна интерьера
Сортировать:
Бюджет
Сортировать:Популярное за сегодня
61 - 80 из 4 522 фото
1 из 3
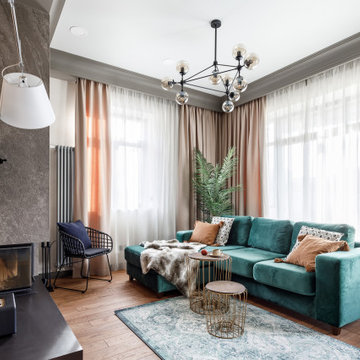
Стильный дизайн: большая гостиная комната в стиле неоклассика (современная классика) с серыми стенами, паркетным полом среднего тона, угловым камином, фасадом камина из плитки, телевизором на стене и коричневым полом - последний тренд
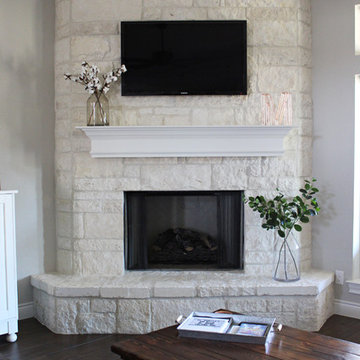
Пример оригинального дизайна: открытая гостиная комната в классическом стиле с серыми стенами, угловым камином, фасадом камина из камня, телевизором на стене и коричневым полом

This covered deck space features a fireplace, heaters and operable glass to allow the homeowners to customize their experience depending on the weather.
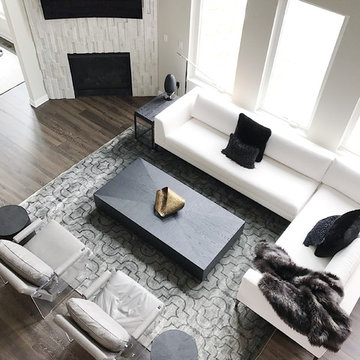
На фото: большая открытая гостиная комната в современном стиле с серыми стенами, темным паркетным полом, угловым камином, фасадом камина из плитки, телевизором на стене и коричневым полом с
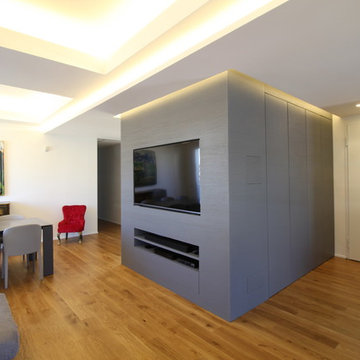
Al soggiorno si accede già dalla porta di ingresso.
Il blocco con rivestimento in legno verniciato color grigio a poro aperto, nasconde un capiente armadio per il guardaroba.
Sul lato del soggiorno è stato ricavato l'alloggiamento per la TV 60 pollici e, subito sotto, mensola e cassettone a scomparsa per le attrezzature a servizio della TV.
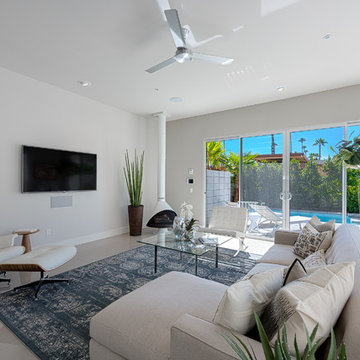
Living Room with Malm Gas Fireplace at the 18@Twin Palms Model Home in Palm Springs, CA
Идея дизайна: открытая гостиная комната среднего размера в стиле ретро с белыми стенами, полом из керамической плитки, угловым камином и телевизором на стене
Идея дизайна: открытая гостиная комната среднего размера в стиле ретро с белыми стенами, полом из керамической плитки, угловым камином и телевизором на стене
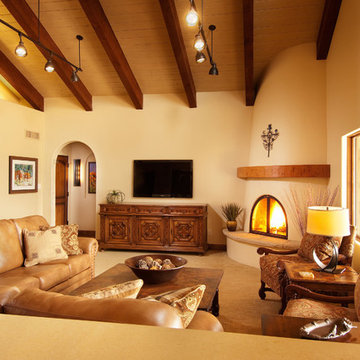
Ann Cummings Interior Design / Design InSite / Ian Cummings Photography
Свежая идея для дизайна: большая открытая гостиная комната в стиле неоклассика (современная классика) с угловым камином, телевизором на стене, бежевыми стенами, ковровым покрытием и фасадом камина из штукатурки - отличное фото интерьера
Свежая идея для дизайна: большая открытая гостиная комната в стиле неоклассика (современная классика) с угловым камином, телевизором на стене, бежевыми стенами, ковровым покрытием и фасадом камина из штукатурки - отличное фото интерьера
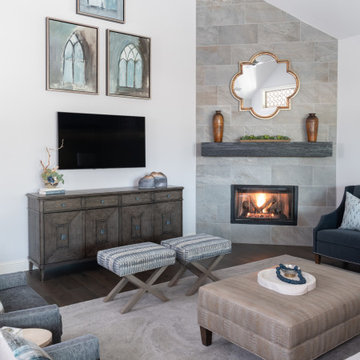
Источник вдохновения для домашнего уюта: открытая гостиная комната в стиле неоклассика (современная классика) с белыми стенами, темным паркетным полом, угловым камином, фасадом камина из плитки, телевизором на стене, коричневым полом и сводчатым потолком

Идея дизайна: открытая гостиная комната в стиле неоклассика (современная классика) с белыми стенами, ковровым покрытием, угловым камином, телевизором на стене, деревянным потолком и деревянными стенами
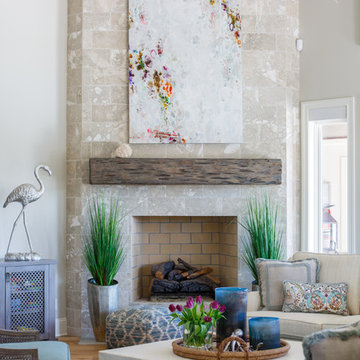
Jessie Preza
Стильный дизайн: гостиная комната в морском стиле с бежевыми стенами, паркетным полом среднего тона, угловым камином, фасадом камина из камня и телевизором на стене - последний тренд
Стильный дизайн: гостиная комната в морском стиле с бежевыми стенами, паркетным полом среднего тона, угловым камином, фасадом камина из камня и телевизором на стене - последний тренд
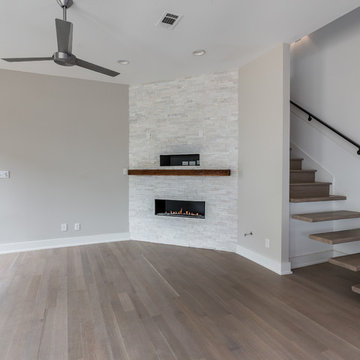
In this photo, you can see the linear fireplace with white stacked stone. The fireplace is remote controlled and also controlled by a light switch. You will also notice the floating stairs, which are made out of steel and painted to match the hardwood stain on both the floor and the other stair treads.
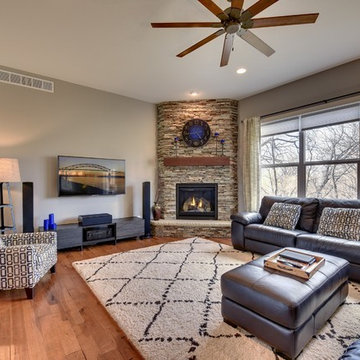
Spacecrafting, LLC.
Свежая идея для дизайна: гостиная комната в стиле кантри с серыми стенами, паркетным полом среднего тона, угловым камином, фасадом камина из камня и телевизором на стене - отличное фото интерьера
Свежая идея для дизайна: гостиная комната в стиле кантри с серыми стенами, паркетным полом среднего тона, угловым камином, фасадом камина из камня и телевизором на стене - отличное фото интерьера

Our Carmel design-build studio was tasked with organizing our client’s basement and main floor to improve functionality and create spaces for entertaining.
In the basement, the goal was to include a simple dry bar, theater area, mingling or lounge area, playroom, and gym space with the vibe of a swanky lounge with a moody color scheme. In the large theater area, a U-shaped sectional with a sofa table and bar stools with a deep blue, gold, white, and wood theme create a sophisticated appeal. The addition of a perpendicular wall for the new bar created a nook for a long banquette. With a couple of elegant cocktail tables and chairs, it demarcates the lounge area. Sliding metal doors, chunky picture ledges, architectural accent walls, and artsy wall sconces add a pop of fun.
On the main floor, a unique feature fireplace creates architectural interest. The traditional painted surround was removed, and dark large format tile was added to the entire chase, as well as rustic iron brackets and wood mantel. The moldings behind the TV console create a dramatic dimensional feature, and a built-in bench along the back window adds extra seating and offers storage space to tuck away the toys. In the office, a beautiful feature wall was installed to balance the built-ins on the other side. The powder room also received a fun facelift, giving it character and glitz.
---
Project completed by Wendy Langston's Everything Home interior design firm, which serves Carmel, Zionsville, Fishers, Westfield, Noblesville, and Indianapolis.
For more about Everything Home, see here: https://everythinghomedesigns.com/
To learn more about this project, see here:
https://everythinghomedesigns.com/portfolio/carmel-indiana-posh-home-remodel
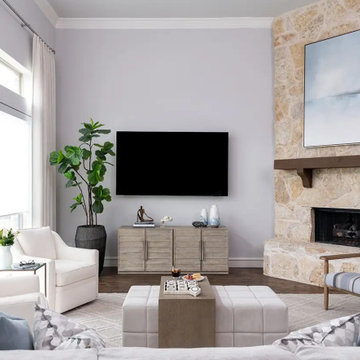
New to Dallas from California, this couple engaged us to fully furnish and partially renovate their new Frisco home. They were uncertain of what to do with their new-Texas sized house, nor did they know which style was most fitting, but we had loads of fun figuring that out with them! They knew they loved white and neutrals, yet needed to balance that affinity with functionality, suitable for their young children. We brought in furnishings with light toned woods, scaled to fill up their large spaces, along with light and bright performance fabrics that would hold up even with small children and a beloved (not so small) dog. Incorporating textures were key in keeping depth within the designs and appears in rugs, floor tiles, bedding, wallpaper, and fabrics throughout. The glass light fixtures, organic inspired artwork, and monochromatic tiles keep things feeling casually elegant and completely livable. All together, the result is just what they wanted…a beautiful, calm-inducing, comfortable place they are excited to call home.
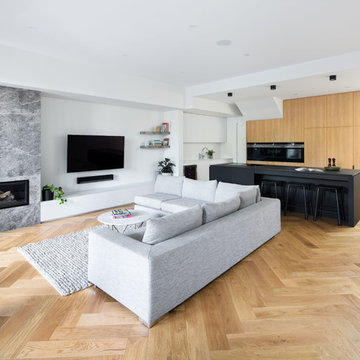
Стильный дизайн: изолированная гостиная комната среднего размера в современном стиле с белыми стенами, светлым паркетным полом, угловым камином, фасадом камина из камня, телевизором на стене и зеленым полом - последний тренд
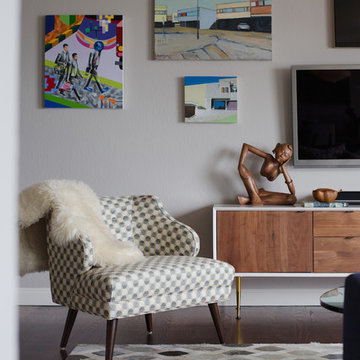
Julie Mikos Photography
Идея дизайна: маленькая открытая гостиная комната в стиле модернизм с серыми стенами, паркетным полом среднего тона, угловым камином, фасадом камина из кирпича и телевизором на стене для на участке и в саду
Идея дизайна: маленькая открытая гостиная комната в стиле модернизм с серыми стенами, паркетным полом среднего тона, угловым камином, фасадом камина из кирпича и телевизором на стене для на участке и в саду
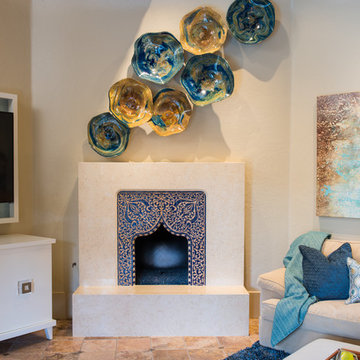
This fireplace was once surrounded by a blue checkered tile that took away from the beautiful Moroccan tile in the center of the surround. We encased the tile with stone so that we did not disrupt the structure of the tile and brought more attention to the delicate design. The rondel collection was hand blown and we selected the colors of the glass to coordinate with the space.
Michael Hunter Photography
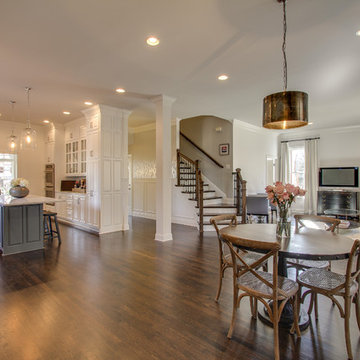
Свежая идея для дизайна: парадная, открытая гостиная комната среднего размера в классическом стиле с белыми стенами, темным паркетным полом, угловым камином, фасадом камина из дерева и телевизором на стене - отличное фото интерьера
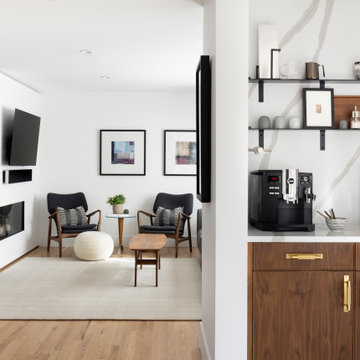
Пример оригинального дизайна: маленькая открытая гостиная комната в современном стиле с угловым камином, фасадом камина из штукатурки и телевизором на стене для на участке и в саду
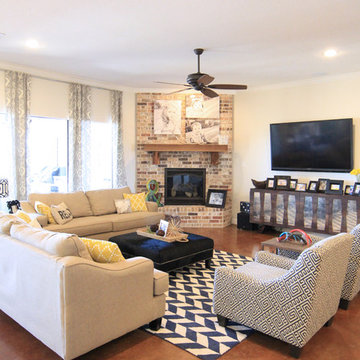
Идея дизайна: открытая гостиная комната среднего размера в стиле неоклассика (современная классика) с бежевыми стенами, бетонным полом, угловым камином, фасадом камина из кирпича и телевизором на стене
Гостиная с угловым камином и телевизором на стене – фото дизайна интерьера
4

