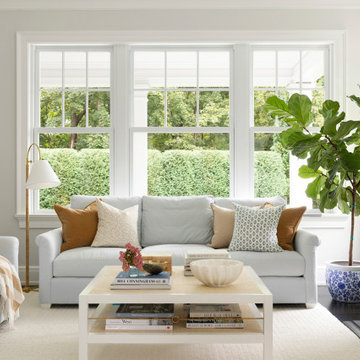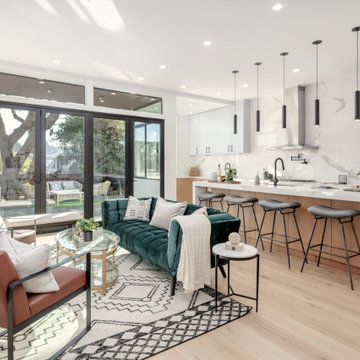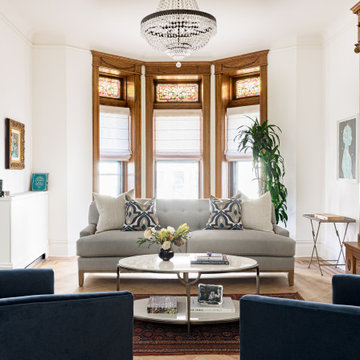Гостиная с угловым камином и стандартным камином – фото дизайна интерьера
Сортировать:
Бюджет
Сортировать:Популярное за сегодня
41 - 60 из 257 740 фото
1 из 3

Пример оригинального дизайна: большая открытая гостиная комната в классическом стиле с белыми стенами, светлым паркетным полом, стандартным камином, фасадом камина из камня, телевизором на стене, балками на потолке и обоями на стенах

Angle Eye Photography
На фото: большая открытая гостиная комната в классическом стиле с бежевыми стенами, кирпичным полом, стандартным камином, фасадом камина из дерева, мультимедийным центром и коричневым полом с
На фото: большая открытая гостиная комната в классическом стиле с бежевыми стенами, кирпичным полом, стандартным камином, фасадом камина из дерева, мультимедийным центром и коричневым полом с

На фото: парадная гостиная комната в стиле рустика с стандартным камином и фасадом камина из камня

Пример оригинального дизайна: изолированная, парадная гостиная комната среднего размера:: освещение в стиле неоклассика (современная классика) с серыми стенами, стандартным камином, фасадом камина из кирпича и светлым паркетным полом без телевизора

Woodvalley Residence
Fireplace | Dry stacked gray blue limestone w/ cast concrete hearth
Floor | White Oak Flat Sawn, with a white finish that was sanded off called natural its a 7% gloss. Total was 4 layers. white finish, sanded, refinished. Installed and supplies around $20/sq.ft. The intention was to finish like natural driftwood with no gloss. You can contact the Builder Procon Projects for more detailed information.
http://proconprojects.com/
2011 © GAILE GUEVARA | PHOTOGRAPHY™ All rights reserved.
:: DESIGN TEAM ::
Interior Designer: Gaile Guevara
Interior Design Team: Layers & Layers
Renovation & House Extension by Procon Projects Limited
Architecture & Design by Mason Kent Design
Landscaping provided by Arcon Water Designs
Finishes
The flooring was engineered 7"W wide plankl, white oak, site finished in both a white & gray wash

Elegant family room for a private residence. Mix of soothing neutrals, bling and natural material. Black built-ins with grasscloth wallcovering, arched fireplace, brown wall, oil painting, wooden bench, blue velvet sofas, blue accent pillows, mixing patterns, ottomans, lounge chairs, and black coffee table, Allentown PA

Стильный дизайн: гостиная комната в классическом стиле с белыми стенами, темным паркетным полом, стандартным камином и коричневым полом - последний тренд

Martha O'Hara Interiors, Interior Design & Photo Styling | Troy Thies, Photography | Swan Architecture, Architect | Great Neighborhood Homes, Builder
Please Note: All “related,” “similar,” and “sponsored” products tagged or listed by Houzz are not actual products pictured. They have not been approved by Martha O’Hara Interiors nor any of the professionals credited. For info about our work: design@oharainteriors.com

Our San Francisco studio designed this beautiful four-story home for a young newlywed couple to create a warm, welcoming haven for entertaining family and friends. In the living spaces, we chose a beautiful neutral palette with light beige and added comfortable furnishings in soft materials. The kitchen is designed to look elegant and functional, and the breakfast nook with beautiful rust-toned chairs adds a pop of fun, breaking the neutrality of the space. In the game room, we added a gorgeous fireplace which creates a stunning focal point, and the elegant furniture provides a classy appeal. On the second floor, we went with elegant, sophisticated decor for the couple's bedroom and a charming, playful vibe in the baby's room. The third floor has a sky lounge and wine bar, where hospitality-grade, stylish furniture provides the perfect ambiance to host a fun party night with friends. In the basement, we designed a stunning wine cellar with glass walls and concealed lights which create a beautiful aura in the space. The outdoor garden got a putting green making it a fun space to share with friends.
---
Project designed by ballonSTUDIO. They discreetly tend to the interior design needs of their high-net-worth individuals in the greater Bay Area and to their second home locations.
For more about ballonSTUDIO, see here: https://www.ballonstudio.com/

Family Room with reclaimed wood beams for shelving and fireplace mantel. Performance fabrics used on all the furniture allow for a very durable and kid friendly environment.

Family Room with reclaimed wood beams for shelving and fireplace mantel. Performance fabrics used on all the furniture allow for a very durable and kid friendly environment.

На фото: открытая гостиная комната среднего размера в стиле модернизм с светлым паркетным полом, угловым камином и фасадом камина из дерева

Luxurious new construction Nantucket-style colonial home with contemporary interior in New Canaan, Connecticut staged by BA Staging & Interiors. The staging was selected to emphasize the light and airy finishes and natural materials and textures used throughout. Neutral color palette with calming touches of blue were used to create a serene lifestyle experience.

Свежая идея для дизайна: гостиная комната в стиле неоклассика (современная классика) с белыми стенами, светлым паркетным полом, стандартным камином, бежевым полом и панелями на части стены - отличное фото интерьера

На фото: гостиная комната в стиле неоклассика (современная классика) с светлым паркетным полом, угловым камином и фасадом камина из плитки с

The grand living room needed large focal pieces, so our design team began by selecting the large iron chandelier to anchor the space. The black iron of the chandelier echoes the black window trim of the two story windows and fills the volume of space nicely. The plain fireplace wall was underwhelming, so our team selected four slabs of premium Calcutta gold marble and butterfly bookmatched the slabs to add a sophisticated focal point. Tall sheer drapes add height and subtle drama to the space. The comfortable sectional sofa and woven side chairs provide the perfect space for relaxing or for entertaining guests. Woven end tables, a woven table lamp, woven baskets and tall olive trees add texture and a casual touch to the space. The expansive sliding glass doors provide indoor/outdoor entertainment and ease of traffic flow when a large number of guests are gathered.

Стильный дизайн: парадная, изолированная гостиная комната среднего размера в стиле модернизм с фасадом камина из камня, коричневым полом, серыми стенами, темным паркетным полом и стандартным камином без телевизора - последний тренд

A lower level family room is bathed in light from the southern lake exposure. A custom stone blend was used on the fireplace. The wood paneling was reclaimed from the original cottage on the property. Criss craft pattern fabric was used to reupholster an antique wing back chair. Collected antiques and fun accessories like the paddles help reenforce the lakeside design.

We had a big, bright open space to work with. We went with neutral colors, a statement leather couch and a wool rug from CB2 with colors that tie in the other colors in the room. The fireplace mantel is custom from Sawtooth Ridge on Etsy. More art from Lost Art Salon in San Francisco and accessories from the clients travels on the bookshelf from S=CB2.

6 1/2-inch wide engineered Weathered Maple by Casabella - collection: Provincial, selection: Fredicton
На фото: парадная, открытая гостиная комната в стиле кантри с белыми стенами, паркетным полом среднего тона, стандартным камином, коричневым полом, сводчатым потолком и стенами из вагонки с
На фото: парадная, открытая гостиная комната в стиле кантри с белыми стенами, паркетным полом среднего тона, стандартным камином, коричневым полом, сводчатым потолком и стенами из вагонки с
Гостиная с угловым камином и стандартным камином – фото дизайна интерьера
3

