Гостиная с угловым камином и серым полом – фото дизайна интерьера
Сортировать:
Бюджет
Сортировать:Популярное за сегодня
61 - 80 из 928 фото
1 из 3

Entering the chalet, an open concept great room greets you. Kitchen, dining, and vaulted living room with wood ceilings create uplifting space to gather and connect. The living room features a vaulted ceiling, expansive windows, and upper loft with decorative railing panels.
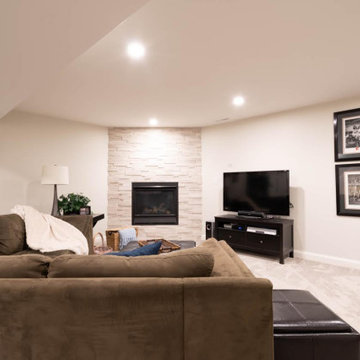
На фото: изолированная гостиная комната среднего размера в стиле ретро с серыми стенами, ковровым покрытием, угловым камином, фасадом камина из камня, отдельно стоящим телевизором и серым полом
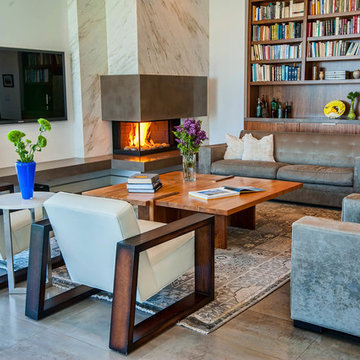
Interior design work by Jill Wolff -
www.jillwolffdesign.com, Photos by Adam Latham - www.belairphotography.com
На фото: гостиная комната в современном стиле с угловым камином, серым полом и коричневым диваном с
На фото: гостиная комната в современном стиле с угловым камином, серым полом и коричневым диваном с
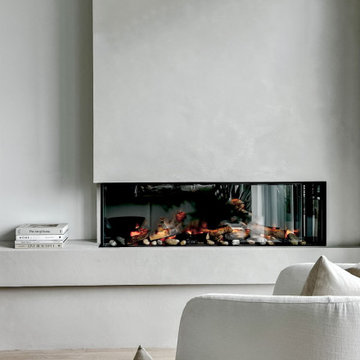
This minimal penthouse condo called for a touch of warmth without taking up valuable floor space. This custom 2 sided fireplace design with Venetian plaster finish was just what this space needed to bring it together.

На фото: открытая гостиная комната среднего размера в современном стиле с белыми стенами, ковровым покрытием, угловым камином, фасадом камина из плитки, телевизором на стене и серым полом
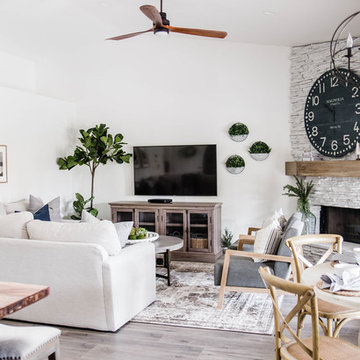
Modern Farmhouse cozy coastal home
Свежая идея для дизайна: открытая гостиная комната среднего размера в морском стиле с белыми стенами, полом из ламината, угловым камином, фасадом камина из камня, телевизором на стене и серым полом - отличное фото интерьера
Свежая идея для дизайна: открытая гостиная комната среднего размера в морском стиле с белыми стенами, полом из ламината, угловым камином, фасадом камина из камня, телевизором на стене и серым полом - отличное фото интерьера
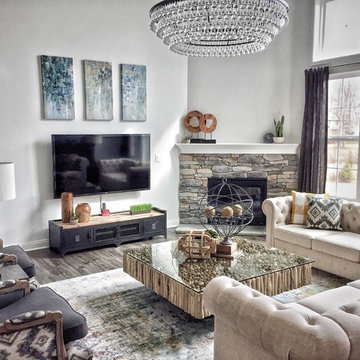
Пример оригинального дизайна: парадная, открытая гостиная комната среднего размера в стиле неоклассика (современная классика) с белыми стенами, темным паркетным полом, угловым камином, фасадом камина из камня, телевизором на стене и серым полом
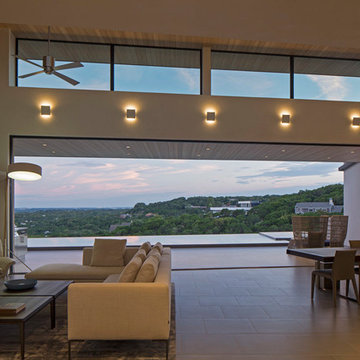
Nestled in the hill country along Redbud Trail, this home sits on top of a ridge and is defined by its views. The drop-off in the sloping terrain is enhanced by a low-slung building form, creating its own drama through expressive angles in the living room and each bedroom as they turn to face the landscape. Deep overhangs follow the perimeter of the house to create shade and shelter along the outdoor spaces.
Photography by Paul Bardagjy

На фото: открытая гостиная комната среднего размера в современном стиле с белыми стенами, ковровым покрытием, угловым камином, фасадом камина из плитки, телевизором на стене и серым полом с
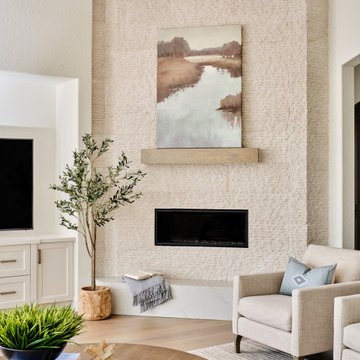
Our clients desired an organic and airy look for their kitchen and living room areas. Our team began by painting the entire home a creamy white and installing all new white oak floors throughout. The former dark wood kitchen cabinets were removed to make room for the new light wood and white kitchen. The clients originally requested an "all white" kitchen, but the designer suggested bringing in light wood accents to give the kitchen some additional contrast. The wood ceiling cloud helps to anchor the space and echoes the new wood ceiling beams in the adjacent living area. To further incorporate the wood into the design, the designer framed each cabinetry wall with white oak "frames" that coordinate with the wood flooring. Woven barstools, textural throw pillows and olive trees complete the organic look. The original large fireplace stones were replaced with a linear ripple effect stone tile to add modern texture. Cozy accents and a few additional furniture pieces were added to the clients existing sectional sofa and chairs to round out the casually sophisticated space.
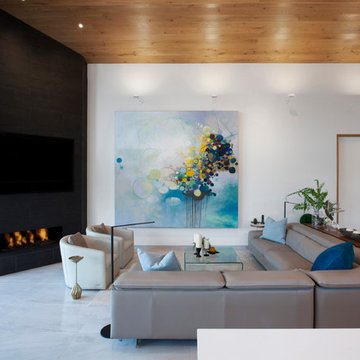
Open concept living room as viewed from behind kitchen island reclads existing corner fireplace, adds white oak to vaulted ceiling, and refines trim carpentry details throughout - Architecture/Interiors/Renderings/Photography: HAUS | Architecture For Modern Lifestyles - Construction Manager: WERK | Building Modern
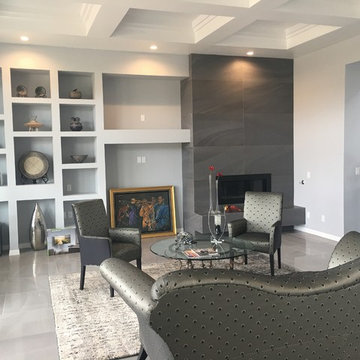
Ann Liem & Robert Strahle
Идея дизайна: большая парадная, открытая гостиная комната в современном стиле с серыми стенами, полом из керамогранита, угловым камином, фасадом камина из плитки и серым полом без телевизора
Идея дизайна: большая парадная, открытая гостиная комната в современном стиле с серыми стенами, полом из керамогранита, угловым камином, фасадом камина из плитки и серым полом без телевизора
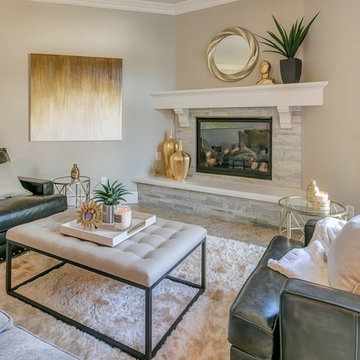
We built and installed the custom mantle.
Photo provided by Jami Abadessa - The designer on this project
Свежая идея для дизайна: изолированная гостиная комната среднего размера в современном стиле с бежевыми стенами, полом из керамической плитки, угловым камином, фасадом камина из плитки, серым полом и ковром на полу - отличное фото интерьера
Свежая идея для дизайна: изолированная гостиная комната среднего размера в современном стиле с бежевыми стенами, полом из керамической плитки, угловым камином, фасадом камина из плитки, серым полом и ковром на полу - отличное фото интерьера

Foto Lucia Ludwig
Пример оригинального дизайна: большая открытая гостиная комната в стиле модернизм с белыми стенами, бетонным полом, фасадом камина из бетона, угловым камином и серым полом
Пример оригинального дизайна: большая открытая гостиная комната в стиле модернизм с белыми стенами, бетонным полом, фасадом камина из бетона, угловым камином и серым полом
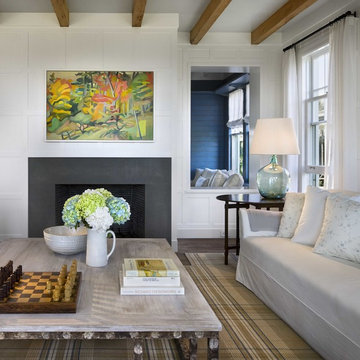
Идея дизайна: маленькая изолированная гостиная комната в морском стиле с синими стенами, полом из керамогранита, угловым камином, фасадом камина из бетона и серым полом для на участке и в саду
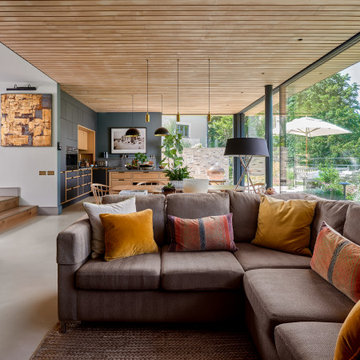
Идея дизайна: огромная парадная, открытая гостиная комната с синими стенами, бетонным полом, угловым камином, фасадом камина из металла, серым полом и деревянным потолком
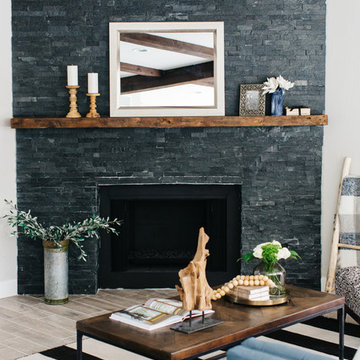
На фото: открытая гостиная комната среднего размера в стиле неоклассика (современная классика) с серыми стенами, полом из керамогранита, угловым камином, фасадом камина из камня, серым полом и ковром на полу с
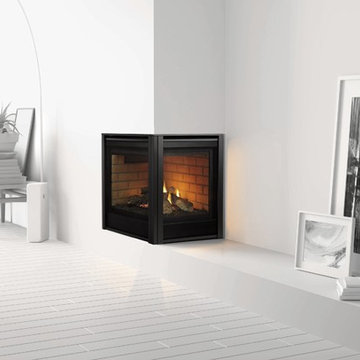
На фото: парадная, открытая гостиная комната среднего размера в стиле модернизм с белыми стенами, светлым паркетным полом, фасадом камина из металла, серым полом и угловым камином с
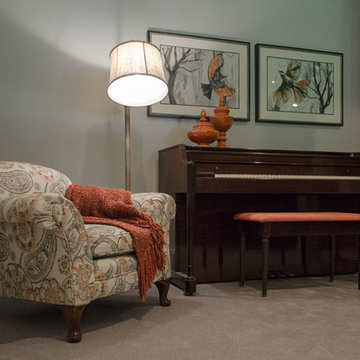
Adding Textures
We positioned the homeowner’s antique table behind the sectional for art projects and crafts. The homeowner’s rattan chairs add texture. The lamps – one with burlap shade and one with large glass base – bring in natural elements.The linen drapery panels frame the large window covered in a soft fabric shade. The antique sewing machine is the perfect size for the corner. The homeowner’s unique pottery and colorful artwork complete the vignette.
Piano Nook
The wall opposite the window is home for the family’s piano. We continued with our accents colors with the accessories, artwork, and textiles. The armed floor lamp is perfect for the low club chair we reupholstered in this fabulous paisley fabric. The black armoire houses toys, blankets and extra linens. The colorful artwork and small chair finish off the corner. The gray carpet with a subtle pattern is soft underfoot and the perfect backdrop for all of the pops of color dispersed through the large space. This Frankfort Home: Basement Family Room is a light airy space with pops of wonderful oranges and dark teals and proves that the basement does not have to be a dungeon or graveyard for your leftover furniture.
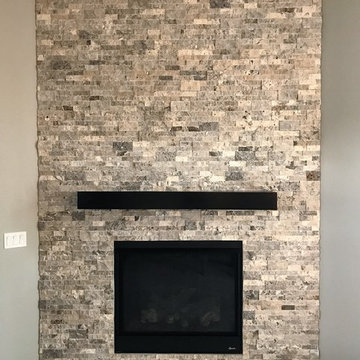
Стильный дизайн: парадная гостиная комната в стиле неоклассика (современная классика) с серыми стенами, ковровым покрытием, угловым камином, фасадом камина из камня и серым полом без телевизора - последний тренд
Гостиная с угловым камином и серым полом – фото дизайна интерьера
4

