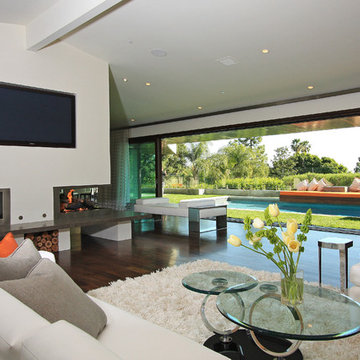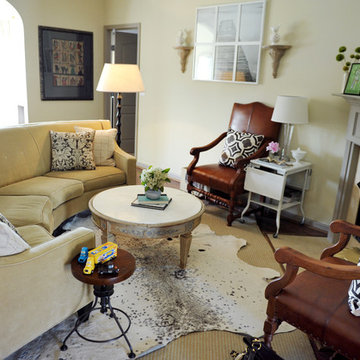Гостиная с угловым камином и ковром на полу – фото дизайна интерьера
Сортировать:
Бюджет
Сортировать:Популярное за сегодня
1 - 20 из 121 фото
1 из 3

Идея дизайна: открытая, парадная гостиная комната среднего размера в классическом стиле с темным паркетным полом, угловым камином, фасадом камина из камня, телевизором на стене, бежевыми стенами и ковром на полу

Residential Interior Decoration of a Bush surrounded Beach house by Camilla Molders Design
Architecture by Millar Roberston Architects
Photography by Derek Swalwell

area rug, arts and crafts, cabin, cathedral ceiling, large window, overstuffed, paprika, red sofa, rustic, stone coffee table, stone fireplace, tv over fireplace, wood ceiling,

Zona giorno open-space in stile scandinavo.
Toni naturali del legno e pareti neutre.
Una grande parete attrezzata è di sfondo alla parete frontale al divano. La zona pranzo è separata attraverso un divisorio in listelli di legno verticale da pavimento a soffitto.
La carta da parati valorizza l'ambiente del tavolo da pranzo.

Open plan dining, kitchen and family room. Marvin French Doors and Transoms. Photography by Pete Weigley
Идея дизайна: открытая гостиная комната в классическом стиле с серыми стенами, паркетным полом среднего тона, угловым камином, фасадом камина из дерева, мультимедийным центром и ковром на полу
Идея дизайна: открытая гостиная комната в классическом стиле с серыми стенами, паркетным полом среднего тона, угловым камином, фасадом камина из дерева, мультимедийным центром и ковром на полу
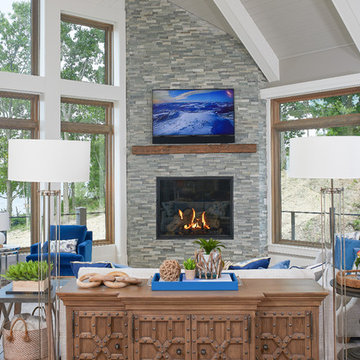
Источник вдохновения для домашнего уюта: открытая гостиная комната в морском стиле с светлым паркетным полом, угловым камином, серыми стенами, фасадом камина из камня и ковром на полу

The living room in this mid-century remodel is open to both the dining room and kitchen behind. Tall ceilings and transom windows help the entire space feel airy and open, while open grained cypress ceilings add texture and warmth to the ceiling. Existing brick walls have been painted a warm white and floors are old growth walnut. White oak wood veneer was chosen for the custom millwork at the entertainment center.
Sofa is sourced from Crate & Barrel and the coffee table is the Gage Cocktail Table by Room & Board.
Interior by Allison Burke Interior Design
Architecture by A Parallel
Paul Finkel Photography
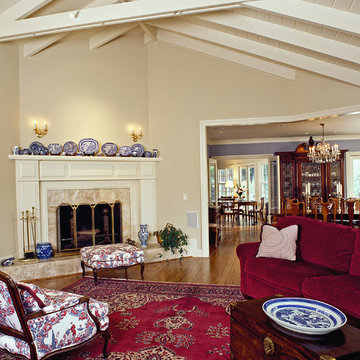
Стильный дизайн: гостиная комната в классическом стиле с бежевыми стенами, угловым камином и ковром на полу - последний тренд
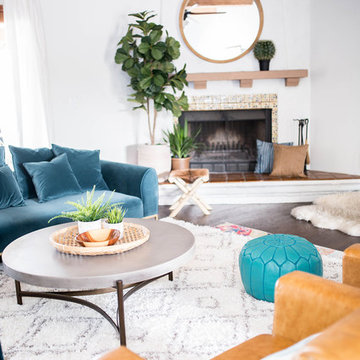
VELVET teal sofas from Article.com paired with camel leather accent chairs and layered colorful rugs is this spaces jam. Spanish Style
На фото: открытая гостиная комната среднего размера в стиле фьюжн с белыми стенами, темным паркетным полом, угловым камином, фасадом камина из плитки, телевизором на стене, коричневым полом и ковром на полу с
На фото: открытая гостиная комната среднего размера в стиле фьюжн с белыми стенами, темным паркетным полом, угловым камином, фасадом камина из плитки, телевизором на стене, коричневым полом и ковром на полу с

Photographed by: Julie Soefer Photography
На фото: большая открытая гостиная комната в классическом стиле с синими стенами, темным паркетным полом, телевизором на стене, домашним баром, фасадом камина из плитки, угловым камином и ковром на полу
На фото: большая открытая гостиная комната в классическом стиле с синими стенами, темным паркетным полом, телевизором на стене, домашним баром, фасадом камина из плитки, угловым камином и ковром на полу
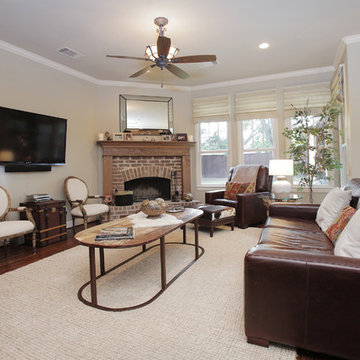
Lindsay von Hagel © 2012 Houzz
Пример оригинального дизайна: гостиная комната в стиле рустика с фасадом камина из кирпича, угловым камином и ковром на полу
Пример оригинального дизайна: гостиная комната в стиле рустика с фасадом камина из кирпича, угловым камином и ковром на полу
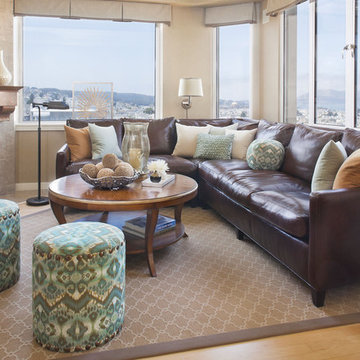
Russian Hill penthouse apartment with stunning views of San Francisco Bay mixes the best of the west with touches of the far east to create a tranquil pied-à-terre for a busy family.
Photos by Peter Medilek
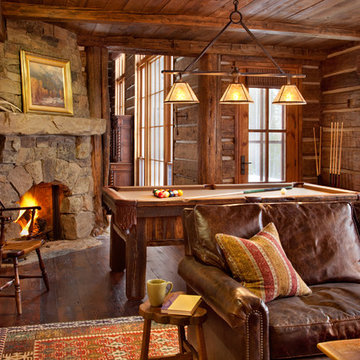
The owners of Moonlight Basin Ranch are from the southeast, and they wanted to start a tradition of skiing, hiking, and enjoying everything that comes with the classic Montana mountain lifestyle as a family. The home that we created for them was built on a spectacular piece of property within Moonlight Basin (Resort), in Big Sky, Montana. The views of Lone Peak are breathtaking from this approximately 6500 square foot, 4 bedroom home, and elk, moose, and grizzly can be seen wandering on the sloping terrain just outside its expansive windows. To further embrace the Rocky Mountain mood that the owners envisioned—and because of a shared love for Yellowstone Park architecture—we utilized reclaimed hewn logs, bark-on cedar log posts, and indigenous stone. The rich, rustic details in the home are an intended continuation of the landscape that surrounds this magnificent home.
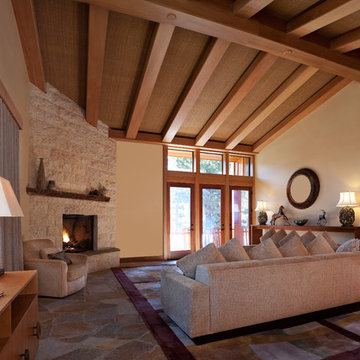
Photos by Gaszton
Источник вдохновения для домашнего уюта: гостиная комната в стиле модернизм с угловым камином и ковром на полу
Источник вдохновения для домашнего уюта: гостиная комната в стиле модернизм с угловым камином и ковром на полу
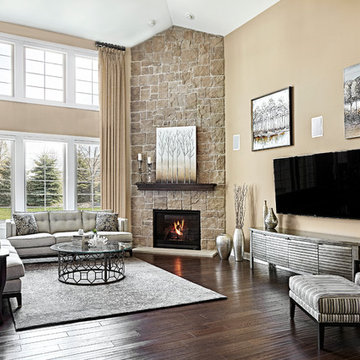
Marcel Page marcelpagephotography.com
На фото: большая изолированная гостиная комната в современном стиле с коричневыми стенами, темным паркетным полом, угловым камином, фасадом камина из камня, телевизором на стене и ковром на полу с
На фото: большая изолированная гостиная комната в современном стиле с коричневыми стенами, темным паркетным полом, угловым камином, фасадом камина из камня, телевизором на стене и ковром на полу с

To optimize the views of the lake and maximize natural ventilation this 8,600 square-foot woodland oasis accomplishes just that and more. A selection of local materials of varying scales for the exterior and interior finishes, complements the surrounding environment and boast a welcoming setting for all to enjoy. A perfect combination of skirl siding and hand dipped shingles unites the exterior palette and allows for the interior finishes of aged pine paneling and douglas fir trim to define the space.
This residence, houses a main-level master suite, a guest suite, and two upper-level bedrooms. An open-concept scheme creates a kitchen, dining room, living room and screened porch perfect for large family gatherings at the lake. Whether you want to enjoy the beautiful lake views from the expansive deck or curled up next to the natural stone fireplace, this stunning lodge offers a wide variety of spatial experiences.
Photographer: Joseph St. Pierre
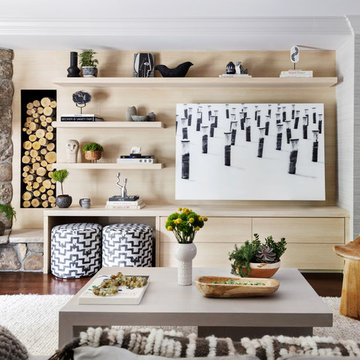
Свежая идея для дизайна: большая гостиная комната в стиле фьюжн с серыми стенами, угловым камином, фасадом камина из камня, с книжными шкафами и полками, темным паркетным полом и ковром на полу - отличное фото интерьера
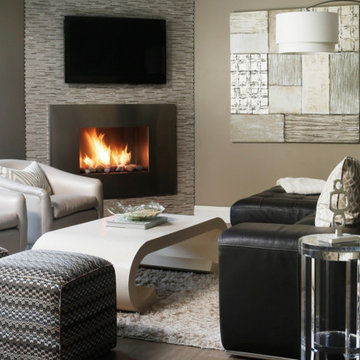
Пример оригинального дизайна: открытая гостиная комната среднего размера в стиле модернизм с угловым камином, телевизором на стене, серыми стенами, фасадом камина из камня, темным паркетным полом, серым полом и ковром на полу
Гостиная с угловым камином и ковром на полу – фото дизайна интерьера
1


