Гостиная с угловым камином и фасадом камина из каменной кладки – фото дизайна интерьера
Сортировать:
Бюджет
Сортировать:Популярное за сегодня
141 - 160 из 168 фото
1 из 3
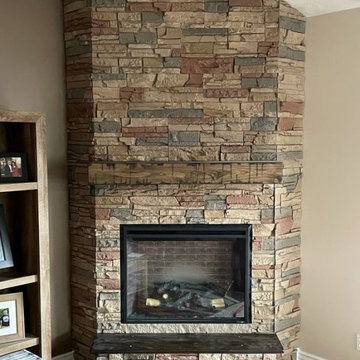
Gerald used our Desert Sunrise Stacked Stone panels to reface his living room corner fireplace to draw the eye to this design.
Стильный дизайн: гостиная комната в современном стиле с угловым камином и фасадом камина из каменной кладки - последний тренд
Стильный дизайн: гостиная комната в современном стиле с угловым камином и фасадом камина из каменной кладки - последний тренд
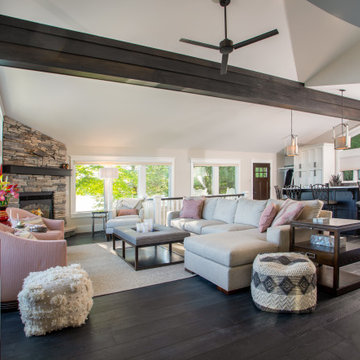
Стильный дизайн: большая открытая гостиная комната в классическом стиле с белыми стенами, угловым камином, фасадом камина из каменной кладки, телевизором на стене, серым полом и сводчатым потолком - последний тренд
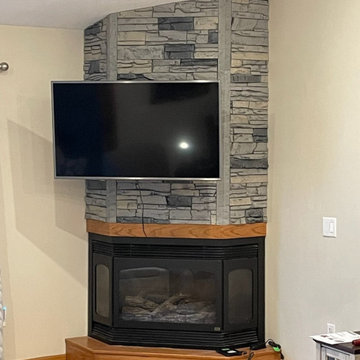
Shane had a corner of his living room that he decided to add an electric fireplace and TV wall to using GenStone's Northern Slate Stacked Stone panels. Shane even got creative and used a miter saw on our trim pieces to fit into an awkward 35-degree angle.
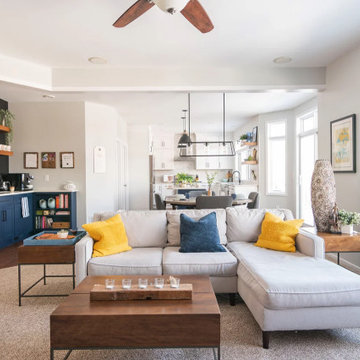
Construction done by Stoltz Installation and Carpentry and humor provided constantly by long-time clients and friends. They did their laundry/mudroom with us and realized soon after the kitchen had to go! We changed from peninsula to an island and the homeowner worked on changing out the golden oak trim as his own side project while the remodel was taking place. We added some painting of the adjacent living room built-ins near the end when they finally agreed it had to be done or they would regret it. A fun coffee bar and and statement backsplash really make this space one of kind.
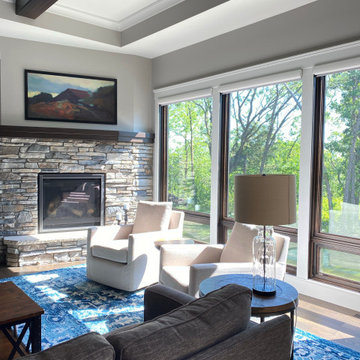
На фото: большая открытая гостиная комната в стиле неоклассика (современная классика) с серыми стенами, паркетным полом среднего тона, угловым камином, фасадом камина из каменной кладки, мультимедийным центром и коричневым полом с
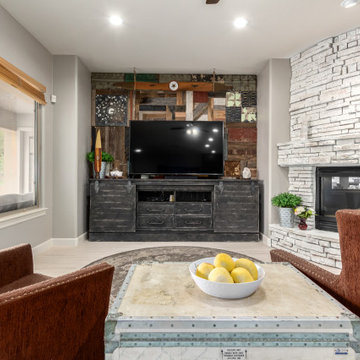
Before, the kitchen was clustered into one corner and wasted a lot of space. We re-arranged everything to create this more linear layout, creating significantly more storage and a much more functional layout. We removed all the travertine flooring throughout the entrance and in the kitchen and installed new porcelain tile flooring that matched the new color palette.
As artists themselves, our clients brought in very creative, hand selected pieces and incorporated their love for flying by adding airplane elements into the design that you see throguhout.
For the cabinetry, they selected an espresso color for the perimeter that goes all the way to the 10' high ceilings along with marble quartz countertops. We incorporated lift up appliance garage systems, utensil pull outs, roll out shelving and pull out trash for ease of use and organization. The 12' island has grey painted cabinetry with tons of storage, seating and tying back in the espresso cabinetry with the legs and decorative island end cap along with "chicken feeder" pendants they created. The range wall is the biggest focal point with the accent tile our clients found that is meant to duplicate the look of vintage metal pressed ceilings, along with a gorgeous Italian range, pot filler and fun blue accent tile.
When re-arranging the kitchen and removing walls, we added a custom stained French door that allows them to close off the other living areas on that side of the house. There was this unused space in that corner, that now became a fun coffee bar station with stained turquoise cabinetry, butcher block counter for added warmth and the fun accent tile backsplash our clients found. We white-washed the fireplace to have it blend more in with the new color palette and our clients re-incorporated their wood feature wall that was in a previous home and each piece was hand selected.
Everything came together in such a fun, creative way that really shows their personality and character.
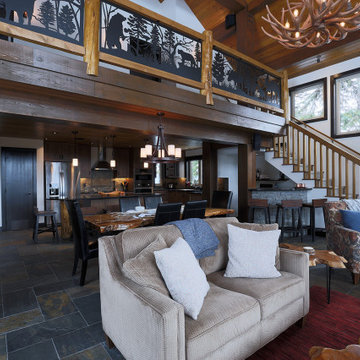
Entering the chalet, an open concept great room greets you. Kitchen, dining, and vaulted living room with wood ceilings create uplifting space to gather and connect. The living room features a vaulted ceiling, expansive windows, and upper loft with decorative railing panels.
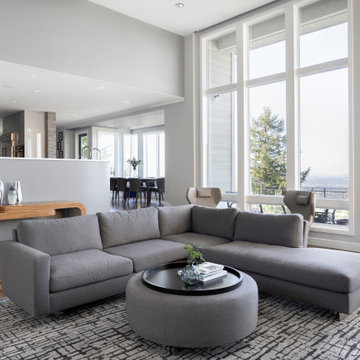
На фото: большая открытая гостиная комната в стиле модернизм с серыми стенами, паркетным полом среднего тона, угловым камином, фасадом камина из каменной кладки, мультимедийным центром и коричневым полом
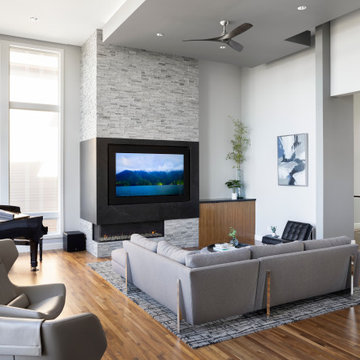
Fireplace Stone Cladding: Realstone systems Pewter
Fireplace Column wall slab/Hearth: Dekton Laos
Идея дизайна: большая открытая гостиная комната в стиле модернизм с серыми стенами, паркетным полом среднего тона, угловым камином, фасадом камина из каменной кладки, мультимедийным центром и коричневым полом
Идея дизайна: большая открытая гостиная комната в стиле модернизм с серыми стенами, паркетным полом среднего тона, угловым камином, фасадом камина из каменной кладки, мультимедийным центром и коричневым полом
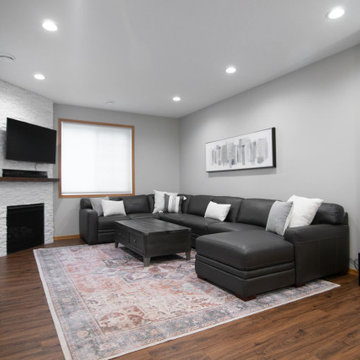
These clients (who were referred by their realtor) are lucky enough to escape the brutal Minnesota winters. They trusted the PID team to remodel their home with Landmark Remodeling while they were away enjoying the sun and escaping the pains of remodeling... dust, noise, so many boxes.
The clients wanted to update without a major remodel. They also wanted to keep some of the warm golden oak in their space...something we are not used to!
We laded on painting the cabinetry, new counters, new back splash, lighting, and floors.
We also refaced the corner fireplace in the living room with a natural stacked stone and mantle.
The powder bath got a little facelift too and convinced another victim... we mean the client that wallpaper was a must.
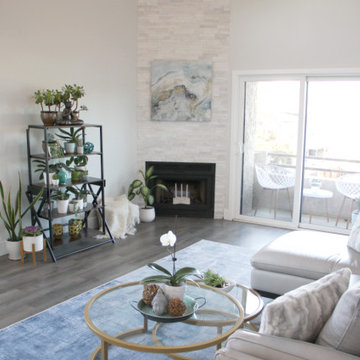
Свежая идея для дизайна: большая двухуровневая, серо-белая гостиная комната в современном стиле с белыми стенами, паркетным полом среднего тона, угловым камином, фасадом камина из каменной кладки, коричневым полом, сводчатым потолком и акцентной стеной без телевизора - отличное фото интерьера
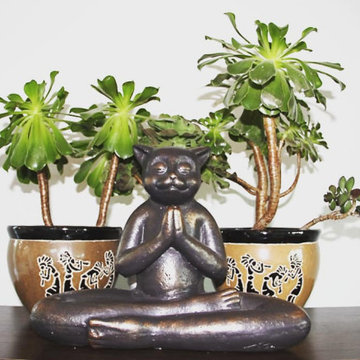
Стильный дизайн: большая открытая, серо-белая гостиная комната в стиле неоклассика (современная классика) с с книжными шкафами и полками, серыми стенами, полом из ламината, угловым камином, фасадом камина из каменной кладки, коричневым полом, сводчатым потолком и акцентной стеной без телевизора - последний тренд
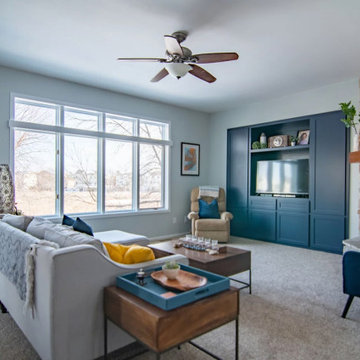
Construction done by Stoltz Installation and Carpentry and humor provided constantly by long-time clients and friends. They did their laundry/mudroom with us and realized soon after the kitchen had to go! We changed from peninsula to an island and the homeowner worked on changing out the golden oak trim as his own side project while the remodel was taking place. We added some painting of the adjacent living room built-ins near the end when they finally agreed it had to be done or they would regret it. A fun coffee bar and and statement backsplash really make this space one of kind.
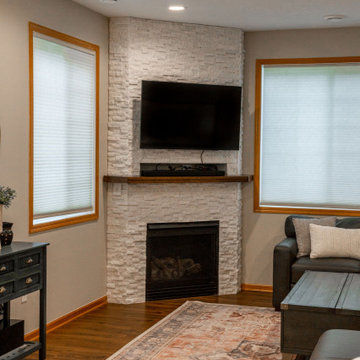
These clients (who were referred by their realtor) are lucky enough to escape the brutal Minnesota winters. They trusted the PID team to remodel their home with Landmark Remodeling while they were away enjoying the sun and escaping the pains of remodeling... dust, noise, so many boxes.
The clients wanted to update without a major remodel. They also wanted to keep some of the warm golden oak in their space...something we are not used to!
We laded on painting the cabinetry, new counters, new back splash, lighting, and floors.
We also refaced the corner fireplace in the living room with a natural stacked stone and mantle.
The powder bath got a little facelift too and convinced another victim... we mean the client that wallpaper was a must.
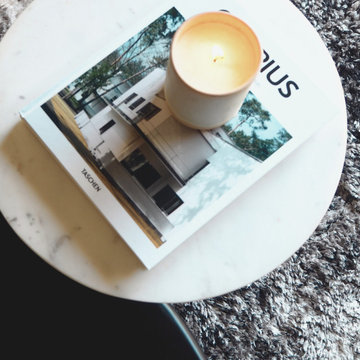
Salon
Стильный дизайн: большая открытая гостиная комната в стиле неоклассика (современная классика) с черными стенами, деревянным полом, угловым камином, фасадом камина из каменной кладки, телевизором на стене и черным полом - последний тренд
Стильный дизайн: большая открытая гостиная комната в стиле неоклассика (современная классика) с черными стенами, деревянным полом, угловым камином, фасадом камина из каменной кладки, телевизором на стене и черным полом - последний тренд
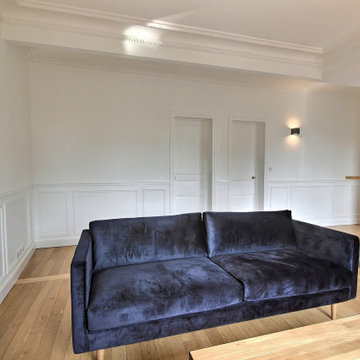
Источник вдохновения для домашнего уюта: открытая гостиная комната среднего размера в классическом стиле с белыми стенами, светлым паркетным полом, угловым камином и фасадом камина из каменной кладки без телевизора
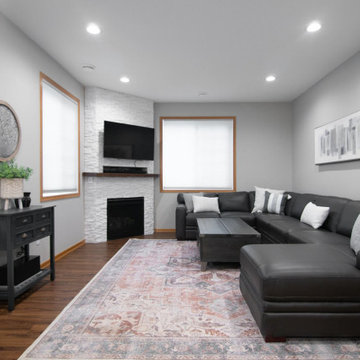
These clients (who were referred by their realtor) are lucky enough to escape the brutal Minnesota winters. They trusted the PID team to remodel their home with Landmark Remodeling while they were away enjoying the sun and escaping the pains of remodeling... dust, noise, so many boxes.
The clients wanted to update without a major remodel. They also wanted to keep some of the warm golden oak in their space...something we are not used to!
We laded on painting the cabinetry, new counters, new back splash, lighting, and floors.
We also refaced the corner fireplace in the living room with a natural stacked stone and mantle.
The powder bath got a little facelift too and convinced another victim... we mean the client that wallpaper was a must.
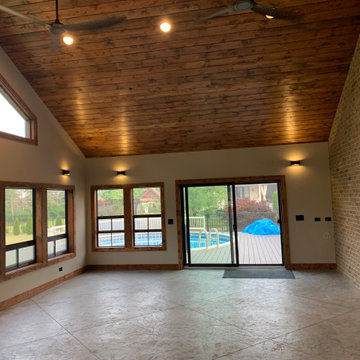
Идея дизайна: парадная, изолированная гостиная комната в классическом стиле с белыми стенами, бетонным полом, угловым камином, фасадом камина из каменной кладки, серым полом, сводчатым потолком и панелями на стенах без телевизора
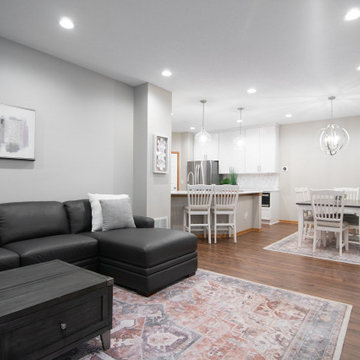
These clients (who were referred by their realtor) are lucky enough to escape the brutal Minnesota winters. They trusted the PID team to remodel their home with Landmark Remodeling while they were away enjoying the sun and escaping the pains of remodeling... dust, noise, so many boxes.
The clients wanted to update without a major remodel. They also wanted to keep some of the warm golden oak in their space...something we are not used to!
We laded on painting the cabinetry, new counters, new back splash, lighting, and floors.
We also refaced the corner fireplace in the living room with a natural stacked stone and mantle.
The powder bath got a little facelift too and convinced another victim... we mean the client that wallpaper was a must.
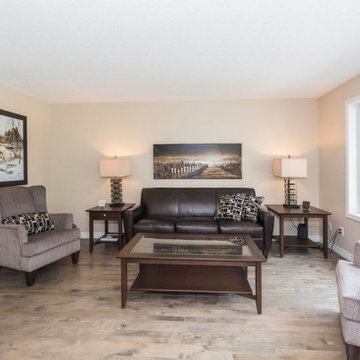
Пример оригинального дизайна: маленькая парадная, открытая гостиная комната в стиле неоклассика (современная классика) с бежевыми стенами, паркетным полом среднего тона, угловым камином, фасадом камина из каменной кладки и коричневым полом для на участке и в саду
Гостиная с угловым камином и фасадом камина из каменной кладки – фото дизайна интерьера
8

