Гостиная с темным паркетным полом и синим полом – фото дизайна интерьера
Сортировать:
Бюджет
Сортировать:Популярное за сегодня
61 - 80 из 91 фото
1 из 3

A stair tower provides a focus form the main floor hallway. 22 foot high glass walls wrap the stairs which also open to a two story family room. A wide fireplace wall is flanked by recessed art niches.
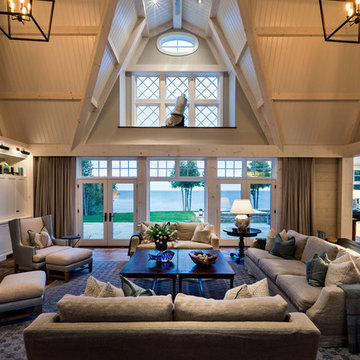
www.steinbergerphotos.com
Свежая идея для дизайна: парадная, открытая гостиная комната среднего размера в стиле кантри с темным паркетным полом, стандартным камином, фасадом камина из камня, белыми стенами и синим полом без телевизора - отличное фото интерьера
Свежая идея для дизайна: парадная, открытая гостиная комната среднего размера в стиле кантри с темным паркетным полом, стандартным камином, фасадом камина из камня, белыми стенами и синим полом без телевизора - отличное фото интерьера
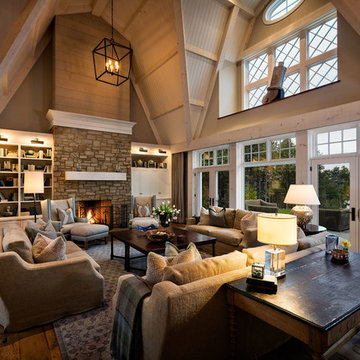
www.steinbergerphotos.com
Стильный дизайн: парадная, открытая гостиная комната среднего размера в стиле кантри с белыми стенами, темным паркетным полом, фасадом камина из камня, синим полом и стандартным камином без телевизора - последний тренд
Стильный дизайн: парадная, открытая гостиная комната среднего размера в стиле кантри с белыми стенами, темным паркетным полом, фасадом камина из камня, синим полом и стандартным камином без телевизора - последний тренд
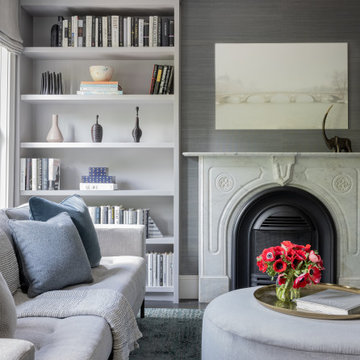
Источник вдохновения для домашнего уюта: изолированная гостиная комната среднего размера в стиле неоклассика (современная классика) с с книжными шкафами и полками, серыми стенами, темным паркетным полом, стандартным камином, фасадом камина из камня, телевизором на стене, синим полом, многоуровневым потолком и обоями на стенах
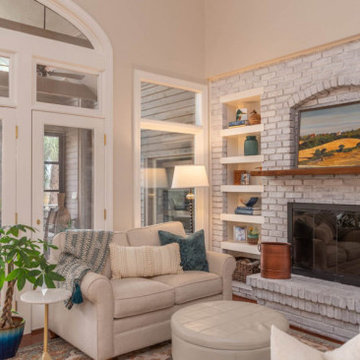
Свежая идея для дизайна: открытая гостиная комната среднего размера в морском стиле с бежевыми стенами, темным паркетным полом, стандартным камином, фасадом камина из кирпича, отдельно стоящим телевизором и синим полом - отличное фото интерьера
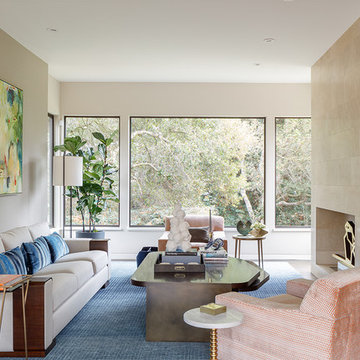
Painting over sofa by Joanne Fox, via SLATE. Custom coffee table design specs by LMBI, fabrication by Turtle and Hare, with steel legs fabricated by our client’s metal manufacturing company. Rug by Scott Group — Studio Hokanson. Wallpaper on art wall, vinyl, color: pebble, by Cowtan and Tout.
Photo by Eric Rorer
While we adore all of our clients and the beautiful structures which we help fill and adorn, like a parent adores all of their children, this recent mid-century modern interior design project was a particular delight.
This client, a smart, energetic, creative, happy person, a man who, in-person, presents as refined and understated — he wanted color. Lots of color. When we introduced some color, he wanted even more color: Bright pops; lively art.
In fact, it started with the art.
This new homeowner was shopping at SLATE ( https://slateart.net) for art one day… many people choose art as the finishing touches to an interior design project, however this man had not yet hired a designer.
He mentioned his predicament to SLATE principal partner (and our dear partner in art sourcing) Danielle Fox, and she promptly referred him to us.
At the time that we began our work, the client and his architect, Jack Backus, had finished up a massive remodel, a thoughtful and thorough update of the elegant, iconic mid-century structure (originally designed by Ratcliff & Ratcliff) for modern 21st-century living.
And when we say, “the client and his architect” — we mean it. In his professional life, our client owns a metal fabrication company; given his skills and knowledge of engineering, build, and production, he elected to act as contractor on the project.
His eye for metal and form made its way into some of our furniture selections, in particular the coffee table in the living room, fabricated and sold locally by Turtle and Hare.
Color for miles: One of our favorite aspects of the project was the long hallway. By choosing to put nothing on the walls, and adorning the length of floor with an amazing, vibrant, patterned rug, we created a perfect venue. The rug stands out, drawing attention to the art on the floor.
In fact, the rugs in each room were as thoughtfully selected for color and design as the art on the walls. In total, on this project, we designed and decorated the living room, family room, master bedroom, and back patio. (Visit www.lmbinteriors.com to view the complete portfolio of images.)
While my design firm is known for our work with traditional and transitional architecture, and we love those projects, I think it is clear from this project that Modern is also our cup of tea.
If you have a Modern house and are thinking about how to make it more vibrantly YOU, contact us for a consultation.
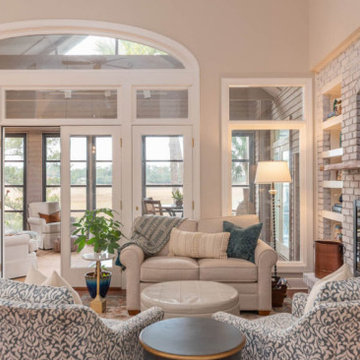
Стильный дизайн: открытая гостиная комната среднего размера в морском стиле с бежевыми стенами, темным паркетным полом, стандартным камином, фасадом камина из кирпича, отдельно стоящим телевизором и синим полом - последний тренд
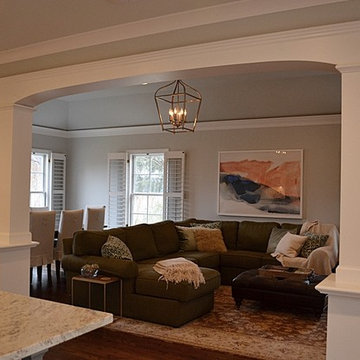
We transformed the existing formal dining room and hallway into a new kitchen. We opened the wall to connect the new kitchen and family room.
Chris Marshall
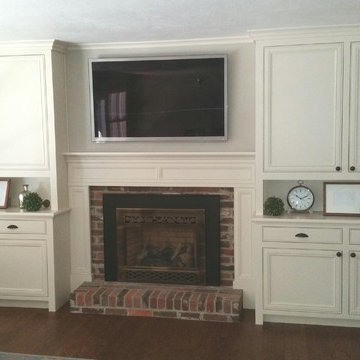
Свежая идея для дизайна: гостиная комната в классическом стиле с бежевыми стенами, темным паркетным полом, стандартным камином, фасадом камина из кирпича, телевизором на стене и синим полом - отличное фото интерьера
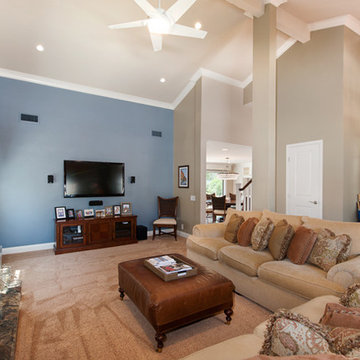
The Rolfe's wanted to upgrade and modernize their home while also opening the house to the backyard swimming pool. They added a 14ft Fleetwood Brand, triple track sliding door. All new electrical and lighting were provided. Renovations included the family room, kitchen, dining room, hall bath, and stairway. We added crown molding, finish carpentry, new floors, and custom painting.
Remodeling by Burgin Construction http://www.burginconstructioninc.com
Photo Credit: Nick Reeves NBR Enterprises
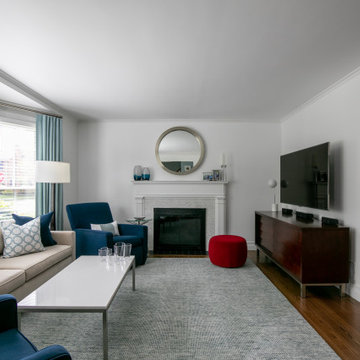
White and blue living room with a pop of red.
На фото: изолированная гостиная комната среднего размера в современном стиле с белыми стенами, темным паркетным полом, стандартным камином, фасадом камина из камня, телевизором на стене и синим полом
На фото: изолированная гостиная комната среднего размера в современном стиле с белыми стенами, темным паркетным полом, стандартным камином, фасадом камина из камня, телевизором на стене и синим полом
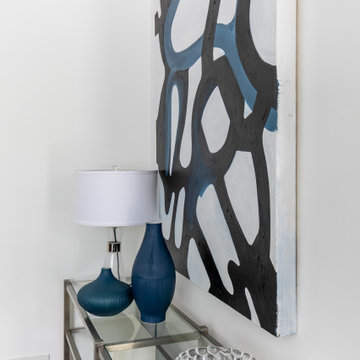
White and blue living room with a pop of red.
Источник вдохновения для домашнего уюта: изолированная гостиная комната среднего размера в современном стиле с белыми стенами, темным паркетным полом, стандартным камином, фасадом камина из камня, телевизором на стене и синим полом
Источник вдохновения для домашнего уюта: изолированная гостиная комната среднего размера в современном стиле с белыми стенами, темным паркетным полом, стандартным камином, фасадом камина из камня, телевизором на стене и синим полом
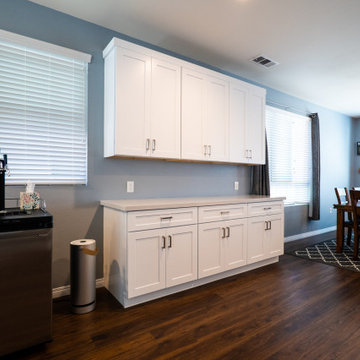
Источник вдохновения для домашнего уюта: открытая гостиная комната среднего размера в классическом стиле с домашним баром, синими стенами, темным паркетным полом, отдельно стоящим телевизором и синим полом
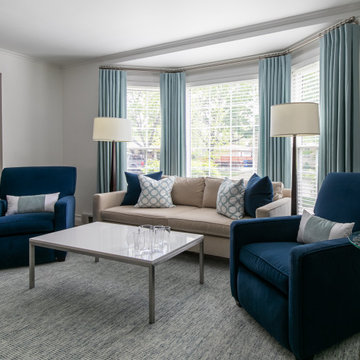
White and blue living room with a pop of red.
Пример оригинального дизайна: изолированная гостиная комната среднего размера в современном стиле с белыми стенами, темным паркетным полом, стандартным камином, фасадом камина из камня, телевизором на стене и синим полом
Пример оригинального дизайна: изолированная гостиная комната среднего размера в современном стиле с белыми стенами, темным паркетным полом, стандартным камином, фасадом камина из камня, телевизором на стене и синим полом
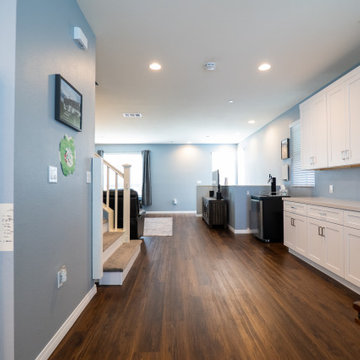
На фото: открытая гостиная комната среднего размера в классическом стиле с домашним баром, синими стенами, темным паркетным полом, отдельно стоящим телевизором и синим полом с
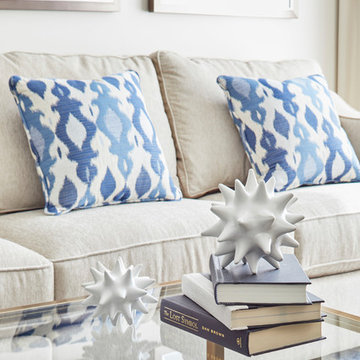
Источник вдохновения для домашнего уюта: парадная, открытая гостиная комната среднего размера в стиле неоклассика (современная классика) с бежевыми стенами, темным паркетным полом и синим полом без камина, телевизора
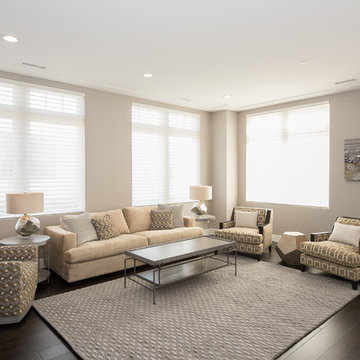
Стильный дизайн: открытая гостиная комната в стиле неоклассика (современная классика) с бежевыми стенами, темным паркетным полом, скрытым телевизором и синим полом - последний тренд
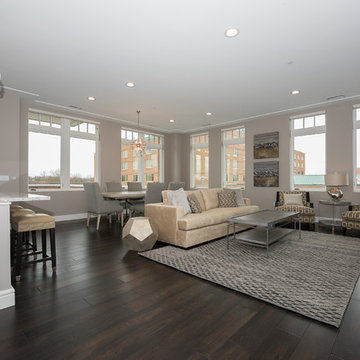
На фото: открытая гостиная комната в стиле неоклассика (современная классика) с бежевыми стенами, темным паркетным полом, скрытым телевизором и синим полом с
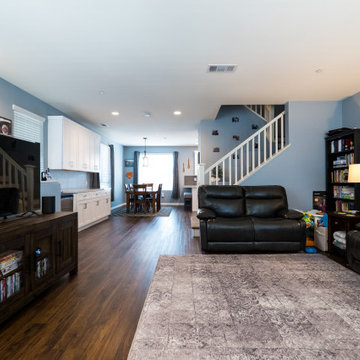
На фото: открытая гостиная комната среднего размера в классическом стиле с домашним баром, синими стенами, темным паркетным полом, отдельно стоящим телевизором и синим полом с
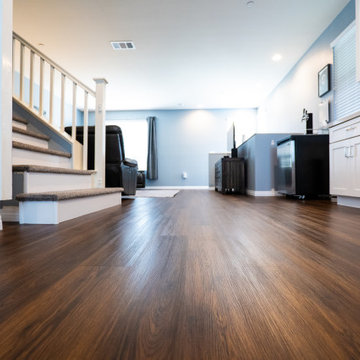
Источник вдохновения для домашнего уюта: открытая гостиная комната среднего размера в классическом стиле с домашним баром, синими стенами, темным паркетным полом, отдельно стоящим телевизором и синим полом
Гостиная с темным паркетным полом и синим полом – фото дизайна интерьера
4

