Гостиная с темным паркетным полом и синим диваном – фото дизайна интерьера
Сортировать:
Бюджет
Сортировать:Популярное за сегодня
1 - 20 из 194 фото
1 из 3

Свежая идея для дизайна: гостиная комната в стиле неоклассика (современная классика) с серыми стенами, темным паркетным полом, коричневым полом и синим диваном - отличное фото интерьера
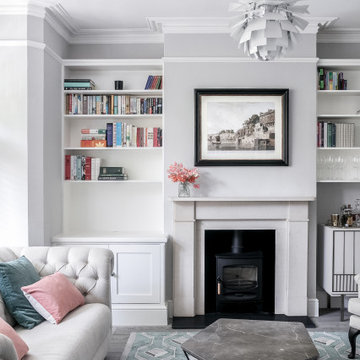
Пример оригинального дизайна: гостиная комната в стиле неоклассика (современная классика) с серыми стенами, темным паркетным полом, печью-буржуйкой, коричневым полом и синим диваном
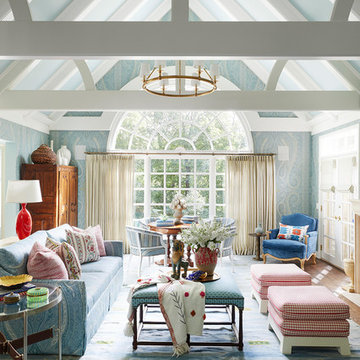
На фото: открытая гостиная комната в стиле фьюжн с синими стенами, темным паркетным полом, коричневым полом и синим диваном
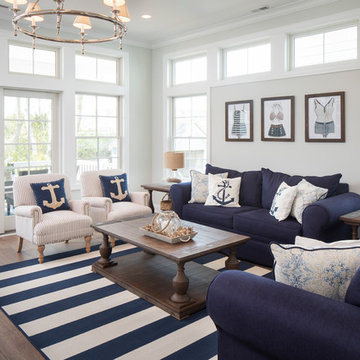
Beautifully accented living room with navy and white color scheme! High transoms above the furniture wall allow for natural light while giving a space to hang pictures or front furniture on!
Photography by John Martinelli
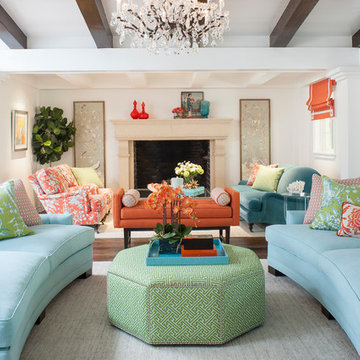
Michael Garland Photography
Пример оригинального дизайна: парадная гостиная комната в стиле неоклассика (современная классика) с белыми стенами, темным паркетным полом, стандартным камином, фасадом камина из камня, коричневым полом и синим диваном
Пример оригинального дизайна: парадная гостиная комната в стиле неоклассика (современная классика) с белыми стенами, темным паркетным полом, стандартным камином, фасадом камина из камня, коричневым полом и синим диваном

A remodeled modern and eclectic living room. This room was featured on Houzz in a "Room of the Day" editorial piece: http://www.houzz.com/ideabooks/54584369/list/room-of-the-day-dramatic-redesign-brings-intimacy-to-a-large-room

LUX Design renovated this living room in Toronto into a dramatic and modern retreat. Complete with a white fireplace created from Callacutta marble able to house a 60" tv with a gas fireplae below this living room makes a statement. Grey built-in lower cabinets with dark walnut wood shelves backed by an antique mirror ad depth to the room and allow for display of interesting accessories and finds. The white coffered ceiling beautifully accents the dark blue / teal tufted couch and a black and white herringbone rug ads a pop of excitement and personality to the space. LUX Interior Design and Renovations Toronto, Calgary, Vancouver.
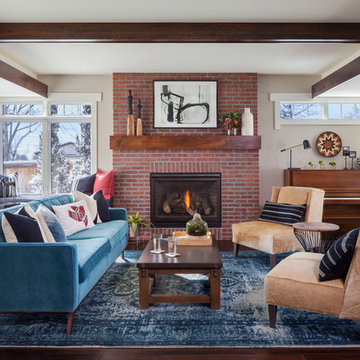
Susie Brenner Photography
Стильный дизайн: гостиная комната среднего размера в стиле неоклассика (современная классика) с музыкальной комнатой, серыми стенами, темным паркетным полом, стандартным камином, фасадом камина из кирпича и синим диваном без телевизора - последний тренд
Стильный дизайн: гостиная комната среднего размера в стиле неоклассика (современная классика) с музыкальной комнатой, серыми стенами, темным паркетным полом, стандартным камином, фасадом камина из кирпича и синим диваном без телевизора - последний тренд
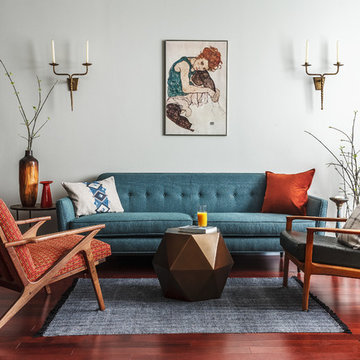
Новые и винтажные предметы в сочетании с правильным фоном отделочных материалов задают тон данного пространства
Источник вдохновения для домашнего уюта: парадная, открытая гостиная комната в современном стиле с белыми стенами, темным паркетным полом, коричневым полом и синим диваном
Источник вдохновения для домашнего уюта: парадная, открытая гостиная комната в современном стиле с белыми стенами, темным паркетным полом, коричневым полом и синим диваном
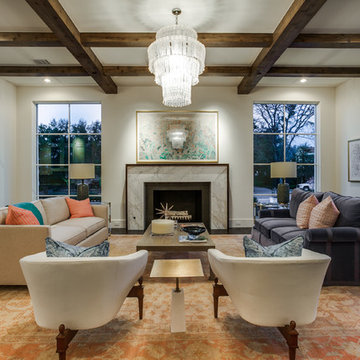
Situated on one of the most prestigious streets in the distinguished neighborhood of Highland Park, 3517 Beverly is a transitional residence built by Robert Elliott Custom Homes. Designed by notable architect David Stocker of Stocker Hoesterey Montenegro, the 3-story, 5-bedroom and 6-bathroom residence is characterized by ample living space and signature high-end finishes. An expansive driveway on the oversized lot leads to an entrance with a courtyard fountain and glass pane front doors. The first floor features two living areas — each with its own fireplace and exposed wood beams — with one adjacent to a bar area. The kitchen is a convenient and elegant entertaining space with large marble countertops, a waterfall island and dual sinks. Beautifully tiled bathrooms are found throughout the home and have soaking tubs and walk-in showers. On the second floor, light filters through oversized windows into the bedrooms and bathrooms, and on the third floor, there is additional space for a sizable game room. There is an extensive outdoor living area, accessed via sliding glass doors from the living room, that opens to a patio with cedar ceilings and a fireplace.
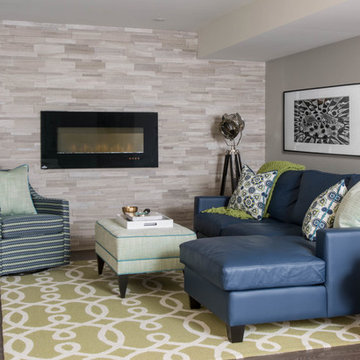
Stephani Buchman
Стильный дизайн: гостиная комната в стиле неоклассика (современная классика) с серыми стенами, темным паркетным полом, горизонтальным камином, фасадом камина из плитки и синим диваном - последний тренд
Стильный дизайн: гостиная комната в стиле неоклассика (современная классика) с серыми стенами, темным паркетным полом, горизонтальным камином, фасадом камина из плитки и синим диваном - последний тренд
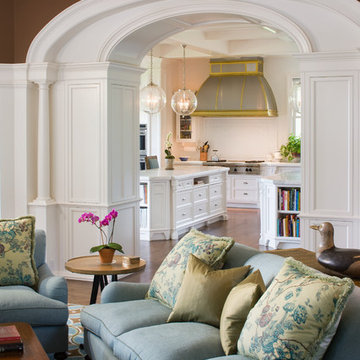
Идея дизайна: изолированная гостиная комната в классическом стиле с коричневыми стенами, темным паркетным полом и синим диваном
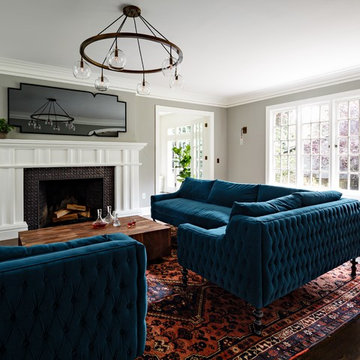
A Grand English Estate brought back to original beauty with modern livability for a family of four. This inspired full home restoration included, a new kitchen with den, three bathrooms, a master bedroom suite and basement family room. No surface went untouched. Truly stunning!
Built by The Works, Design by Jesssica Helgerson Interior Design, Photos by Lincoln Barbour
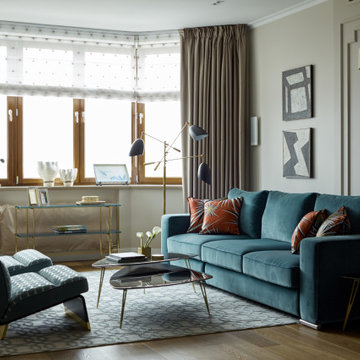
На фото: гостиная комната в стиле неоклассика (современная классика) с бежевыми стенами, темным паркетным полом, коричневым полом и синим диваном с
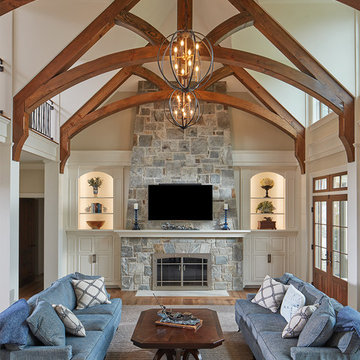
На фото: гостиная комната в классическом стиле с бежевыми стенами, темным паркетным полом, стандартным камином, телевизором на стене, коричневым полом и синим диваном с
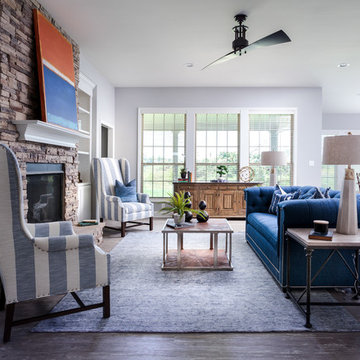
The Atkinson is a spacious ranch plan with three or more bedrooms. The main living areas, including formal dining, share an open layout with 10'ceilings. The kitchen has a generous island with counter dining, a spacious pantry, and breakfast area with multiple windows. The family rooms is shown here with direct vent fireplace with stone hearth and surround and built-in bookcases. Enjoy premium outdoor living space with a large covered patio with optional direct vent fireplace. The primary bedroom is located off a semi-private hall and has a trey ceiling and triple window. The luxury primary bath with separate vanities is shown here with standalone tub and tiled shower. Bedrooms two and three share a hall bath, and there is a spacious utility room with folding counter. Exterior details include a covered front porch, dormers, separate garage doors, and hip roof.
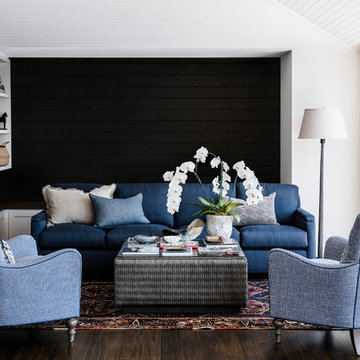
Maree Homer
На фото: парадная гостиная комната в стиле неоклассика (современная классика) с белыми стенами, темным паркетным полом, коричневым полом и синим диваном с
На фото: парадная гостиная комната в стиле неоклассика (современная классика) с белыми стенами, темным паркетным полом, коричневым полом и синим диваном с
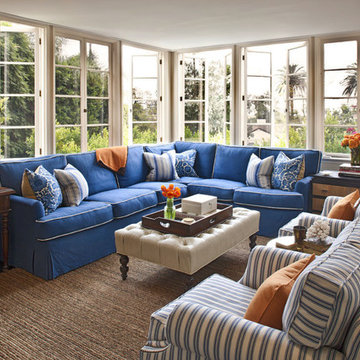
На фото: гостиная комната в стиле неоклассика (современная классика) с темным паркетным полом, коричневым полом и синим диваном

Alison Gootee
Project for: OPUS.AD
Идея дизайна: открытая гостиная комната среднего размера в классическом стиле с домашним баром, серыми стенами, темным паркетным полом, стандартным камином, фасадом камина из камня, коричневым полом и синим диваном без телевизора
Идея дизайна: открытая гостиная комната среднего размера в классическом стиле с домашним баром, серыми стенами, темным паркетным полом, стандартным камином, фасадом камина из камня, коричневым полом и синим диваном без телевизора
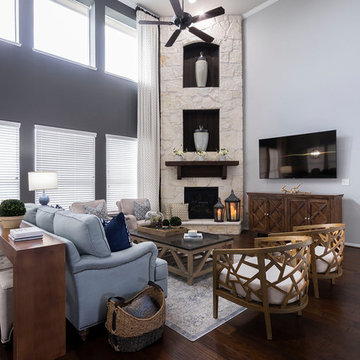
Marcio Dufranc
Идея дизайна: гостиная комната в морском стиле с серыми стенами, темным паркетным полом, угловым камином, фасадом камина из камня, телевизором на стене, коричневым полом и синим диваном
Идея дизайна: гостиная комната в морском стиле с серыми стенами, темным паркетным полом, угловым камином, фасадом камина из камня, телевизором на стене, коричневым полом и синим диваном
Гостиная с темным паркетным полом и синим диваном – фото дизайна интерьера
1

