Гостиная с темным паркетным полом и полом из бамбука – фото дизайна интерьера
Сортировать:
Бюджет
Сортировать:Популярное за сегодня
81 - 100 из 119 510 фото
1 из 3

Свежая идея для дизайна: открытая гостиная комната в стиле кантри с белыми стенами, темным паркетным полом, коричневым полом, балками на потолке, потолком из вагонки, сводчатым потолком и кирпичными стенами - отличное фото интерьера
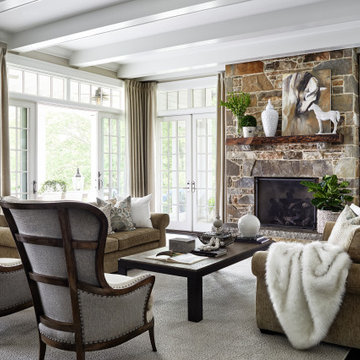
Пример оригинального дизайна: гостиная комната с бежевыми стенами, темным паркетным полом, стандартным камином, фасадом камина из камня, коричневым полом и балками на потолке
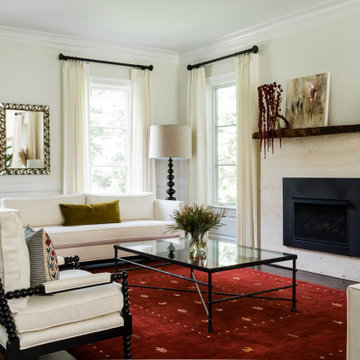
На фото: гостиная комната в стиле неоклассика (современная классика) с белыми стенами, темным паркетным полом, стандартным камином и коричневым полом

Art deco is introduced in the mirrored coffee table, low back sofa in emerald green velvet and the Greek key area rug. This room delights the eye in its use of color that is at once restrained and impactful.

Пример оригинального дизайна: открытая гостиная комната в стиле неоклассика (современная классика) с серыми стенами, темным паркетным полом, стандартным камином, телевизором на стене, коричневым полом и панелями на части стены

L’appartamento, di circa 100 mq, situato nel cuore di Ercolano, fa del colore MARSALA la sua nota distintiva.
Il progetto parte dal recupero di parte dell’arredo esistente, dalla voglia di cambiamento dell’immagine dello spazio e dalle nuove esigenze funzionali richieste dalla Committenza.
Attraverso arredi e complementi all’appartamento è stato dato un carattere confortevole ed accogliente, anche e soprattutto nei toni e nei colori di essi. Il colore del legno a pavimento si sposa bene con quello delle pareti e, insieme ai tappeti, ai tessuti e alla finiture, contribuisce a rendere calda l’atmosfera.
Ingresso e soggiorno si fondano in unico ambiente delineando lo spazio con più personalità dell’abitazione, mentre l’accesso alla cucina è reso mediante una porta scorrevole in vetro.

This two story stacked stone fireplace with reclaimed wooden mantle is the focal point of the open room. It's commanding presence was the inspiration for the rustic yet modern furnishings and art.

La demande était d'unifier l'entrée du salon en assemblant un esprit naturel dans un style industriel. Pour cela nous avons créé un espace ouvert et confortable en associant le bois et le métal tout en rajoutant des accessoires doux et chaleureux. Une atmosphère feutrée de l'entrée au salon liée par un meuble sur mesure qui allie les deux pièces et permet de différencier le salon de la salle à manger.
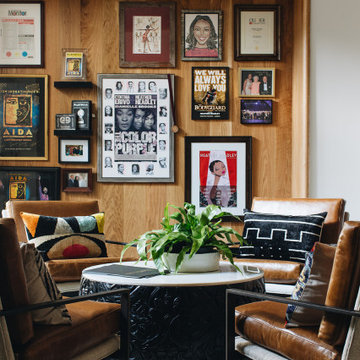
На фото: открытая гостиная комната среднего размера в современном стиле с музыкальной комнатой, белыми стенами, темным паркетным полом и коричневым полом

Идея дизайна: открытая гостиная комната среднего размера в современном стиле с белыми стенами, темным паркетным полом и коричневым полом

Our Indianapolis design studio designed a gut renovation of this home which opened up the floorplan and radically changed the functioning of the footprint. It features an array of patterned wallpaper, tiles, and floors complemented with a fresh palette, and statement lights.
Photographer - Sarah Shields
---
Project completed by Wendy Langston's Everything Home interior design firm, which serves Carmel, Zionsville, Fishers, Westfield, Noblesville, and Indianapolis.
For more about Everything Home, click here: https://everythinghomedesigns.com/
To learn more about this project, click here:
https://everythinghomedesigns.com/portfolio/country-estate-transformation/

Grand view from the Living Room with hand stenciled artwork in the two story arched fireplace.
Идея дизайна: огромная парадная, открытая гостиная комната с серыми стенами, темным паркетным полом, стандартным камином, фасадом камина из камня и коричневым полом
Идея дизайна: огромная парадная, открытая гостиная комната с серыми стенами, темным паркетным полом, стандартным камином, фасадом камина из камня и коричневым полом
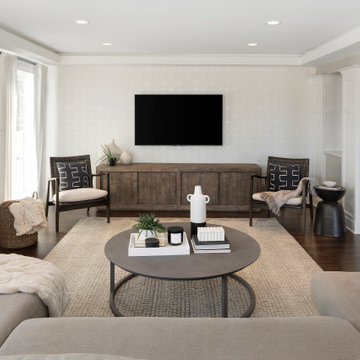
Пример оригинального дизайна: открытая гостиная комната среднего размера в стиле неоклассика (современная классика) с бежевыми стенами, темным паркетным полом, стандартным камином, фасадом камина из камня, телевизором на стене и коричневым полом

Family Room, Chestnut Hill, MA
На фото: открытая гостиная комната среднего размера в стиле неоклассика (современная классика) с бежевыми стенами, темным паркетным полом, стандартным камином, фасадом камина из камня, телевизором на стене и коричневым полом с
На фото: открытая гостиная комната среднего размера в стиле неоклассика (современная классика) с бежевыми стенами, темным паркетным полом, стандартным камином, фасадом камина из камня, телевизором на стене и коричневым полом с

Custom built-in entertainment center in the same house as the custom built-in window seat project that was posted in 2019. This project is 11-1/2 feet wide x 18 inches deep x 8 feet high. It consists of two 36" wide end base cabinets and a 66" wide center base cabinet with an open component compartment. The base cabinets have soft-close door hinges with 3-way cam adjustments and adjustable shelves. The base cabinet near the doorway includes custom-made ducting to re-route the HVAC air flow from a floor vent out through the toe kick panel. Above the base countertop are side and overhead book/display cases trimmed with crown molding. The TV is mounted on a wall bracket that extends and tilts, and in-wall electrical and HDMI cables connect the TV to power and components via a wall box at the back of the component compartment.
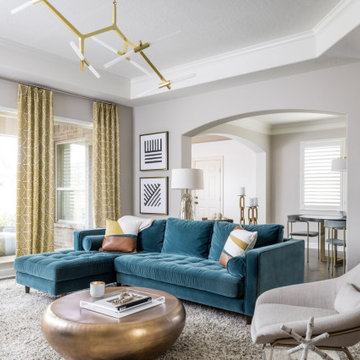
Living room with teal, velvet tufted sectional sofa from Article. Custom shag area rug, chartreuse patterned drapes and leather and linen sofa pillows. Brass pebble coffee table, West elm lounge chair and woven leather accent chair.
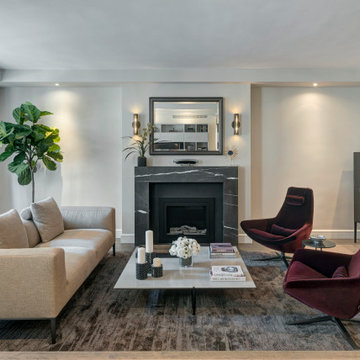
На фото: большая парадная, открытая гостиная комната в современном стиле с бежевыми стенами, темным паркетным полом, фасадом камина из камня, стандартным камином и коричневым полом без телевизора с
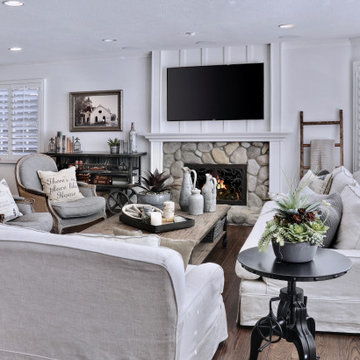
Источник вдохновения для домашнего уюта: гостиная комната среднего размера с белыми стенами, стандартным камином, фасадом камина из камня, телевизором на стене, коричневым полом и темным паркетным полом
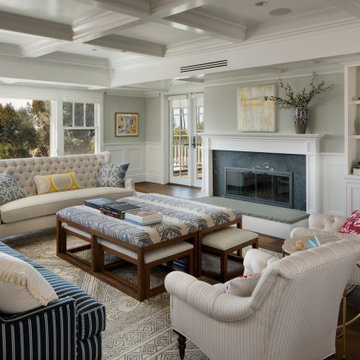
Стильный дизайн: открытая гостиная комната в стиле неоклассика (современная классика) с серыми стенами, темным паркетным полом, стандартным камином, фасадом камина из камня, коричневым полом и акцентной стеной - последний тренд
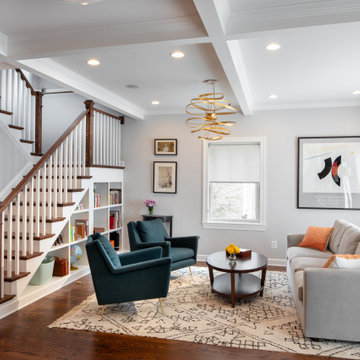
We increased the first floor ceiling height from 8 to 9 feet and added coffers to add architectural interest and carefully planned the location of the recessed lights within the grid. It was important for the family that the stairs to the bedrooms be located near the living areas, so instead of stacking stairs to the new second floor over the existing stairs to the basement, the designer placed them near the family room. The designer took the family’s comfort into consideration and created a landing for the stairway. A new window above the two-story stairwell brings in natural light. The under-stair area is fitted with open shelves for decorations and books.
Гостиная с темным паркетным полом и полом из бамбука – фото дизайна интерьера
5

