Гостиная с темным паркетным полом и полом из бамбука – фото дизайна интерьера
Сортировать:
Бюджет
Сортировать:Популярное за сегодня
281 - 300 из 119 628 фото
1 из 3
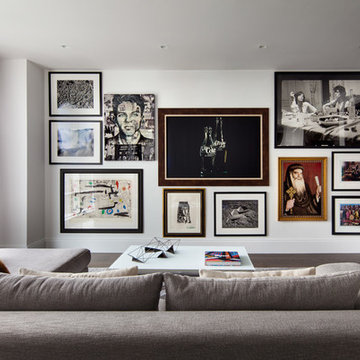
Pillow fabric from Hermes
Adjustable cocktail table by Milano Smart Living
Blue Resin End Table by Ironies
Art- Client's Own Collection
Пример оригинального дизайна: парадная, открытая гостиная комната среднего размера в современном стиле с белыми стенами, темным паркетным полом и скрытым телевизором
Пример оригинального дизайна: парадная, открытая гостиная комната среднего размера в современном стиле с белыми стенами, темным паркетным полом и скрытым телевизором
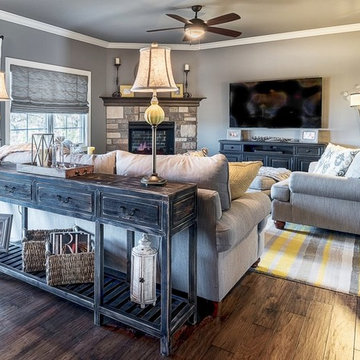
Пример оригинального дизайна: открытая гостиная комната среднего размера:: освещение в стиле неоклассика (современная классика) с серыми стенами, темным паркетным полом, угловым камином, фасадом камина из камня и телевизором на стене
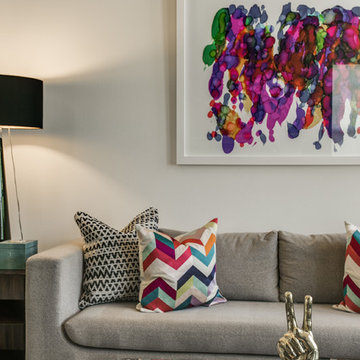
A modern and playful space that's all grown up, for a Dallas-area townhouse dweller. The Pulp Design Studios team gave this client's townhouse a refresh that's bright and vibrant with unexpected touches and a 'wow' factor. Pulp designers reimagined this space, while reusing many of the client's existing furnishings and bringing in thoughtful new pieces. The result is a vibrant and exciting open space that's perfect for entertaining and a Master Bedroom retreat that's stylishly relaxing
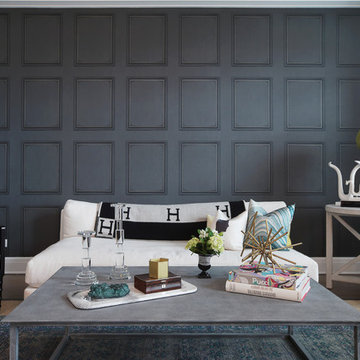
Family room
©2017 Jared Powell Photography
www.jaredpowellphotography.com,
Chicago, IL
На фото: гостиная комната в стиле неоклассика (современная классика) с серыми стенами, темным паркетным полом, коричневым полом и акцентной стеной
На фото: гостиная комната в стиле неоклассика (современная классика) с серыми стенами, темным паркетным полом, коричневым полом и акцентной стеной

Стильный дизайн: большая парадная, открытая гостиная комната:: освещение в современном стиле с белыми стенами, темным паркетным полом, стандартным камином, фасадом камина из камня и коричневым полом - последний тренд
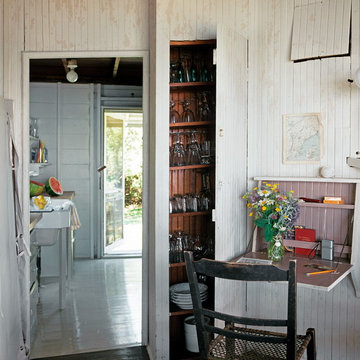
Photograph by Matt Rea
Источник вдохновения для домашнего уюта: маленькая парадная, открытая гостиная комната в морском стиле с белыми стенами, темным паркетным полом, угловым камином и фасадом камина из кирпича без телевизора для на участке и в саду
Источник вдохновения для домашнего уюта: маленькая парадная, открытая гостиная комната в морском стиле с белыми стенами, темным паркетным полом, угловым камином и фасадом камина из кирпича без телевизора для на участке и в саду
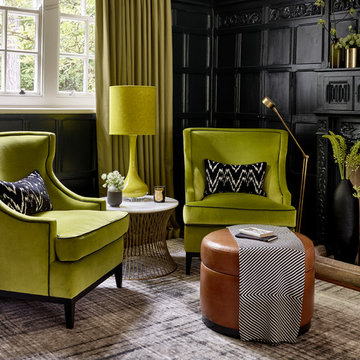
Nick Smith Photography
Пример оригинального дизайна: большая гостиная комната в стиле ретро с с книжными шкафами и полками, темным паркетным полом, стандартным камином и черными стенами
Пример оригинального дизайна: большая гостиная комната в стиле ретро с с книжными шкафами и полками, темным паркетным полом, стандартным камином и черными стенами
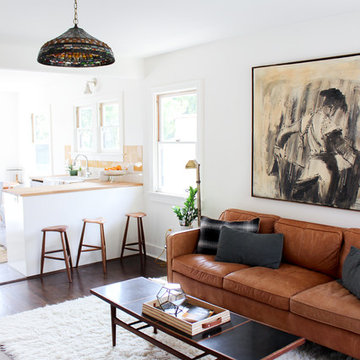
Источник вдохновения для домашнего уюта: открытая гостиная комната среднего размера:: освещение в стиле ретро с белыми стенами, темным паркетным полом и коричневым полом без камина

Shawnee homeowners contacted Arlene Ladegaard of Design Connection, Inc. to update their family room which featured all golden oak cabinetry and trim. The furnishings represented the mid-century with well-worn furniture and outdated colors.
The homeowners treasured a few wood pieces that they had artfully chosen for their interest. They wanted to keep these and incorporate them into the new look. These pieces anchored the selection of the new furniture and the design of the remodeled family room.
Because the family room was part of a first floor remodel and the space flowed from one room to the next, the colors in each room needed to blend together. The paint colors tied the rooms together seamlessly. The wood trim was sprayed white and the walls painted a warm soothing gray. The fireplace was painted a darker gray.
A floor plan was created for all the furnishings to meet the homeowners’ preference for comfortable chairs that would focus on the fireplace and television. The design team placed the TV above the mantel for easy viewing from all angles of the room. The team also chose upholstered pieces for their comfort and well-wearing fabrics while ensuring that the older traditional pieces mingled well with the contemporary lamps and new end tables. An area rug anchored the room and gold and warm gray tones add richness and warmth to the new color scheme.
Hunter Douglas wood blinds finished in white to blend with the trim color completed the remodel of this beautiful and updated transitional room.
Design Connection Inc. of Overland Park provided space planning, remodeling, painting, furniture, area rugs, accessories, project management and paint and stain colors.
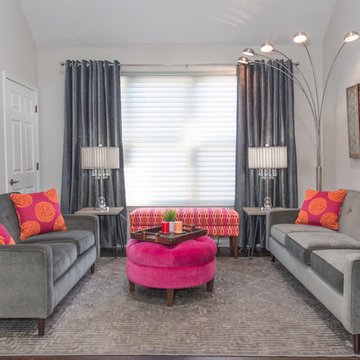
Stephen Braccioforte
Свежая идея для дизайна: маленькая изолированная гостиная комната в современном стиле с серыми стенами, темным паркетным полом и коричневым полом без камина, телевизора для на участке и в саду - отличное фото интерьера
Свежая идея для дизайна: маленькая изолированная гостиная комната в современном стиле с серыми стенами, темным паркетным полом и коричневым полом без камина, телевизора для на участке и в саду - отличное фото интерьера
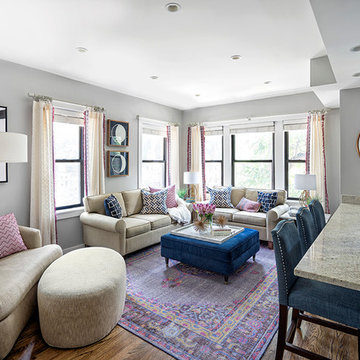
W2WHC designed this entire space remotely with the help of a motivated client and some fabulous resources. Photo credit to Marcel Page Photography.
Идея дизайна: маленькая открытая, парадная гостиная комната:: освещение в стиле неоклассика (современная классика) с серыми стенами, темным паркетным полом и телевизором на стене без камина для на участке и в саду
Идея дизайна: маленькая открытая, парадная гостиная комната:: освещение в стиле неоклассика (современная классика) с серыми стенами, темным паркетным полом и телевизором на стене без камина для на участке и в саду
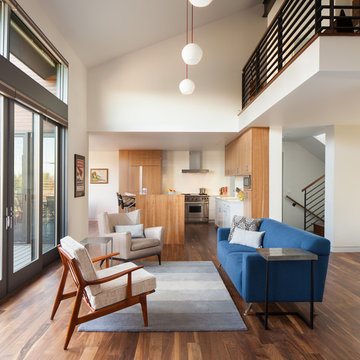
Photography by Andrew Pogue
На фото: гостиная комната среднего размера в современном стиле с белыми стенами, темным паркетным полом и коричневым полом
На фото: гостиная комната среднего размера в современном стиле с белыми стенами, темным паркетным полом и коричневым полом

Martha O'Hara Interiors, Furnishings & Photo Styling | Detail Design + Build, Builder | Charlie & Co. Design, Architect | Corey Gaffer, Photography | Please Note: All “related,” “similar,” and “sponsored” products tagged or listed by Houzz are not actual products pictured. They have not been approved by Martha O’Hara Interiors nor any of the professionals credited. For information about our work, please contact design@oharainteriors.com.
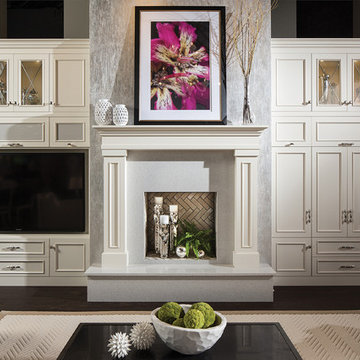
This entertainment center has it all! The built-in entertainment center fills the back wall and surrounds the fireplace mantle. The entertainment center includes speaker cabinetry for the sound system and easily its a large, flat-screen TV. Not to mention, wall to wall storage and decorative glass cabinetry to showcase your best decor pieces.
Media Centers:
They have become a fashionable feature in new homes, and a popular remodeling project for existing homes. With open floor plans, the media room is often designed adjacent to the kitchen, and it makes good sense to visually tie these rooms together with coordinating cabinetry styling and finishes.
Dura Supreme’s entertainment cabinetry is designed to fit the conventional sizing requirements for media components. With our entertainment accessories, your sound system, speakers, gaming systems, and movie library can be kept organized and accessible.
Request a FREE Dura Supreme Cabinetry Brochure Packet at:
http://www.durasupreme.com/request-brochure
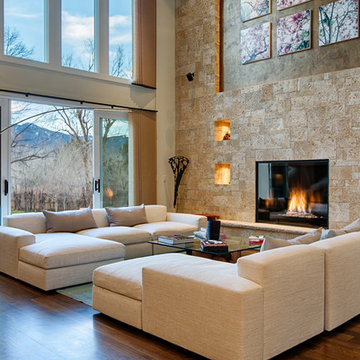
На фото: открытая, парадная гостиная комната среднего размера в современном стиле с бежевыми стенами, темным паркетным полом, стандартным камином и фасадом камина из плитки без телевизора с
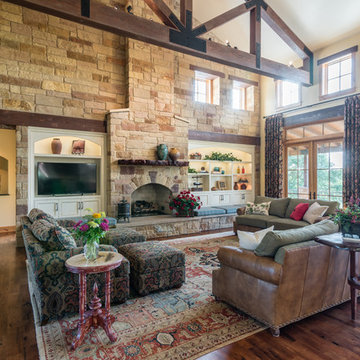
Southern Landscape completed all of the stonework on this Texas Ranch House, including this fireplace in the main living room. The fireplace is over 35 feet tall and is integrated into the large stone wall with cabinets and solid beam accents. Southern Landscape masons custom cut and placed each stone to form the self-supporting arch over the firebox, as well as the hearth with lueders flagstone seating area.
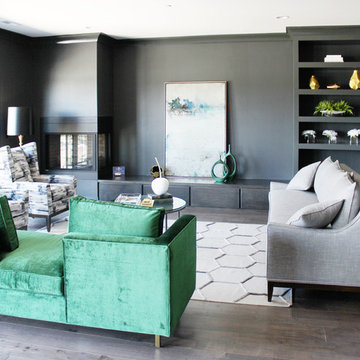
На фото: большая парадная, открытая гостиная комната в современном стиле с серыми стенами, темным паркетным полом, угловым камином и фасадом камина из металла без телевизора

Anna Wurz
На фото: изолированная гостиная комната среднего размера в стиле неоклассика (современная классика) с серыми стенами, темным паркетным полом, горизонтальным камином, мультимедийным центром, с книжными шкафами и полками, фасадом камина из плитки, акцентной стеной и ковром на полу
На фото: изолированная гостиная комната среднего размера в стиле неоклассика (современная классика) с серыми стенами, темным паркетным полом, горизонтальным камином, мультимедийным центром, с книжными шкафами и полками, фасадом камина из плитки, акцентной стеной и ковром на полу
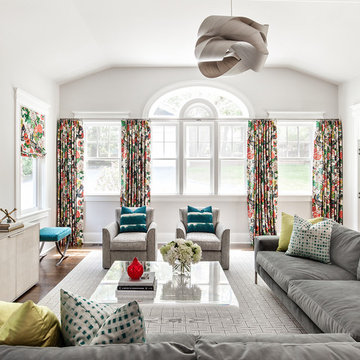
Regan Wood Photography
Источник вдохновения для домашнего уюта: открытая гостиная комната среднего размера в современном стиле с белыми стенами, темным паркетным полом и телевизором на стене
Источник вдохновения для домашнего уюта: открытая гостиная комната среднего размера в современном стиле с белыми стенами, темным паркетным полом и телевизором на стене
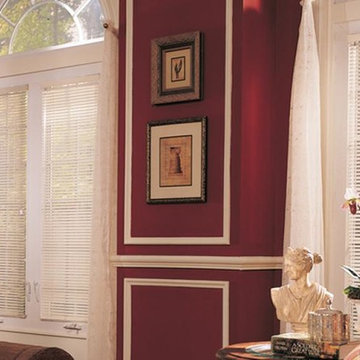
На фото: большая открытая гостиная комната в викторианском стиле с красными стенами, темным паркетным полом, фасадом камина из дерева и стандартным камином
Гостиная с темным паркетным полом и полом из бамбука – фото дизайна интерьера
15

