Гостиная с темным паркетным полом и подвесным камином – фото дизайна интерьера
Сортировать:
Бюджет
Сортировать:Популярное за сегодня
101 - 120 из 772 фото
1 из 3
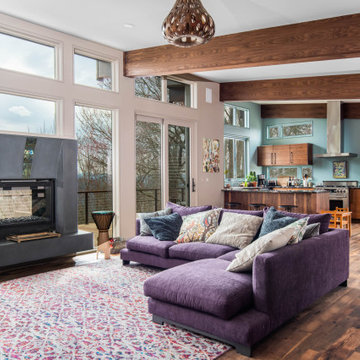
Window Wall Mixed Materials
Источник вдохновения для домашнего уюта: маленькая двухуровневая гостиная комната в современном стиле с темным паркетным полом, подвесным камином, фасадом камина из бетона, разноцветным полом и балками на потолке для на участке и в саду
Источник вдохновения для домашнего уюта: маленькая двухуровневая гостиная комната в современном стиле с темным паркетным полом, подвесным камином, фасадом камина из бетона, разноцветным полом и балками на потолке для на участке и в саду
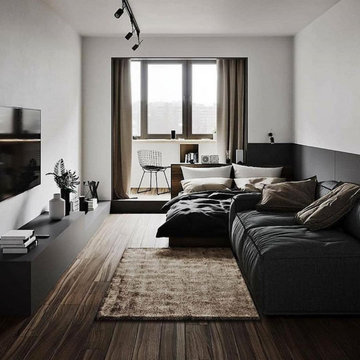
Идея дизайна: огромная двухуровневая гостиная комната в стиле модернизм с музыкальной комнатой, белыми стенами, темным паркетным полом, подвесным камином, телевизором на стене, коричневым полом и ковром на полу
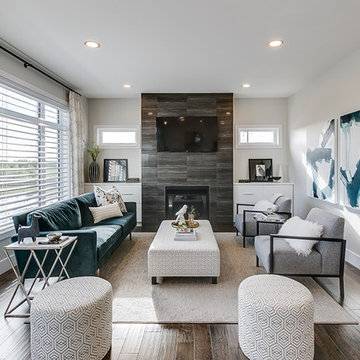
This living room of the beautiful Stars Lottery Home of Saskatchewan features Lauzon Flooring Mystic Barn Handscraped hardwood flooring. Flooring installed by GT Flooring.
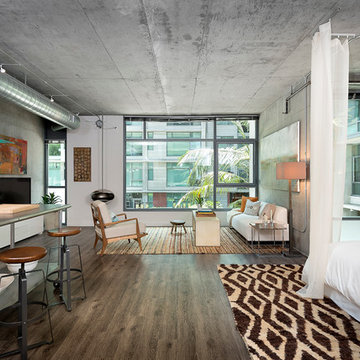
Designer: Rachel Winokur
Photo: Riley Jamison
Свежая идея для дизайна: открытая гостиная комната в стиле лофт с серыми стенами, темным паркетным полом, подвесным камином, отдельно стоящим телевизором и ковром на полу - отличное фото интерьера
Свежая идея для дизайна: открытая гостиная комната в стиле лофт с серыми стенами, темным паркетным полом, подвесным камином, отдельно стоящим телевизором и ковром на полу - отличное фото интерьера
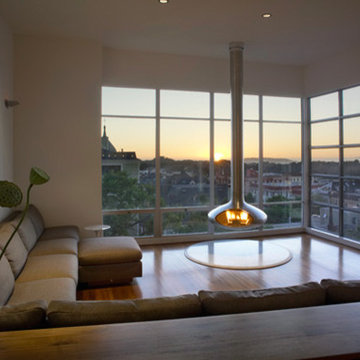
Floor two is for cooking, eating, and living, which are arranged in an axial diagonal that terminate at a free-hanging fireplace called a ‘fire-orb’. This diagonal axis is oriented toward the views of the Pacific Ocean to the west – over Cole Valley and the Sunset District. The kitchen cabinets and appliances are entirely contained within a stainless steel assemblage that extends to become the walnut dining table – with an overall length of thirty feet.
This stunning 1,800 square-feet home is a European Contemporary-style masterwork. Taking up one half of one floor in the development, which is comprised of a series of three, three-story buildings, the home is beautiful mixture of light and dark, simple and yet finished with great richness.
To See More Visit: http://www.homedesigndecormag.com/feature/1763
Photo Credit: Smith Cameron Photography
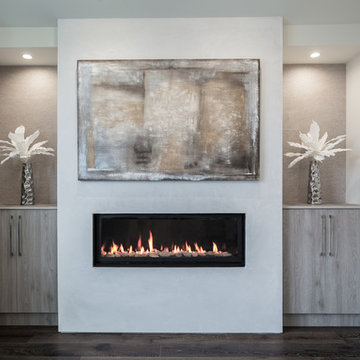
Свежая идея для дизайна: парадная, открытая гостиная комната среднего размера в современном стиле с бежевыми стенами, темным паркетным полом, подвесным камином, фасадом камина из штукатурки и мультимедийным центром - отличное фото интерьера
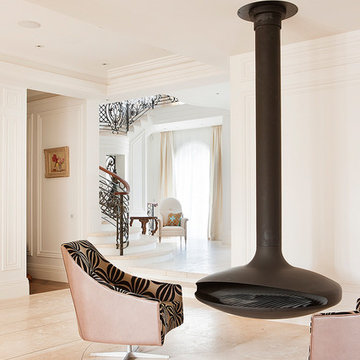
Hanging rotating fireplace and custom seating in the family / billiard room.
Свежая идея для дизайна: открытая комната для игр в стиле неоклассика (современная классика) с темным паркетным полом и подвесным камином - отличное фото интерьера
Свежая идея для дизайна: открытая комната для игр в стиле неоклассика (современная классика) с темным паркетным полом и подвесным камином - отличное фото интерьера
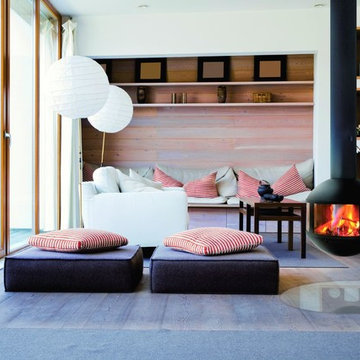
AGORAFOCUS 630
CHEMINÉE CENTRALE AU FOYER VITRÉ
Subtilement griffé, suspendu et orientable ou fixe sur pied, ce foyer se sait ouvert à tous les regards.
N'occupant cependant que 63 cm de diamètre, il se veut sobre et discret.
Aisèment nettoyable (trappe ou cendrier), facilement installable, avec son feu visible à 360°, voici un modèle aux ambitions thermiques et esthétiques non déguisées.
CENTRAL FIREPLACE, GLASSED
A discreet best-seller, this cleverly crafted model can be suspended so that its direction is adjustable, or it can be fixed on a base. It is designed with a glass-panelled fireguard so the fire can be viewed from all sides.
Taking up little space with a diameter of 63 cm, this subtle fireplace gracefully gives a 360° luminous focus to a room. Easy installation and maintenance (ash can be easily removed) and exceptional heat output match the model's aesthetic achievements.
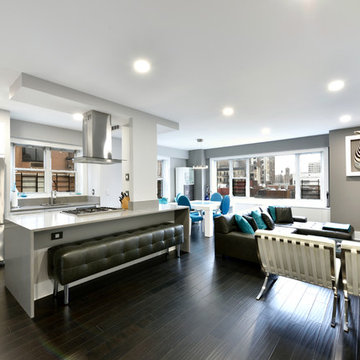
Gut renovation of west village apartment
Steven Smith
На фото: открытая гостиная комната среднего размера в современном стиле с серыми стенами, темным паркетным полом, подвесным камином, фасадом камина из металла и мультимедийным центром с
На фото: открытая гостиная комната среднего размера в современном стиле с серыми стенами, темным паркетным полом, подвесным камином, фасадом камина из металла и мультимедийным центром с
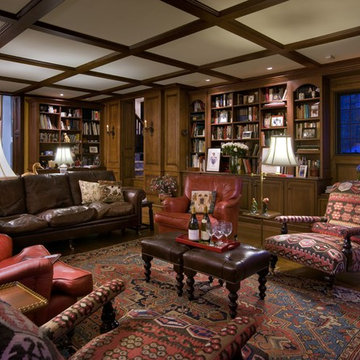
Cozy family room with built-ins. We created a new opening between this room and the back foyer--behind the book-caes--seen with sconces mounted on panels, flanking opening. This allows for immediate access to outside as well as the back stair to second floor, and close connection to the kitchen.
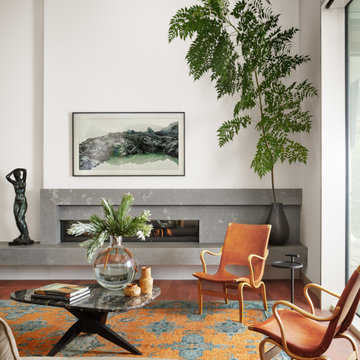
Свежая идея для дизайна: большая парадная, открытая гостиная комната в современном стиле с темным паркетным полом, подвесным камином, фасадом камина из камня, телевизором на стене и коричневым полом - отличное фото интерьера
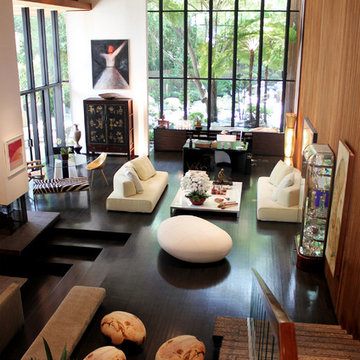
1973 Holmby Hills home designed by midcentury architect A. Quincy Jones. Interiors furnished by Linea president, Guy Cnop, using pieces from Ligne Roset, Baleri Italia, Driade, Serralunga and more. (Available at the Los Angeles showroom)
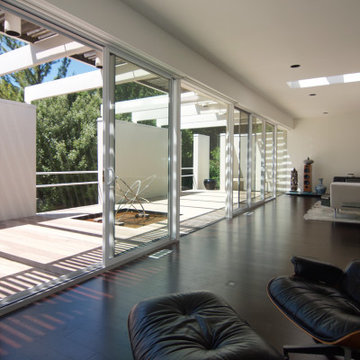
In 1974, Jack Sherman Baker, FAIA, designed this striking residence for Gertrude “GiGi” Robinson, a sociology professor at the University of Illinois. The house features three unique units – a studio apartment and guest bedroom on the ground floor, and a large, light filled dwelling unit on the second floor. Unfortunately, years of neglect have taken their toll on the exterior envelope and grounds.
The objective of this phase was to revitalize the exterior with new cladding, resolve structural problems, and restore and upgrade interior finishes and details. These new elements are introduced with sensitivity for the existing design, maintaining and enhancing the concepts powerfully executed in the original design.
The objective of the second phase is to add three unique elements to the originl composition: a reflecting pool in the entrance courtyard, a lap pool along the western edge, and a rooftop terrace and pavilion. These new elements are introduced with sensitivity for the existing design, maintaining and enhancing the spatial and proportional concepts powerfully executed in the original residence.
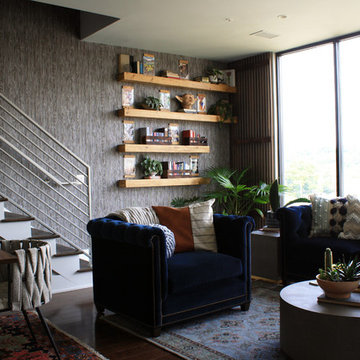
Свежая идея для дизайна: маленькая парадная, открытая гостиная комната в стиле лофт с серыми стенами, темным паркетным полом, подвесным камином, фасадом камина из металла и коричневым полом без телевизора для на участке и в саду - отличное фото интерьера

Пример оригинального дизайна: гостиная комната среднего размера в стиле кантри с белыми стенами, темным паркетным полом, подвесным камином, телевизором на стене, черным полом и балками на потолке
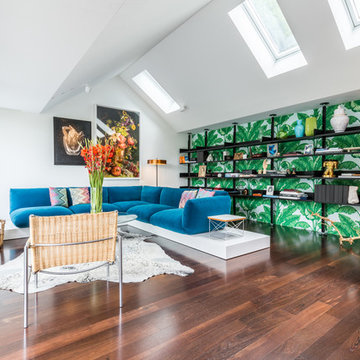
На фото: гостиная комната в стиле фьюжн с с книжными шкафами и полками, белыми стенами, темным паркетным полом и подвесным камином
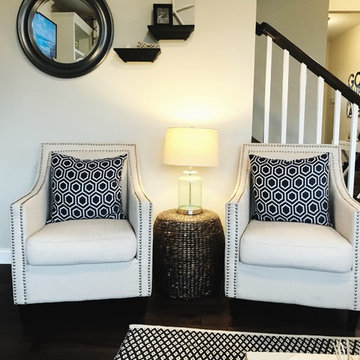
My husband built the built-in bookcases and coffee table in our living room. The fireplace is an LCD remote fireplace by Dimplex at Lowe's. We enjoy a fire every night!
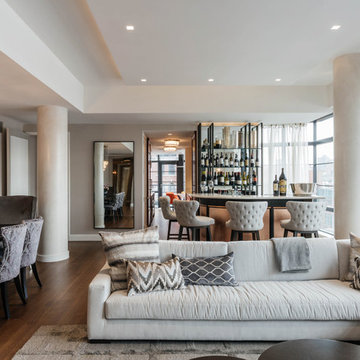
Pattern, contrasting metals, and soft fabric compliment this large open living space. Photo Credit: Nick Glimenakis
Идея дизайна: открытая гостиная комната среднего размера в современном стиле с домашним баром, бежевыми стенами, темным паркетным полом, подвесным камином, фасадом камина из камня, телевизором на стене и коричневым полом
Идея дизайна: открытая гостиная комната среднего размера в современном стиле с домашним баром, бежевыми стенами, темным паркетным полом, подвесным камином, фасадом камина из камня, телевизором на стене и коричневым полом
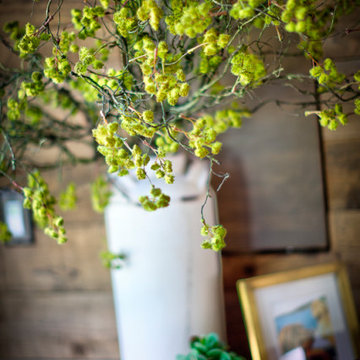
Living room in guest apartment
Идея дизайна: большая парадная, изолированная гостиная комната в стиле рустика с серыми стенами, темным паркетным полом, подвесным камином, фасадом камина из камня, телевизором на стене и коричневым полом
Идея дизайна: большая парадная, изолированная гостиная комната в стиле рустика с серыми стенами, темным паркетным полом, подвесным камином, фасадом камина из камня, телевизором на стене и коричневым полом
Гостиная с темным паркетным полом и подвесным камином – фото дизайна интерьера
6

