Гостиная с темным паркетным полом и мультимедийным центром – фото дизайна интерьера
Сортировать:
Бюджет
Сортировать:Популярное за сегодня
41 - 60 из 8 125 фото
1 из 3

Custom built-in entertainment center in the same house as the custom built-in window seat project that was posted in 2019. This project is 11-1/2 feet wide x 18 inches deep x 8 feet high. It consists of two 36" wide end base cabinets and a 66" wide center base cabinet with an open component compartment. The base cabinets have soft-close door hinges with 3-way cam adjustments and adjustable shelves. The base cabinet near the doorway includes custom-made ducting to re-route the HVAC air flow from a floor vent out through the toe kick panel. Above the base countertop are side and overhead book/display cases trimmed with crown molding. The TV is mounted on a wall bracket that extends and tilts, and in-wall electrical and HDMI cables connect the TV to power and components via a wall box at the back of the component compartment.

2-story floor to ceiling Neolith Fireplace surround.
Pattern matching between multiple slabs.
Mitred corners to run the veins in a 'waterfall' like effect.
GaleRisa Photography

Свежая идея для дизайна: двухуровневая гостиная комната в стиле неоклассика (современная классика) с белыми стенами, темным паркетным полом, мультимедийным центром и коричневым полом - отличное фото интерьера
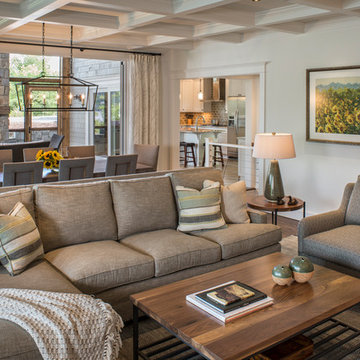
Interior Design: Allard + Roberts Interior Design
Construction: K Enterprises
Photography: David Dietrich Photography
Источник вдохновения для домашнего уюта: большая открытая гостиная комната в стиле неоклассика (современная классика) с белыми стенами, темным паркетным полом, стандартным камином, фасадом камина из камня, мультимедийным центром и коричневым полом
Источник вдохновения для домашнего уюта: большая открытая гостиная комната в стиле неоклассика (современная классика) с белыми стенами, темным паркетным полом, стандартным камином, фасадом камина из камня, мультимедийным центром и коричневым полом
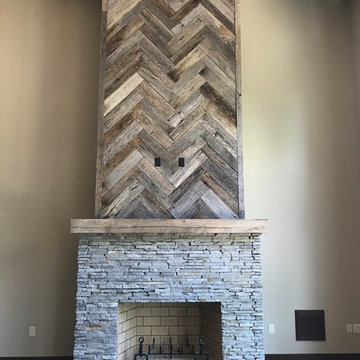
Свежая идея для дизайна: большая парадная, изолированная гостиная комната в классическом стиле с бежевыми стенами, темным паркетным полом, стандартным камином, фасадом камина из камня, мультимедийным центром и коричневым полом - отличное фото интерьера

Relatives spending the weekend? Daughter moving back in? Could you use a spare bedroom for surprise visitors? Here’s an idea that can accommodate that occasional guest while maintaining your distance: Add a studio apartment above your garage.
Studio apartments are often called mother-in-law apartments, perhaps because they add a degree of privacy. They have their own kitchen, living room and bath. Often they feature a Murphy bed. With appliances designed for micro homes becoming more popular it’s easier than ever to plan for and build a studio apartment.
Rick Jacobson began this project with a large garage, capable of parking a truck and SUV, and storing everything from bikes to snowthrowers. Then he added a 500+ square foot apartment above the garage.
Guests are welcome to the apartment with a private entrance inside a fence. Once inside, the apartment’s open design floods it with daylight from two large skylights and energy-efficient Marvin double hung windows. A gas fireplace below a 42-inch HD TV creates a great entertainment center. It’s all framed with rough-cut black granite, giving the whole apartment a distinctive look. Notice the ¾ inch thick tongue in grove solid oak flooring – the perfect accent to the grey and white interior design.
The kitchen features a gas range with outdoor-vented hood, and a space-saving refrigerator and freezer. The custom kitchen backsplash was built using 3 X 10 inch gray subway glass tile. Black granite countertops can be found in the kitchen and bath, and both featuring under mounted sinks.
The full ¾ bath features a glass-enclosed walk-in shower with 4 x 12 inch ceramic subway tiles arranged in a vertical pattern for a unique look. 6 x 24 inch gray porcelain floor tiles were used in the bath.
A full-sized murphy bed folds out of the wall cabinet, offering a great view of the fireplace and HD TV. On either side of the bed, 3 built-in closets and 2 cabinets provide ample storage space. And a coffee table easily converts to a laptop computer workspace for traveling professionals or FaceBook check-ins.
The result: An addition that has already proved to be a worthy investment, with the ability to host family and friends while appreciating the property’s value.
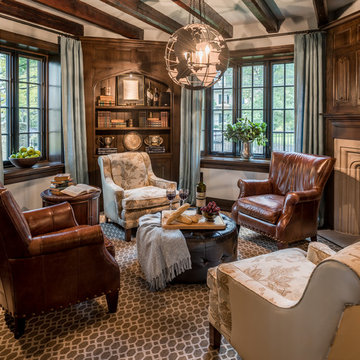
Angle Eye Photography
Идея дизайна: маленькая изолированная гостиная комната в классическом стиле с темным паркетным полом, угловым камином, фасадом камина из камня, мультимедийным центром и белыми стенами для на участке и в саду
Идея дизайна: маленькая изолированная гостиная комната в классическом стиле с темным паркетным полом, угловым камином, фасадом камина из камня, мультимедийным центром и белыми стенами для на участке и в саду
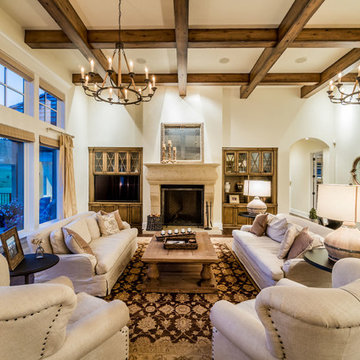
На фото: большая парадная, изолированная гостиная комната с бежевыми стенами, темным паркетным полом, стандартным камином, фасадом камина из камня, мультимедийным центром и коричневым полом с
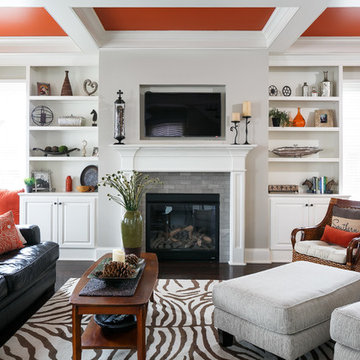
Свежая идея для дизайна: гостиная комната:: освещение в стиле неоклассика (современная классика) с бежевыми стенами, темным паркетным полом, стандартным камином и мультимедийным центром - отличное фото интерьера
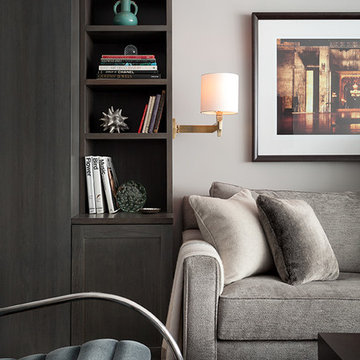
A detailed shot of the custom built-ins, sconce lighting and furniture colors and textures.
---
Our interior design service area is all of New York City including the Upper East Side and Upper West Side, as well as the Hamptons, Scarsdale, Mamaroneck, Rye, Rye City, Edgemont, Harrison, Bronxville, and Greenwich CT.
---
For more about Darci Hether, click here: https://darcihether.com/
To learn more about this project, click here: https://darcihether.com/portfolio/comfortable-contemporary-style-sutton-place-nyc/

Elizabeth Taich Design is a Chicago-based full-service interior architecture and design firm that specializes in sophisticated yet livable environments.
IC360
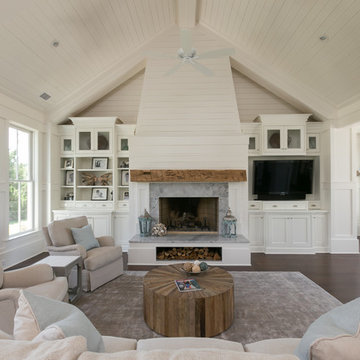
Photos by Patrick Brickman. 55" TV inserted into custom shelving with a Klipsch speaker. Distributed audio/video, climate control and automated lighting are part of the control system.

LUX Design renovated this living room in Toronto into a dramatic and modern retreat. Complete with a white fireplace created from Callacutta marble able to house a 60" tv with a gas fireplae below this living room makes a statement. Grey built-in lower cabinets with dark walnut wood shelves backed by an antique mirror ad depth to the room and allow for display of interesting accessories and finds. The white coffered ceiling beautifully accents the dark blue / teal tufted couch and a black and white herringbone rug ads a pop of excitement and personality to the space. LUX Interior Design and Renovations Toronto, Calgary, Vancouver.
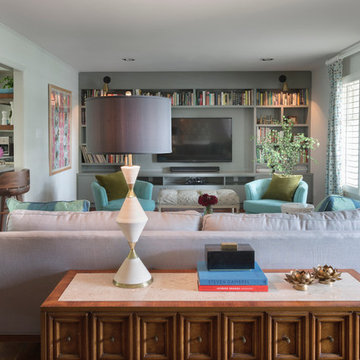
Whit Preston
Пример оригинального дизайна: парадная, открытая гостиная комната среднего размера в стиле неоклассика (современная классика) с зелеными стенами, темным паркетным полом, мультимедийным центром и коричневым полом без камина
Пример оригинального дизайна: парадная, открытая гостиная комната среднего размера в стиле неоклассика (современная классика) с зелеными стенами, темным паркетным полом, мультимедийным центром и коричневым полом без камина
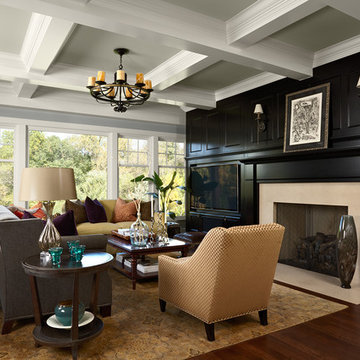
Пример оригинального дизайна: гостиная комната в классическом стиле с черными стенами, темным паркетным полом, стандартным камином, мультимедийным центром и ковром на полу

Свежая идея для дизайна: маленькая открытая гостиная комната в стиле неоклассика (современная классика) с серыми стенами, темным паркетным полом, стандартным камином, фасадом камина из камня, мультимедийным центром и коричневым полом для на участке и в саду - отличное фото интерьера

Stefan Radtke
Стильный дизайн: открытая гостиная комната в стиле кантри с мультимедийным центром, серыми стенами, темным паркетным полом, коричневым полом и ковром на полу - последний тренд
Стильный дизайн: открытая гостиная комната в стиле кантри с мультимедийным центром, серыми стенами, темным паркетным полом, коричневым полом и ковром на полу - последний тренд

Library | Family Room
Свежая идея для дизайна: изолированная гостиная комната среднего размера в стиле неоклассика (современная классика) с с книжными шкафами и полками, белыми стенами, темным паркетным полом, мультимедийным центром, коричневым полом и кессонным потолком - отличное фото интерьера
Свежая идея для дизайна: изолированная гостиная комната среднего размера в стиле неоклассика (современная классика) с с книжными шкафами и полками, белыми стенами, темным паркетным полом, мультимедийным центром, коричневым полом и кессонным потолком - отличное фото интерьера

The architecture of this modern house has unique design features. The entrance foyer is bright and spacious with beautiful open frame stairs and large windows. The open-plan interior design combines the living room, dining room and kitchen providing an easy living with a stylish layout. The bathrooms and en-suites throughout the house complement the overall spacious feeling of the house.
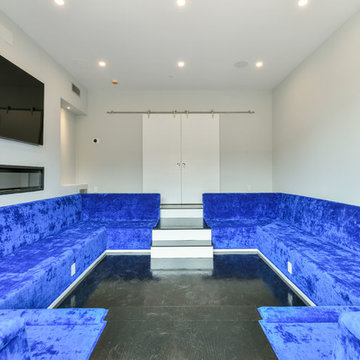
We designed, prewired, installed, and programmed this 5 story brown stone home in Back Bay for whole house audio, lighting control, media room, TV locations, surround sound, Savant home automation, outdoor audio, motorized shades, networking and more. We worked in collaboration with ARC Design builder on this project.
This home was featured in the 2019 New England HOME Magazine.
Гостиная с темным паркетным полом и мультимедийным центром – фото дизайна интерьера
3

