Гостиная с темным паркетным полом и любой отделкой стен – фото дизайна интерьера
Сортировать:
Бюджет
Сортировать:Популярное за сегодня
41 - 60 из 3 273 фото
1 из 3

We created this beautiful high fashion living, formal dining and entry for a client who wanted just that... Soaring cellings called for a board and batten feature wall, crystal chandelier and 20-foot custom curtain panels with gold and acrylic rods.

Стильный дизайн: большая парадная, открытая гостиная комната в стиле кантри с белыми стенами, темным паркетным полом, стандартным камином, фасадом камина из камня, телевизором на стене, коричневым полом и панелями на стенах - последний тренд

This expansive living room is very European in feel, with tall ceilings and a mixture of antique pieces and contemporary furniture and art. The curved blue velvet sofas surround a large marble coffee table with highly collectable Art Deco Halabala chairs completing the mix.

The Victorian period, in the realm of tile, consisted of jewel tones, ornate detail, and some unique sizes. When a customer came to us asking for 1.5″ x 6″ tiles for their Victorian fireplace we didn’t anticipate how popular that size would become! This Victorian fireplace features our 1.5″ x 6″ handmade tile in Jade Moss. Designed in a running bond pattern to get a historically accurate Victorian style.

Interior Desing Rendering: open concept living room with an amazing natural lighting
Стильный дизайн: открытая гостиная комната среднего размера в стиле модернизм с разноцветными стенами, темным паркетным полом, коричневым полом, потолком с обоями и обоями на стенах - последний тренд
Стильный дизайн: открытая гостиная комната среднего размера в стиле модернизм с разноцветными стенами, темным паркетным полом, коричневым полом, потолком с обоями и обоями на стенах - последний тренд

We transformed this tired 1960's penthouse apartment into a beautiful bright and modern family living room
Источник вдохновения для домашнего уюта: изолированная гостиная комната среднего размера в скандинавском стиле с серыми стенами, темным паркетным полом, отдельно стоящим телевизором, коричневым полом и обоями на стенах без камина
Источник вдохновения для домашнего уюта: изолированная гостиная комната среднего размера в скандинавском стиле с серыми стенами, темным паркетным полом, отдельно стоящим телевизором, коричневым полом и обоями на стенах без камина
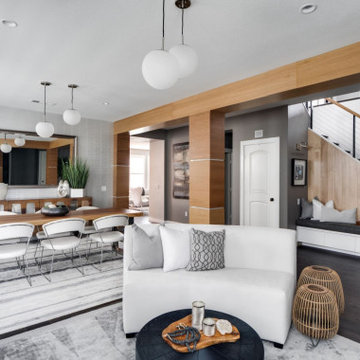
На фото: открытая гостиная комната среднего размера в современном стиле с музыкальной комнатой, серыми стенами, темным паркетным полом, коричневым полом, балками на потолке и обоями на стенах

This image showcases the epitome of luxury in the living room of a high-end residence. The design choices exude elegance and opulence, with a focus on creating a serene and inviting retreat. Key elements include the plush upholstered sofa, sumptuous cushions, and exquisite detailing such as the intricate molding and elegant light fixtures. The color palette is carefully curated to evoke a sense of tranquility, with soft neutrals and muted tones creating a soothing ambiance. Luxurious textures and materials, such as velvet, silk, and marble, add depth and tactile richness to the space. With its impeccable craftsmanship and attention to detail, this living room exemplifies timeless elegance and offers a sanctuary of comfort and style.

Contemporary family room with tall, exposed wood beam ceilings, built-in open wall cabinetry, ribbon fireplace below wall-mounted television, and decorative metal chandelier (Front)
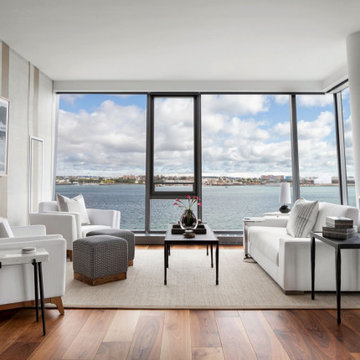
Стильный дизайн: открытая гостиная комната в современном стиле с разноцветными стенами, темным паркетным полом, коричневым полом и обоями на стенах - последний тренд

Traditional family room with touches of transitional pieces and plenty of seating space.
Пример оригинального дизайна: изолированная гостиная комната среднего размера в классическом стиле с телевизором на стене, коричневыми стенами, темным паркетным полом, стандартным камином, коричневым полом и обоями на стенах
Пример оригинального дизайна: изолированная гостиная комната среднего размера в классическом стиле с телевизором на стене, коричневыми стенами, темным паркетным полом, стандартным камином, коричневым полом и обоями на стенах

This modern take on a French Country home incorporates sleek custom-designed built-in shelving. The shape and size of each shelf were intentionally designed and perfectly houses a unique raw wood sculpture. A chic color palette of warm neutrals, greys, blacks, and hints of metallics seep throughout this space and the neighboring rooms, creating a design that is striking and cohesive.

Источник вдохновения для домашнего уюта: гостиная комната среднего размера в классическом стиле с с книжными шкафами и полками, синими стенами, темным паркетным полом, стандартным камином, фасадом камина из кирпича, коричневым полом и панелями на части стены
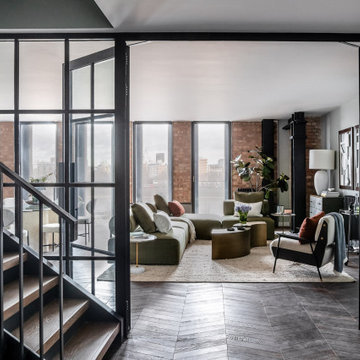
Стильный дизайн: гостиная комната в современном стиле с белыми стенами, темным паркетным полом, коричневым полом и кирпичными стенами - последний тренд

Nicely renovated bungalow in Arlington Va The space is small but mighty!
Стильный дизайн: маленькая изолированная гостиная комната в стиле неоклассика (современная классика) с серыми стенами, темным паркетным полом, стандартным камином, фасадом камина из плитки, коричневым полом, потолком из вагонки и панелями на части стены для на участке и в саду - последний тренд
Стильный дизайн: маленькая изолированная гостиная комната в стиле неоклассика (современная классика) с серыми стенами, темным паркетным полом, стандартным камином, фасадом камина из плитки, коричневым полом, потолком из вагонки и панелями на части стены для на участке и в саду - последний тренд

Living Room looking toward entry.
Источник вдохновения для домашнего уюта: открытая гостиная комната среднего размера в современном стиле с серыми стенами, темным паркетным полом, двусторонним камином, фасадом камина из бетона, телевизором на стене, коричневым полом, деревянным потолком, панелями на стенах и акцентной стеной
Источник вдохновения для домашнего уюта: открытая гостиная комната среднего размера в современном стиле с серыми стенами, темным паркетным полом, двусторонним камином, фасадом камина из бетона, телевизором на стене, коричневым полом, деревянным потолком, панелями на стенах и акцентной стеной
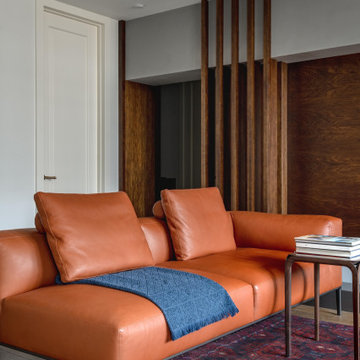
Расположение модульных диванов можно изменять в зависимости от мероприятий в небольшой гостиной, делая ее очень универсальной.
Свежая идея для дизайна: открытая гостиная комната среднего размера в стиле неоклассика (современная классика) с белыми стенами, темным паркетным полом, коричневым полом и панелями на стенах без телевизора - отличное фото интерьера
Свежая идея для дизайна: открытая гостиная комната среднего размера в стиле неоклассика (современная классика) с белыми стенами, темным паркетным полом, коричневым полом и панелями на стенах без телевизора - отличное фото интерьера
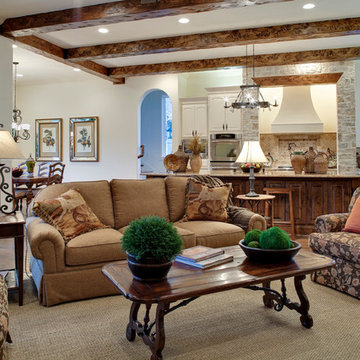
На фото: открытая, парадная гостиная комната среднего размера в классическом стиле с бежевыми стенами и темным паркетным полом

Organic Contemporary Design in an Industrial Setting… Organic Contemporary elements in an industrial building is a natural fit. Turner Design Firm designers Tessea McCrary and Jeanine Turner created a warm inviting home in the iconic Silo Point Luxury Condominiums.
Industrial Features Enhanced… Neutral stacked stone tiles work perfectly to enhance the original structural exposed steel beams. Our lighting selection were chosen to mimic the structural elements. Charred wood, natural walnut and steel-look tiles were all chosen as a gesture to the industrial era’s use of raw materials.
Creating a Cohesive Look with Furnishings and Accessories… Designer Tessea McCrary added luster with curated furnishings, fixtures and accessories. Her selections of color and texture using a pallet of cream, grey and walnut wood with a hint of blue and black created an updated classic contemporary look complimenting the industrial vide.

Sleek and contemporary, this beautiful home is located in Villanova, PA. Blue, white and gold are the palette of this transitional design. With custom touches and an emphasis on flow and an open floor plan, the renovation included the kitchen, family room, butler’s pantry, mudroom, two powder rooms and floors.
Rudloff Custom Builders has won Best of Houzz for Customer Service in 2014, 2015 2016, 2017 and 2019. We also were voted Best of Design in 2016, 2017, 2018, 2019 which only 2% of professionals receive. Rudloff Custom Builders has been featured on Houzz in their Kitchen of the Week, What to Know About Using Reclaimed Wood in the Kitchen as well as included in their Bathroom WorkBook article. We are a full service, certified remodeling company that covers all of the Philadelphia suburban area. This business, like most others, developed from a friendship of young entrepreneurs who wanted to make a difference in their clients’ lives, one household at a time. This relationship between partners is much more than a friendship. Edward and Stephen Rudloff are brothers who have renovated and built custom homes together paying close attention to detail. They are carpenters by trade and understand concept and execution. Rudloff Custom Builders will provide services for you with the highest level of professionalism, quality, detail, punctuality and craftsmanship, every step of the way along our journey together.
Specializing in residential construction allows us to connect with our clients early in the design phase to ensure that every detail is captured as you imagined. One stop shopping is essentially what you will receive with Rudloff Custom Builders from design of your project to the construction of your dreams, executed by on-site project managers and skilled craftsmen. Our concept: envision our client’s ideas and make them a reality. Our mission: CREATING LIFETIME RELATIONSHIPS BUILT ON TRUST AND INTEGRITY.
Photo Credit: Linda McManus Images
Гостиная с темным паркетным полом и любой отделкой стен – фото дизайна интерьера
3

