Гостиная с темным паркетным полом и камином – фото дизайна интерьера
Сортировать:Популярное за сегодня
161 - 180 из 62 922 фото
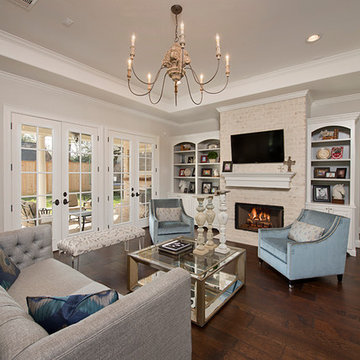
Bookcases flank a brick fireplace. The french country chandelier illuminates the living room space.
Heavenly Homes and Melissa Snow Designs
Источник вдохновения для домашнего уюта: открытая гостиная комната среднего размера в стиле неоклассика (современная классика) с серыми стенами, темным паркетным полом, телевизором на стене, стандартным камином и фасадом камина из кирпича
Источник вдохновения для домашнего уюта: открытая гостиная комната среднего размера в стиле неоклассика (современная классика) с серыми стенами, темным паркетным полом, телевизором на стене, стандартным камином и фасадом камина из кирпича
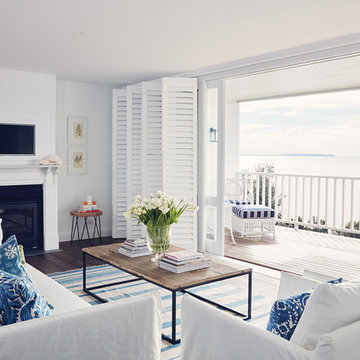
Hamptons / Coastal style hotel room featuring Phoenician kitchen tap in chrome finish. Designed by Collette Dinnigan. Photo Credit: Hugh Stewart
Пример оригинального дизайна: парадная гостиная комната среднего размера в морском стиле с белыми стенами, темным паркетным полом, стандартным камином и телевизором на стене
Пример оригинального дизайна: парадная гостиная комната среднего размера в морском стиле с белыми стенами, темным паркетным полом, стандартным камином и телевизором на стене
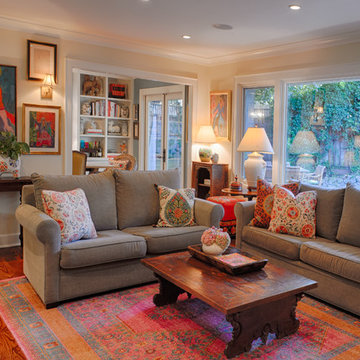
An eclectic / bohemian Ranch style home in California.
Ali Atri Photography
Источник вдохновения для домашнего уюта: открытая гостиная комната среднего размера в стиле фьюжн с белыми стенами, темным паркетным полом, стандартным камином, фасадом камина из кирпича и мультимедийным центром
Источник вдохновения для домашнего уюта: открытая гостиная комната среднего размера в стиле фьюжн с белыми стенами, темным паркетным полом, стандартным камином, фасадом камина из кирпича и мультимедийным центром
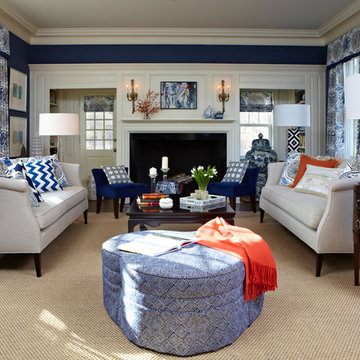
The walls are covered in a linen paper which , along with the crunchy sisal carpet, adds texture and warmth.
Стильный дизайн: изолированная гостиная комната среднего размера в классическом стиле с синими стенами, темным паркетным полом, стандартным камином и красивыми шторами без телевизора - последний тренд
Стильный дизайн: изолированная гостиная комната среднего размера в классическом стиле с синими стенами, темным паркетным полом, стандартным камином и красивыми шторами без телевизора - последний тренд
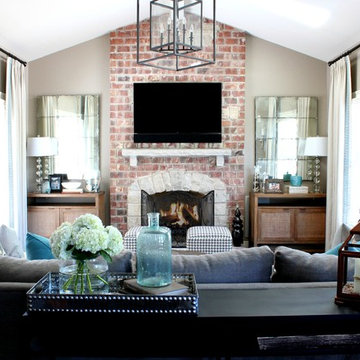
This family/hearth room is just off the magnificent kitchen and is home to an updated look of its own. New hardwood flooring, lighting and mantle and the background for the custom furniture and window treatments. The family now spends most of its time here.

Elizabeth Taich Design is a Chicago-based full-service interior architecture and design firm that specializes in sophisticated yet livable environments.
IC360
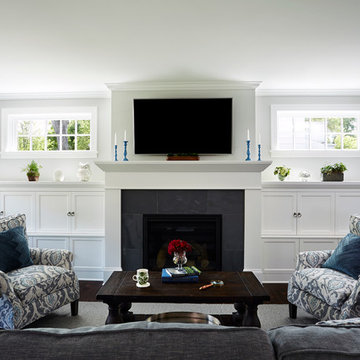
This remodel went from a tiny story-and-a-half Cape Cod, to a charming full two-story home. The front living room features custom media built-ins, and a TV mounted above the beautiful slate surround fireplace.
Space Plans, Building Design, Interior & Exterior Finishes by Anchor Builders. Photography by Alyssa Lee Photography.
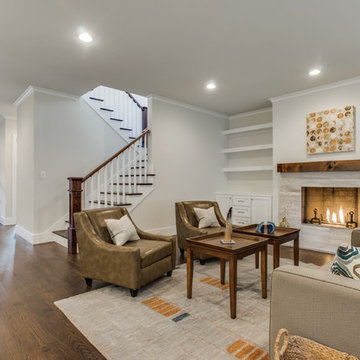
Пример оригинального дизайна: открытая, парадная гостиная комната среднего размера в стиле неоклассика (современная классика) с бежевыми стенами, стандартным камином, темным паркетным полом и фасадом камина из плитки без телевизора

A light filled paneled Family Room in a colonial house in Connecticut
Photographer: Tria Giovan
Свежая идея для дизайна: большая изолированная гостиная комната в классическом стиле с стандартным камином, фасадом камина из камня, мультимедийным центром, бежевыми стенами, темным паркетным полом и коричневым полом - отличное фото интерьера
Свежая идея для дизайна: большая изолированная гостиная комната в классическом стиле с стандартным камином, фасадом камина из камня, мультимедийным центром, бежевыми стенами, темным паркетным полом и коричневым полом - отличное фото интерьера
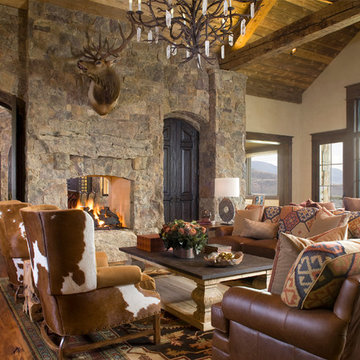
Kimberly Gavin
Источник вдохновения для домашнего уюта: гостиная комната:: освещение в стиле рустика с бежевыми стенами, темным паркетным полом, двусторонним камином и фасадом камина из камня
Источник вдохновения для домашнего уюта: гостиная комната:: освещение в стиле рустика с бежевыми стенами, темным паркетным полом, двусторонним камином и фасадом камина из камня
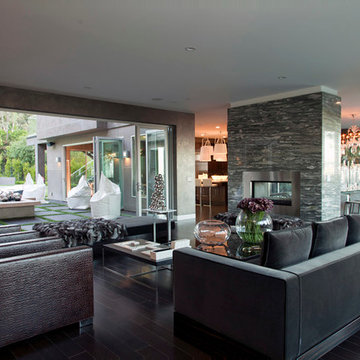
Свежая идея для дизайна: огромная открытая гостиная комната в современном стиле с серыми стенами, темным паркетным полом, двусторонним камином и фасадом камина из металла - отличное фото интерьера
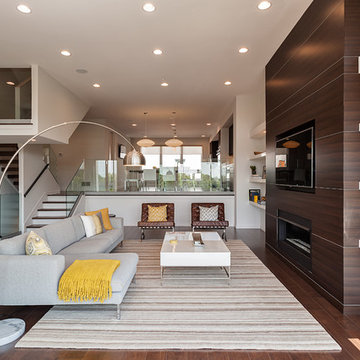
На фото: гостиная комната в современном стиле с белыми стенами, темным паркетным полом, горизонтальным камином и фасадом камина из дерева
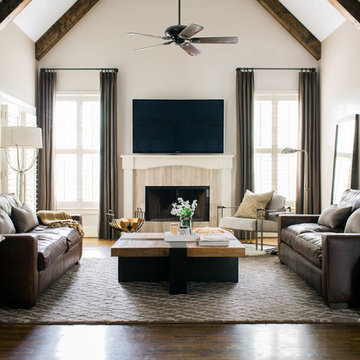
Rustic White Photography
Идея дизайна: гостиная комната в стиле неоклассика (современная классика) с бежевыми стенами, темным паркетным полом, стандартным камином, фасадом камина из плитки и телевизором на стене
Идея дизайна: гостиная комната в стиле неоклассика (современная классика) с бежевыми стенами, темным паркетным полом, стандартным камином, фасадом камина из плитки и телевизором на стене
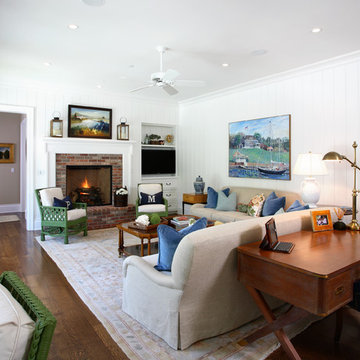
Douglas Johnson Photography
Talon Architects
На фото: гостиная комната в морском стиле с белыми стенами, темным паркетным полом, стандартным камином, фасадом камина из кирпича и ковром на полу с
На фото: гостиная комната в морском стиле с белыми стенами, темным паркетным полом, стандартным камином, фасадом камина из кирпича и ковром на полу с

This family room was totally redesigned with new shelving and all new furniture. The blue grasscloth added texture and interest. The fabrics are all kid friendly and the rug is an indoor/outdoor rug by Stark. Photo by: Melodie Hayes

The Living Room is inspired by the Federal style. The elaborate plaster ceiling was designed by Tom Felton and fabricated by Foster Reeve's Studio. Coffers and ornament are derived from the classic details interpreted at the time of the early American colonies. The mantle was also designed by Tom to continue the theme of the room. the wonderful peach color on the walls compliments the painting, rug and fabrics. Chris Cooper photographer.
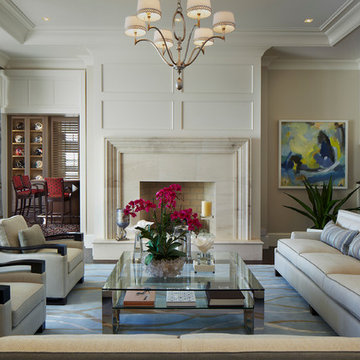
This photo was features in Florida Design Magazine.
This home was featured in Florida Design Magazine.
The living room features a deep-seated sofa and lounge chairs that center a Bernhardt’s glass-topped cocktail table. The Lee Jofa’s embroidered draperies are fitted into ceiling drapery pockets. The room also features recessed 12 foot ceilings with crown molding, 8 inch base boards, transom windows above the doors, 8 inch American Walnut wood flooring and an ocean view. Directly in front is a French limestone mantel around the wood-clad fireplace.

Modern Living Room
Источник вдохновения для домашнего уюта: парадная, изолированная гостиная комната:: освещение в стиле неоклассика (современная классика) с белыми стенами, темным паркетным полом, фасадом камина из кирпича и стандартным камином
Источник вдохновения для домашнего уюта: парадная, изолированная гостиная комната:: освещение в стиле неоклассика (современная классика) с белыми стенами, темным паркетным полом, фасадом камина из кирпича и стандартным камином

На фото: огромная изолированная, парадная гостиная комната с стандартным камином, бежевыми стенами, темным паркетным полом и фасадом камина из камня без телевизора
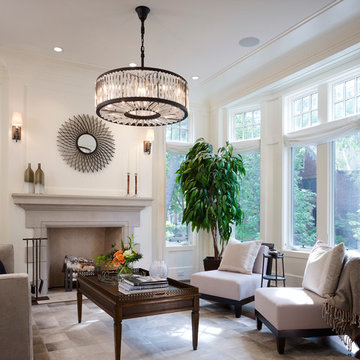
This unique city-home is designed with a center entry, flanked by formal living and dining rooms on either side. An expansive gourmet kitchen / great room spans the rear of the main floor, opening onto a terraced outdoor space comprised of more than 700SF.
The home also boasts an open, four-story staircase flooded with natural, southern light, as well as a lower level family room, four bedrooms (including two en-suite) on the second floor, and an additional two bedrooms and study on the third floor. A spacious, 500SF roof deck is accessible from the top of the staircase, providing additional outdoor space for play and entertainment.
Due to the location and shape of the site, there is a 2-car, heated garage under the house, providing direct entry from the garage into the lower level mudroom. Two additional off-street parking spots are also provided in the covered driveway leading to the garage.
Designed with family living in mind, the home has also been designed for entertaining and to embrace life's creature comforts. Pre-wired with HD Video, Audio and comprehensive low-voltage services, the home is able to accommodate and distribute any low voltage services requested by the homeowner.
This home was pre-sold during construction.
Steve Hall, Hedrich Blessing
Гостиная с темным паркетным полом и камином – фото дизайна интерьера
9