Гостиная с темным паркетным полом и фасадом камина из камня – фото дизайна интерьера
Сортировать:
Бюджет
Сортировать:Популярное за сегодня
81 - 100 из 28 738 фото
1 из 3

Elizabeth Taich Design is a Chicago-based full-service interior architecture and design firm that specializes in sophisticated yet livable environments.
IC360

A light filled paneled Family Room in a colonial house in Connecticut
Photographer: Tria Giovan
Свежая идея для дизайна: большая изолированная гостиная комната в классическом стиле с стандартным камином, фасадом камина из камня, мультимедийным центром, бежевыми стенами, темным паркетным полом и коричневым полом - отличное фото интерьера
Свежая идея для дизайна: большая изолированная гостиная комната в классическом стиле с стандартным камином, фасадом камина из камня, мультимедийным центром, бежевыми стенами, темным паркетным полом и коричневым полом - отличное фото интерьера
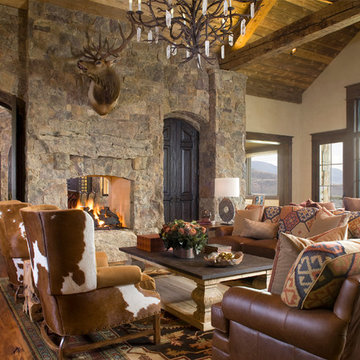
Kimberly Gavin
Источник вдохновения для домашнего уюта: гостиная комната:: освещение в стиле рустика с бежевыми стенами, темным паркетным полом, двусторонним камином и фасадом камина из камня
Источник вдохновения для домашнего уюта: гостиная комната:: освещение в стиле рустика с бежевыми стенами, темным паркетным полом, двусторонним камином и фасадом камина из камня

This family room was totally redesigned with new shelving and all new furniture. The blue grasscloth added texture and interest. The fabrics are all kid friendly and the rug is an indoor/outdoor rug by Stark. Photo by: Melodie Hayes
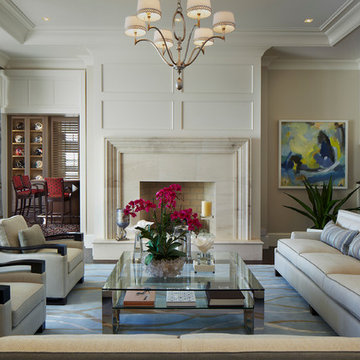
This photo was features in Florida Design Magazine.
This home was featured in Florida Design Magazine.
The living room features a deep-seated sofa and lounge chairs that center a Bernhardt’s glass-topped cocktail table. The Lee Jofa’s embroidered draperies are fitted into ceiling drapery pockets. The room also features recessed 12 foot ceilings with crown molding, 8 inch base boards, transom windows above the doors, 8 inch American Walnut wood flooring and an ocean view. Directly in front is a French limestone mantel around the wood-clad fireplace.

На фото: огромная изолированная, парадная гостиная комната с стандартным камином, бежевыми стенами, темным паркетным полом и фасадом камина из камня без телевизора
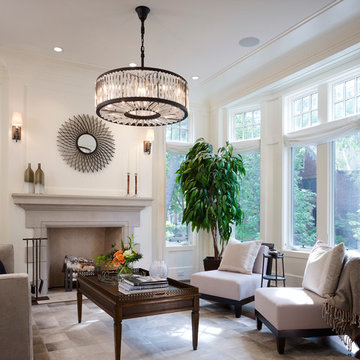
This unique city-home is designed with a center entry, flanked by formal living and dining rooms on either side. An expansive gourmet kitchen / great room spans the rear of the main floor, opening onto a terraced outdoor space comprised of more than 700SF.
The home also boasts an open, four-story staircase flooded with natural, southern light, as well as a lower level family room, four bedrooms (including two en-suite) on the second floor, and an additional two bedrooms and study on the third floor. A spacious, 500SF roof deck is accessible from the top of the staircase, providing additional outdoor space for play and entertainment.
Due to the location and shape of the site, there is a 2-car, heated garage under the house, providing direct entry from the garage into the lower level mudroom. Two additional off-street parking spots are also provided in the covered driveway leading to the garage.
Designed with family living in mind, the home has also been designed for entertaining and to embrace life's creature comforts. Pre-wired with HD Video, Audio and comprehensive low-voltage services, the home is able to accommodate and distribute any low voltage services requested by the homeowner.
This home was pre-sold during construction.
Steve Hall, Hedrich Blessing
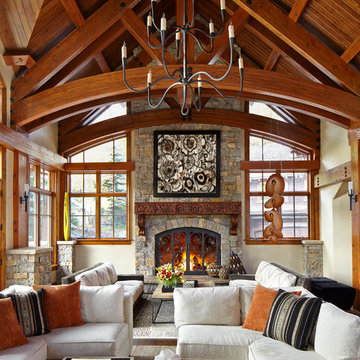
David Patterson
Стильный дизайн: парадная, открытая гостиная комната в стиле рустика с белыми стенами, темным паркетным полом, стандартным камином и фасадом камина из камня - последний тренд
Стильный дизайн: парадная, открытая гостиная комната в стиле рустика с белыми стенами, темным паркетным полом, стандартным камином и фасадом камина из камня - последний тренд
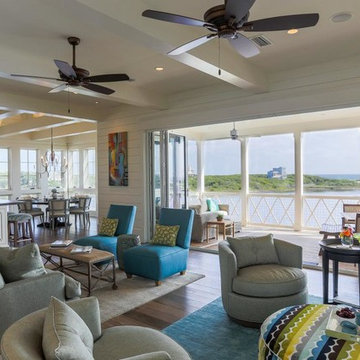
Идея дизайна: парадная, открытая гостиная комната среднего размера в морском стиле с белыми стенами, темным паркетным полом, стандартным камином и фасадом камина из камня без телевизора

Working with a long time resident, creating a unified look out of the varied styles found in the space while increasing the size of the home was the goal of this project.
Both of the home’s bathrooms were renovated to further the contemporary style of the space, adding elements of color as well as modern bathroom fixtures. Further additions to the master bathroom include a frameless glass door enclosure, green wall tiles, and a stone bar countertop with wall-mounted faucets.
The guest bathroom uses a more minimalistic design style, employing a white color scheme, free standing sink and a modern enclosed glass shower.
The kitchen maintains a traditional style with custom white kitchen cabinets, a Carrera marble countertop, banquet seats and a table with blue accent walls that add a splash of color to the space.
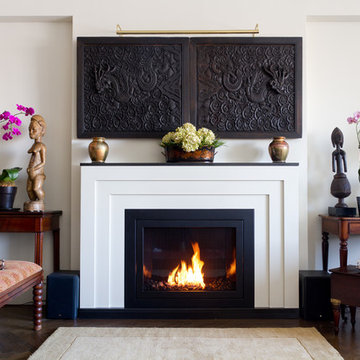
HearthCabinet Ventless Fireplaces: Ventless Vent-Free, Unvented. Pricing available upon request - 212.242.1485
Visit our NYC showroom in Chelsea
www.HearthCabinet.com
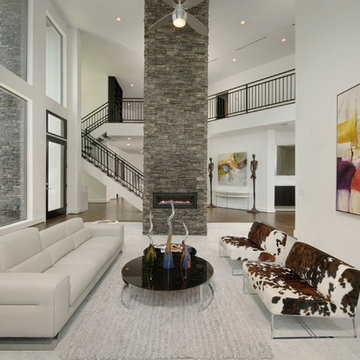
This residence boasts many amazing features, but one that stands out in specific is the dual sided fireplace clad in Eldorado Stone’s Black River Stacked Stone. Adding stone to the fireplace automatically creates a dramatic focal point and compliments the interior decor by mixing natural and artificial elements, contrasting colors, as well as incorporating a variety of textures. By weaving in stone as architectural accents throughout the the home, the interior and the exterior seamlessly flow into one another and the project as a whole becomes an architectural masterpiece.
Designer: Contour Interior Design, LLC
Website: www.contourinteriordesign.com
Builder: Capital Builders
Website: www.capitalbuildreshouston.com
Eldorado Stone Profile Featured: Black River Stacked Stone installed with a Dry-Stack grout technique
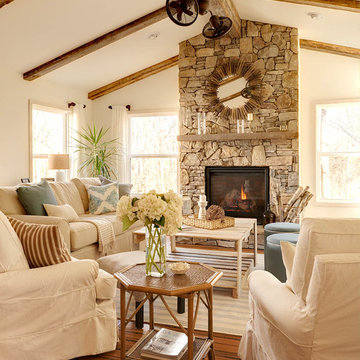
Dustin Peck
На фото: парадная гостиная комната:: освещение в морском стиле с белыми стенами, темным паркетным полом, стандартным камином и фасадом камина из камня с
На фото: парадная гостиная комната:: освещение в морском стиле с белыми стенами, темным паркетным полом, стандартным камином и фасадом камина из камня с
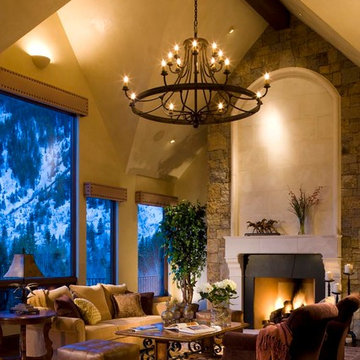
David O Marlow
Стильный дизайн: большая парадная, изолированная гостиная комната в стиле рустика с стандартным камином, бежевыми стенами, темным паркетным полом, фасадом камина из камня и коричневым полом без телевизора - последний тренд
Стильный дизайн: большая парадная, изолированная гостиная комната в стиле рустика с стандартным камином, бежевыми стенами, темным паркетным полом, фасадом камина из камня и коричневым полом без телевизора - последний тренд
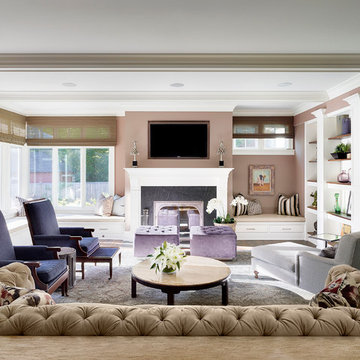
Living Room of our Glencoe home, alive with personality and purple accents
http://www.mrobinsonphoto.com/
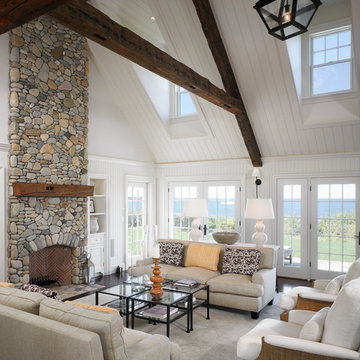
Источник вдохновения для домашнего уюта: большая открытая гостиная комната:: освещение в морском стиле с белыми стенами, стандартным камином, фасадом камина из камня и темным паркетным полом

The family room is our relaxing room with a fire place in the corner, a 72" High Def TV surrounded by natural stone. The floors are Hickory wood 3/4" thick with hydronic heating under the wood floors. This room has an abundance of natural light.
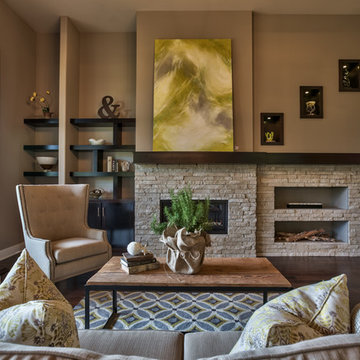
Amoura Products
На фото: гостиная комната среднего размера в стиле неоклассика (современная классика) с бежевыми стенами, темным паркетным полом, горизонтальным камином, фасадом камина из камня и ковром на полу с
На фото: гостиная комната среднего размера в стиле неоклассика (современная классика) с бежевыми стенами, темным паркетным полом, горизонтальным камином, фасадом камина из камня и ковром на полу с

Martha O'Hara Interiors, Interior Design | L. Cramer Builders + Remodelers, Builder | Troy Thies, Photography | Shannon Gale, Photo Styling
Please Note: All “related,” “similar,” and “sponsored” products tagged or listed by Houzz are not actual products pictured. They have not been approved by Martha O’Hara Interiors nor any of the professionals credited. For information about our work, please contact design@oharainteriors.com.
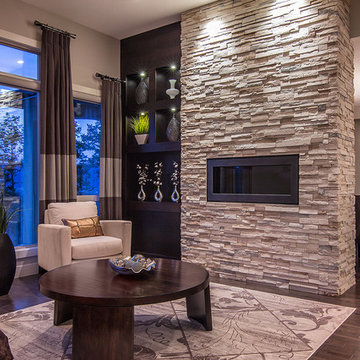
Okanagan Media
Свежая идея для дизайна: парадная гостиная комната в современном стиле с горизонтальным камином, бежевыми стенами, темным паркетным полом, фасадом камина из камня и ковром на полу без телевизора - отличное фото интерьера
Свежая идея для дизайна: парадная гостиная комната в современном стиле с горизонтальным камином, бежевыми стенами, темным паркетным полом, фасадом камина из камня и ковром на полу без телевизора - отличное фото интерьера
Гостиная с темным паркетным полом и фасадом камина из камня – фото дизайна интерьера
5

