Гостиная с темным паркетным полом и деревянным потолком – фото дизайна интерьера
Сортировать:
Бюджет
Сортировать:Популярное за сегодня
81 - 100 из 452 фото
1 из 3
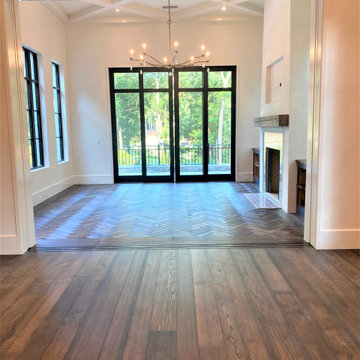
Wide, long plank skip sawn hardwood flooring. Each floor plank was specially milled from logs removed from the client's property and prefinished in Eutree's Terrain finish. Installation by floor pro M.S. Construction Services.
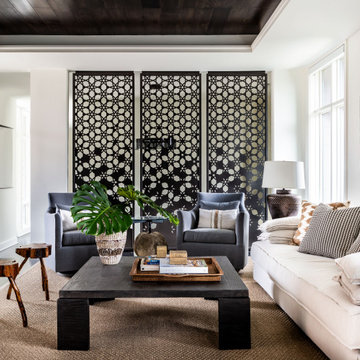
Стильный дизайн: гостиная комната в современном стиле с белыми стенами, темным паркетным полом, черным полом, многоуровневым потолком и деревянным потолком - последний тренд
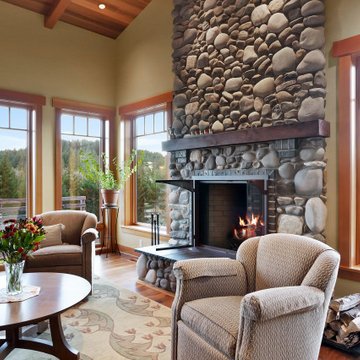
This custom home, sitting above the City within the hills of Corvallis, was carefully crafted with attention to the smallest detail. The homeowners came to us with a vision of their dream home, and it was all hands on deck between the G. Christianson team and our Subcontractors to create this masterpiece! Each room has a theme that is unique and complementary to the essence of the home, highlighted in the Swamp Bathroom and the Dogwood Bathroom. The home features a thoughtful mix of materials, using stained glass, tile, art, wood, and color to create an ambiance that welcomes both the owners and visitors with warmth. This home is perfect for these homeowners, and fits right in with the nature surrounding the home!
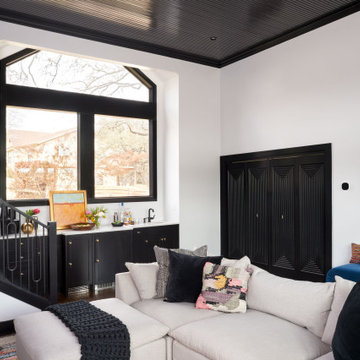
Стильный дизайн: гостиная комната среднего размера в современном стиле с домашним баром, белыми стенами, темным паркетным полом и деревянным потолком - последний тренд
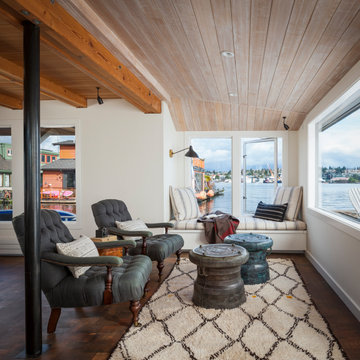
Project completed as Senior Designer with NB Design Group, Inc.
Photography | John Granen
На фото: открытая гостиная комната в морском стиле с белыми стенами, темным паркетным полом, коричневым полом, балками на потолке и деревянным потолком
На фото: открытая гостиная комната в морском стиле с белыми стенами, темным паркетным полом, коричневым полом, балками на потолке и деревянным потолком
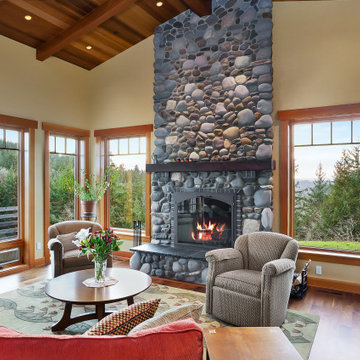
This custom home, sitting above the City within the hills of Corvallis, was carefully crafted with attention to the smallest detail. The homeowners came to us with a vision of their dream home, and it was all hands on deck between the G. Christianson team and our Subcontractors to create this masterpiece! Each room has a theme that is unique and complementary to the essence of the home, highlighted in the Swamp Bathroom and the Dogwood Bathroom. The home features a thoughtful mix of materials, using stained glass, tile, art, wood, and color to create an ambiance that welcomes both the owners and visitors with warmth. This home is perfect for these homeowners, and fits right in with the nature surrounding the home!
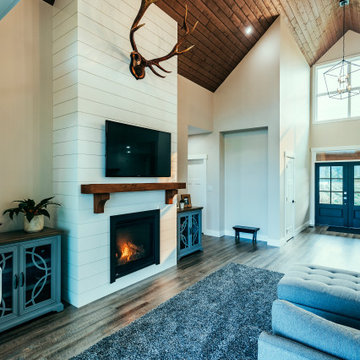
photo by Brice Ferre
На фото: большая открытая гостиная комната в стиле кантри с темным паркетным полом, стандартным камином, фасадом камина из вагонки, телевизором на стене и деревянным потолком
На фото: большая открытая гостиная комната в стиле кантри с темным паркетным полом, стандартным камином, фасадом камина из вагонки, телевизором на стене и деревянным потолком
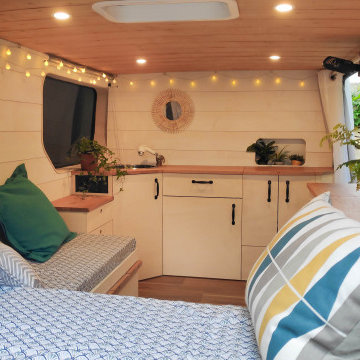
Идея дизайна: маленькая гостиная комната в скандинавском стиле с белыми стенами, темным паркетным полом, деревянным потолком и стенами из вагонки для на участке и в саду
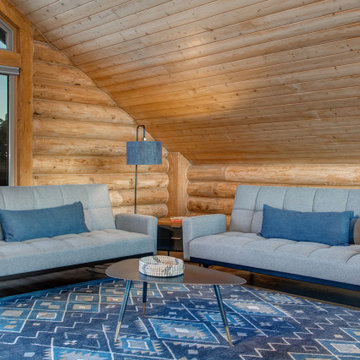
Идея дизайна: гостиная комната в стиле рустика с коричневыми стенами, темным паркетным полом, коричневым полом, сводчатым потолком, деревянным потолком и деревянными стенами
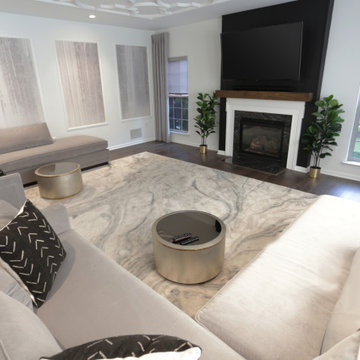
This family room space screams sophistication with the clean design and transitional look. The new 65” TV is now camouflaged behind the vertically installed black shiplap. New curtains and window shades soften the new space. Wall molding accents with wallpaper inside make for a subtle focal point. We also added a new ceiling molding feature for architectural details that will make most look up while lounging on the twin sofas. The kitchen was also not left out with the new backsplash, pendant / recessed lighting, as well as other new inclusions.
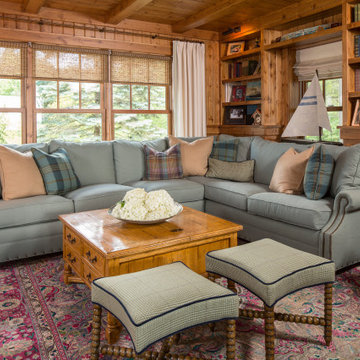
Идея дизайна: гостиная комната в морском стиле с с книжными шкафами и полками, темным паркетным полом, балками на потолке, деревянным потолком и деревянными стенами
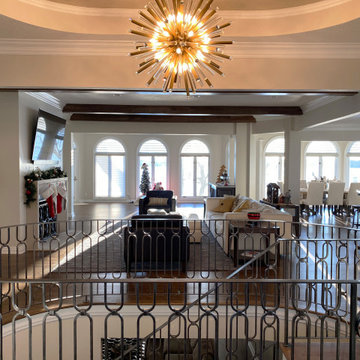
Full Lake Home Renovation
На фото: огромная открытая гостиная комната в стиле неоклассика (современная классика) с бежевыми стенами, темным паркетным полом, стандартным камином, фасадом камина из бетона, телевизором на стене, коричневым полом и деревянным потолком с
На фото: огромная открытая гостиная комната в стиле неоклассика (современная классика) с бежевыми стенами, темным паркетным полом, стандартным камином, фасадом камина из бетона, телевизором на стене, коричневым полом и деревянным потолком с
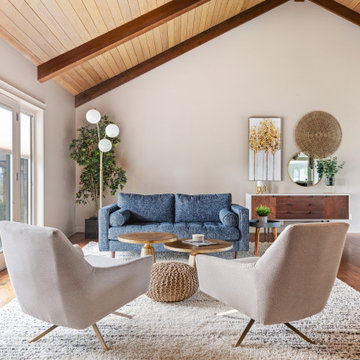
We completely refurnished this room to reflect the homeowner's style. Pieces from Westelm, Urban Barn, Article, and Wayfair helped us achieve this Midcentury Modern Living space to welcome guests.

-Renovation of waterfront high-rise residence
-Most of residence has glass doors, walls and windows overlooking the ocean, making ceilings the best surface for creating architectural interest
-Raise ceiling heights, reduce soffits and integrate drapery pockets in the crown to hide motorized translucent shades, blackout shades and drapery panels, all which help control heat gain and glare inherent in unit’s multi-directional ocean exposure (south, east and north)
-Patterns highlight ceilings in major rooms and accent their light fixtures
Andy Frame Photography
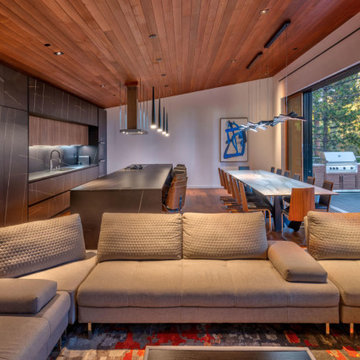
A Modern and warm with just a touch of rustic. Minimalistic and practical, the wooden ceiling flows into the floor while the interior is neutral and comfortable with a wide-angle TV and a glass fireplace to warm oneself.
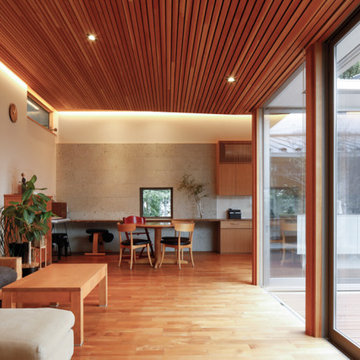
ダイニングの北側のピクチャーウィンドウの周りは、建主こだわりの大谷石貼りです。
天井は、小幅板張りの吸音天井です。
壁の出隅はRに加工し、珪藻土クロスを貼ることで左官風に見える工夫をしています。
Стильный дизайн: гостиная комната среднего размера с белыми стенами, темным паркетным полом, телевизором на стене, коричневым полом, деревянным потолком, обоями на стенах и акцентной стеной без камина - последний тренд
Стильный дизайн: гостиная комната среднего размера с белыми стенами, темным паркетным полом, телевизором на стене, коричневым полом, деревянным потолком, обоями на стенах и акцентной стеной без камина - последний тренд
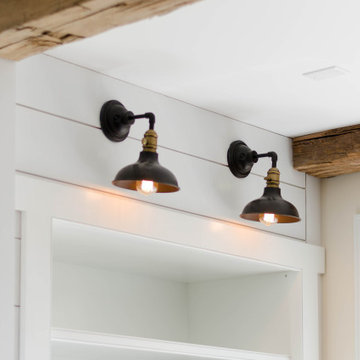
Пример оригинального дизайна: открытая гостиная комната в стиле кантри с темным паркетным полом, стандартным камином, фасадом камина из кирпича, коричневым полом, деревянным потолком и стенами из вагонки
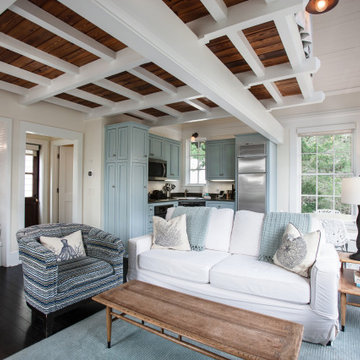
Expansive cottage family room with arched windows, French doors, compact kitchen and built-in daybed
Пример оригинального дизайна: открытая гостиная комната в морском стиле с бежевыми стенами, темным паркетным полом, коричневым полом и деревянным потолком
Пример оригинального дизайна: открытая гостиная комната в морском стиле с бежевыми стенами, темным паркетным полом, коричневым полом и деревянным потолком
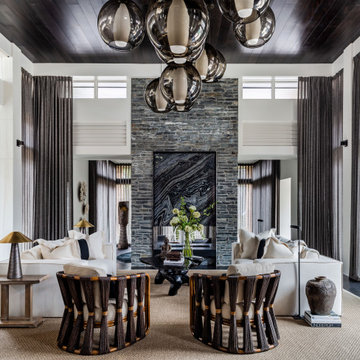
Источник вдохновения для домашнего уюта: парадная, открытая гостиная комната в современном стиле с белыми стенами, темным паркетным полом, двусторонним камином, фасадом камина из каменной кладки, черным полом и деревянным потолком без телевизора
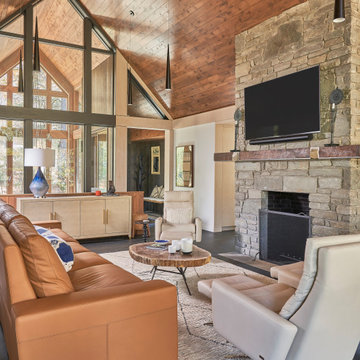
На фото: большая открытая гостиная комната в стиле рустика с белыми стенами, темным паркетным полом, стандартным камином, фасадом камина из камня, телевизором на стене, деревянным потолком и черным полом
Гостиная с темным паркетным полом и деревянным потолком – фото дизайна интерьера
5

