Гостиная с темным паркетным полом – фото дизайна интерьера с высоким бюджетом
Сортировать:
Бюджет
Сортировать:Популярное за сегодня
121 - 140 из 29 253 фото
1 из 3
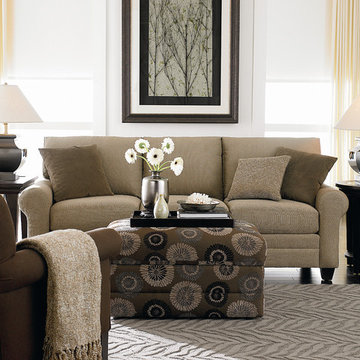
This traditional style living room keeps it neutral with warm brown and cream features, but also incorporates eclectic pieces like a fun, flowery ottoman.
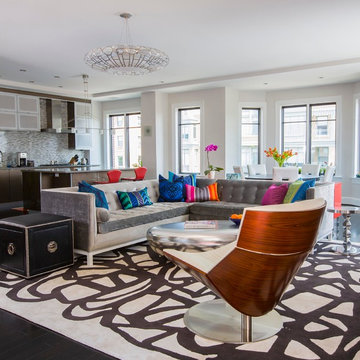
This colorful and eclectic contemporary Living Room serves as a multi functional living space for relaxing and entertaining. The plain white walls contrasted by black interior window frames serves as a blank canvas to the custom designed free form area rug by stark. The contemporary soft grey velvet sectional by Jonathan Adler is brought to life by vibrant jewel toned patterned pillows by Osbourne and Little. The white leather swivel chair is backed by walnut veneer and is juxtaposed by an organic bean shaped cocktail table.
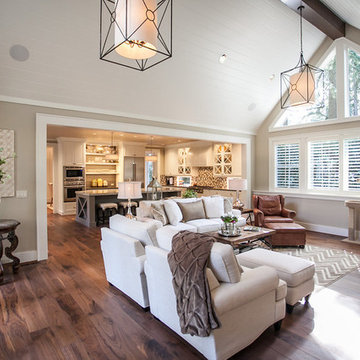
Источник вдохновения для домашнего уюта: открытая гостиная комната среднего размера в стиле неоклассика (современная классика) с серыми стенами, темным паркетным полом, стандартным камином, фасадом камина из камня, мультимедийным центром и коричневым полом
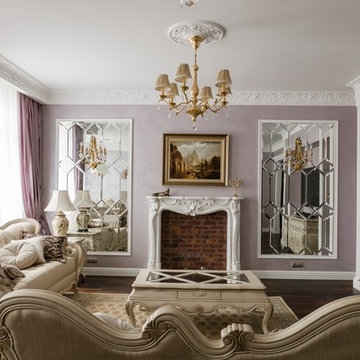
Фото - Виктор Чернышов
Свежая идея для дизайна: парадная, открытая гостиная комната среднего размера в классическом стиле с фиолетовыми стенами, темным паркетным полом, стандартным камином, телевизором на стене, фасадом камина из камня и ковром на полу - отличное фото интерьера
Свежая идея для дизайна: парадная, открытая гостиная комната среднего размера в классическом стиле с фиолетовыми стенами, темным паркетным полом, стандартным камином, телевизором на стене, фасадом камина из камня и ковром на полу - отличное фото интерьера
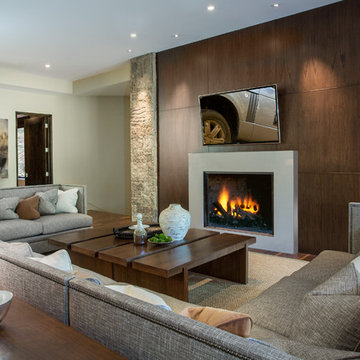
Scott Zimmerman, Mountain contemporary home. Downstairs family room with large section and walnut accents.
На фото: большая парадная, изолированная гостиная комната в современном стиле с бежевыми стенами, темным паркетным полом, стандартным камином, фасадом камина из камня и коричневым полом без телевизора
На фото: большая парадная, изолированная гостиная комната в современном стиле с бежевыми стенами, темным паркетным полом, стандартным камином, фасадом камина из камня и коричневым полом без телевизора
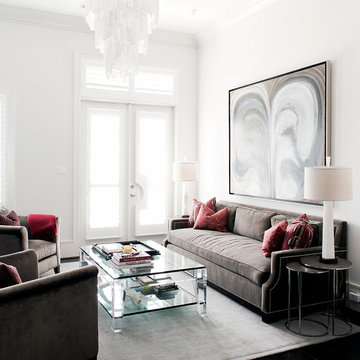
Clean, modern living room
Пример оригинального дизайна: парадная, изолированная гостиная комната среднего размера в стиле модернизм с белыми стенами и темным паркетным полом без камина, телевизора
Пример оригинального дизайна: парадная, изолированная гостиная комната среднего размера в стиле модернизм с белыми стенами и темным паркетным полом без камина, телевизора
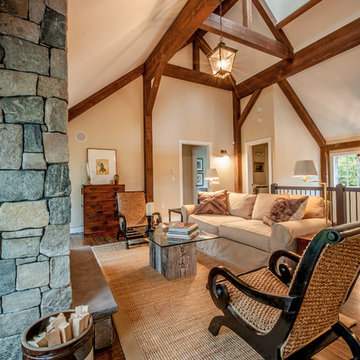
Upper Level Family Room with open, functional cupola.
Yankee Barn Homes
Stephanie Martin
Northpeak Design
Идея дизайна: большая двухуровневая гостиная комната в стиле кантри с бежевыми стенами, темным паркетным полом, стандартным камином и фасадом камина из камня
Идея дизайна: большая двухуровневая гостиная комната в стиле кантри с бежевыми стенами, темным паркетным полом, стандартным камином и фасадом камина из камня
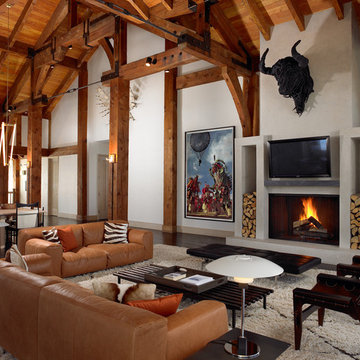
Пример оригинального дизайна: большая парадная, открытая гостиная комната:: освещение в стиле рустика с белыми стенами, темным паркетным полом, стандартным камином, фасадом камина из штукатурки, телевизором на стене и коричневым полом
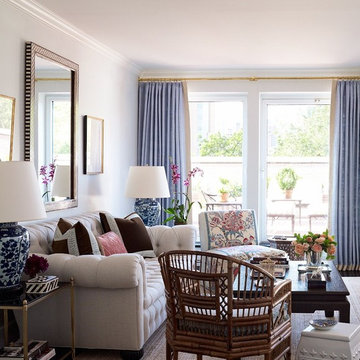
This airy Living Room opens to a large terrace over-looking the arch in Washington Square. Interior Design by Ashley Whittaker.
Стильный дизайн: парадная гостиная комната среднего размера в классическом стиле с белыми стенами и темным паркетным полом без телевизора - последний тренд
Стильный дизайн: парадная гостиная комната среднего размера в классическом стиле с белыми стенами и темным паркетным полом без телевизора - последний тренд
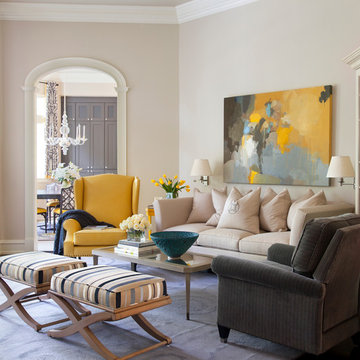
Photography - Nancy Nolan
Drapery fabric is F. Schumacher.
Идея дизайна: большая изолированная гостиная комната в стиле неоклассика (современная классика) с бежевыми стенами, темным паркетным полом и мультимедийным центром
Идея дизайна: большая изолированная гостиная комната в стиле неоклассика (современная классика) с бежевыми стенами, темным паркетным полом и мультимедийным центром
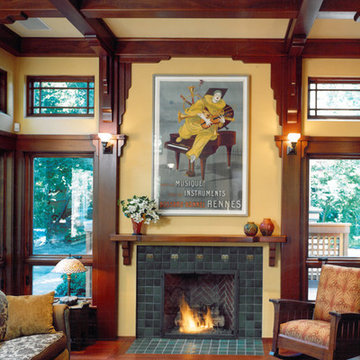
This small sunken living room serves as a conversation area focusing on the fireplace and also focuses on a wide screen TV and high-fidelity sound system for the enjoyment of music and films.
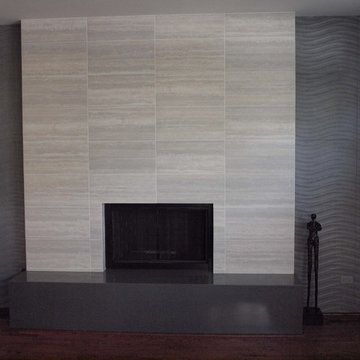
Normandy Designer Karen Chanan went with a creamy gray for the fireplace, accented with a blue gray wavy tile wall. Perfect combination for this contemporary living room.

This living room is layered with classic modern pieces and vintage asian accents. The natural light floods through the open plan. Photo by Whit Preston

Large Remodel to an Existing single Family Home
Стильный дизайн: большая открытая гостиная комната:: освещение в классическом стиле с с книжными шкафами и полками, бежевыми стенами, темным паркетным полом, стандартным камином, фасадом камина из камня, мультимедийным центром и коричневым полом - последний тренд
Стильный дизайн: большая открытая гостиная комната:: освещение в классическом стиле с с книжными шкафами и полками, бежевыми стенами, темным паркетным полом, стандартным камином, фасадом камина из камня, мультимедийным центром и коричневым полом - последний тренд
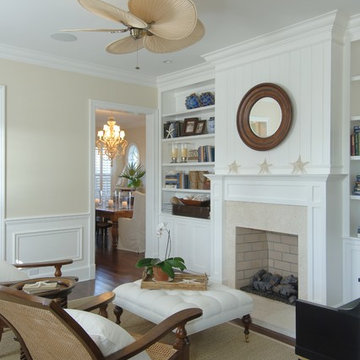
Источник вдохновения для домашнего уюта: парадная, изолированная гостиная комната среднего размера в морском стиле с бежевыми стенами, темным паркетным полом, стандартным камином и фасадом камина из плитки
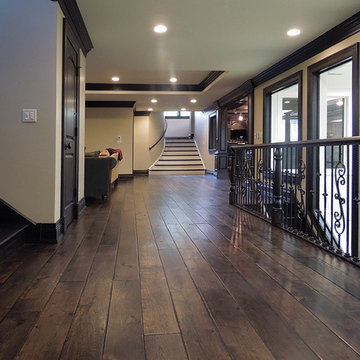
Attention to detail evokes this turn of the century mood. Lighting fixtures reflect the by-gone era, while the rich raised-panel walls and leaded glass feature windows complement the handcrafted wide-plank wood flooring. Floor: 7” wide-plank Vintage French Oak | Rustic Character | Victorian Collection hand scraped | medium distress | pillowed edge | color Vanee | Satin Hardwax Oil. For more information please email us at: sales@signaturehardwoods.com
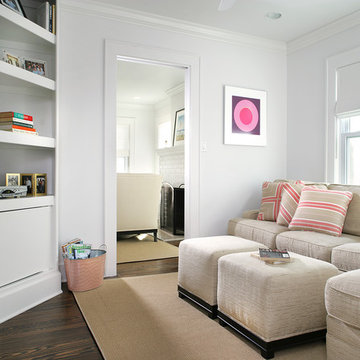
Pocket doors allow the multifunctional family room to become a private main floor fifth bedroom for weekend guests. Ottomans are used in lieu of a coffee table, offering extra seating as well as surface space and allowing better traffic flow.
The proportionally-sized custom wall unit with strategically placed angles and touch-latch doors (eliminating protrusions) leaves just enough functional floor space for the queen-size mattress to open comfortably.
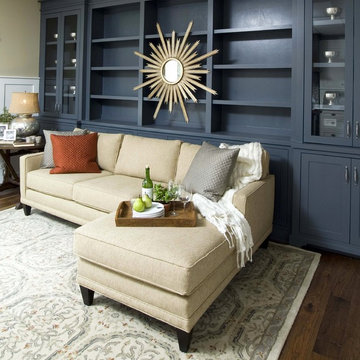
The dark blue built-ins create a cozy backdrop in this space.
Свежая идея для дизайна: гостиная комната среднего размера в классическом стиле с бежевыми стенами и темным паркетным полом - отличное фото интерьера
Свежая идея для дизайна: гостиная комната среднего размера в классическом стиле с бежевыми стенами и темным паркетным полом - отличное фото интерьера
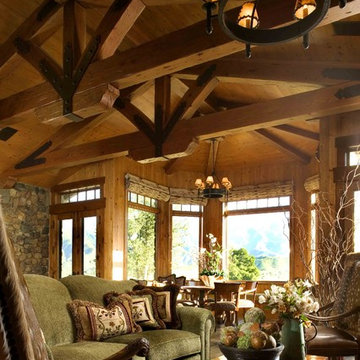
Open beamed ceiling in this new mountain ranch. This is a real working cattle ranch. The rustic beams are handscraped with hand wrought iron straps, custom made for these beams. Ceilings are covered in pine planks, aged with glaze to look old. Soft green comfortable chenille sofas are custom made for the space, as is all the other handscraped furniture. Custom made handwrought iron lighting.
This rustic working walnut ranch in the mountains features natural wood beams, real stone fireplaces with wrought iron screen doors, antiques made into furniture pieces, and a tree trunk bed. All wrought iron lighting, hand scraped wood cabinets, exposed trusses and wood ceilings give this ranch house a warm, comfortable feel. The powder room shows a wrap around mosaic wainscot of local wildflowers in marble mosaics, the master bath has natural reed and heron tile, reflecting the outdoors right out the windows of this beautiful craftman type home. The kitchen is designed around a custom hand hammered copper hood, and the family room's large TV is hidden behind a roll up painting. Since this is a working farm, their is a fruit room, a small kitchen especially for cleaning the fruit, with an extra thick piece of eucalyptus for the counter top.
Project Location: Santa Barbara, California. Project designed by Maraya Interior Design. From their beautiful resort town of Ojai, they serve clients in Montecito, Hope Ranch, Malibu, Westlake and Calabasas, across the tri-county areas of Santa Barbara, Ventura and Los Angeles, south to Hidden Hills- north through Solvang and more.
Project Location: Santa Barbara, California. Project designed by Maraya Interior Design. From their beautiful resort town of Ojai, they serve clients in Montecito, Hope Ranch, Malibu, Westlake and Calabasas, across the tri-county areas of Santa Barbara, Ventura and Los Angeles, south to Hidden Hills- north through Solvang and more.

From the main living area the master bedroom wing is accessed via a library / sitting room, with feature fire place and antique sliding library ladder.
Гостиная с темным паркетным полом – фото дизайна интерьера с высоким бюджетом
7

