Гостиная с темным паркетным полом – фото дизайна интерьера
Сортировать:
Бюджет
Сортировать:Популярное за сегодня
81 - 100 из 216 фото
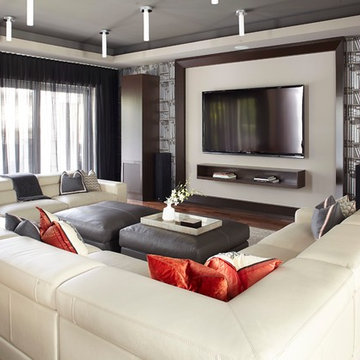
Photo Credits : Yves Lefebvre photographe
На фото: изолированная гостиная комната в современном стиле с телевизором на стене, темным паркетным полом и разноцветными стенами с
На фото: изолированная гостиная комната в современном стиле с телевизором на стене, темным паркетным полом и разноцветными стенами с
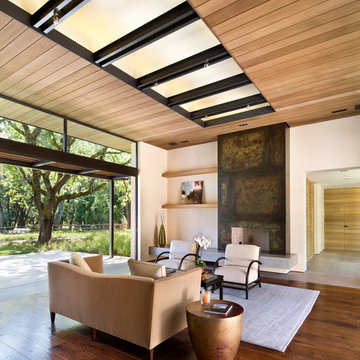
Идея дизайна: открытая гостиная комната в современном стиле с бежевыми стенами, темным паркетным полом и акцентной стеной

Natural stone and reclaimed timber beams...
Пример оригинального дизайна: гостиная комната в стиле рустика с фасадом камина из камня, стандартным камином и темным паркетным полом
Пример оригинального дизайна: гостиная комната в стиле рустика с фасадом камина из камня, стандартным камином и темным паркетным полом
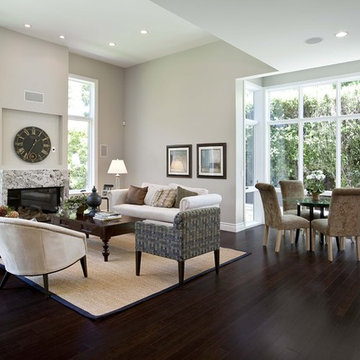
Стильный дизайн: открытая гостиная комната:: освещение в современном стиле с серыми стенами, темным паркетным полом, стандартным камином, фасадом камина из камня, коричневым полом и ковром на полу без телевизора - последний тренд
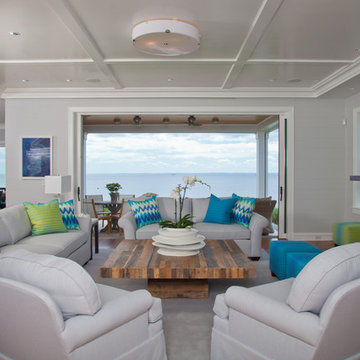
Beach front living at its finest. Full view of family/living room with multiple ocean views set the tone and feel for this neutral palette with bold turquoise, blue and green accents, casual family living space. Shop the look in our Westport, CT store and now online at www.whitebirchstudio.com
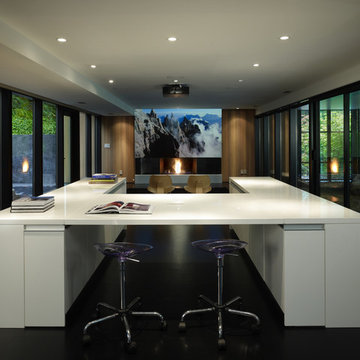
chadbourne + doss architects reimagines a mid century modern house. Nestled into a hillside this home provides a quiet and protected modern sanctuary for its family. The Living spaces are a composition of black and wood. A projector animates the wall above the fireplace.
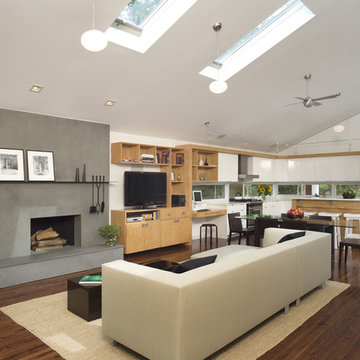
Идея дизайна: большая открытая, парадная гостиная комната в современном стиле с разноцветными стенами, темным паркетным полом, стандартным камином, фасадом камина из штукатурки и ковром на полу
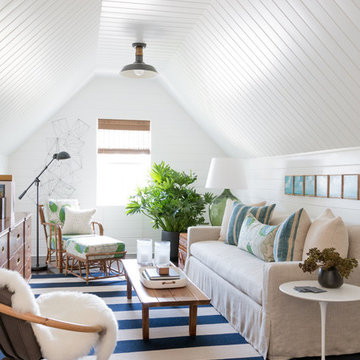
Стильный дизайн: гостиная комната среднего размера в морском стиле с белыми стенами и темным паркетным полом - последний тренд

This Neo-prairie style home with its wide overhangs and well shaded bands of glass combines the openness of an island getaway with a “C – shaped” floor plan that gives the owners much needed privacy on a 78’ wide hillside lot. Photos by James Bruce and Merrick Ales.
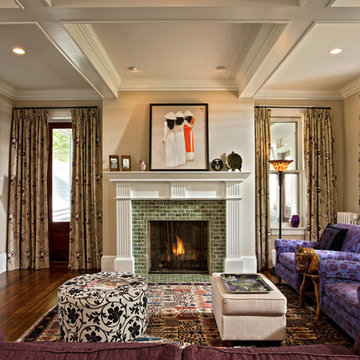
The design of this renovation adds a contemporary touch to a historic home and cleverly hides a side door behind drapes matching the rest of the window dressings.
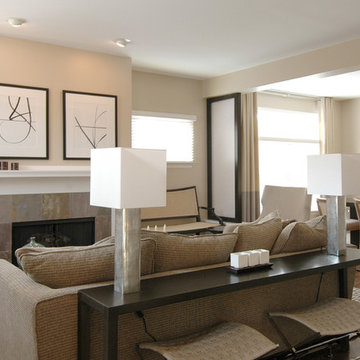
Свежая идея для дизайна: открытая гостиная комната среднего размера в стиле неоклассика (современная классика) с фасадом камина из плитки, бежевыми стенами, темным паркетным полом, стандартным камином и ковром на полу без телевизора - отличное фото интерьера
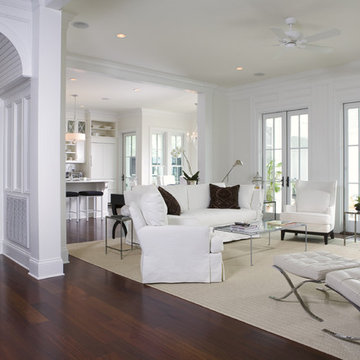
Свежая идея для дизайна: открытая гостиная комната в классическом стиле с белыми стенами, темным паркетным полом, коричневым полом и ковром на полу - отличное фото интерьера

Greg Premru
Источник вдохновения для домашнего уюта: гостиная комната в классическом стиле с с книжными шкафами и полками, коричневыми стенами, темным паркетным полом, мультимедийным центром и коричневым полом без камина
Источник вдохновения для домашнего уюта: гостиная комната в классическом стиле с с книжными шкафами и полками, коричневыми стенами, темным паркетным полом, мультимедийным центром и коричневым полом без камина
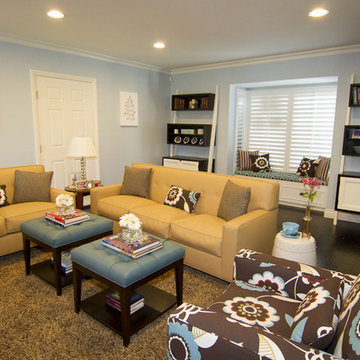
My clients are parents of 4 children under the age of 5 - they requested that their living room be functional, practical and of course look good! They wanted to maximize seating in the room but also did not want the room to feel cluttered. The main seating area includes a matching sofa and love seat along with a large comfortable chair. Both sofas are upholstered in a faux leather, which has proven to be very durable and cleanable. We agreed that two small ottomans were a good alternative to a large coffee table, so that they too could be used for extra seating and/or moved out of the way so her children could play games on the carpet. The ottomans are also upholstered in the faux leather to protect them from staining. A small shelf below the upholstered ottoman top is great for displaying books or other small decorative items. The large rug is a shag! I had this made by Barry Carpet on Pico Blvd. It is both stain resistant and adds to this warm and inviting living room. I suggested a storage bench on the far wall with a cushion atop of it to create an additional seating area. She knew she wanted blues, browns and tans for the color palette so we first selected the sofa fabric and I found this fabulous Clark & Clarke floral fabric at Durelee for the large chair. I always love a wow factor in each room and this chair is definitely just that! We pulled the colors together with the blue upholstered ottomans, bench cushion and coordinating, colorful stripe and floral pillows. The Ghost chairs on the sides of the fire place not only fill in the space around the fire place but also serve as additional seating. I tried to create a focal point on the fireplace with the round silver mirror, white coral, pair of floral vases and the plant of course. Another interesting feature in the room are the custom made two tone angled book cases. Not only do they look great, but they are both unique and functional as well. We chose shutters for the window treatments because we wanted the room to feel light and airy. The walls were painted blue to match the furniture. Art work, the small accessories all over the room, along with fresh flowers were the final touches. My client was thrilled with the results - it met her expectations that the room be a warm, cheery, inviting space for both her family to play and entertain. She once told me that she smiles every time she walks downstairs and sees the bench with the beautiful blue floral bench cushion. An expectation of mine that I have fulfilled as a designer.
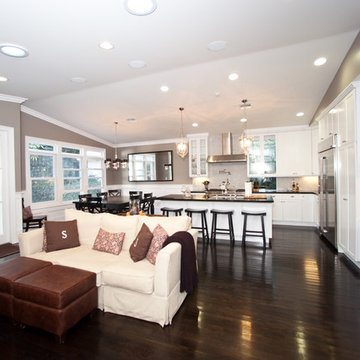
На фото: открытая гостиная комната в классическом стиле с бежевыми стенами, темным паркетным полом и коричневым полом с
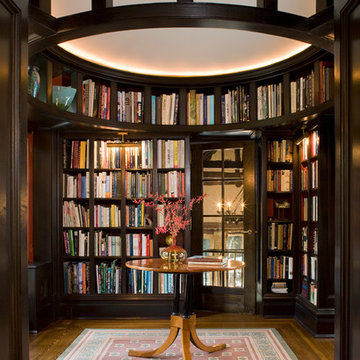
Billy Cunningham Photography & Austin Patterson Disston Architects, Southport CT
Идея дизайна: большая изолированная гостиная комната в классическом стиле с с книжными шкафами и полками, темным паркетным полом и коричневым полом
Идея дизайна: большая изолированная гостиная комната в классическом стиле с с книжными шкафами и полками, темным паркетным полом и коричневым полом
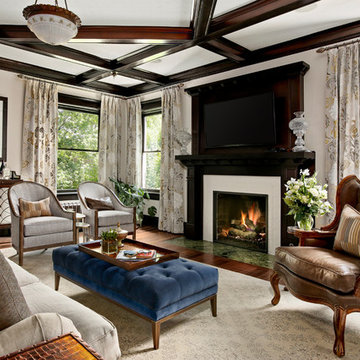
Стильный дизайн: гостиная комната в классическом стиле с домашним баром, бежевыми стенами, темным паркетным полом, стандартным камином, фасадом камина из плитки и телевизором на стене - последний тренд
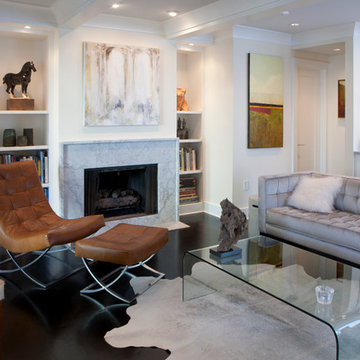
This is the main living area. New custom marble fireplace flanked by custom built ins. The lounge is Lee industries, the sofa is American Leather, the french chairs are vintage reupholstered in cowhide. All art by the homeowner, Daniel E Smith
Bailey Davidson Photography
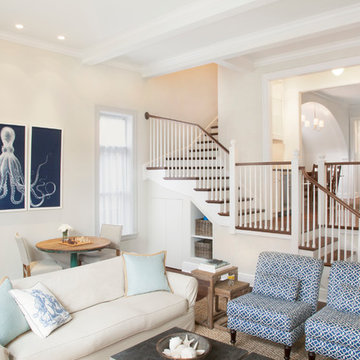
Amy Braswell
На фото: гостиная комната в морском стиле с бежевыми стенами и темным паркетным полом с
На фото: гостиная комната в морском стиле с бежевыми стенами и темным паркетным полом с

BIlliard Room, Corralitas Villa
Louie Leu Architect, Inc. collaborated in the role of Executive Architect on a custom home in Corralitas, CA, designed by Italian Architect, Aldo Andreoli.
Located just south of Santa Cruz, California, the site offers a great view of the Monterey Bay. Inspired by the traditional 'Casali' of Tuscany, the house is designed to incorporate separate elements connected to each other, in order to create the feeling of a village. The house incorporates sustainable and energy efficient criteria, such as 'passive-solar' orientation and high thermal and acoustic insulation. The interior will include natural finishes like clay plaster, natural stone and organic paint. The design includes solar panels, radiant heating and an overall healthy green approach.
Photography by Marco Ricca.
Гостиная с темным паркетным полом – фото дизайна интерьера
5

