Гостиная с телевизором в углу и любой отделкой стен – фото дизайна интерьера
Сортировать:
Бюджет
Сортировать:Популярное за сегодня
101 - 120 из 263 фото
1 из 3
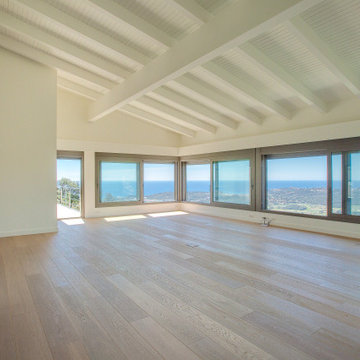
На фото: большая изолированная гостиная комната в белых тонах с отделкой деревом в стиле модернизм с белыми стенами, паркетным полом среднего тона, горизонтальным камином, фасадом камина из дерева, телевизором в углу, коричневым полом, деревянным потолком и кирпичными стенами с
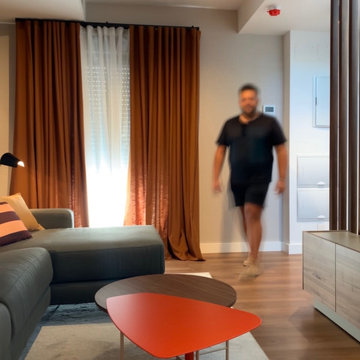
Espacio abierto que une salón, comedor y cocina.
Стильный дизайн: открытая гостиная комната среднего размера в современном стиле с бежевыми стенами, темным паркетным полом, телевизором в углу и обоями на стенах - последний тренд
Стильный дизайн: открытая гостиная комната среднего размера в современном стиле с бежевыми стенами, темным паркетным полом, телевизором в углу и обоями на стенах - последний тренд
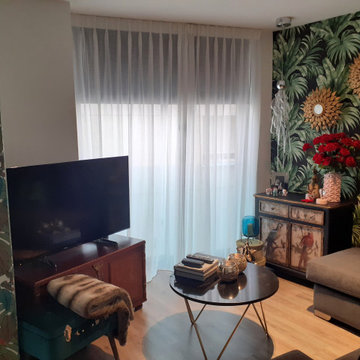
Pequeño estudio en Elche. Mezcla de mobiliario con diferentes estilos. Muebles de herencia y muebles de todo tipo de calidades. Todo vale si tiene significado, personalidad y apego.
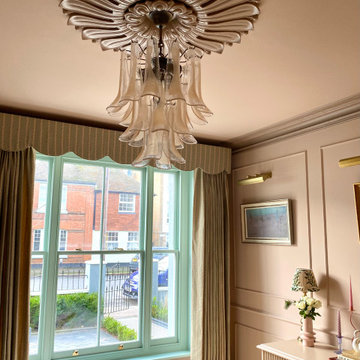
Extensive redesign of existing sitting room. Existing door into room was removed so the entrance to the room is through the drawing room. New bespoke sliding glazed doors were installed into the pocket created from the bespoke bookcases within the drawing room. Original cornice was refurbished and restored. New mouldings were added to create panelling and rhythm to the room to frame the client’s beautiful artwork. New wall lighting, new furniture, new fireplace and hearth. Bespoke tv cabinetry. New solid oak parquet flooring, new skirtings installed. Antiques procured for the room. Scalloped curtain pelmet and new curtains added. New timber window to replace old UPVC. New cast iron radiators installed.
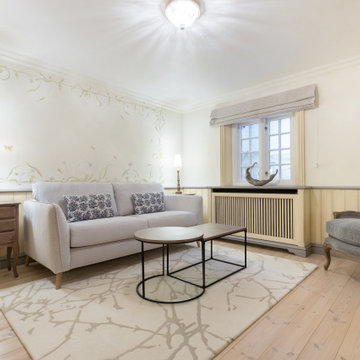
Источник вдохновения для домашнего уюта: изолированная гостиная комната в стиле кантри с бежевыми стенами, светлым паркетным полом, телевизором в углу, коричневым полом и панелями на части стены
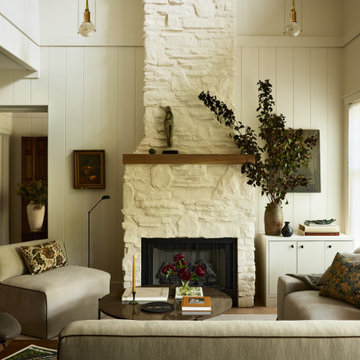
A country club respite for our busy professional Bostonian clients. Our clients met in college and have been weekending at the Aquidneck Club every summer for the past 20+ years. The condos within the original clubhouse seldom come up for sale and gather a loyalist following. Our clients jumped at the chance to be a part of the club's history for the next generation. Much of the club’s exteriors reflect a quintessential New England shingle style architecture. The internals had succumbed to dated late 90s and early 2000s renovations of inexpensive materials void of craftsmanship. Our client’s aesthetic balances on the scales of hyper minimalism, clean surfaces, and void of visual clutter. Our palette of color, materiality & textures kept to this notion while generating movement through vintage lighting, comfortable upholstery, and Unique Forms of Art.
A Full-Scale Design, Renovation, and furnishings project.
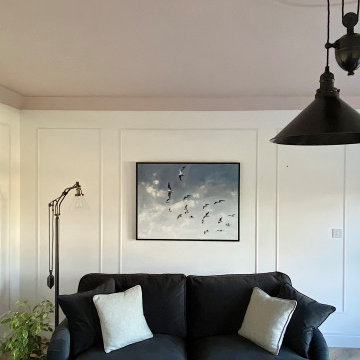
A living room designed in a scandi rustic style featuring an inset wood burning stove, a shelved alcove on one side with log storage undernaeath and a TV shelf on the other side with further log storage and a media box below. The flooring is a light herringbone laminate and the ceiling, coving and ceiling rose are painted Farrow and Ball 'Calamine' to add interest to the room and tie in with the accented achromatic colour scheme of white, grey and pink. The velvet loveseat and sofa add an element of luxury to the room making it a more formal seating area, further enhanced by the picture moulding panelling applied to the white walls.
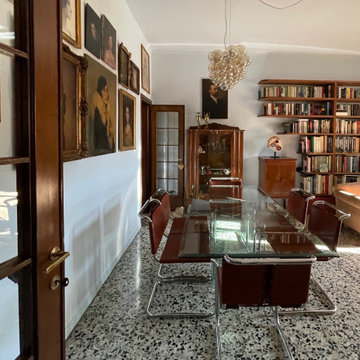
Nel living l'area pranzo dialoga con l'area relax. Qui è stata portata una libreria in noce che permette la consultazione dei volumi d'arte nel bel tavolo di cristallo. Le sedute di gusto Bauhaus danno il timbro a questo soggiorno dove dialogano punti luce di vario stile ed epoca.
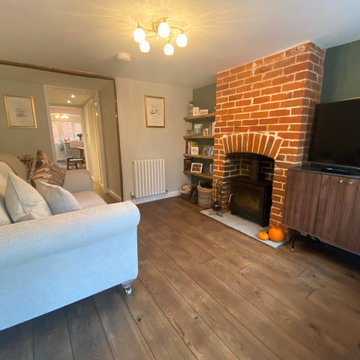
A full renovation to the lovely two bedroom cottage in the heart of the village, solid oak flooring running from front to rear and Farrow and Ball paint tones in every room.
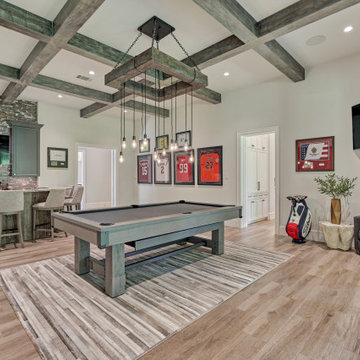
The ultimate hangout space is complete with a wet bar, pool table, and an array of golf memorabilia. Enhanced by the brick backsplash, exposed wood beams, and the sliding barn door, this space achieves a blend of refined sophistication and rustic charm.
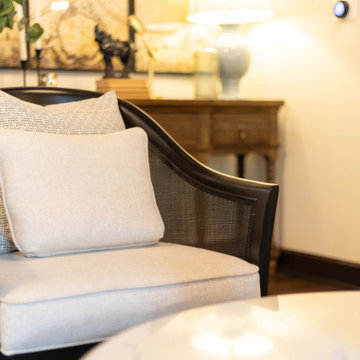
На фото: большая парадная, двухуровневая гостиная комната в классическом стиле с белыми стенами, паркетным полом среднего тона, стандартным камином, фасадом камина из кирпича, телевизором в углу, коричневым полом, балками на потолке и кирпичными стенами
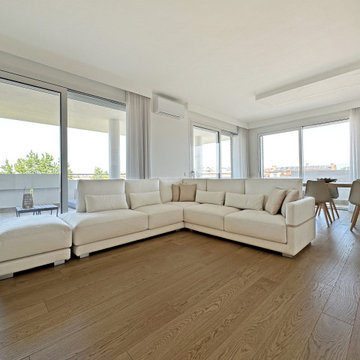
На фото: большая парадная, открытая гостиная комната в стиле модернизм с коричневыми стенами, светлым паркетным полом, телевизором в углу, многоуровневым потолком и панелями на стенах
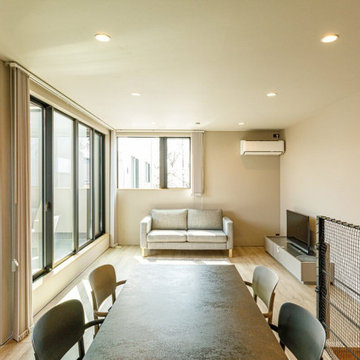
キッチンから2階LDKを見た様子。床や壁の一部は、淡いグレーやベージュのトーンでまとめたスタイリッシュな空間に。バルコニーから、日中は常に明るい光が差し込みます。
Идея дизайна: парадная, открытая гостиная комната среднего размера в стиле лофт с телевизором в углу, белыми стенами, светлым паркетным полом, бежевым полом, потолком с обоями и обоями на стенах без камина
Идея дизайна: парадная, открытая гостиная комната среднего размера в стиле лофт с телевизором в углу, белыми стенами, светлым паркетным полом, бежевым полом, потолком с обоями и обоями на стенах без камина
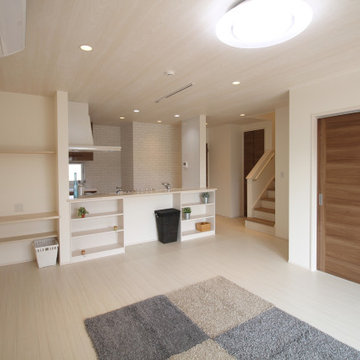
На фото: парадная, открытая гостиная комната среднего размера в стиле модернизм с белыми стенами, полом из фанеры, телевизором в углу, бежевым полом, потолком с обоями, обоями на стенах и акцентной стеной без камина
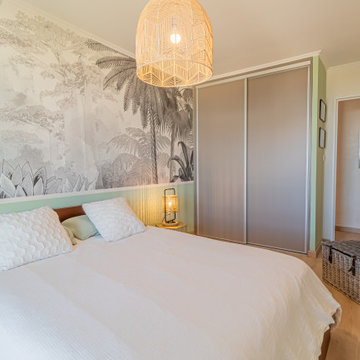
Projet de rénovation totale situé à Nice.
Projet qui me tenais à cœur, du fait que ma cliente récupérait l'appartement de ses parents décédés.
.
Souvenirs et vécu, il a fallu garder des meubles de style, tout en modernisant l'ensemble, et rénover tout l'appartement. Mais surtout de la couleur !
.
Accompagnée de tapissiers décorateurs pour la customisation des fauteuils, canapés et mobiliers, l'ensemble à été pensé par mes soins. Ma cliente n'avait aucune idée de comment transformer l'appartement, mais elle voulait de la couleur.
Rose poudré pour le salon, terracotta pour la chambre d'amis, du vert et un papier peint tropical pour la chambre principale, et le tour est joué.
La cuisine aux accents vintage et campagne, avec un papier peint venant donner l'aspect déco, et la salle de bain moderne esprit nature, ont été totalement repensées.
.
Ma cliente est ravie, elle ne cesse de me le dire, et c'est le principal. Appartement singulier, c'était un challenge et une satisfaction de sortir de mes standards habituels. En espérant que ça vous plaise autant qu'à nous.
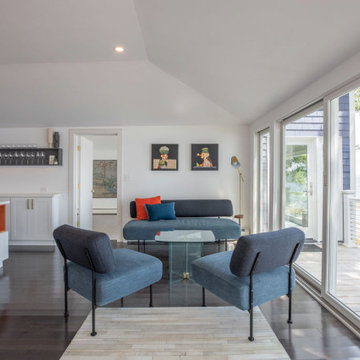
The open plan home leads seamlessly from the kitchen to this great social area. A comfortable seating area for coffee and cake or wine and nibbles on an evening.

The brief for this project involved a full house renovation, and extension to reconfigure the ground floor layout. To maximise the untapped potential and make the most out of the existing space for a busy family home.
When we spoke with the homeowner about their project, it was clear that for them, this wasn’t just about a renovation or extension. It was about creating a home that really worked for them and their lifestyle. We built in plenty of storage, a large dining area so they could entertain family and friends easily. And instead of treating each space as a box with no connections between them, we designed a space to create a seamless flow throughout.
A complete refurbishment and interior design project, for this bold and brave colourful client. The kitchen was designed and all finishes were specified to create a warm modern take on a classic kitchen. Layered lighting was used in all the rooms to create a moody atmosphere. We designed fitted seating in the dining area and bespoke joinery to complete the look. We created a light filled dining space extension full of personality, with black glazing to connect to the garden and outdoor living.
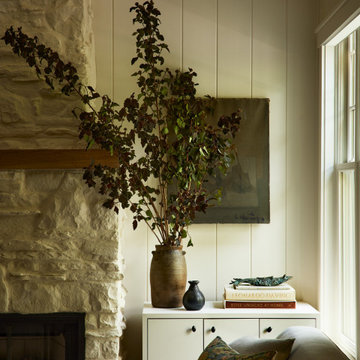
A country club respite for our busy professional Bostonian clients. Our clients met in college and have been weekending at the Aquidneck Club every summer for the past 20+ years. The condos within the original clubhouse seldom come up for sale and gather a loyalist following. Our clients jumped at the chance to be a part of the club's history for the next generation. Much of the club’s exteriors reflect a quintessential New England shingle style architecture. The internals had succumbed to dated late 90s and early 2000s renovations of inexpensive materials void of craftsmanship. Our client’s aesthetic balances on the scales of hyper minimalism, clean surfaces, and void of visual clutter. Our palette of color, materiality & textures kept to this notion while generating movement through vintage lighting, comfortable upholstery, and Unique Forms of Art.
A Full-Scale Design, Renovation, and furnishings project.

На фото: большая парадная, изолированная гостиная комната в стиле кантри с бежевыми стенами, деревянным полом, печью-буржуйкой, фасадом камина из кирпича, телевизором в углу, коричневым полом, балками на потолке и кирпичными стенами
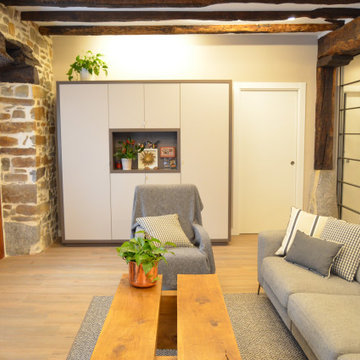
Пример оригинального дизайна: большая открытая гостиная комната в стиле рустика с бежевыми стенами, светлым паркетным полом, угловым камином, фасадом камина из металла, телевизором в углу, коричневым полом, балками на потолке и ковром на полу
Гостиная с телевизором в углу и любой отделкой стен – фото дизайна интерьера
6

