Гостиная с телевизором в углу и коричневым полом – фото дизайна интерьера
Сортировать:
Бюджет
Сортировать:Популярное за сегодня
41 - 60 из 590 фото
1 из 3

This client wanted to keep with the time-honored feel of their traditional home, but update the entryway, living room, master bath, and patio area. Phase One provided sensible updates including custom wood work and paneling, a gorgeous master bath soaker tub, and a hardwoods floors envious of the whole neighborhood.
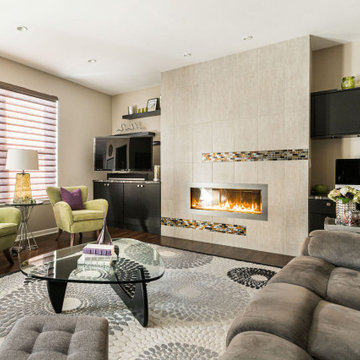
Идея дизайна: открытая гостиная комната среднего размера в современном стиле с бежевыми стенами, паркетным полом среднего тона, стандартным камином, фасадом камина из плитки, телевизором в углу и коричневым полом
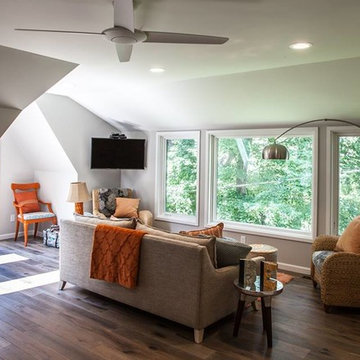
На фото: изолированная гостиная комната среднего размера в современном стиле с серыми стенами, темным паркетным полом, телевизором в углу и коричневым полом без камина
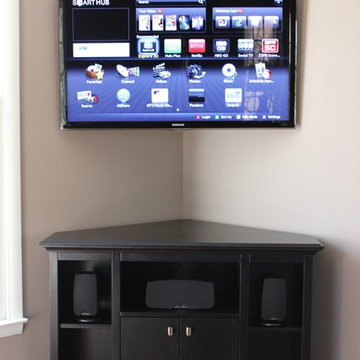
Douglas Harbert
Источник вдохновения для домашнего уюта: изолированная гостиная комната среднего размера в классическом стиле с бежевыми стенами, стандартным камином, телевизором в углу, паркетным полом среднего тона, фасадом камина из дерева и коричневым полом
Источник вдохновения для домашнего уюта: изолированная гостиная комната среднего размера в классическом стиле с бежевыми стенами, стандартным камином, телевизором в углу, паркетным полом среднего тона, фасадом камина из дерева и коричневым полом
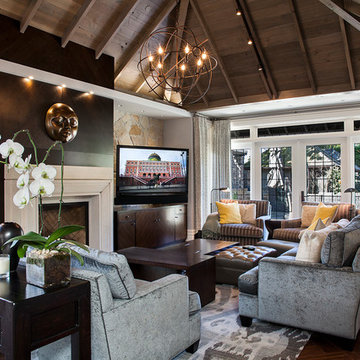
Идея дизайна: изолированная гостиная комната среднего размера в стиле неоклассика (современная классика) с серыми стенами, паркетным полом среднего тона, стандартным камином, фасадом камина из штукатурки, телевизором в углу, коричневым полом и ковром на полу
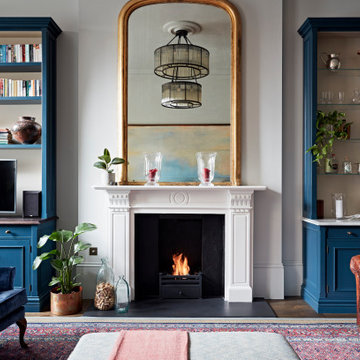
Стильный дизайн: большая открытая гостиная комната в стиле неоклассика (современная классика) с серыми стенами, темным паркетным полом, стандартным камином, фасадом камина из камня, телевизором в углу и коричневым полом - последний тренд
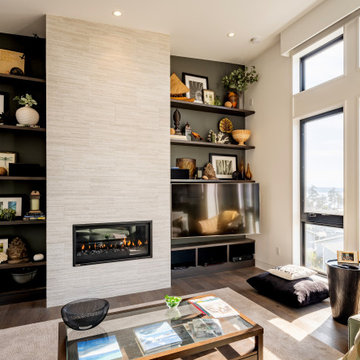
View of living room looking towards Saratoga Passage.
На фото: открытая гостиная комната среднего размера в стиле модернизм с белыми стенами, темным паркетным полом, стандартным камином, фасадом камина из плитки, телевизором в углу и коричневым полом с
На фото: открытая гостиная комната среднего размера в стиле модернизм с белыми стенами, темным паркетным полом, стандартным камином, фасадом камина из плитки, телевизором в углу и коричневым полом с
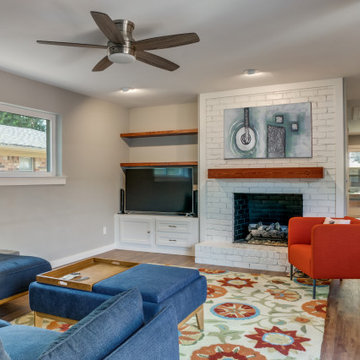
Small spaces - BIG impact!
На фото: маленькая открытая гостиная комната в стиле неоклассика (современная классика) с серыми стенами, паркетным полом среднего тона, стандартным камином, телевизором в углу и коричневым полом для на участке и в саду с
На фото: маленькая открытая гостиная комната в стиле неоклассика (современная классика) с серыми стенами, паркетным полом среднего тона, стандартным камином, телевизором в углу и коричневым полом для на участке и в саду с
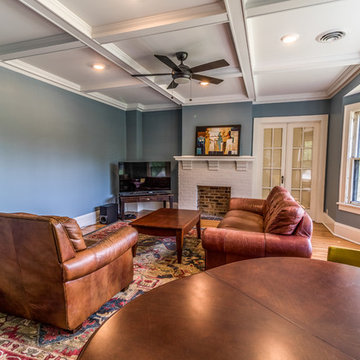
No strangers to remodeling, the new owners of this St. Paul tudor knew they could update this decrepit 1920 duplex into a single-family forever home.
A list of desired amenities was a catalyst for turning a bedroom into a large mudroom, an open kitchen space where their large family can gather, an additional exterior door for direct access to a patio, two home offices, an additional laundry room central to bedrooms, and a large master bathroom. To best understand the complexity of the floor plan changes, see the construction documents.
As for the aesthetic, this was inspired by a deep appreciation for the durability, colors, textures and simplicity of Norwegian design. The home’s light paint colors set a positive tone. An abundance of tile creates character. New lighting reflecting the home’s original design is mixed with simplistic modern lighting. To pay homage to the original character several light fixtures were reused, wallpaper was repurposed at a ceiling, the chimney was exposed, and a new coffered ceiling was created.
Overall, this eclectic design style was carefully thought out to create a cohesive design throughout the home.
Come see this project in person, September 29 – 30th on the 2018 Castle Home Tour.
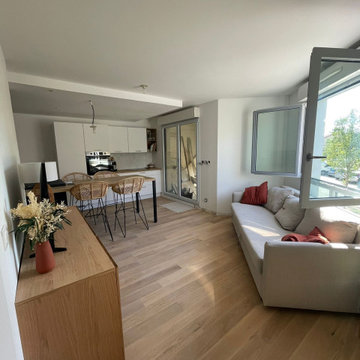
Идея дизайна: открытая гостиная комната среднего размера, в белых тонах с отделкой деревом в современном стиле с белыми стенами, светлым паркетным полом, телевизором в углу и коричневым полом без камина
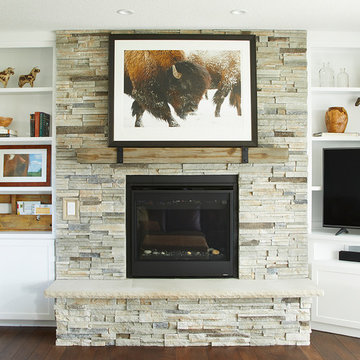
Grimes, Iowa, home. For more photos and information, please visit our website by copying and placing this link into your browser address bar: https://www.jillianlare.com/portfolio/grimes-remodel/.

This is the first in a series of images and IGTV posts showing the transformation of our apartment renovation in Kensington, London. It is not often as an interior designer that you get to totally transform a home from top to bottom. This four-bed apartment situated in one of London’s most prestigious garden squares was a joy to work on.
⠀⠀⠀⠀⠀⠀⠀⠀⠀
I designed and project-managed the entire renovation. The 2,500sqft apartment was tired and needed a total transformation. My brief was to create a classic contemporary space.
The flat was stripped back to the bare bones; we removed the old flooring and installed full soundproofing throughout the apartment. I then laid a dark Wenge parquet flooring and kept the walls in a light off-white paint to keep the apartment light and airy.
⠀⠀⠀⠀⠀⠀⠀⠀⠀
I decided to retain the original mouldings on the walls and paint the areas (walls, moulding and covings) in the same colour.
⠀⠀⠀⠀⠀⠀⠀⠀⠀
This first image shows the Bolection-style fireplace with the dark slate contrast hearth and slips. I balanced the room by placing two dark wood sideboards and a dark round mirror above the fireplace as a punchy contract to the pale walls.

На фото: большая открытая гостиная комната в классическом стиле с серыми стенами, полом из винила, стандартным камином, фасадом камина из камня, телевизором в углу и коричневым полом с
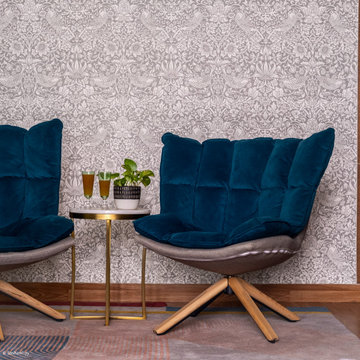
A pair of lounge chairs teamed with a side table (made of granite and metal) that serve well for a candid chat, a quiet afternoon spent reading a book or just listening to some good music.
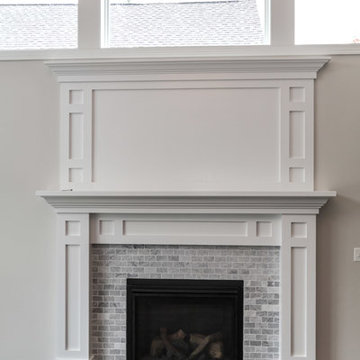
DJK Custom Homes, Inc.
Пример оригинального дизайна: большая открытая гостиная комната в современном стиле с бежевыми стенами, темным паркетным полом, стандартным камином, фасадом камина из плитки, телевизором в углу и коричневым полом
Пример оригинального дизайна: большая открытая гостиная комната в современном стиле с бежевыми стенами, темным паркетным полом, стандартным камином, фасадом камина из плитки, телевизором в углу и коричневым полом
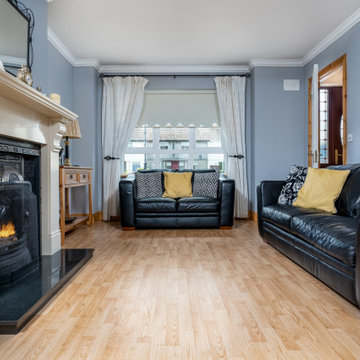
Photograph of Living Room in 3 bed semi detached property.
На фото: парадная, изолированная гостиная комната среднего размера в стиле модернизм с серыми стенами, полом из ламината, стандартным камином, любым фасадом камина, телевизором в углу, коричневым полом, любым потолком и любой отделкой стен с
На фото: парадная, изолированная гостиная комната среднего размера в стиле модернизм с серыми стенами, полом из ламината, стандартным камином, любым фасадом камина, телевизором в углу, коричневым полом, любым потолком и любой отделкой стен с

Inspired by fantastic views, there was a strong emphasis on natural materials and lots of textures to create a hygge space.
На фото: открытая гостиная комната среднего размера в скандинавском стиле с зелеными стенами, паркетным полом среднего тона, печью-буржуйкой, фасадом камина из штукатурки, телевизором в углу, коричневым полом и обоями на стенах с
На фото: открытая гостиная комната среднего размера в скандинавском стиле с зелеными стенами, паркетным полом среднего тона, печью-буржуйкой, фасадом камина из штукатурки, телевизором в углу, коричневым полом и обоями на стенах с
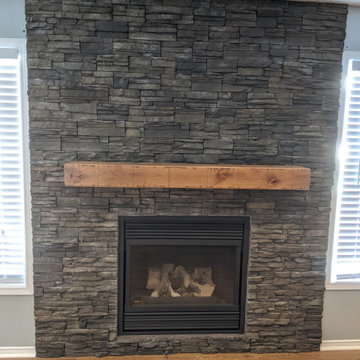
Стильный дизайн: открытая гостиная комната среднего размера в стиле рустика с синими стенами, светлым паркетным полом, стандартным камином, фасадом камина из каменной кладки, телевизором в углу и коричневым полом - последний тренд
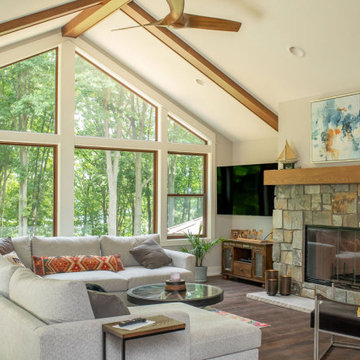
Take a look at the transformation of this family cottage in Southwest Michigan! This was an extensive interior update along with an addition to the main building. We worked hard to design the new cottage to feel like it was always meant to be. Our focus was driven around creating a vaulted living space out towards the lake, adding additional sleeping and bathroom, and updating the exterior to give it the look they love!
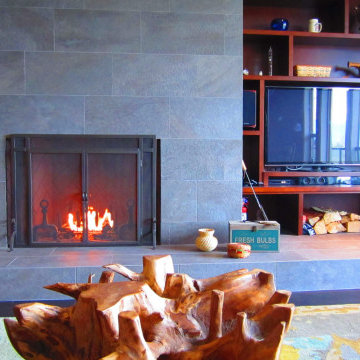
На фото: огромная открытая гостиная комната в стиле неоклассика (современная классика) с с книжными шкафами и полками, темным паркетным полом, стандартным камином, фасадом камина из плитки, телевизором в углу и коричневым полом
Гостиная с телевизором в углу и коричневым полом – фото дизайна интерьера
3

